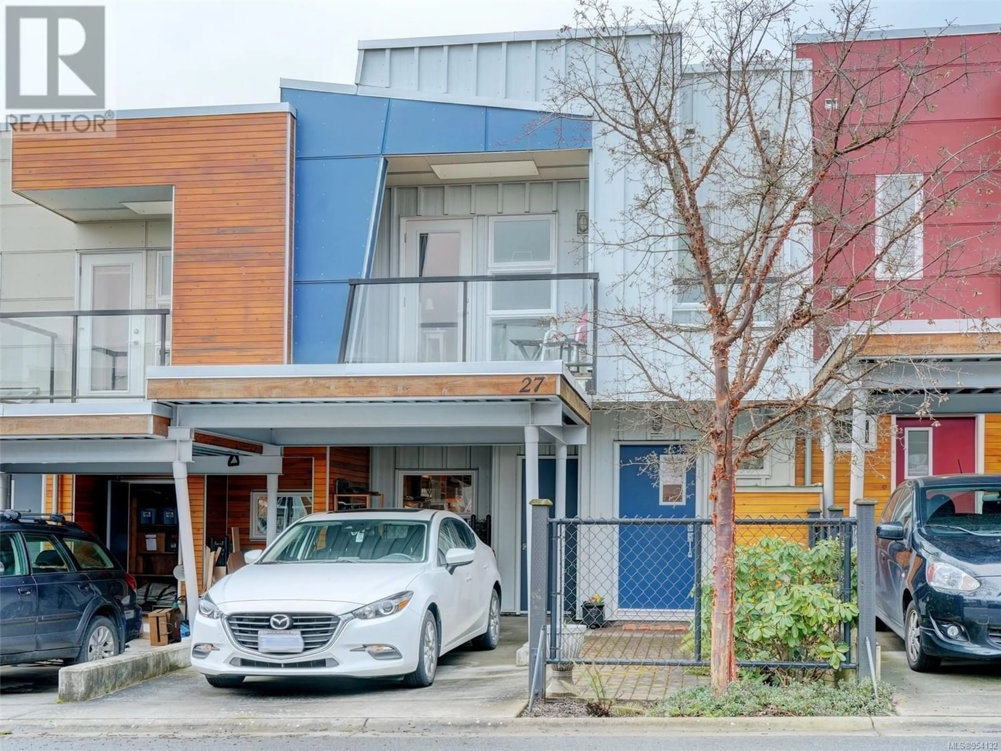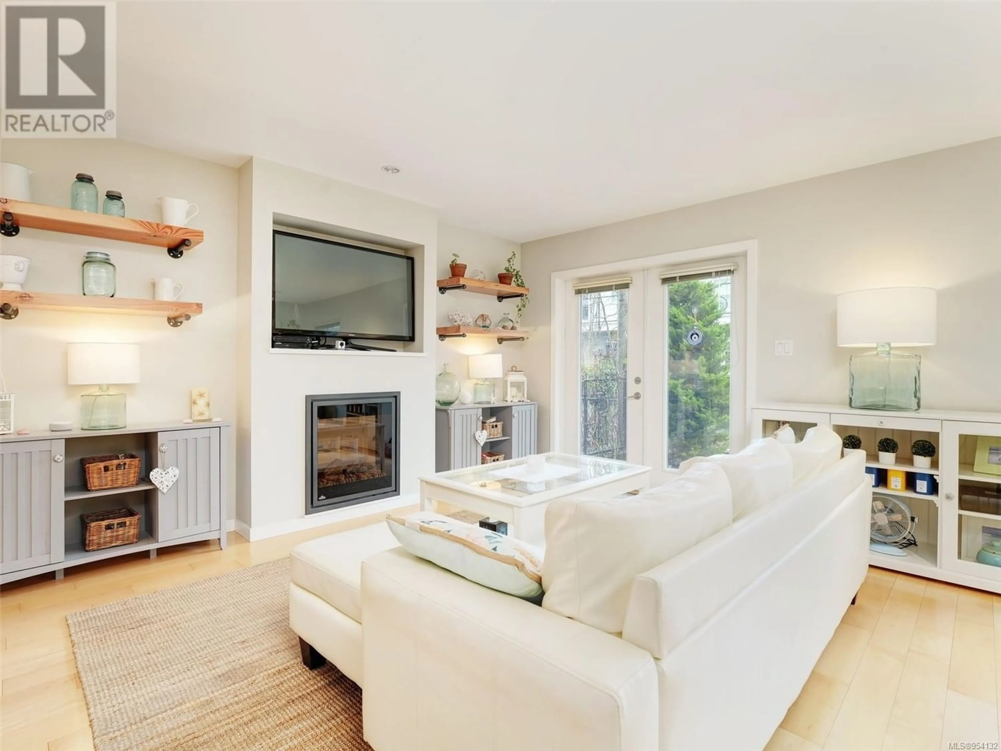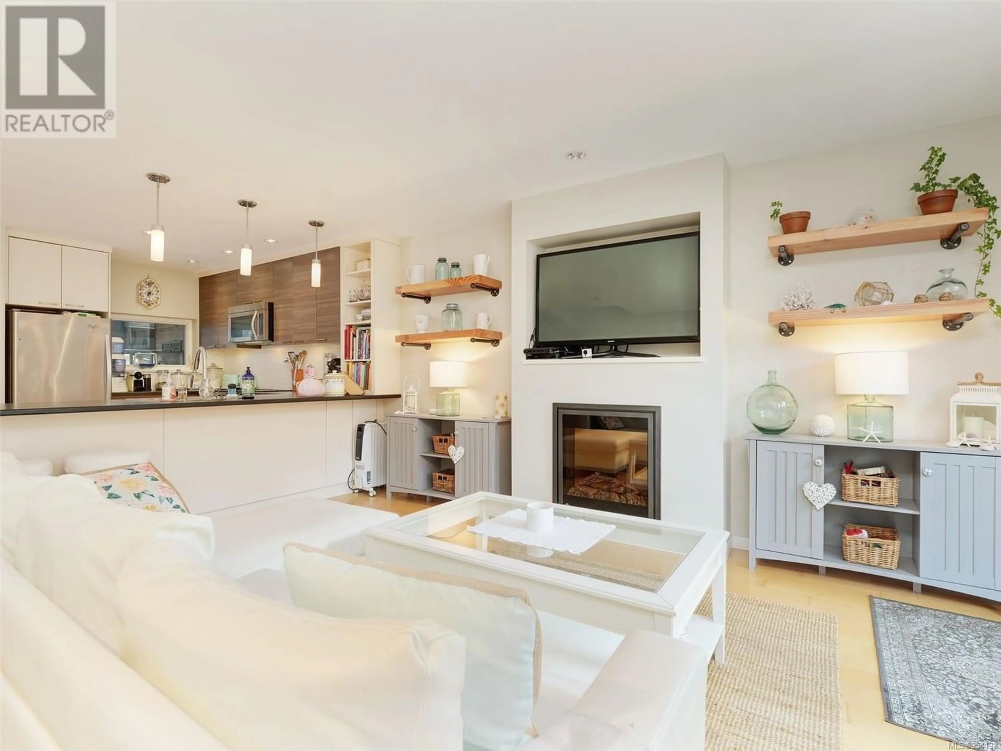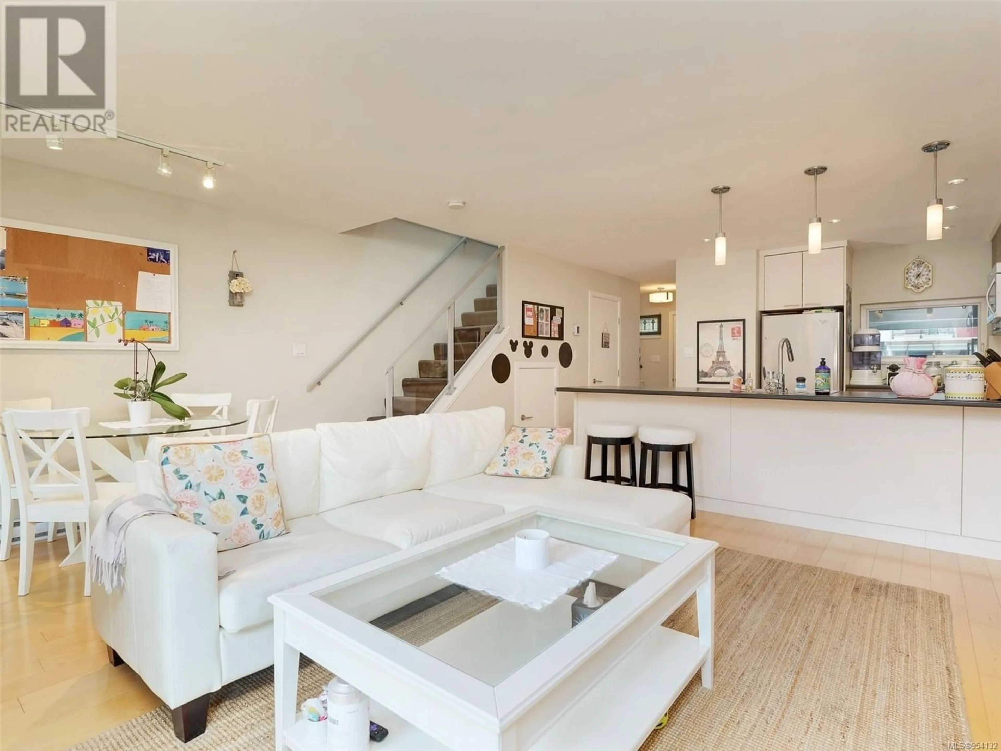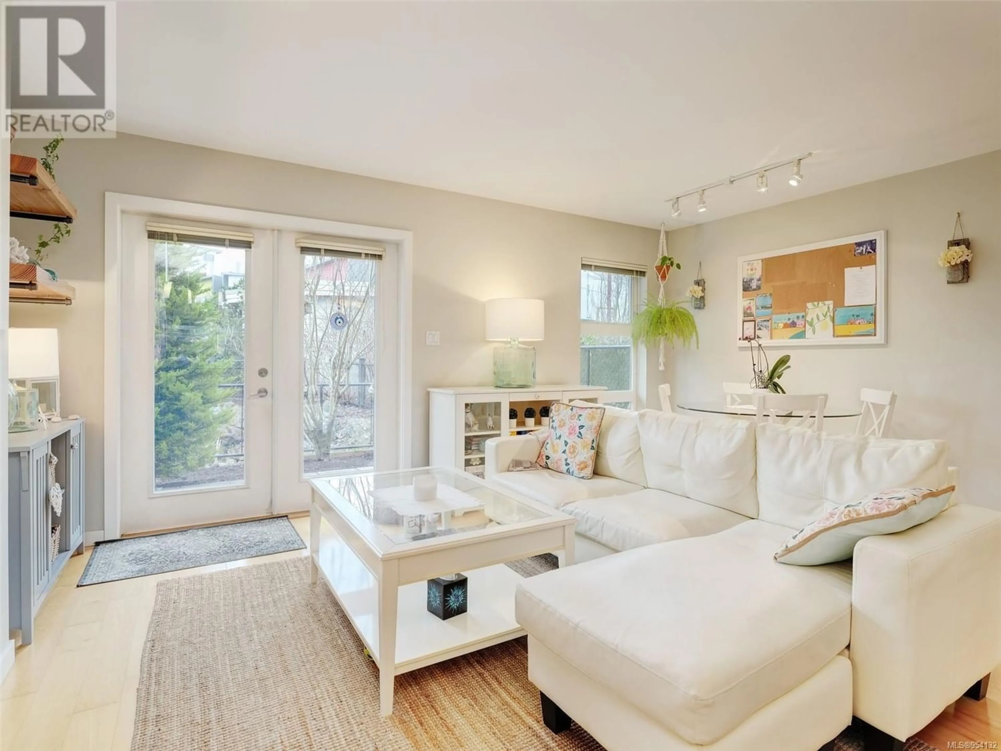27 785 Central Spur Rd, Victoria, British Columbia V9A7S1
Contact us about this property
Highlights
Estimated ValueThis is the price Wahi expects this property to sell for.
The calculation is powered by our Instant Home Value Estimate, which uses current market and property price trends to estimate your home’s value with a 90% accuracy rate.Not available
Price/Sqft$565/sqft
Est. Mortgage$4,208/mo
Maintenance fees$358/mo
Tax Amount ()-
Days On Market324 days
Description
Come home to Victoria's Waterfront Community - The Railyards. This two level home boasts 2 spacious bedrooms (both with their own ensuite bathrooms & private balconies!) upstairs + an extra sitting area with skylights and laundry room. The main level living area features a sun filled, open floorplan, an electric fireplace in the spacious living room, stainless steel appliances, classic tile backsplash in the gourmet kitchen, maple flooring throughout, lovely eating area, 2 piece bath with new ceramic tile, and a french door leading to the south facing, fenced, sunny private patio and garden area. Newer HWT. The carport has an extra storage room, garbage & recycle area plus secured bike storage. This location offers a lifestyle of convenience and ease, living in a beautifully master planned and friendly community, so close to downtown. Right on the Galloping Goose Trail & The Gorge Waterway - offering parks, greenspace, and all amenities: Move in and simply enjoy! (id:39198)
Property Details
Interior
Features
Second level Floor
Balcony
11 ft x 5 ftLaundry room
6 ft x 8 ftBathroom
Bedroom
10 ft x 10 ftExterior
Parking
Garage spaces 1
Garage type -
Other parking spaces 0
Total parking spaces 1
Condo Details
Inclusions
Property History
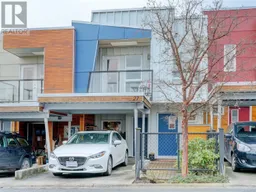 32
32
