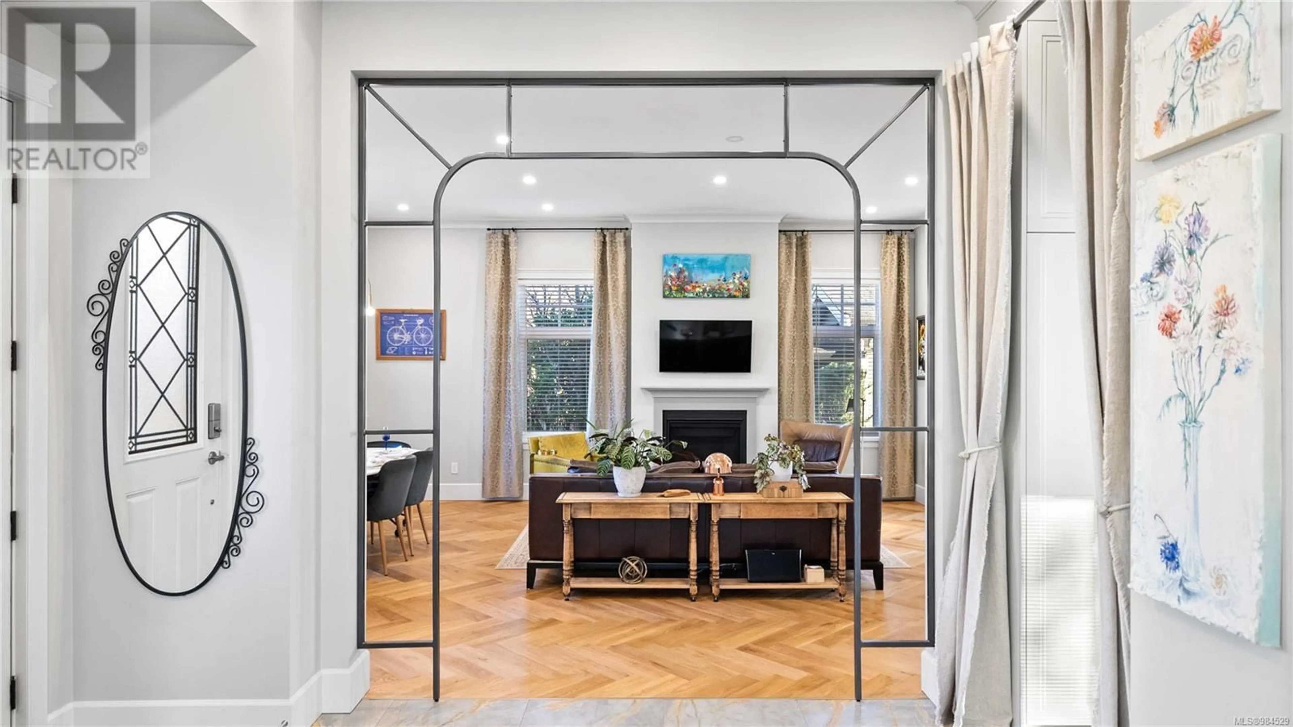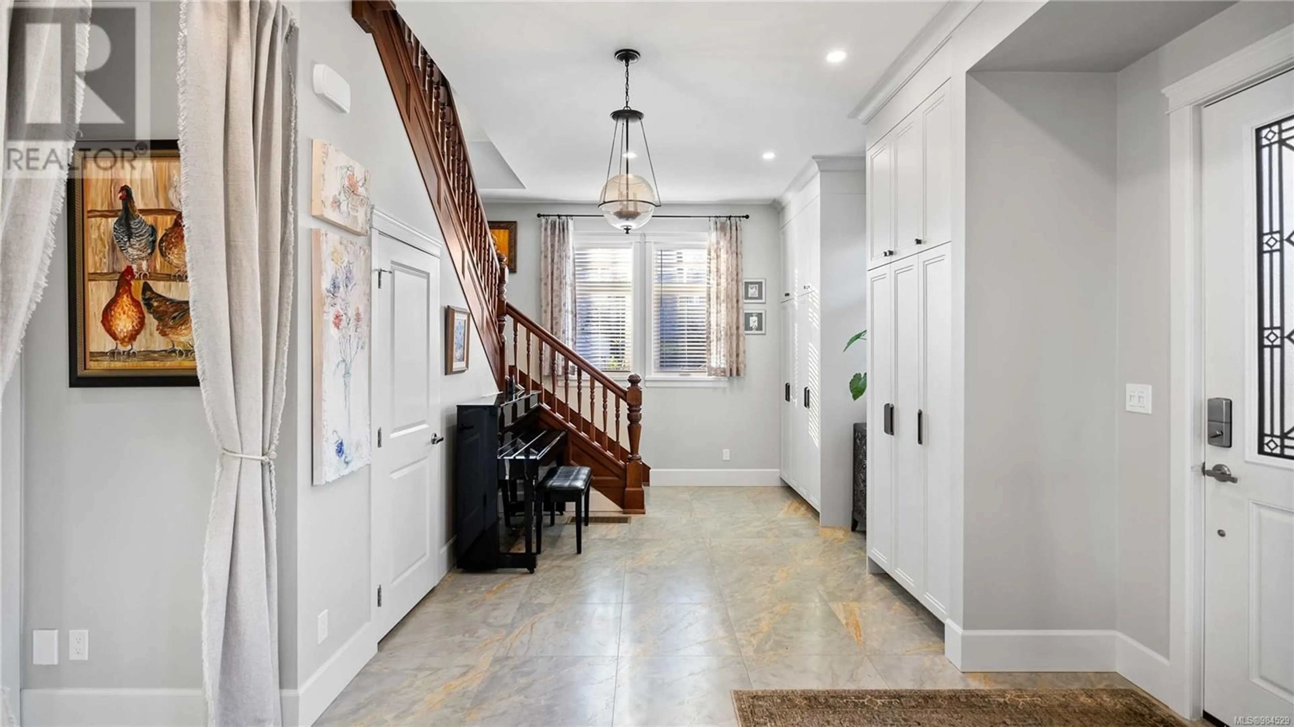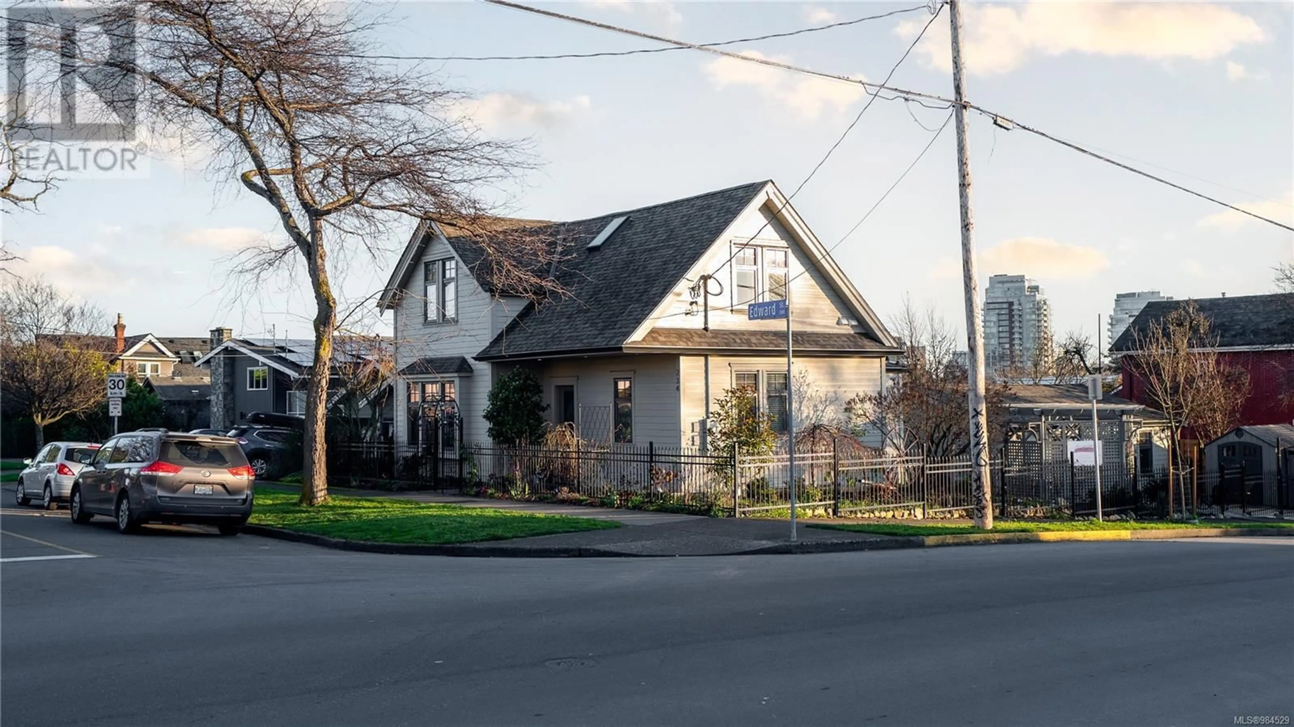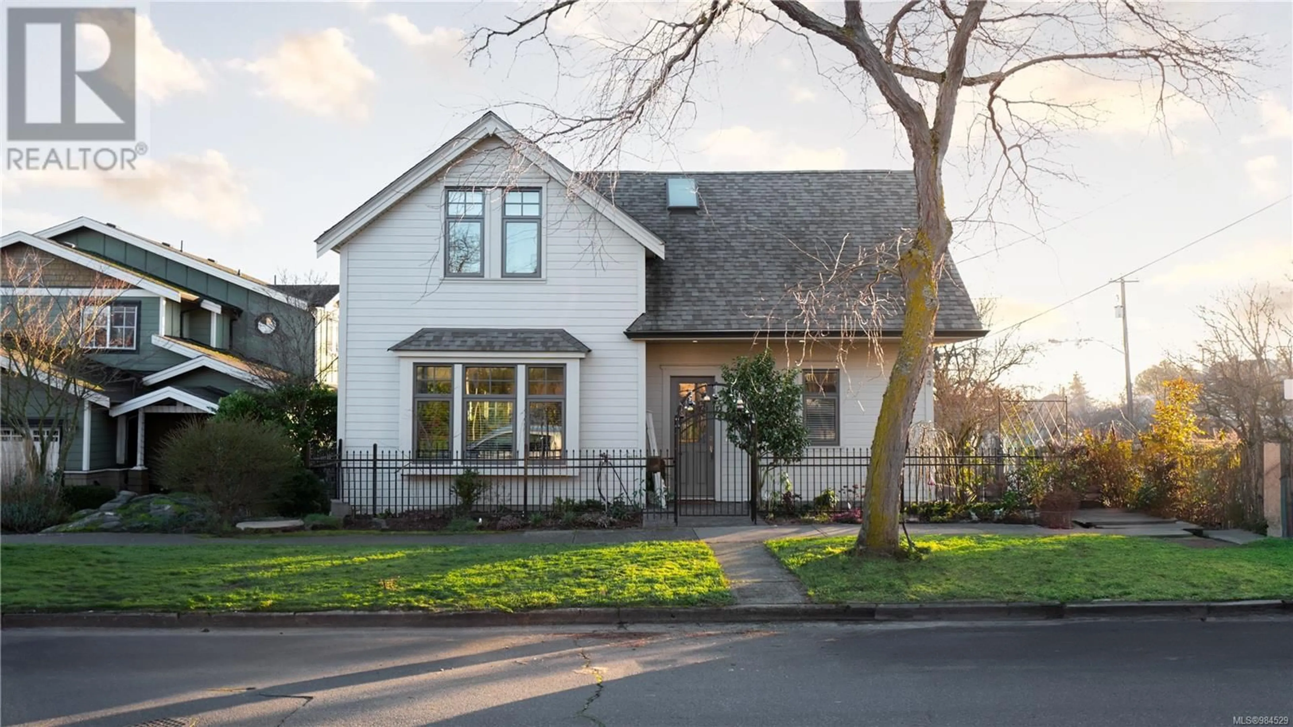234 Edward St, Victoria, British Columbia V9A3E5
Contact us about this property
Highlights
Estimated ValueThis is the price Wahi expects this property to sell for.
The calculation is powered by our Instant Home Value Estimate, which uses current market and property price trends to estimate your home’s value with a 90% accuracy rate.Not available
Price/Sqft$643/sqft
Est. Mortgage$7,730/mo
Tax Amount ()-
Days On Market3 days
Description
*Open Sat 2-4/Sun 12-4* This is a show stopping restoration of a 1905 home in Vic West. The grand entry showcases stunning architectural features & unique designer tile. An extraordinary welded archway & antique staircase are just the beginning. The dream kitchen has: giant island, coffee bar, gas range, wall mounted oven, sill granite sink, pantry with pull out drawers. Custom tinted sage green cabinetry, quartzite countertop with unique green veining, crown molding & custom pulls elevate the beauty of the space. Extremely flexible floor plan featuring: 2 Primary bedrooms with private ensuites one on main & another on the upper level. Main level primary has a separate entrance perfect for guests, roommates, short term rental, or home office. Upper level has 4 bedrooms + 2 baths. In the garden is a striking studio with: vaulted ceilings, private patio, 6th bedroom, quartz counters, coffee bar, custom fireplace & live edge built-in shelves. Crawl space has the hot water on demand, heat pump and additional storage. Completely updated with 200 amp electrical, new roof, new windows and doors, new electrical, new plumping. List of full features available. Reach out today to book your viewing! (id:39198)
Upcoming Open House
Property Details
Interior
Features
Other Floor
Bathroom
Kitchen
10' x 9'Living room
14' x 25'Dining room
11' x 13'Exterior
Parking
Garage spaces 2
Garage type Street
Other parking spaces 0
Total parking spaces 2
Property History
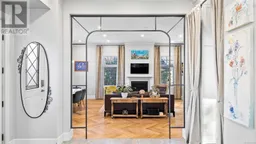 72
72
