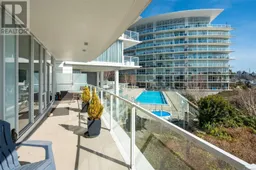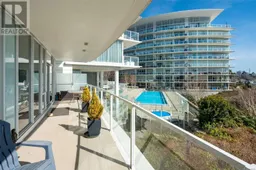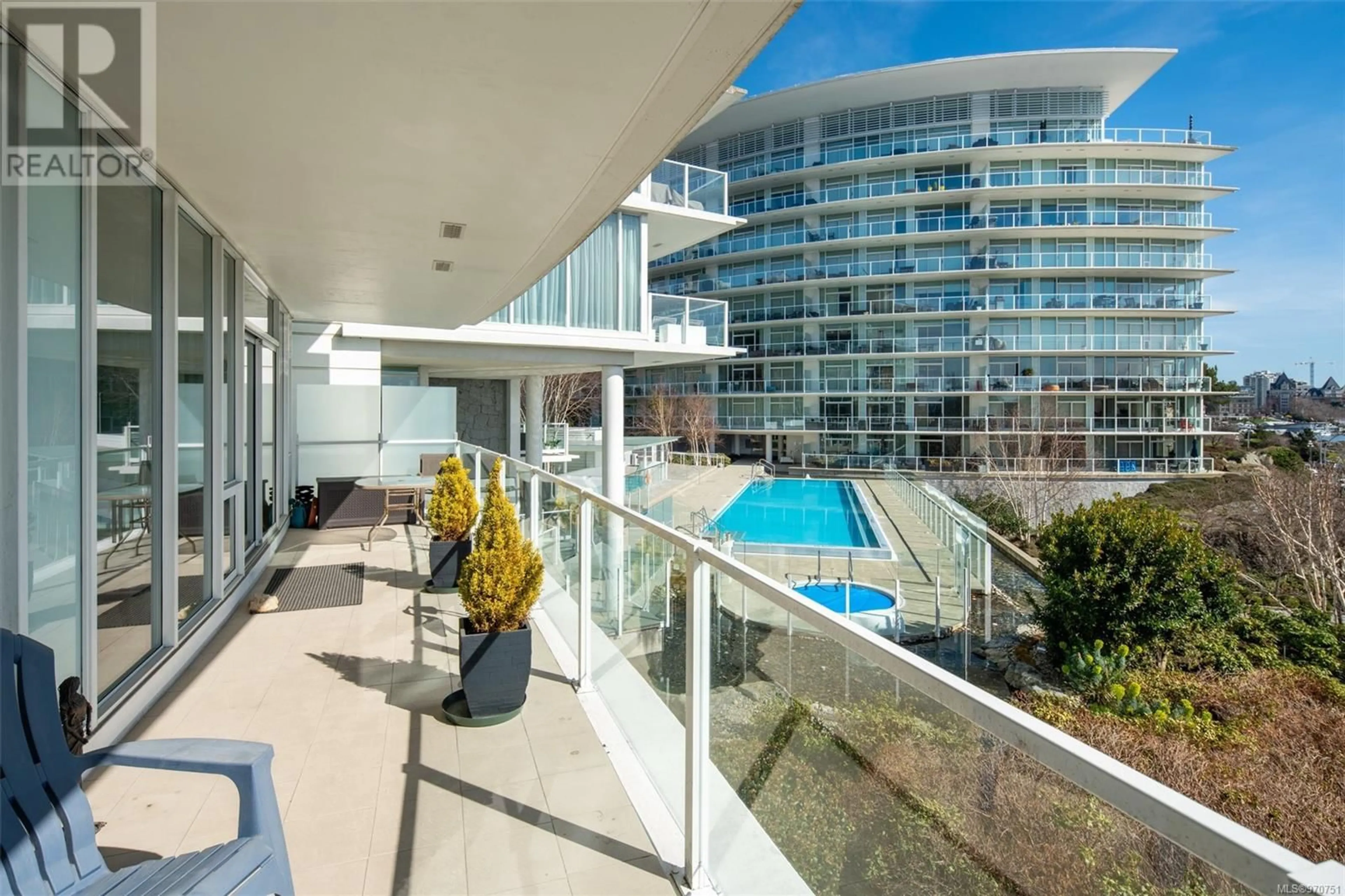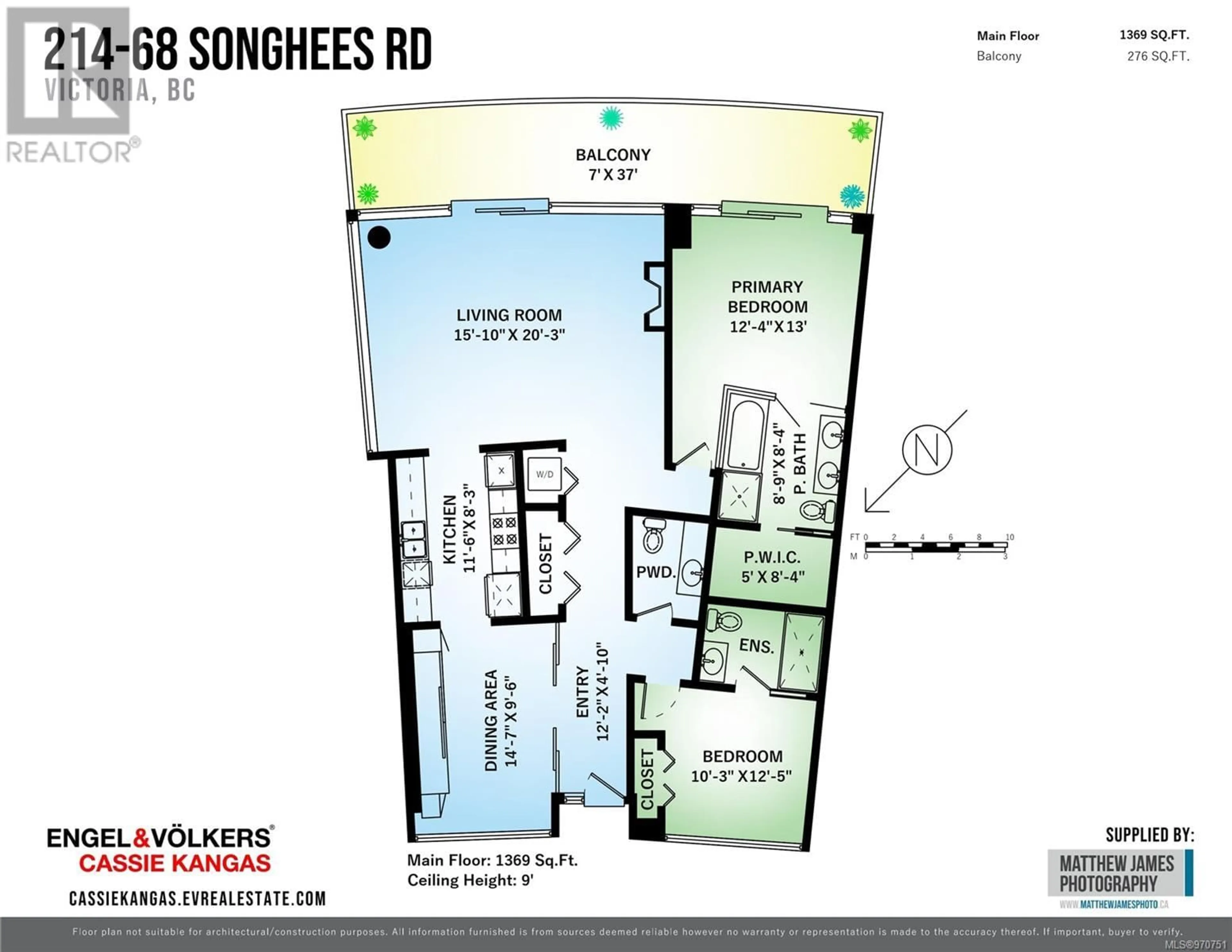214 68 Songhees Rd, Victoria, British Columbia V9A0A3
Contact us about this property
Highlights
Estimated ValueThis is the price Wahi expects this property to sell for.
The calculation is powered by our Instant Home Value Estimate, which uses current market and property price trends to estimate your home’s value with a 90% accuracy rate.Not available
Price/Sqft$732/sqft
Days On Market10 days
Est. Mortgage$5,106/mth
Maintenance fees$937/mth
Tax Amount ()-
Description
This unique complex features tranquil water gardens contemporary architecture & many amenities.Step into this light filled, south-facing corner unit w/floor to ceiling windows that offer sweeping water & harbour views.This condo is move in ready for you w/2 beds both w/ ensuites & another half bath for guests.There is a flexible floor plan that also features a large den that could also be used as a dining room or home office.Other highlights are the gourmet kitchen w/stylish contemporary cabinetry & granite countertops.The living area has ample room & fireplace.There is an expansive southwest facing deck w/water views & a gas outlet for the bbq. Steps away in the building are a pool,gym,2 hot-tubs,sauna/steam-rooms & guest suite .This unit includes 1 secure parking space, separate storage. Some pets are welcome. It's a quick walk to downtown, transit ,the waterfront, restaurants, shopping & more. Resort style living awaits you. (id:39198)
Property Details
Interior
Features
Main level Floor
Ensuite
Kitchen
11 ft x 8 ftBalcony
7 ft x 37 ftBedroom
10 ft x 12 ftExterior
Parking
Garage spaces 1
Garage type Underground
Other parking spaces 0
Total parking spaces 1
Condo Details
Inclusions
Property History
 36
36 43
43

