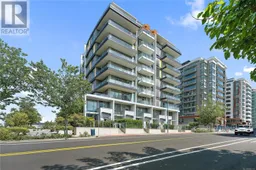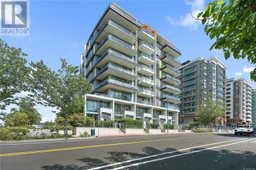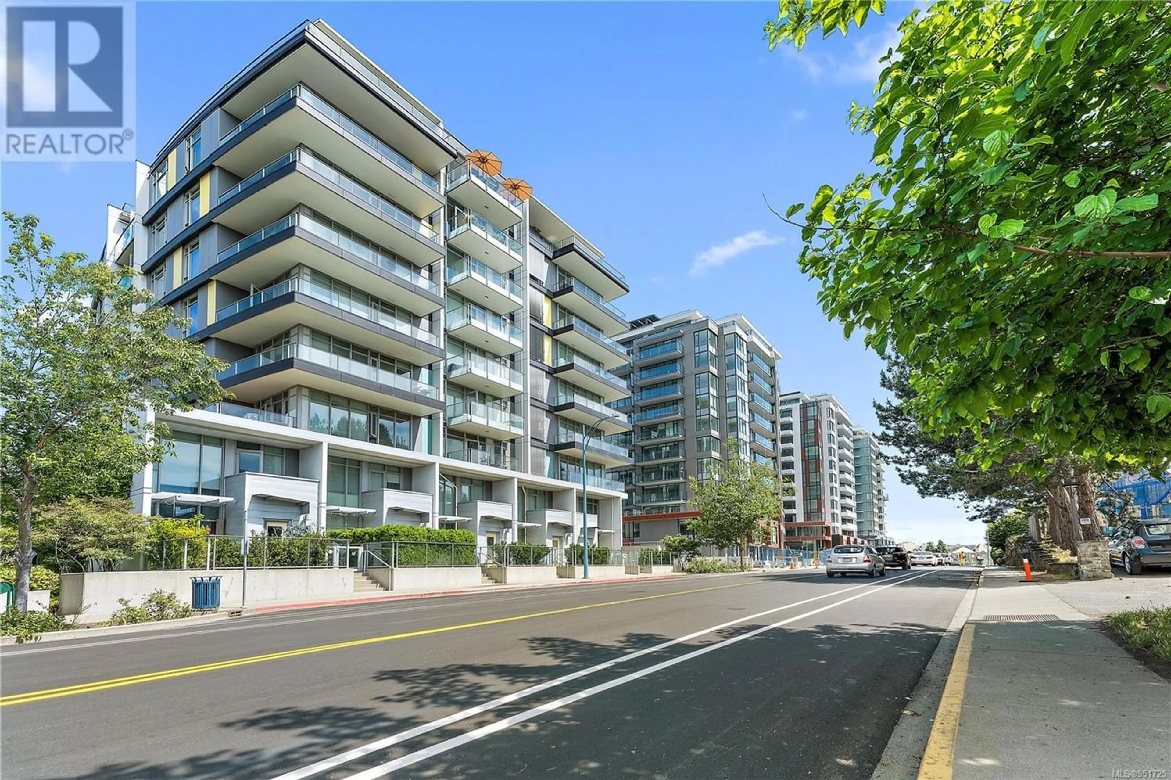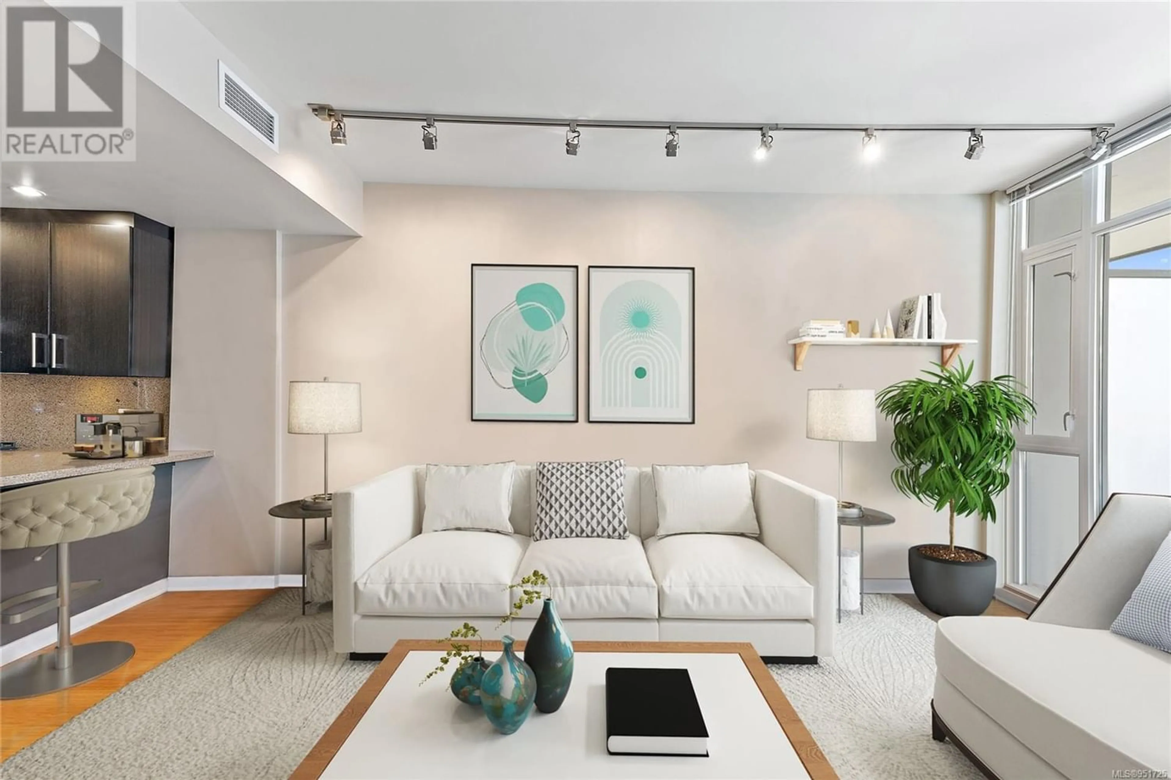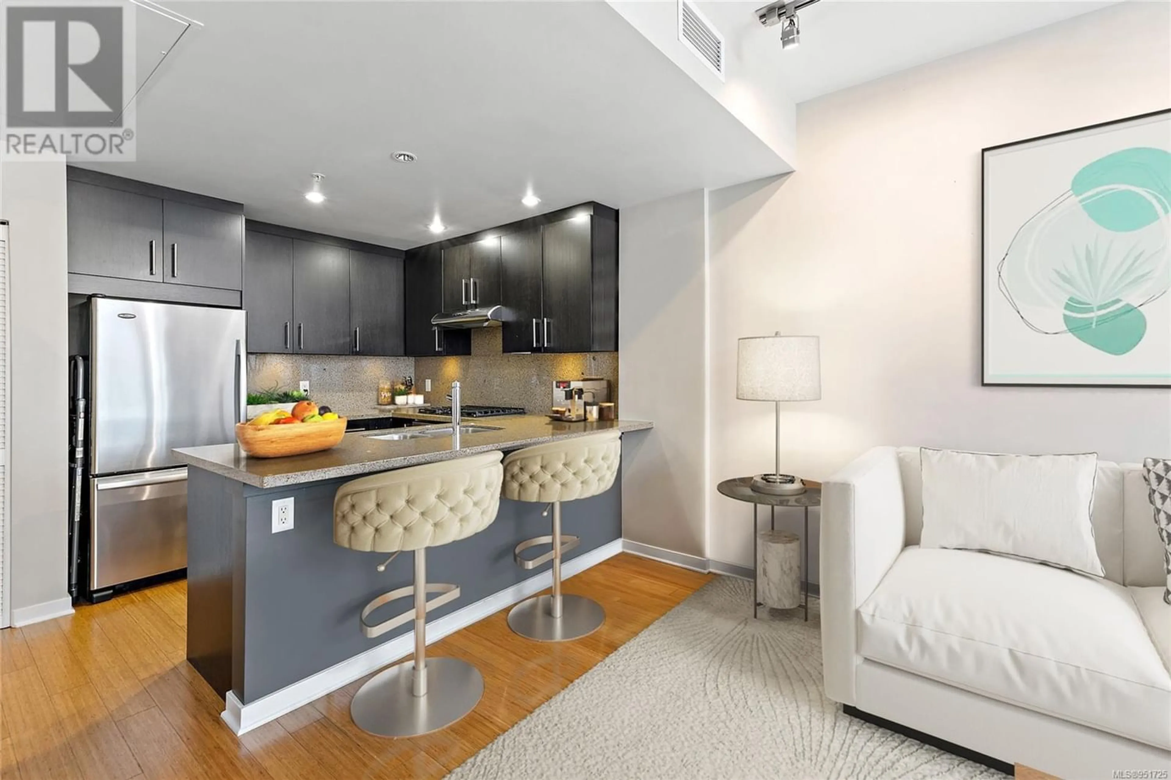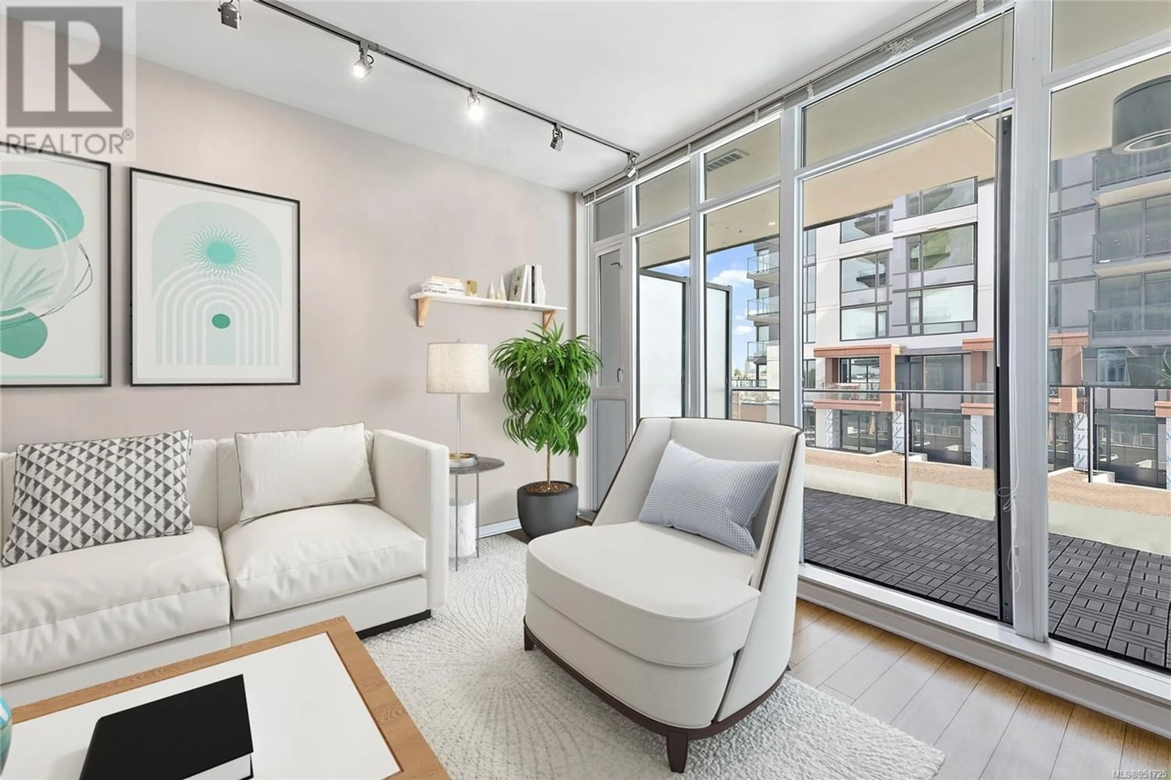208 373 Tyee Rd, Victoria, British Columbia V9A0B3
Contact us about this property
Highlights
Estimated ValueThis is the price Wahi expects this property to sell for.
The calculation is powered by our Instant Home Value Estimate, which uses current market and property price trends to estimate your home’s value with a 90% accuracy rate.Not available
Price/Sqft$741/sqft
Est. Mortgage$2,469/mo
Maintenance fees$385/mo
Tax Amount ()-
Days On Market353 days
Description
Bright and open 1 bedroom condo in the vibrant, sustainable and growing Dockside Green Community! This large unit has a gourmet kitchen with stainless steel appliances, gas range, granite counters and harbour/ downtown views. Enjoy an office nook by the large windows or have your morning coffee on the oversized balcony. This unit features bamboo floors, an extra large 4 piece, spa-like bathroom, in suite laundry, lots of storage, a storage locker AND secured unground parking. The location is phenomenal- minutes to downtown/ inner harbour, 1 minute to Fol Epi coffee shop and bakery, Galloping Goose Trail and shopping plaza. The forward-thinking development has rain water recycling, sewage treatment, bio-mass heating amongst other sustainable features. This is the perfect entry level condo in a sought after development. (id:39198)
Property Details
Interior
Features
Main level Floor
Primary Bedroom
13' x 9'Living room
12' x 11'Entrance
6' x 5'Kitchen
10' x 8'Exterior
Parking
Garage spaces 1
Garage type Underground
Other parking spaces 0
Total parking spaces 1
Condo Details
Inclusions
Property History
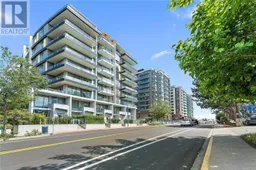 13
13
