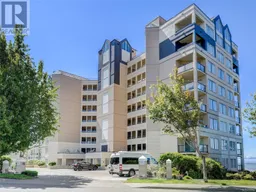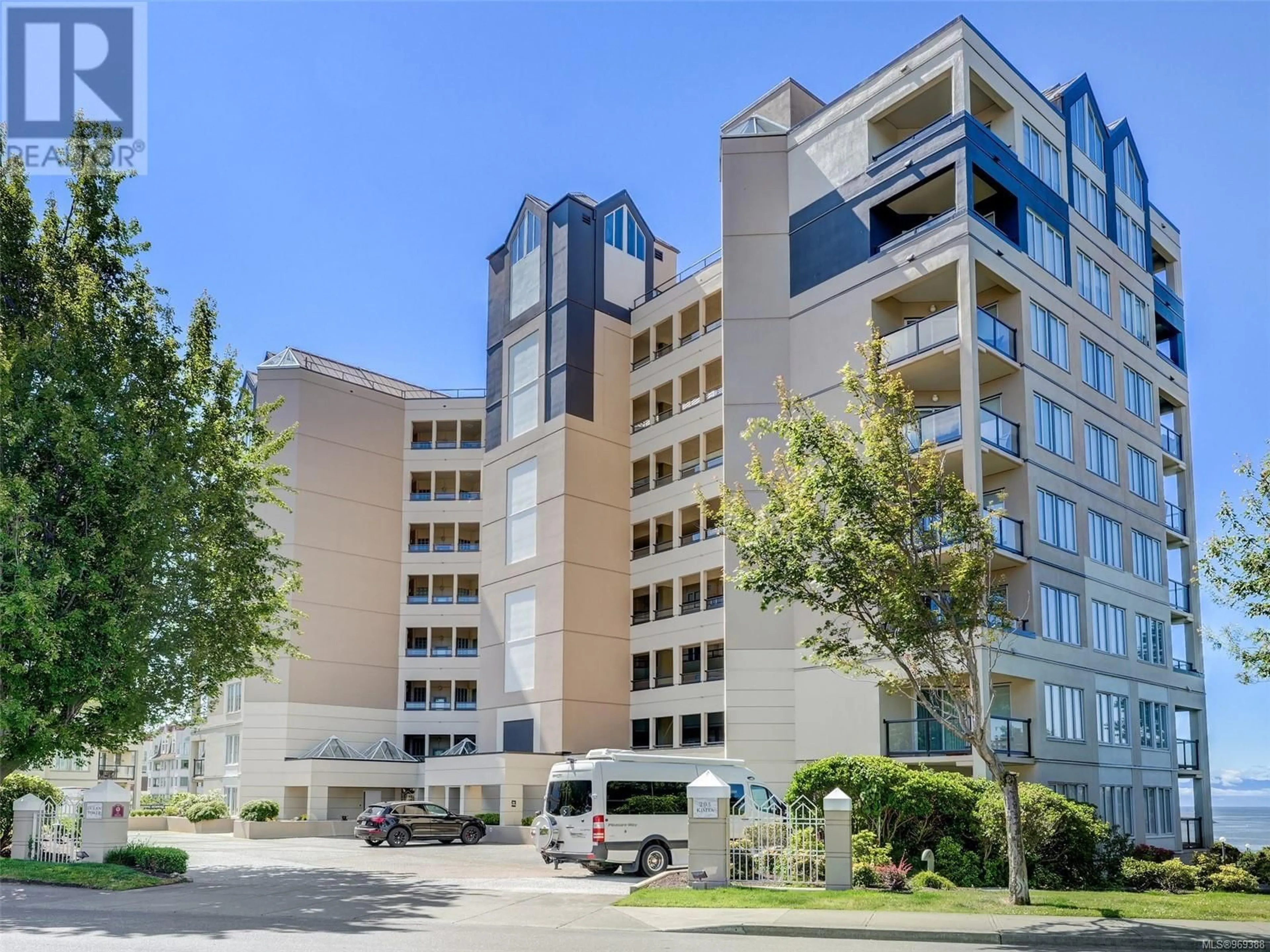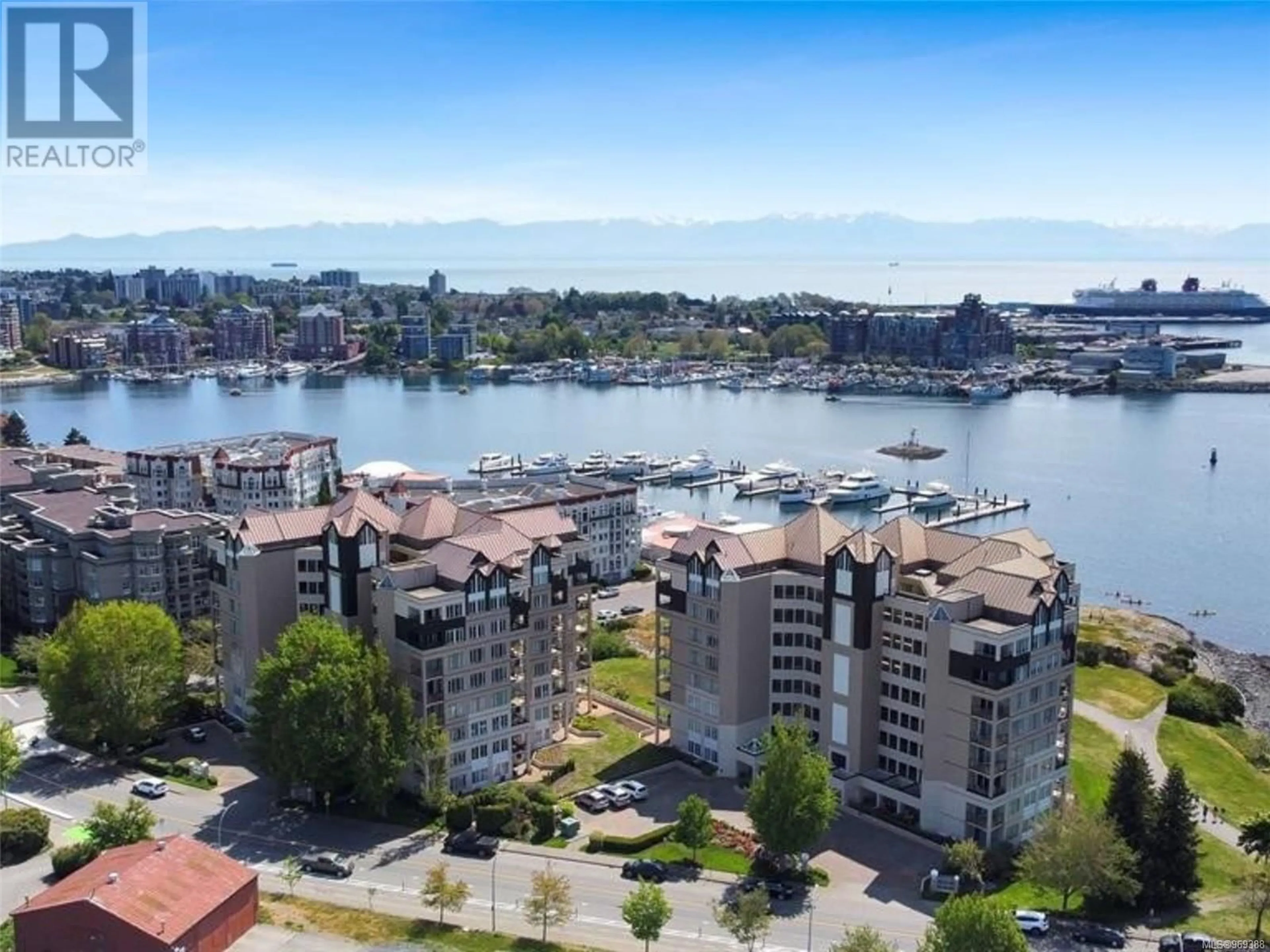208 205 Kimta Rd, Victoria, British Columbia V9A6T5
Contact us about this property
Highlights
Estimated ValueThis is the price Wahi expects this property to sell for.
The calculation is powered by our Instant Home Value Estimate, which uses current market and property price trends to estimate your home’s value with a 90% accuracy rate.Not available
Price/Sqft$622/sqft
Days On Market24 days
Est. Mortgage$3,861/mth
Maintenance fees$633/mth
Tax Amount ()-
Description
Enjoy gorgeous views out to the harbour entrance, Lime Bay & magnificent sunsets from this 2-bdrm suite in the Ocean Tower. Popular ''B'' floor plan w/ approx. 1370 sq. ft., nine-foot ceilings, great natural light & SW exposure. The well-designed floor plan feels more like a house with a hallway that leads to the private primary bedroom with ensuite & walk through closet, separate dining area and an eating nook. Welcome to Ocean Park Towers – a professionally managed complex that has recently undergone a major upgrade & offers a guest suite, kayak & bike storage & a workshop. Small pets are allowed. The world class location is amazing with a seaside walkway & a water taxi to downtown at your doorstep. Great amenities just minutes away include a luxurious spa at the nearby hotel, fine seaside dining, good shopping and transportation by ferry or air to the US. Come experience the lifestyle “where the city meets the Seashore” (id:39198)
Property Details
Interior
Features
Main level Floor
Balcony
9 ft x measurements not availableDining room
11'1 x 10'3Living room
18'9 x 12'2Bathroom
Exterior
Parking
Garage spaces 1
Garage type Underground
Other parking spaces 0
Total parking spaces 1
Condo Details
Inclusions
Property History
 32
32

