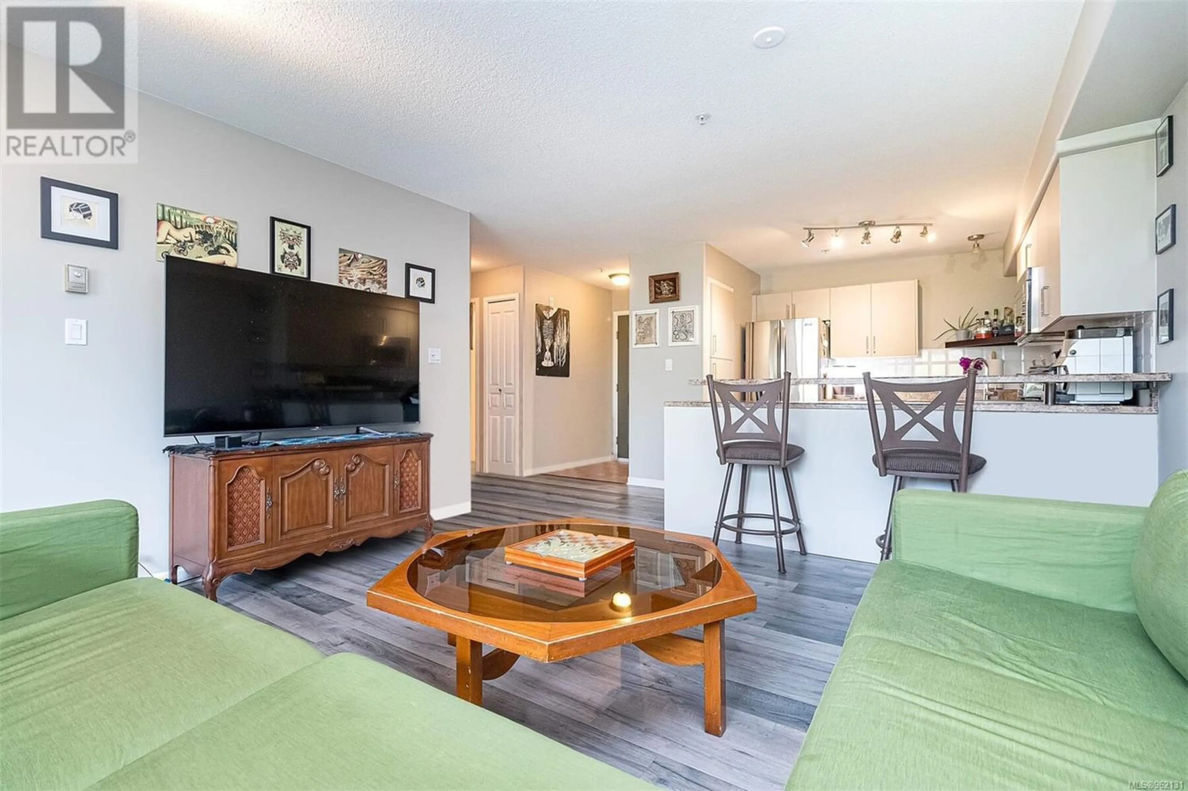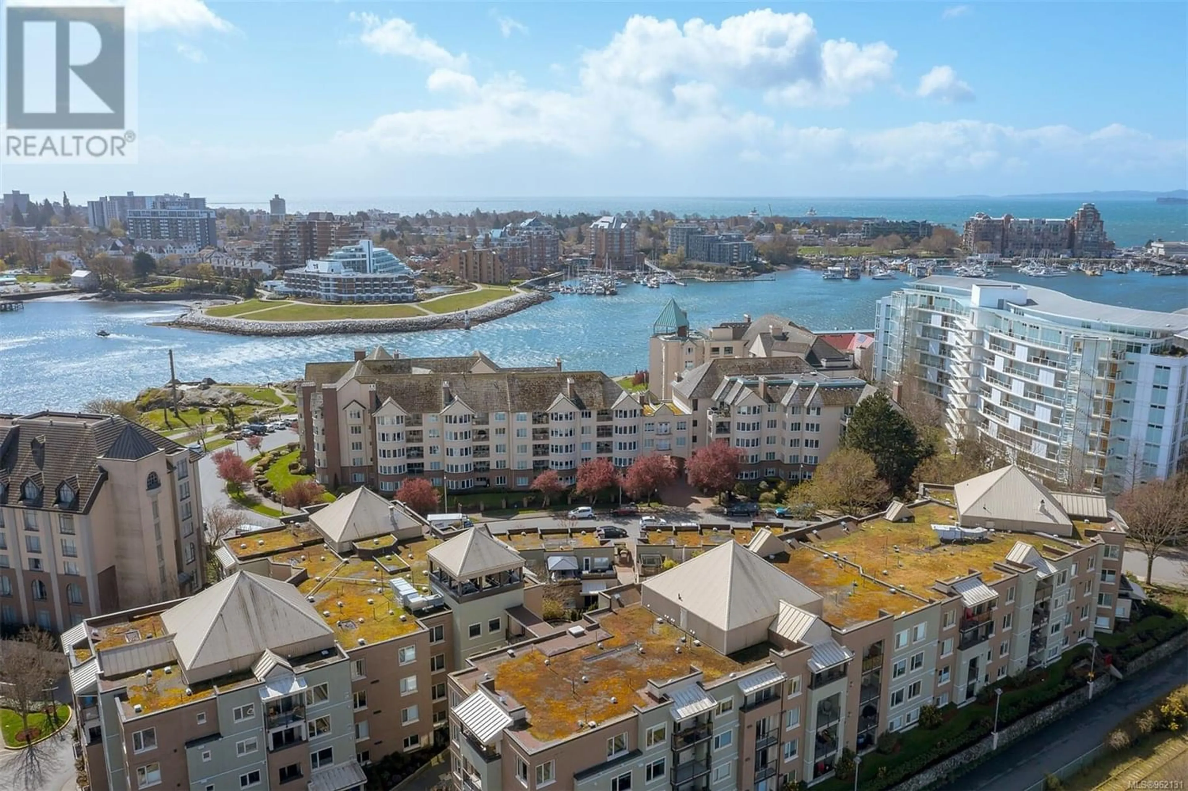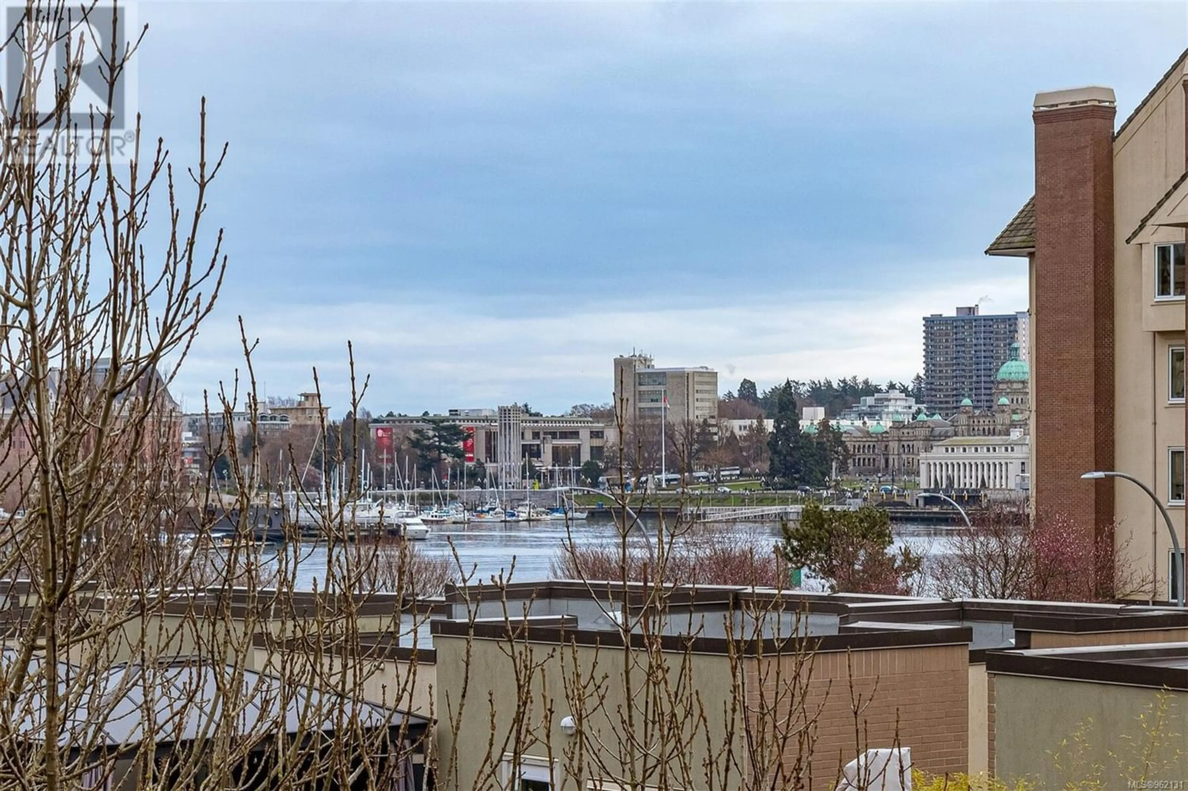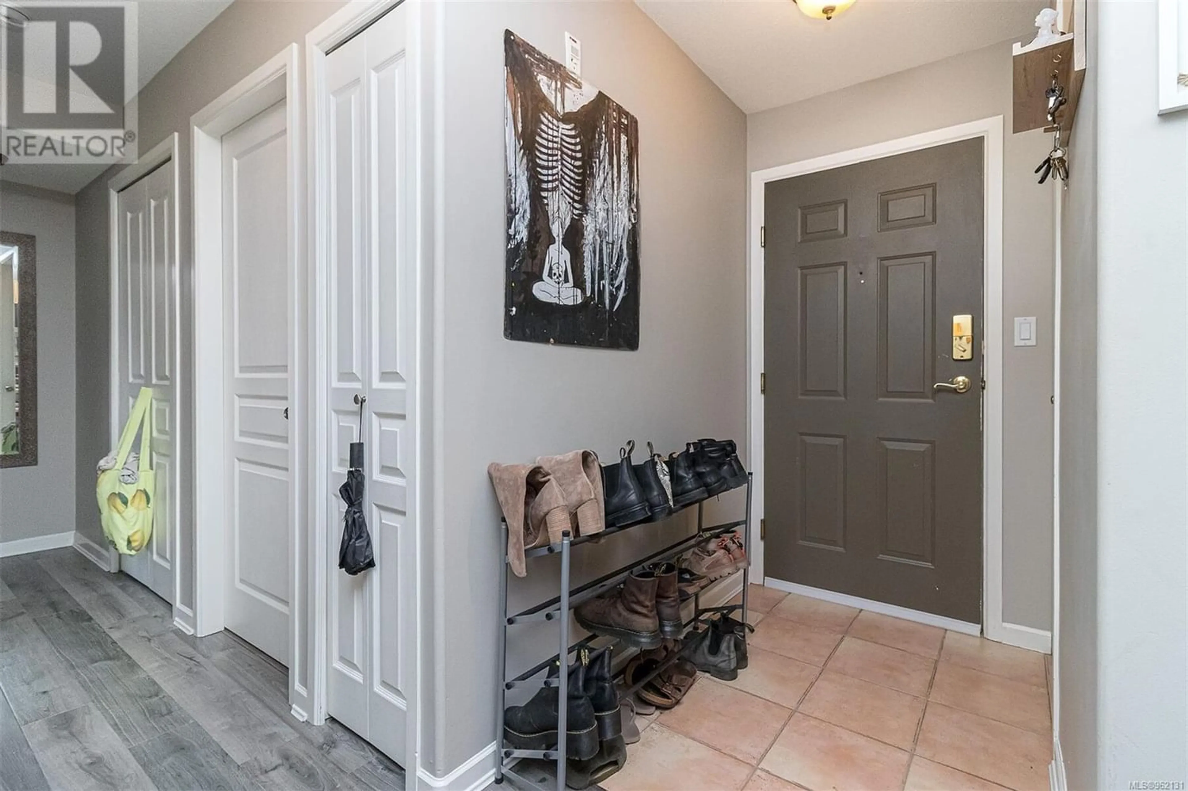202 27 Songhees Rd, Victoria, British Columbia V9A7M6
Contact us about this property
Highlights
Estimated ValueThis is the price Wahi expects this property to sell for.
The calculation is powered by our Instant Home Value Estimate, which uses current market and property price trends to estimate your home’s value with a 90% accuracy rate.Not available
Price/Sqft$729/sqft
Est. Mortgage$3,328/mo
Maintenance fees$485/mo
Tax Amount ()-
Days On Market262 days
Description
This South-facing condo w/ a view of the city & Inner Harbour that twinkles in the evenings is your next home located in the popular Songhees neighbourhood of Vic West. Enjoy the freshly updated kitchen! other past updates include bathrooms, floors, paint, trim & appliances, which means you can just move in & enjoy! Just over a 1000sq ft w/ spacious rooms & no wasted space. Open plan w/room for a proper dining area, gas fireplace, sun-drenched balcony overlooking the private courtyard w/ views to the Empress and Legislative Buildings beyond. Primary bedroom w/ upgraded walk-in closet and ensuite. Walk out your front door down to the Songhees waterfront walkway and check out Boom and Batten or Lure for a bite or head over to Dockside Green and have a coffee at Cafe Fantastico or fresh bread at Fol Epi. A pleasant easy stroll across the Johnson St Bridge to downtown. One of the best condo locations within Victoria, this home is worth viewing. (id:39198)
Property Details
Interior
Features
Main level Floor
Dining room
11 ft x 7 ftPatio
12 ft x 5 ftPrimary Bedroom
14' x 11'Kitchen
11' x 9'Exterior
Parking
Garage spaces 1
Garage type Underground
Other parking spaces 0
Total parking spaces 1
Condo Details
Inclusions
Property History
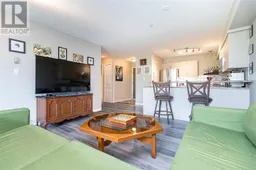 28
28
