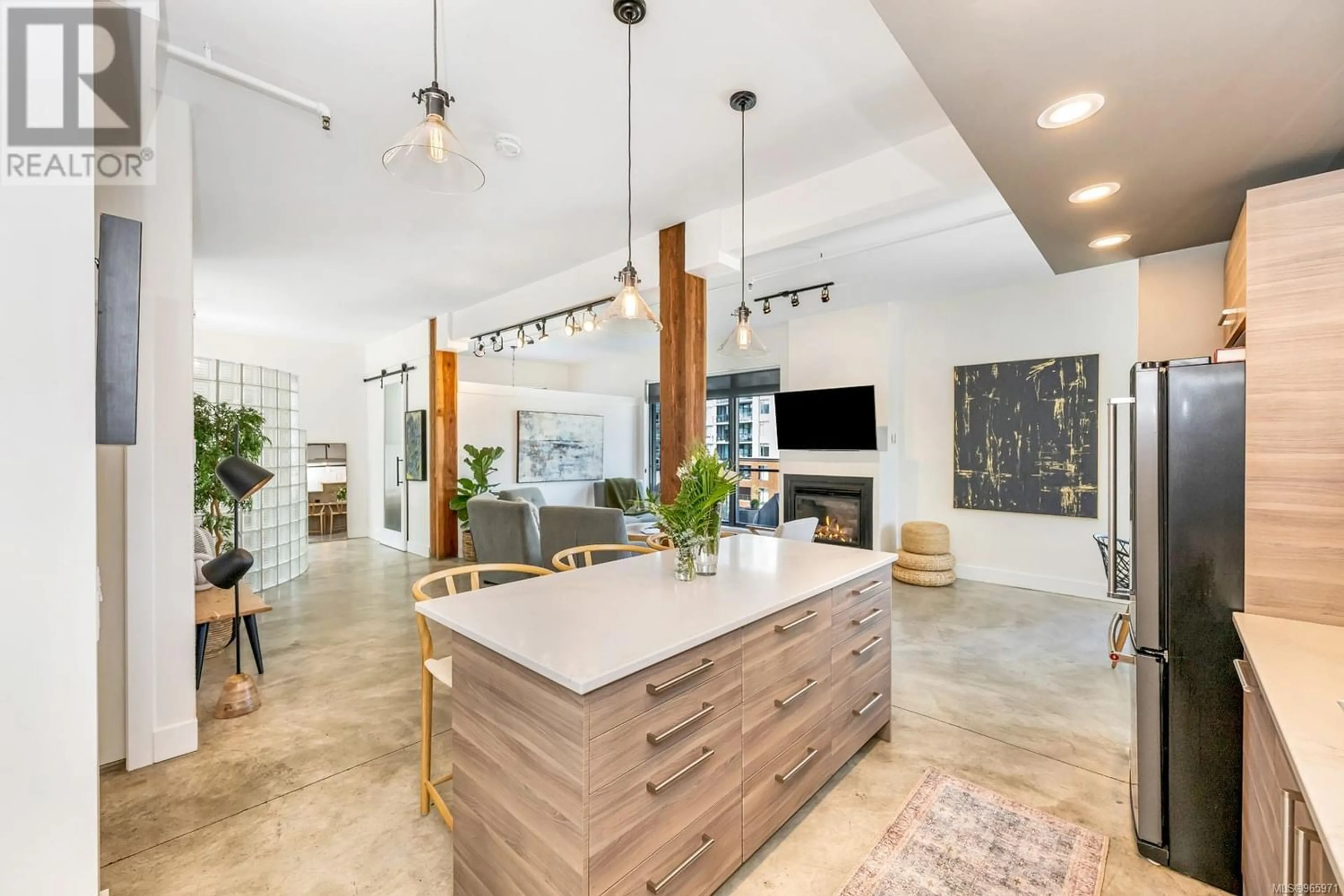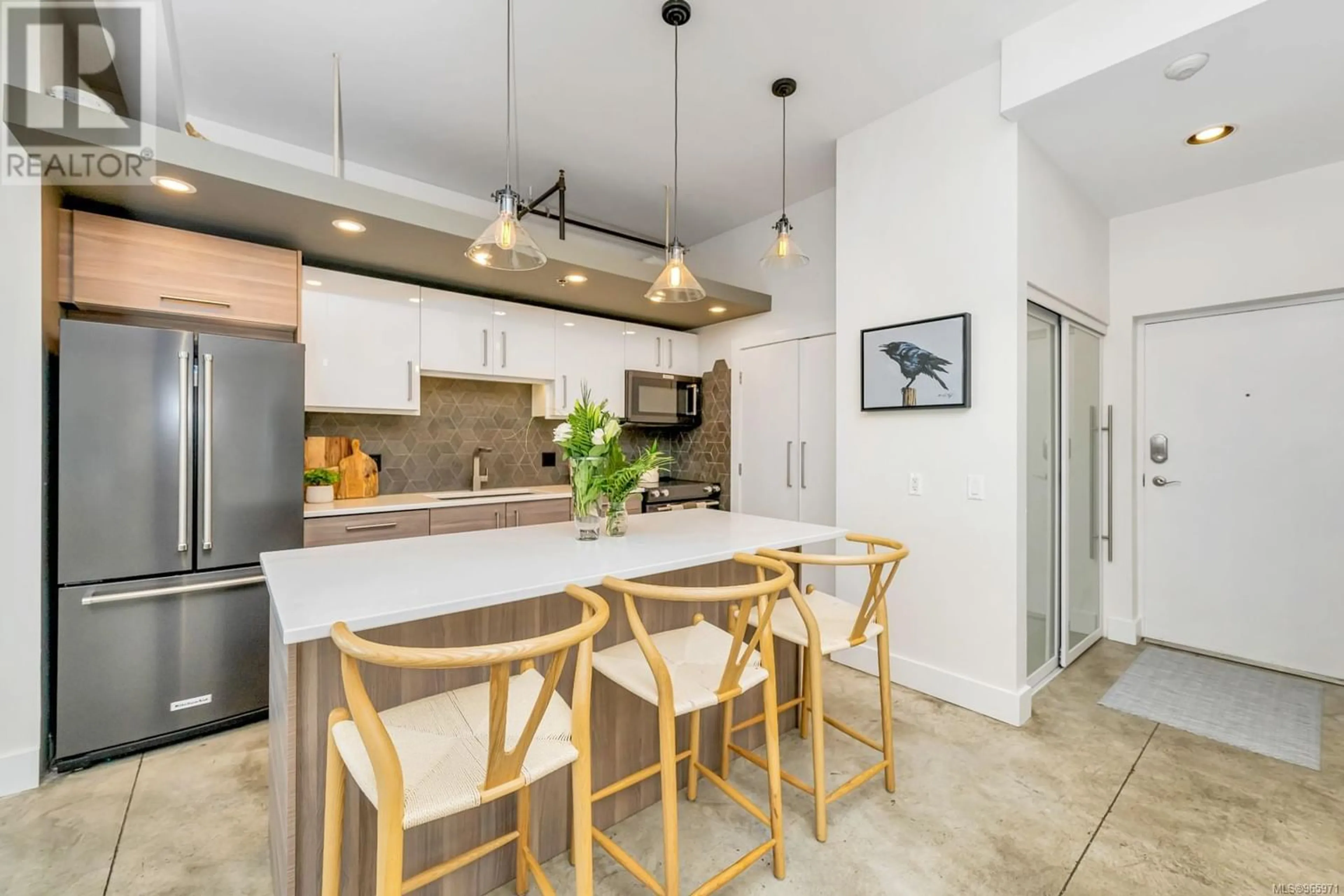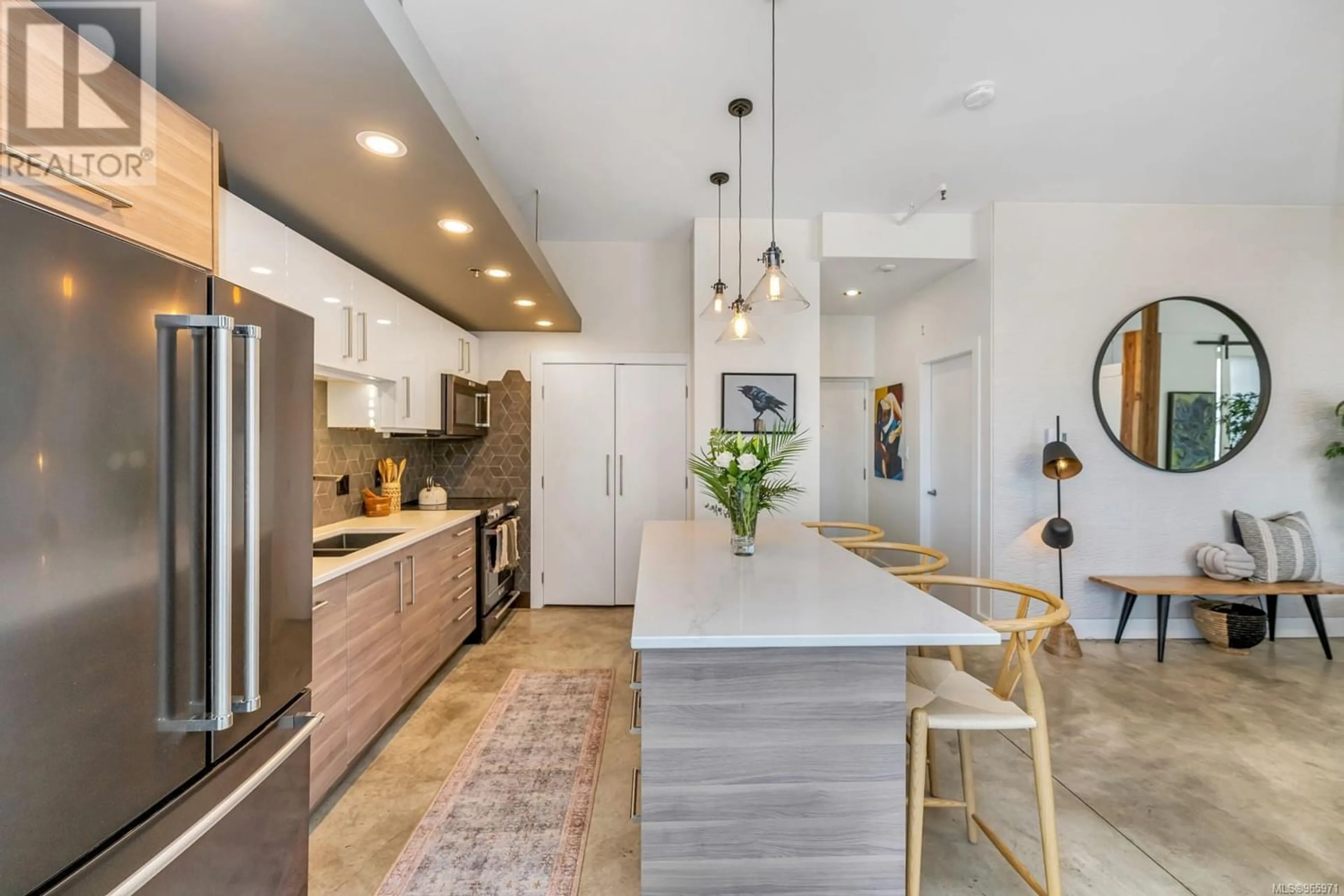201 455 Sitkum Rd, Victoria, British Columbia V9A7N9
Contact us about this property
Highlights
Estimated ValueThis is the price Wahi expects this property to sell for.
The calculation is powered by our Instant Home Value Estimate, which uses current market and property price trends to estimate your home’s value with a 90% accuracy rate.Not available
Price/Sqft$673/sqft
Est. Mortgage$2,920/mo
Maintenance fees$467/mo
Tax Amount ()-
Days On Market226 days
Description
Unique and timeless in design, The Edge Building offers a spacious, open concept design and this stunning corner unit is one of the best examples. Huge windows on all sides with awesome city views, 10 foot ceilings, flexible layout with separate dining area, eating bar in kitchen, spacious living room, primary bedroom with curved custom built glass block wall and large walk-in closet/office/storage area. Custom updated kitchen with quartz countertops and KitchenAid appliances makes cooking and entertaining effortless. A large, gas fireplace adds warmth and coziness to this exquisite, well cared for home. Barbecues, pets (# restricted), and all ages allowed. Please send any questions etc to Ellie Matheson 250-216-9782 or Paul Cooper 250-686-4234 (id:39198)
Property Details
Interior
Features
Main level Floor
Bathroom
Office
10 ft x 8 ftPrimary Bedroom
12 ft x 11 ftKitchen
12 ft x 11 ftExterior
Parking
Garage spaces 1
Garage type -
Other parking spaces 0
Total parking spaces 1
Condo Details
Inclusions
Property History
 36
36



