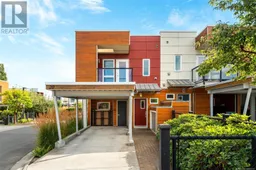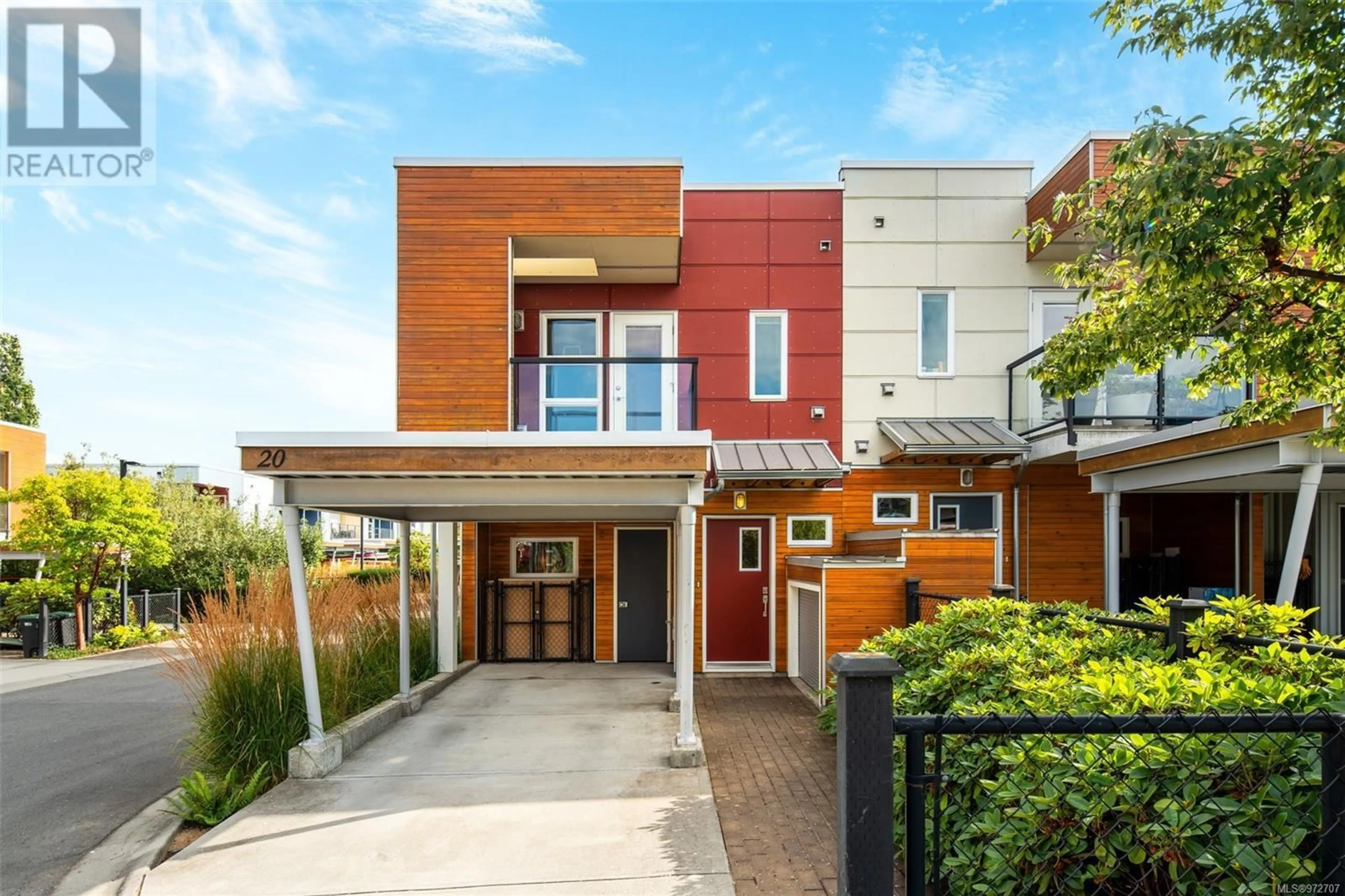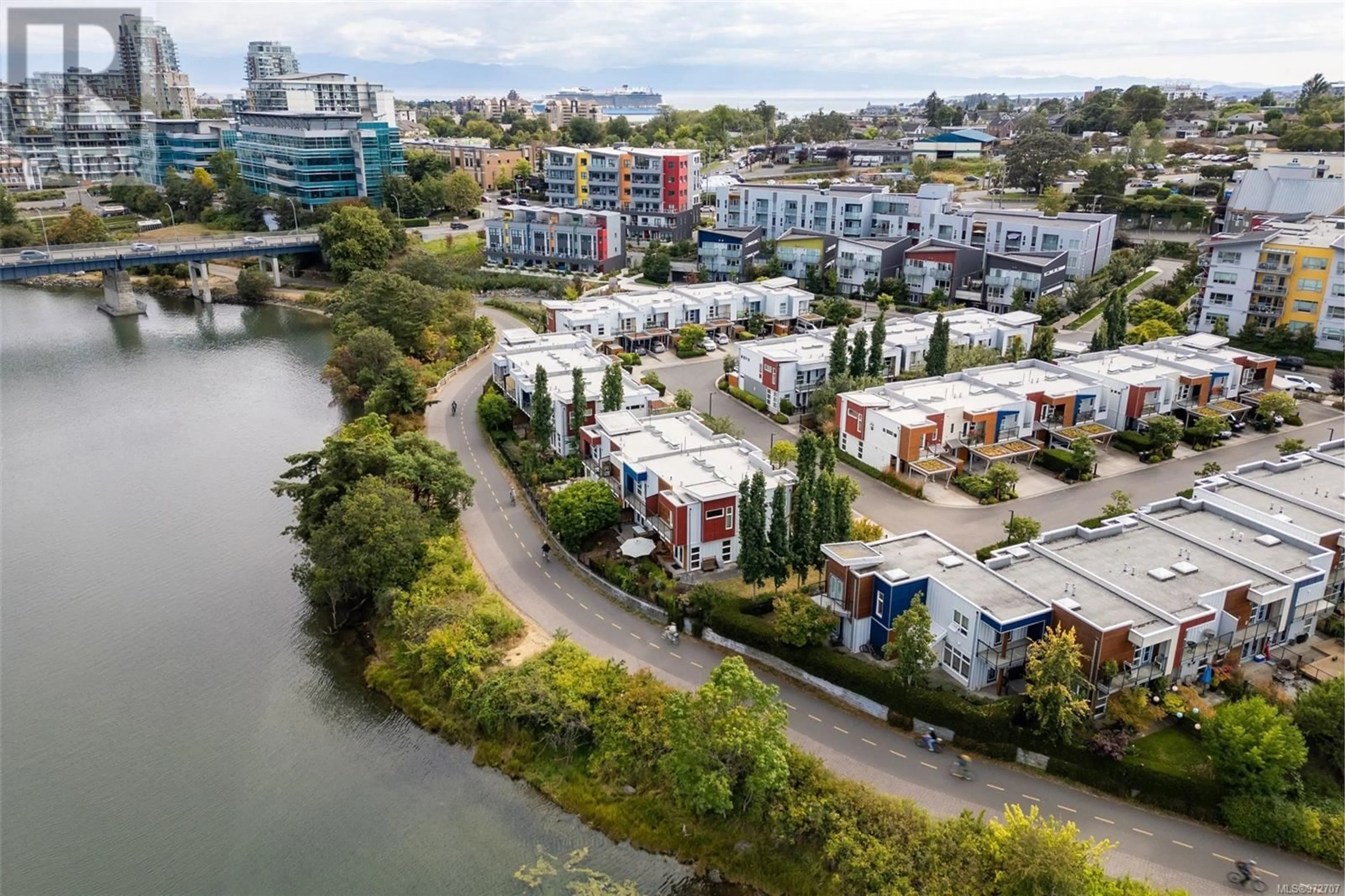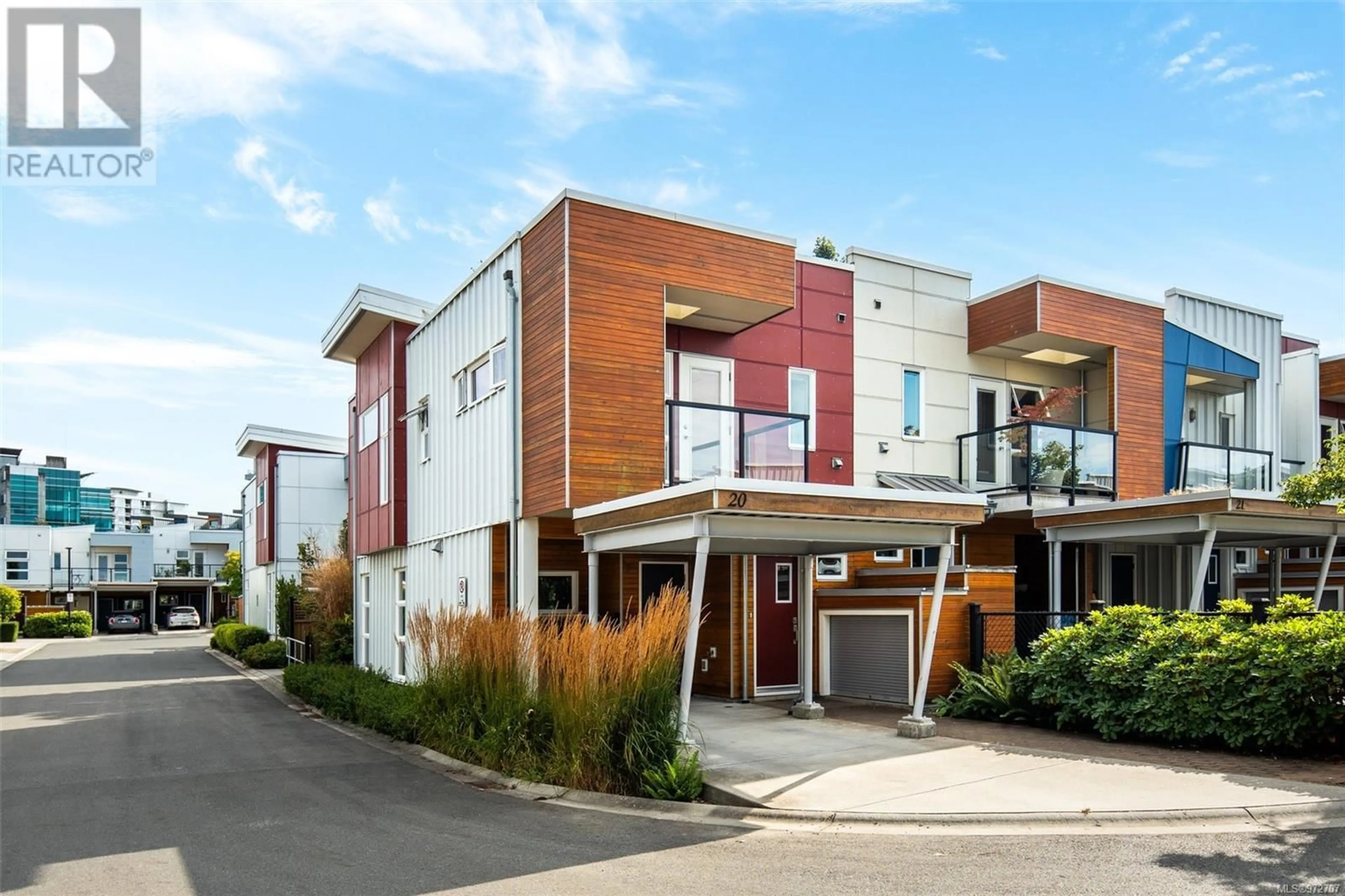20 785 Central Spur Rd, Victoria, British Columbia V9A7S1
Contact us about this property
Highlights
Estimated ValueThis is the price Wahi expects this property to sell for.
The calculation is powered by our Instant Home Value Estimate, which uses current market and property price trends to estimate your home’s value with a 90% accuracy rate.Not available
Price/Sqft$897/sqft
Est. Mortgage$4,187/mo
Maintenance fees$359/mo
Tax Amount ()-
Days On Market92 days
Description
Open House: Sun: 1-3 pm Vibrant Vic West. Nestled in the waterfront Railyards community, this sunny, end-unit, townhome offers an incredible lifestyle opportunity. Built in 2013, the home features an open-concept main floor with modern kitchen boasting stainless steel appliances, quartz countertops, and a peninsula for fun entertaining. A fireplace anchors the living room, with French doors leading to a lush private patio. Upstairs, the ideal layout allows for two spacious bedrooms each with ensuite bathrooms and private balconies, complemented by a laundry room and office area. Welcoming maple flooring and fresh paint throughout. On your doorstep, the Galloping Goose Trail is the perfect launchpad to enjoy the ever-changing scenery of the Gorge Waterway; or take to the water with your kayak from the nearby public dock. An easy stroll to the restaurants, shops & theatres of downtown. With carport parking, bonus exterior storage room and bike storage, this home is perfect for active living. Pets welcome in this professionally managed strata. (id:39198)
Property Details
Interior
Features
Second level Floor
Balcony
11 ft x 5 ftBalcony
18 ft x 4 ftEnsuite
Primary Bedroom
12 ft x 13 ftExterior
Parking
Garage spaces 1
Garage type -
Other parking spaces 0
Total parking spaces 1
Condo Details
Inclusions
Property History
 47
47


