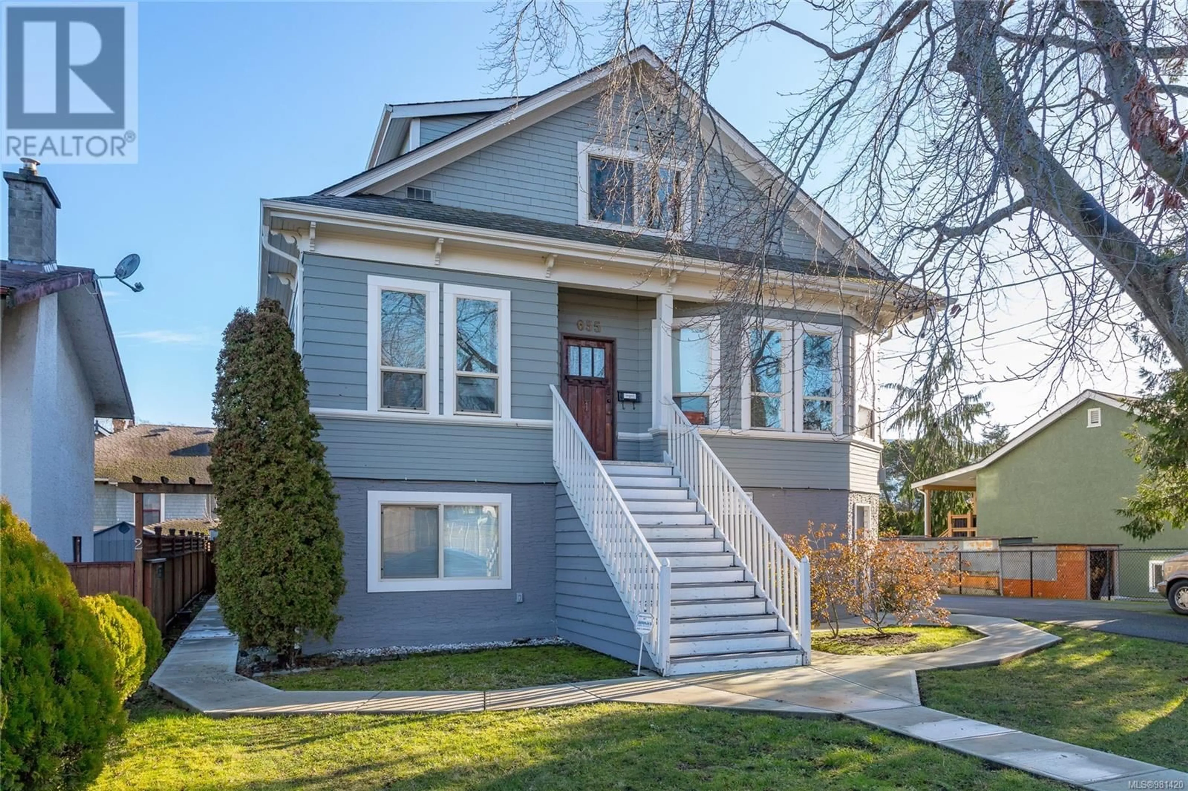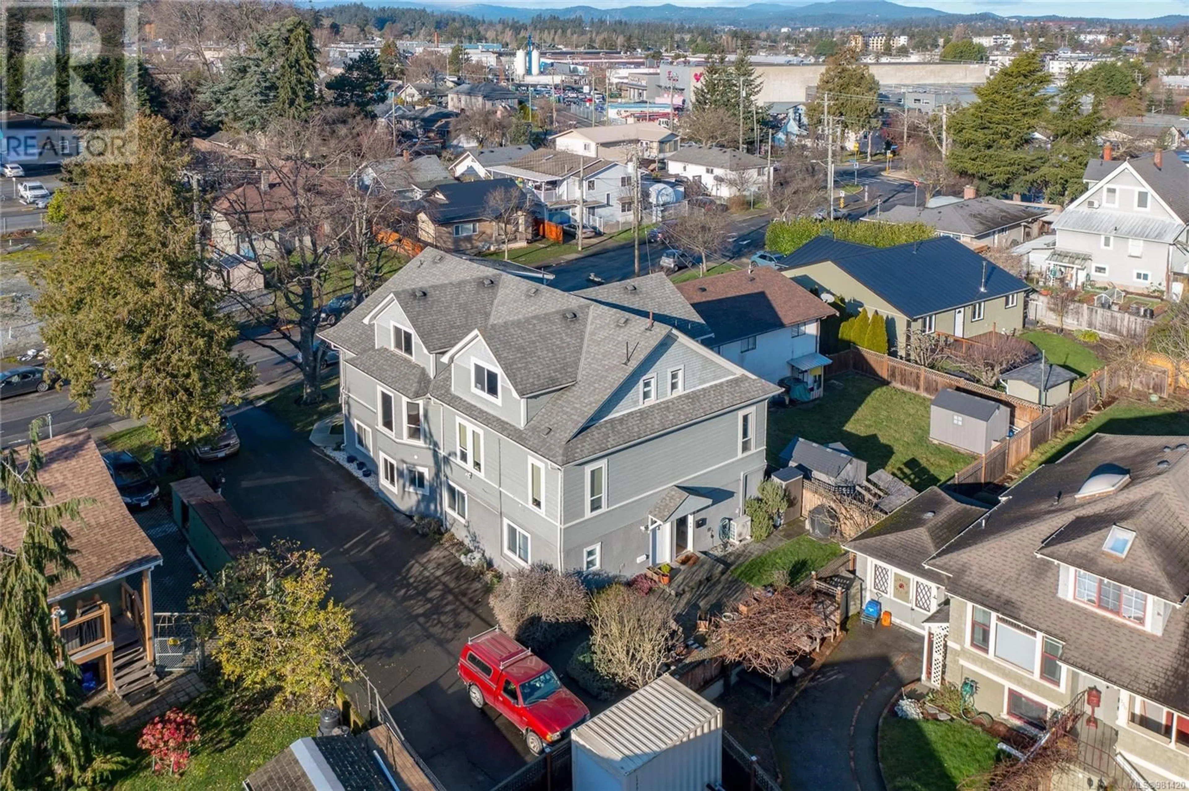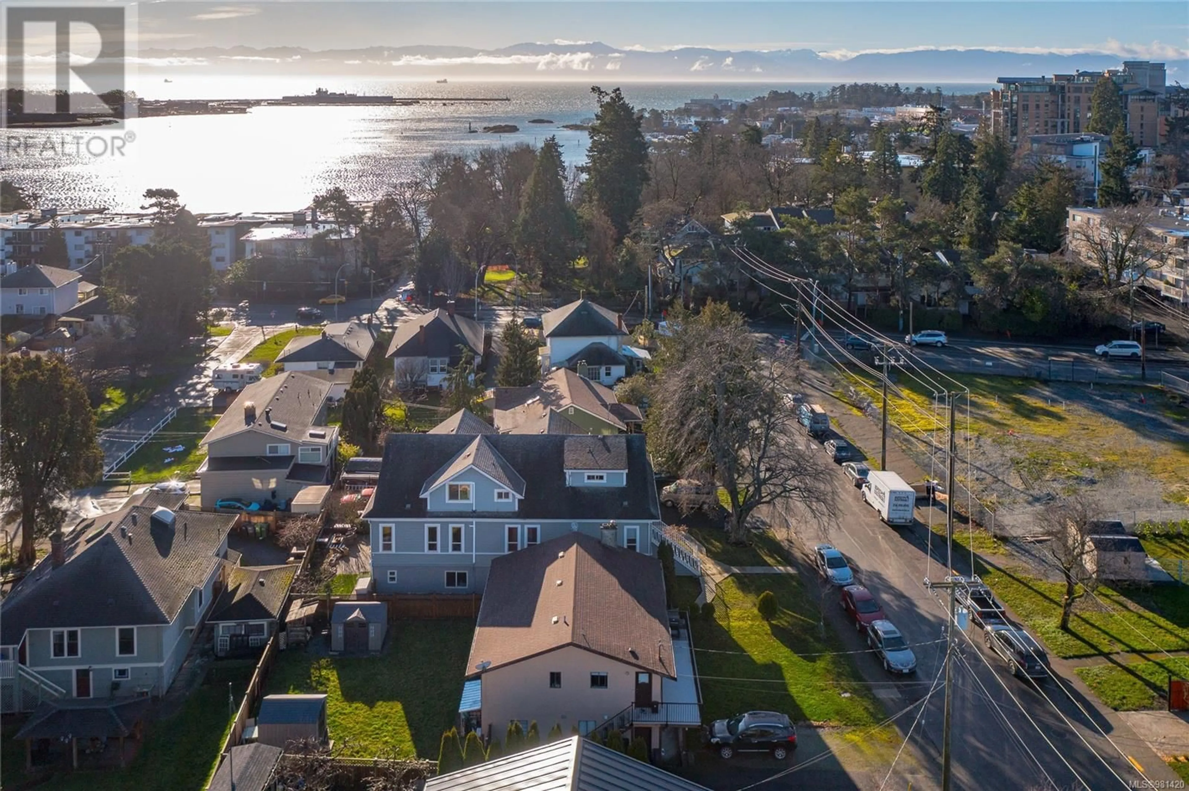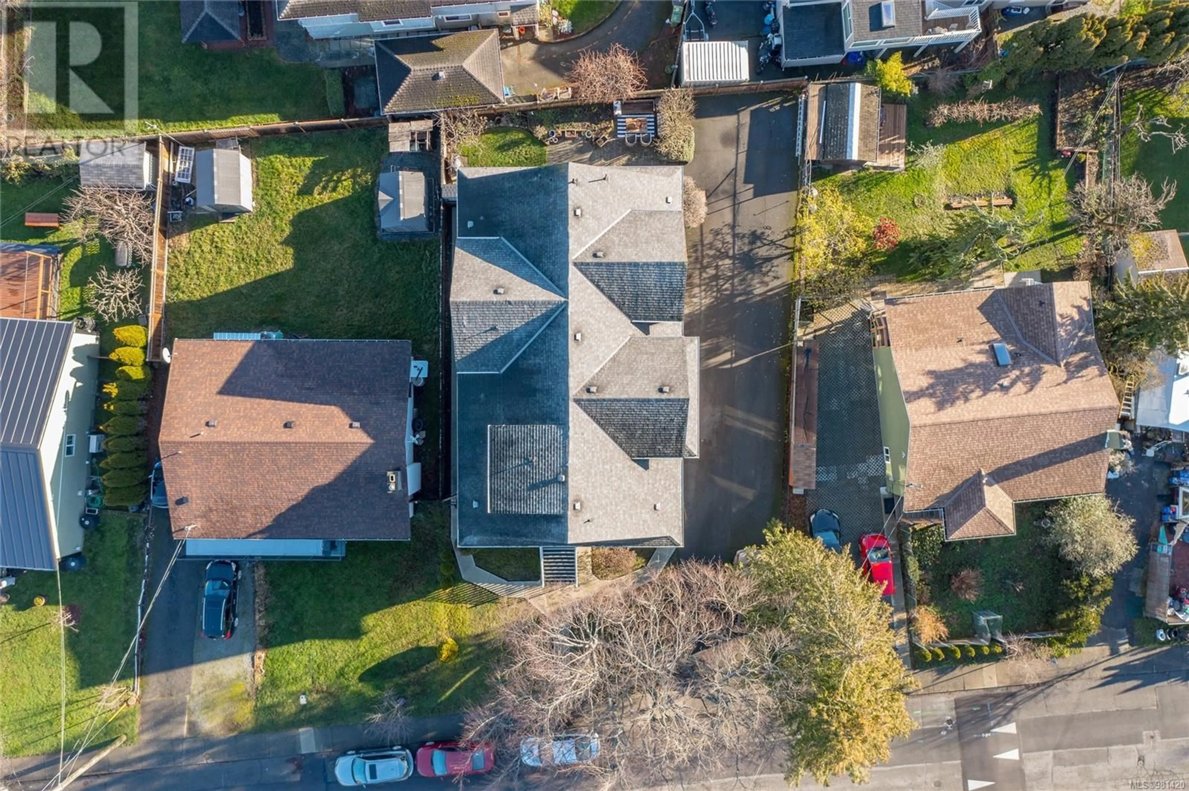2 635 Rothwell St, Victoria, British Columbia V9A4E3
Contact us about this property
Highlights
Estimated ValueThis is the price Wahi expects this property to sell for.
The calculation is powered by our Instant Home Value Estimate, which uses current market and property price trends to estimate your home’s value with a 90% accuracy rate.Not available
Price/Sqft$448/sqft
Est. Mortgage$3,307/mo
Maintenance fees$502/mo
Tax Amount ()-
Days On Market35 days
Description
Beautifully updated 3BR, 2Bath Vic West townhome in attractive character conversion! Enjoy extensive, recent updates including bathrooms, kitchen, appliances, flooring, lighting, paint, wiring, door hardware, plug covers, window screens and coverings, closet organizers and more, plus exterior paint, pathways and fencing. Soaring ceilings and a beautiful bay window enhance the lovely, large living room. Renovated kitchen provides abundant cupboard and counter space and a nicely sized eating area - perfect for entertaining family and friends! Retreat to the large top floor primary with updated 4pc ensuite, lots of storage, bonus work from home space and ocean views! Downstairs find two more BR's and tastefully updated 4pc bathroom with large tile shower storage and window. Layout is ideal for many scenarios including older kids, students or roommates. South exposure on all three floors. Long private (common property) side yard is ready for a small shed, potted plants and outdoor West-exposed dining. Charming original 1911 features inside and out. A fabulous location minutes to the ocean, walkways, all amenities, transit and downtown. Ready to move in for 2025 - act quick! (id:39198)
Property Details
Interior
Features
Second level Floor
Bathroom
Primary Bedroom
13' x 15'Exterior
Parking
Garage spaces 1
Garage type -
Other parking spaces 0
Total parking spaces 1
Condo Details
Inclusions
Property History
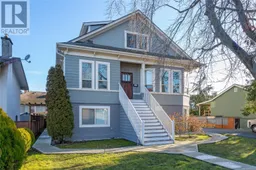 53
53
