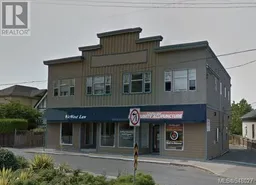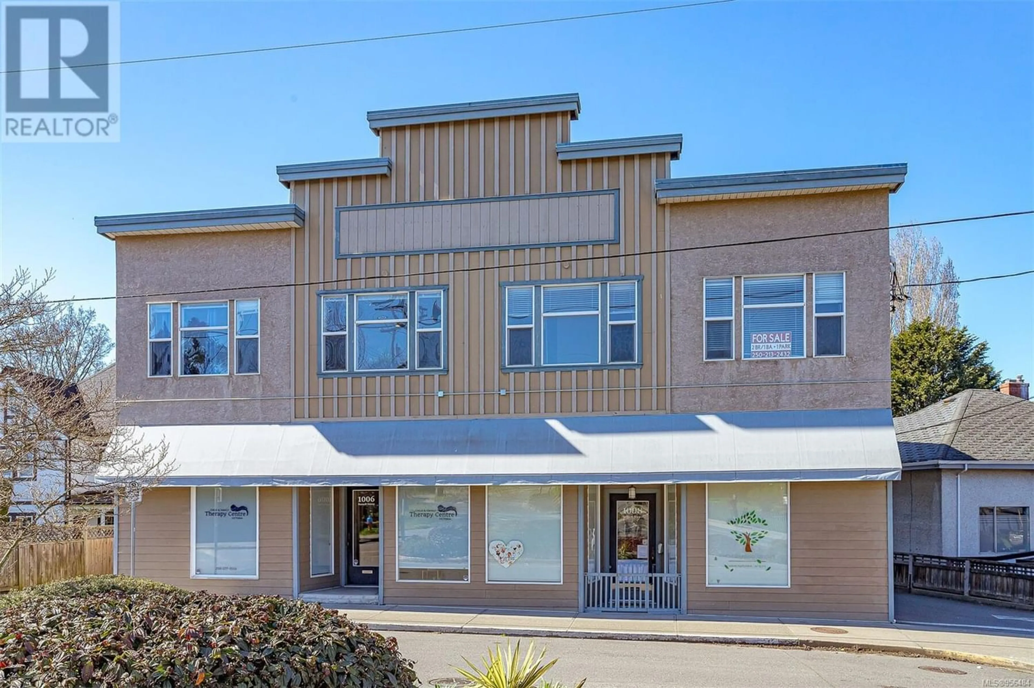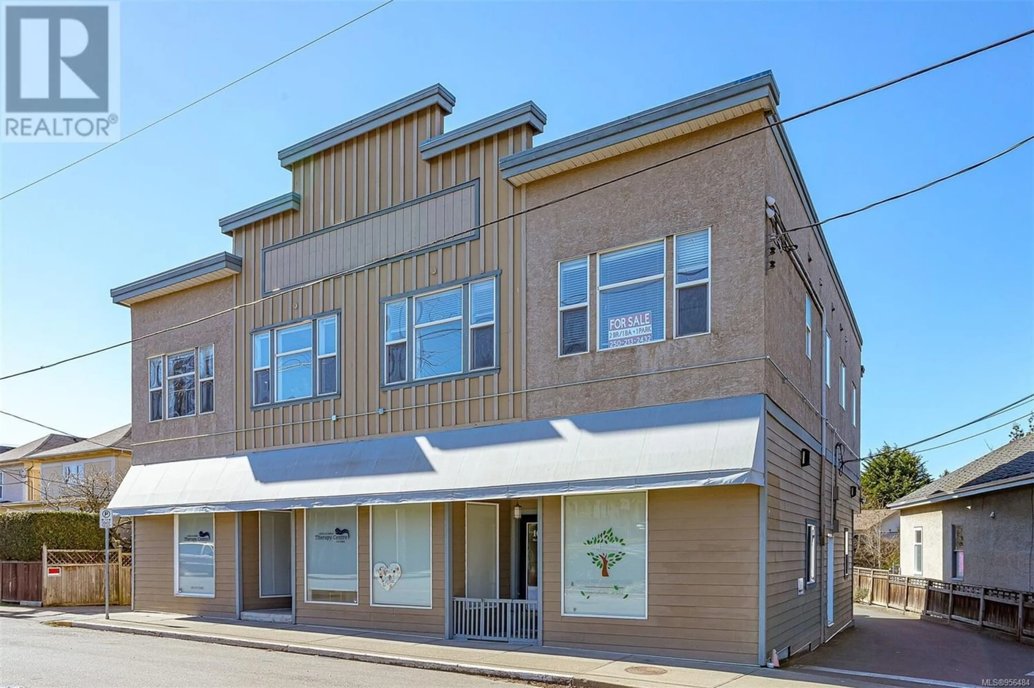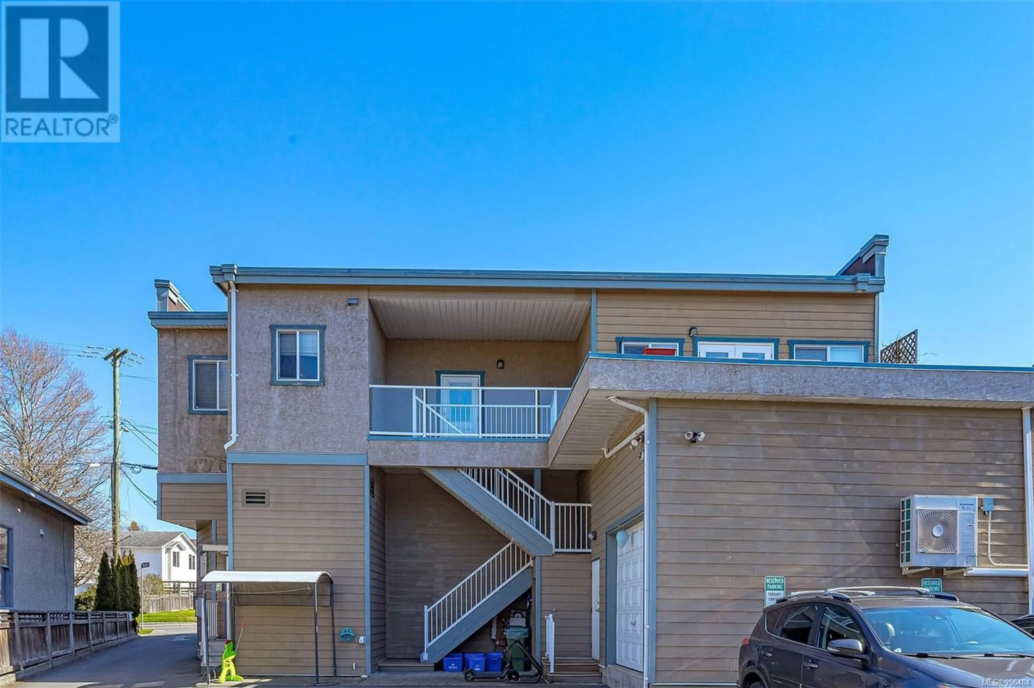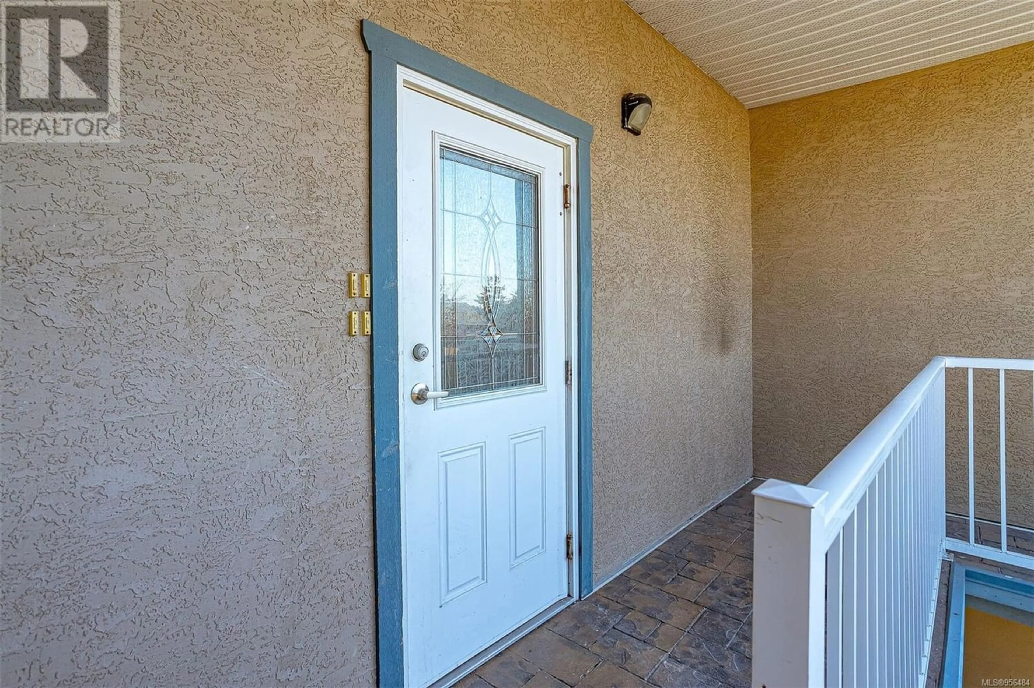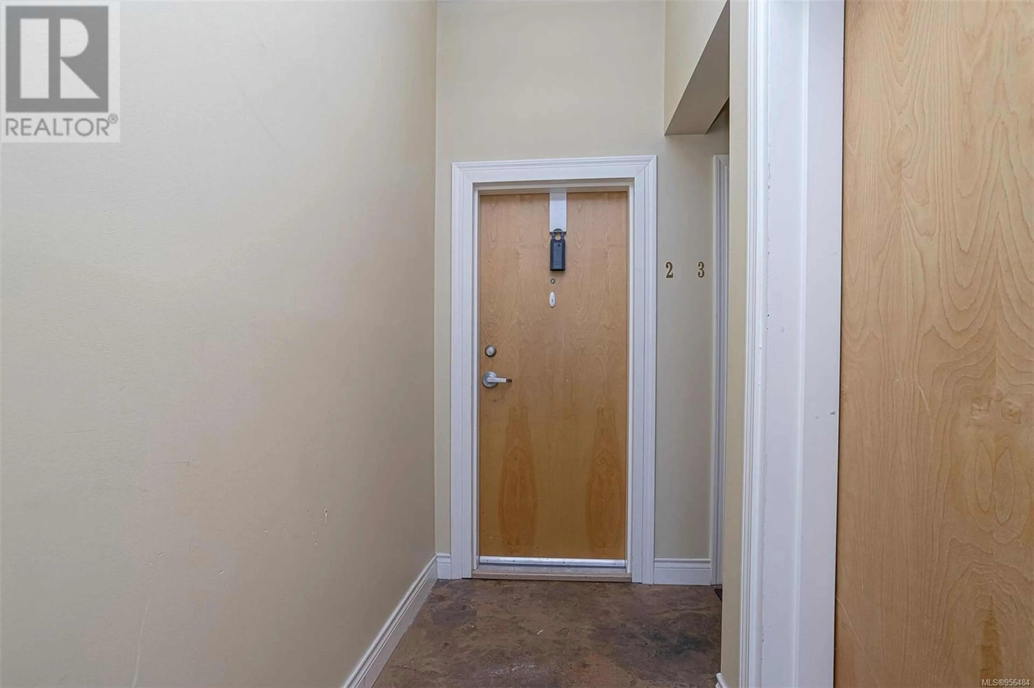2 1010 Russell St, Victoria, British Columbia V9A3X9
Contact us about this property
Highlights
Estimated ValueThis is the price Wahi expects this property to sell for.
The calculation is powered by our Instant Home Value Estimate, which uses current market and property price trends to estimate your home’s value with a 90% accuracy rate.Not available
Price/Sqft$662/sqft
Est. Mortgage$1,889/mo
Maintenance fees$201/mo
Tax Amount ()-
Days On Market302 days
Description
This 2 bedroom is in a VicWest landmark at the confluence of Russell, Skinner & Craigflower streets. Built 1912, the building was completely rebuilt 2004/5. Concrete floors, vinyl windows, extra insulation, recent roof, in-unit laundry, 6 appliances included. Compared to tiny ex-airBnB suites its refreshing to see this light, bright, freshly painted, 2 BR + one bath unit with its high ceilings, new bathroom, large windows & full sized modern kitchen. Small building, 4 residential suites up, (walk-up,) 2 commercial units main. One common property parking stall available. Self managed with low fees, good financials & great owners. The best news? Seller may carry a first mortgage OAC with a minimum of 25% down, 5.5%, 4 year term. Very handy to waterfront Banfield Park with its tennis courts, the Galloping Goose regional trail has you in downtown in about 10 minutes, walking distance to pubs, shopping centre, restaurants, professional offices & more. Enjoy the funky urban vibe of VicWest! Call today! PS. New entry door to the main upper entry is on order. (id:39198)
Property Details
Interior
Features
Main level Floor
Bedroom
10 ft x 10 ftPrimary Bedroom
10 ft x 13 ftBathroom
Kitchen
8 ft x 10 ftExterior
Parking
Garage spaces 1
Garage type Open
Other parking spaces 0
Total parking spaces 1
Condo Details
Inclusions
Property History
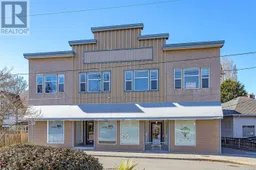 24
24