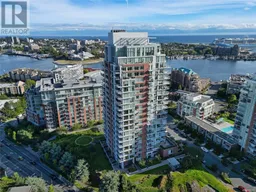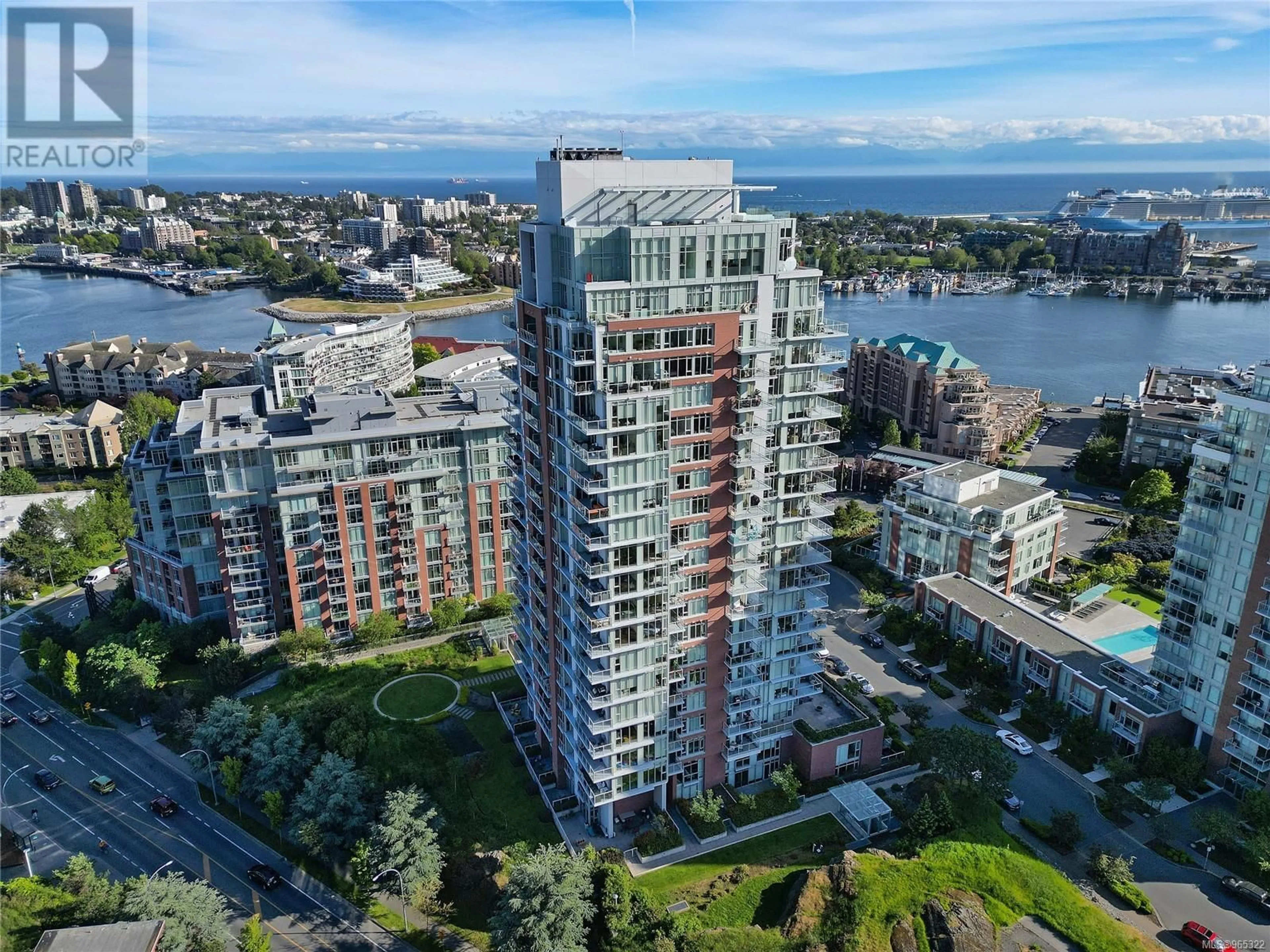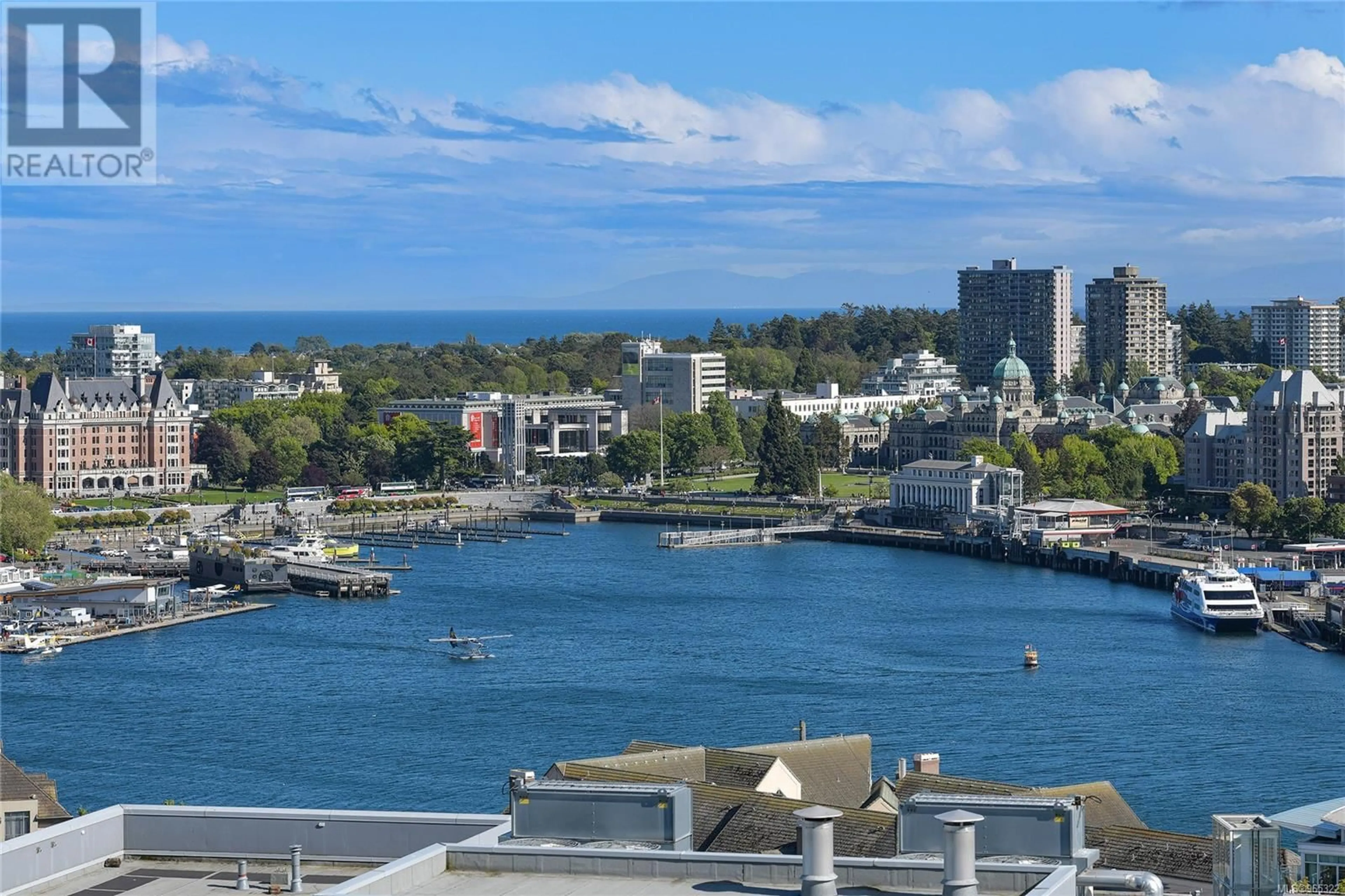1606 83 Saghalie Rd, Victoria, British Columbia V9A0E7
Contact us about this property
Highlights
Estimated ValueThis is the price Wahi expects this property to sell for.
The calculation is powered by our Instant Home Value Estimate, which uses current market and property price trends to estimate your home’s value with a 90% accuracy rate.Not available
Price/Sqft$1,034/sqft
Days On Market59 days
Est. Mortgage$2,662/mth
Maintenance fees$383/mth
Tax Amount ()-
Description
VIRTUAL OH, HD VIDEO, 3D WALK-THRU, PHOTOS & FLOOR PLAN online. Experience contemporary living w/ stunning views from this elegant pet friendly 1bd-1bth home in the luxurious Promontory. This bright home includes low strata, parking & a modern design w/ floor-to-ceiling windows. Enjoy views of Downtown, Gorge Waterway, Inner Harbour & Mt Baker from the balcony & main living space. Featuring modern cabinetry, SS appliances, granite countertops & built-in wine storage. Additionally including spa-style bth finishings, bdrm privacy door, ample closet space & in-suite laundry. Enjoy great building amenities from fitness centre, concierge & gorgeous common room! Located in the Bayview community, offering urban lifestyle just steps from the Songhees Walkway & a short stroll from Downtown. Nestled close to transit, bike routes, DND & fantastic dining! Measurements taken from FloorPlan. Strata Plan sqft fin 520sqft unfin=aprx50 sqft total=570. FloorPlan 547 sqft fin 52 sqft unfin=599 total. (id:39198)
Property Details
Interior
Features
Main level Floor
Living room
15 ft x 11 ftBalcony
8 ft x 6 ftBedroom
10 ft x 9 ftBathroom
Exterior
Parking
Garage spaces 1
Garage type -
Other parking spaces 0
Total parking spaces 1
Condo Details
Inclusions
Property History
 35
35

