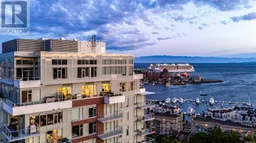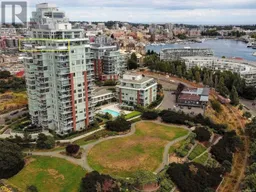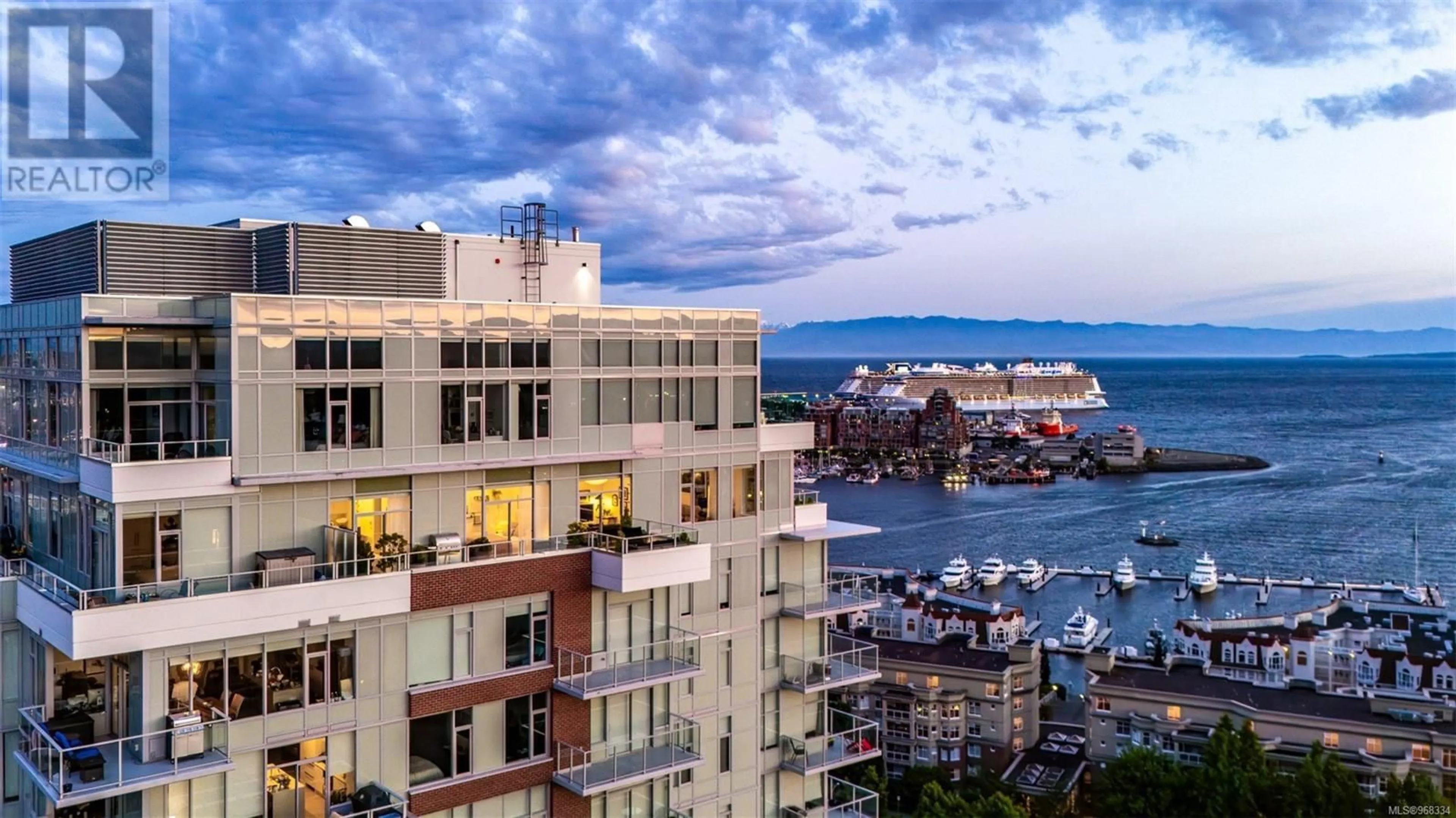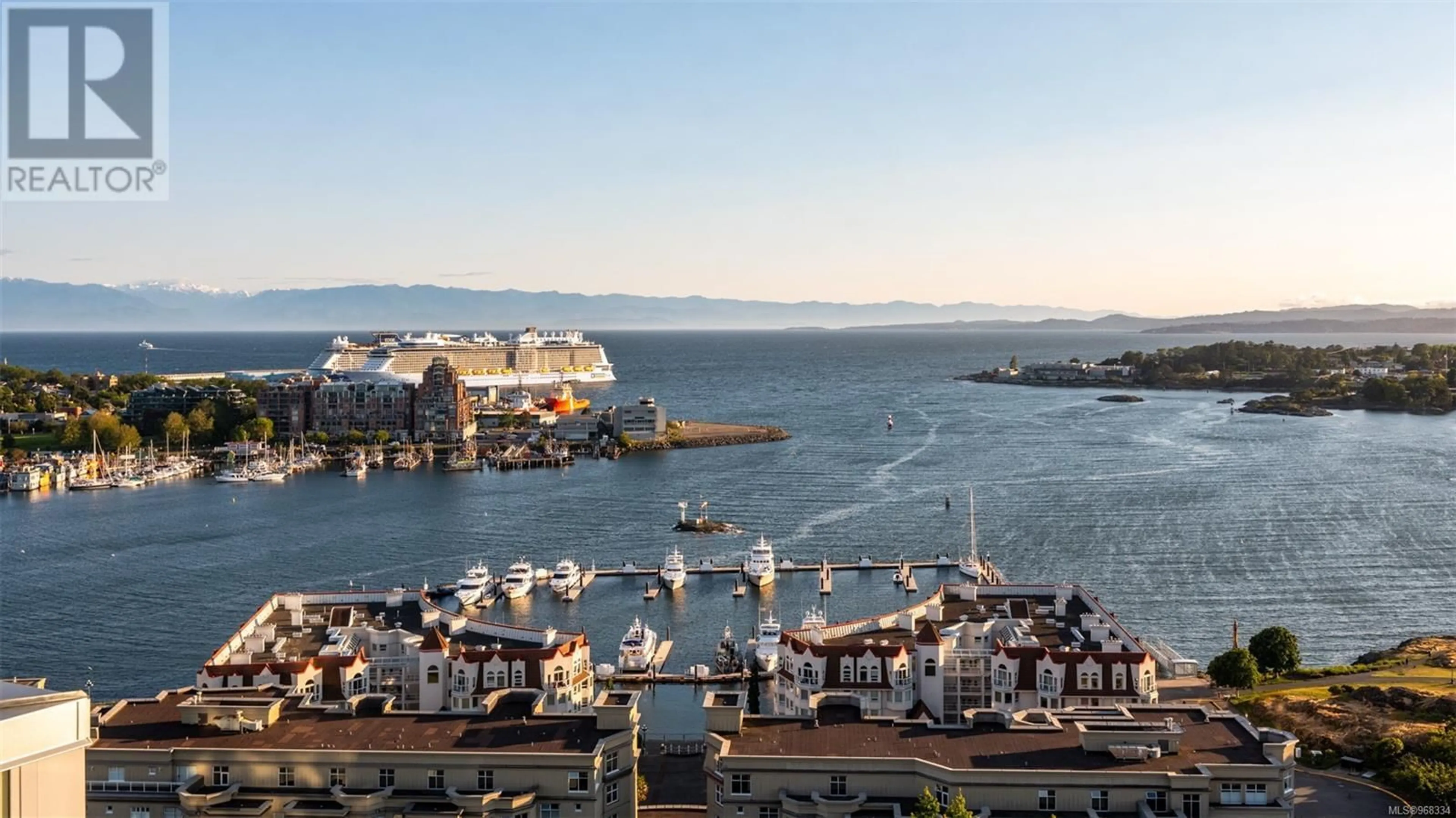1602 60 Saghalie Rd, Victoria, British Columbia V9A0H1
Contact us about this property
Highlights
Estimated ValueThis is the price Wahi expects this property to sell for.
The calculation is powered by our Instant Home Value Estimate, which uses current market and property price trends to estimate your home’s value with a 90% accuracy rate.Not available
Price/Sqft$1,123/sqft
Days On Market32 days
Est. Mortgage$11,157/mth
Maintenance fees$1270/mth
Tax Amount ()-
Description
Offering unparalleled luxury & breathtaking Ocean Views in this exceptionally appointed sub-penthouse. Exquisite bespoke finishes combined w/a seamless transition to your exterior vistas that truly create a incomparable West Coast experience. Boasting floor-to-ceiling windows throughout which make you feel that you're on top of the world. Offering 3 spacious BRs, 2 elegant Baths, over 1700 sq/ft & TWO expansive patios. Enjoy the sunrise while you watch the cruise ships & bustle of Victoria's famous inner harbour from one. Then finish the day sipping a glass of wine & enjoying the sunset from the other! White Oak HW flrs guide you to your beautiful great room w/a stunning custom chef's kitchen offering premium apps, marble accents & a large entertaining island that overlooks your DR, LR & FR! The famous Encore offers 2 parking spaces, storage locker, outdoor pool, cabana & gym. A lifestyle that is 2nd to none: steps to the Oceanfront walkway, Marina & the upcoming Roundhouse community! (id:39198)
Property Details
Interior
Features
Main level Floor
Balcony
14 ft x 5 ftBalcony
17 ft x 10 ftBalcony
7 ft x 27 ftBalcony
13 ft x 10 ftExterior
Parking
Garage spaces 2
Garage type -
Other parking spaces 0
Total parking spaces 2
Condo Details
Inclusions
Property History
 56
56 52
52

