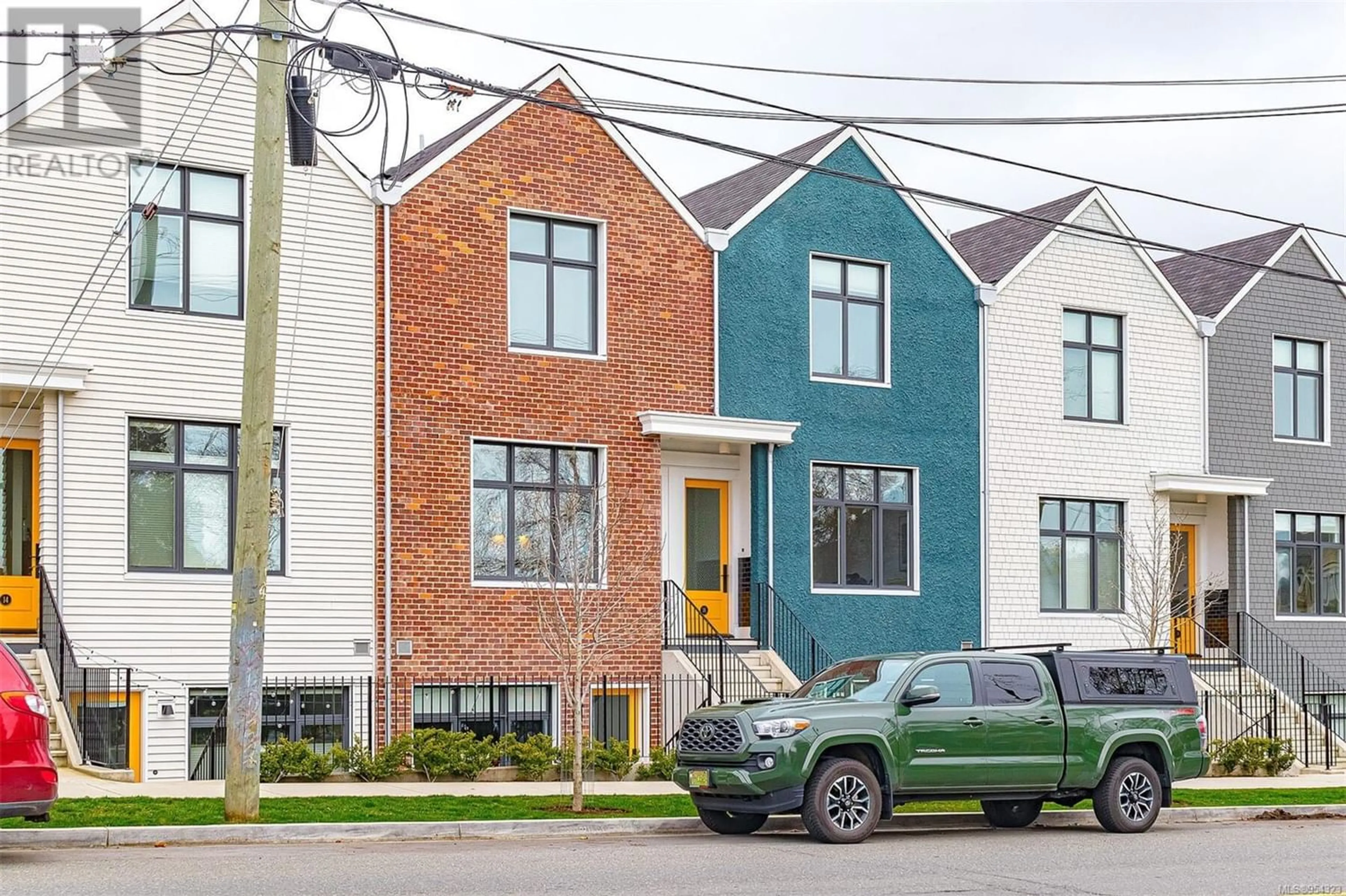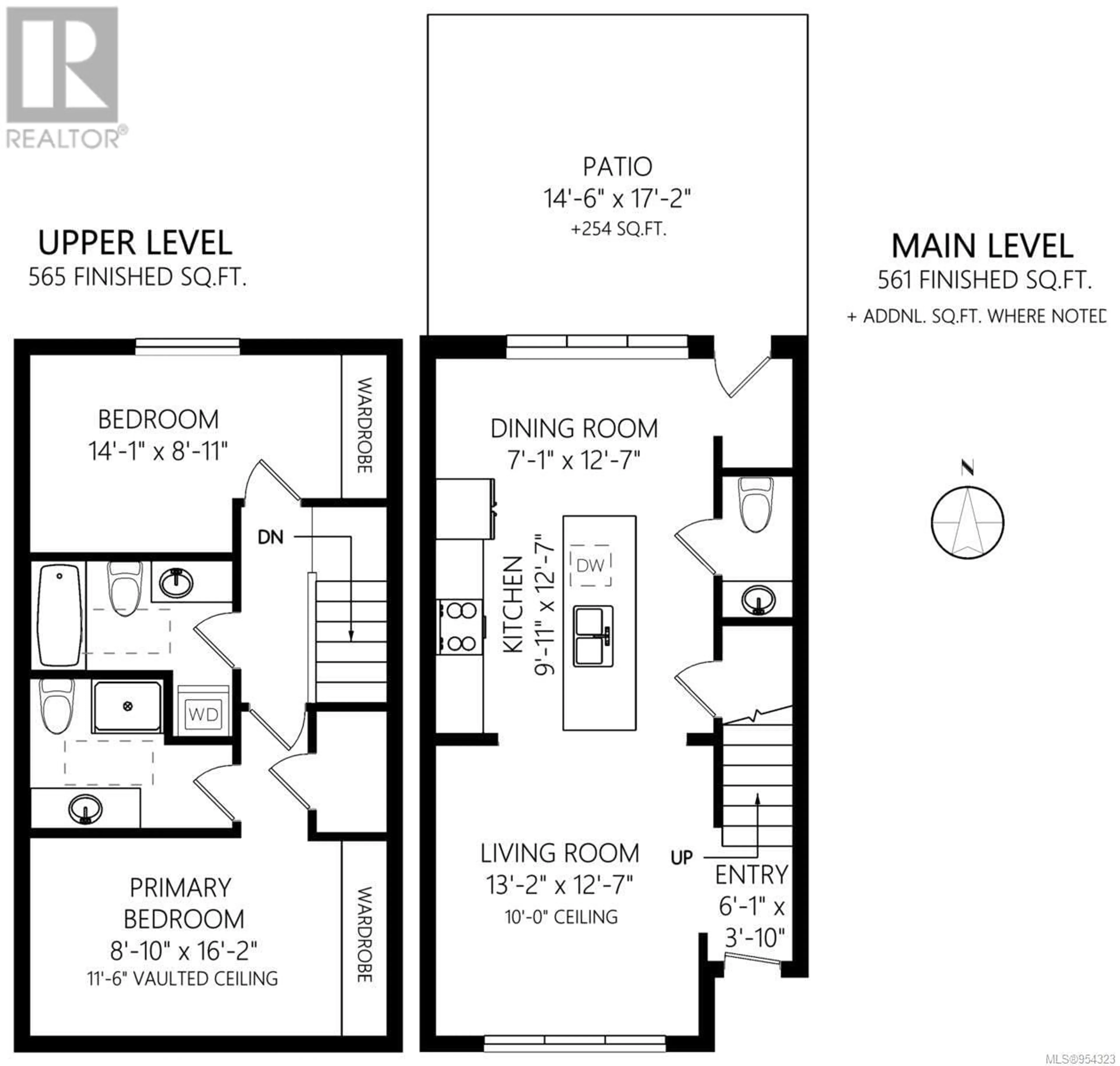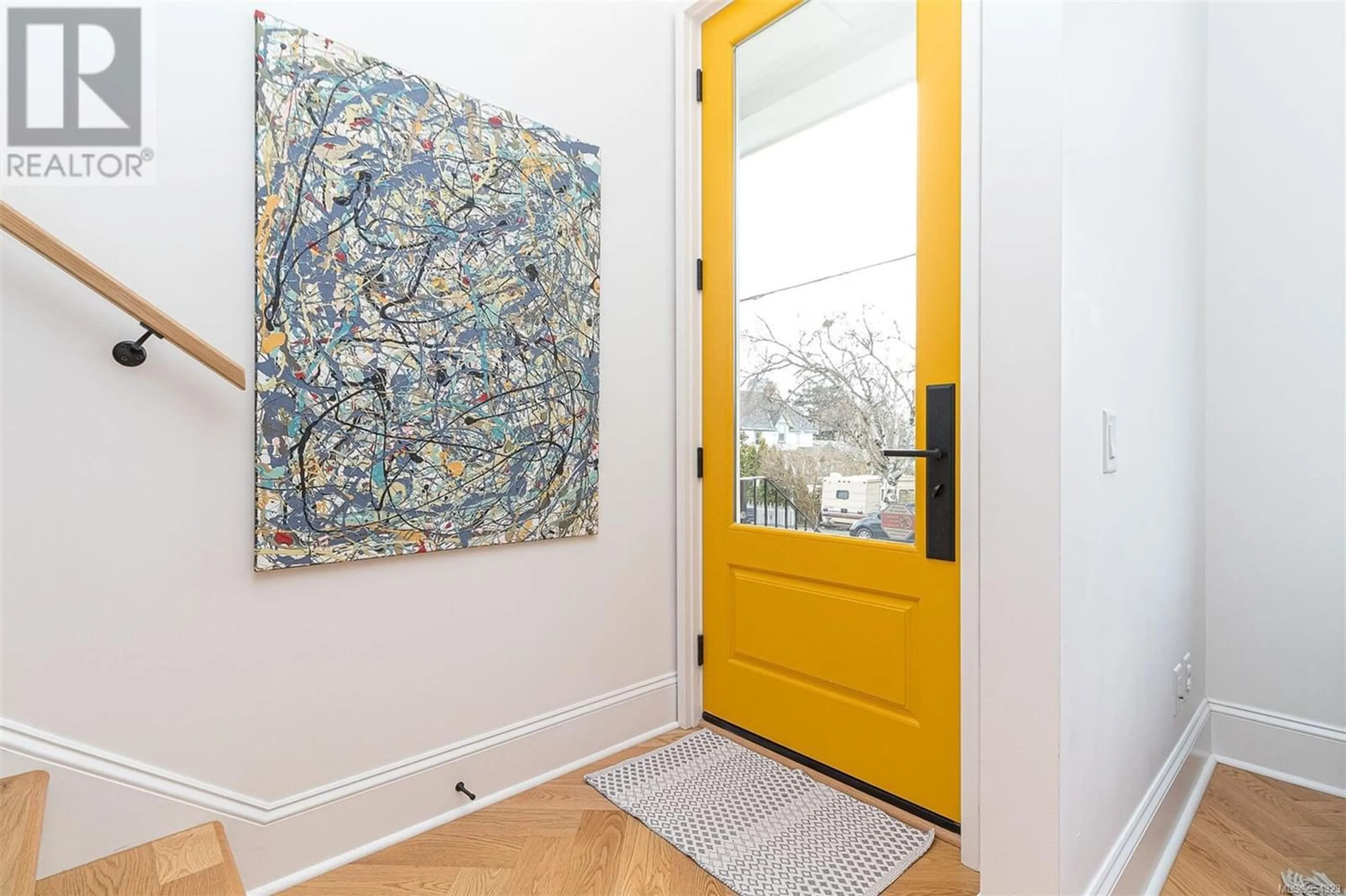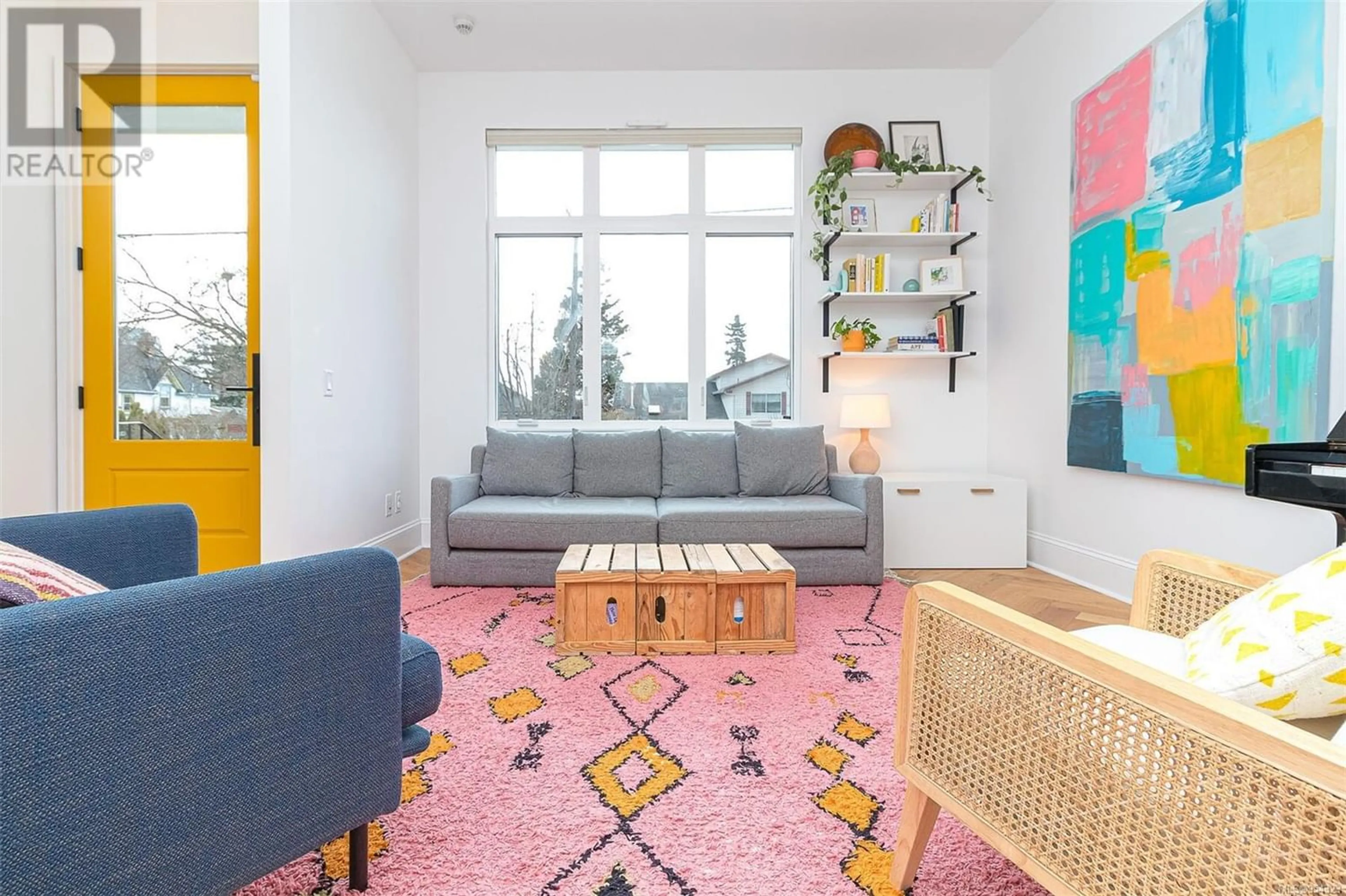15 230 Wilson St, Victoria, British Columbia V9A3G2
Contact us about this property
Highlights
Estimated ValueThis is the price Wahi expects this property to sell for.
The calculation is powered by our Instant Home Value Estimate, which uses current market and property price trends to estimate your home’s value with a 90% accuracy rate.Not available
Price/Sqft$870/sqft
Est. Mortgage$3,843/mo
Maintenance fees$334/mo
Tax Amount ()-
Days On Market318 days
Description
Vic West's rare, newer townhome at Wilson Commons showcases features not often found in today's market, combined with a sound sense of community: oak floors, white marble counter tops quarried from Vancouver Island, handmade designer lighting & up to 11' vaulted ceilings. Ultra efficient design with near passive energy efficiency includes triple pane Westeck Windows and Doors with multi-point lock systems. This unit is a spacious 2 bedroom, 2 full and one 2 pc bathroom with generously sized rear patio, underground secure parking, bike storage and available Modo car share membership. A vibrant West Coast neighbourhood that is steps away from Westside Village Shopping Centre, convenient access to schools, the Galloping Goose Trail, and only minutes to downtown Victoria. (id:39198)
Property Details
Interior
Features
Second level Floor
Bathroom
Ensuite
Bedroom
14 ft x 9 ftPrimary Bedroom
16 ft x 9 ftExterior
Parking
Garage spaces 1
Garage type -
Other parking spaces 0
Total parking spaces 1
Condo Details
Inclusions
Property History
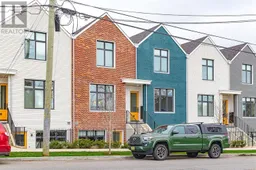 32
32
