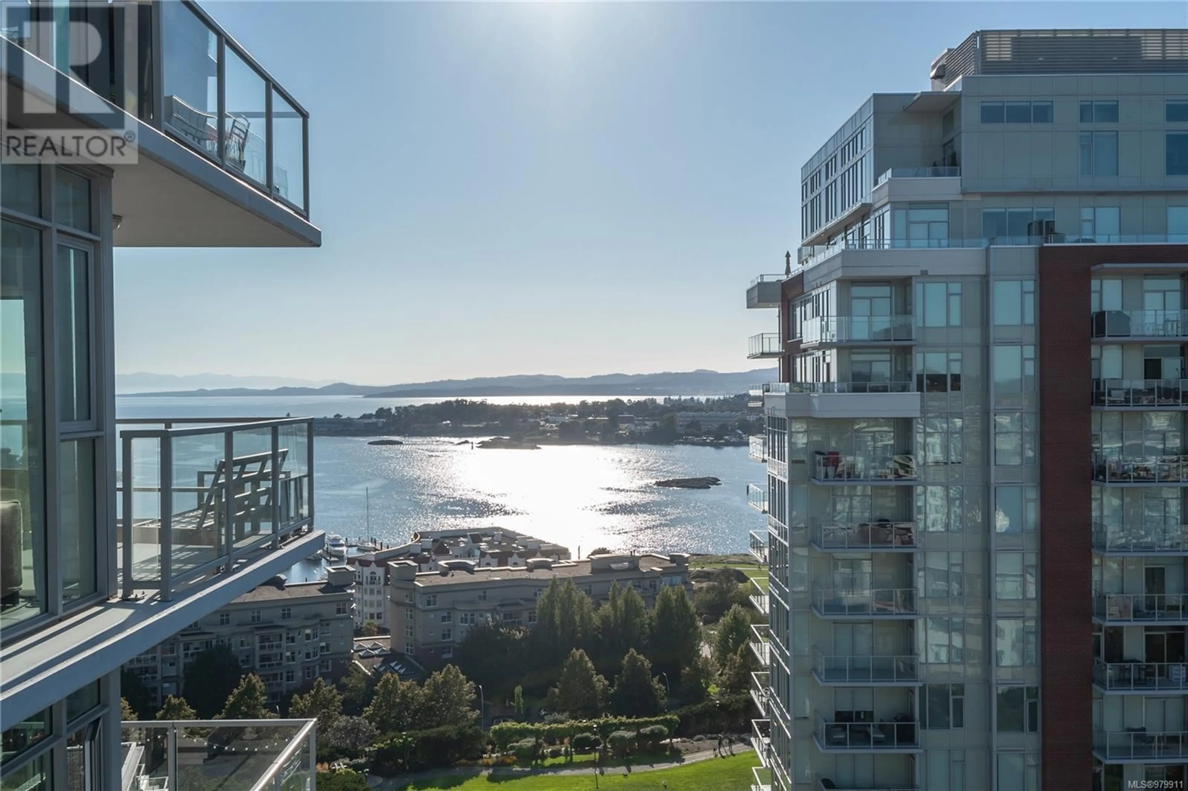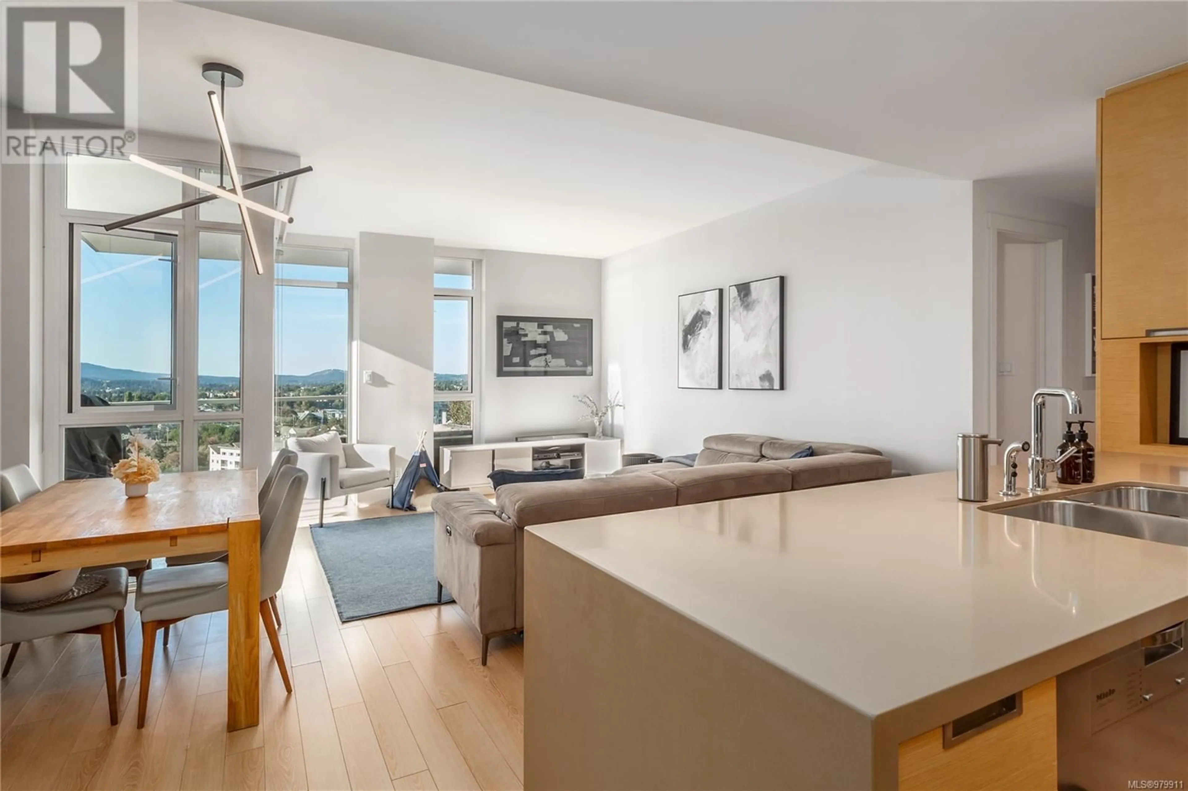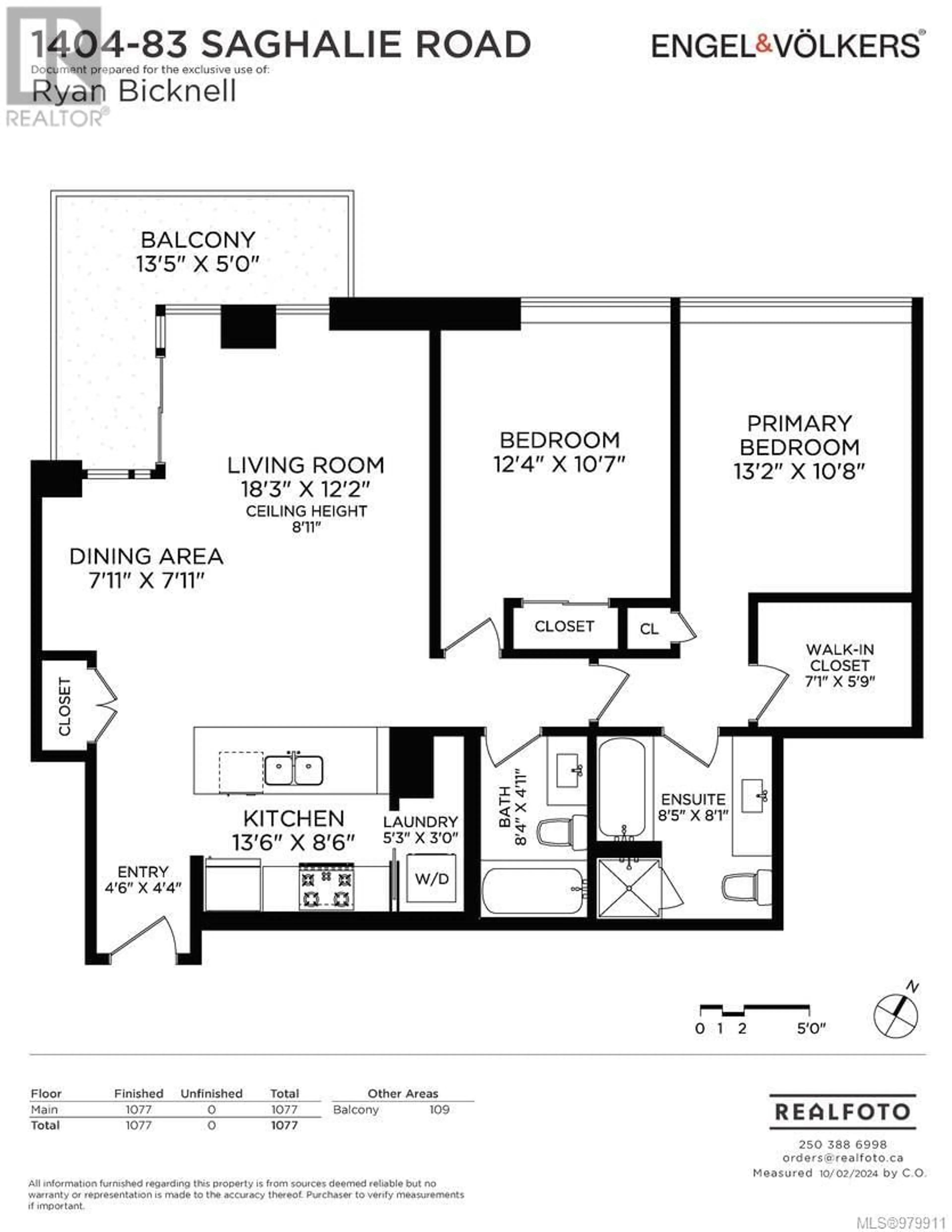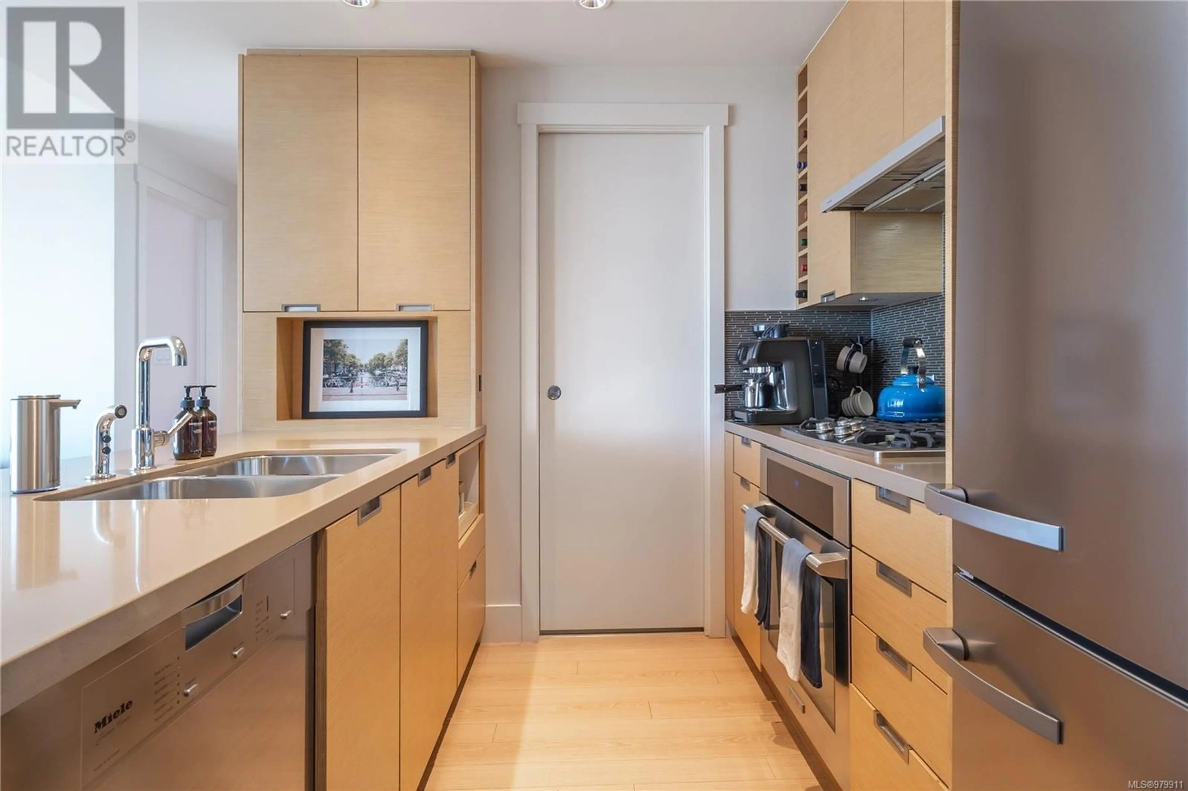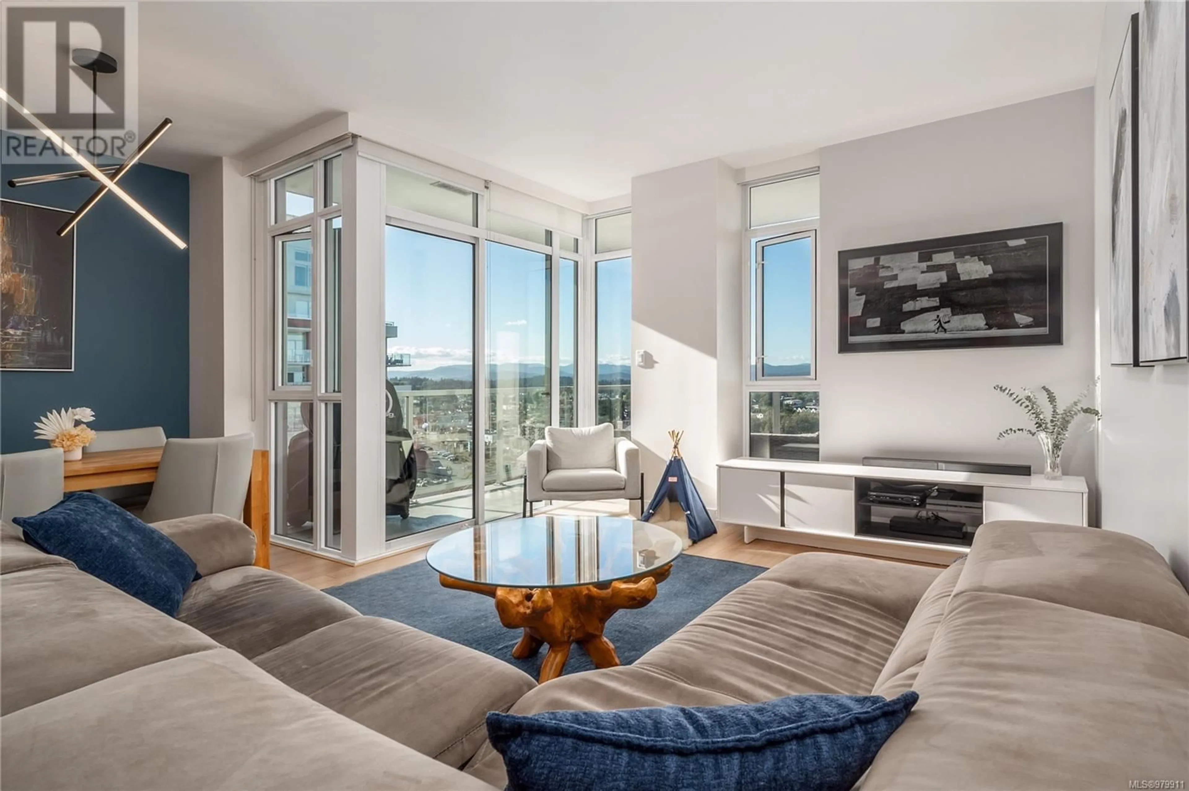1404 83 Saghalie Rd, Victoria, British Columbia V9A0E7
Contact us about this property
Highlights
Estimated ValueThis is the price Wahi expects this property to sell for.
The calculation is powered by our Instant Home Value Estimate, which uses current market and property price trends to estimate your home’s value with a 90% accuracy rate.Not available
Price/Sqft$822/sqft
Est. Mortgage$4,187/mo
Maintenance fees$835/mo
Tax Amount ()-
Days On Market51 days
Description
Promontory, by Bosa Properties. SUPERB VIEWS of the Outer Harbour, Ocean, Olympic Mntns, Sooke Hills from this 14th floor. Mostly WEST exposure with floor to ceiling windows to enjoy the expansive views, terrific light, & afternoon sun. Awesome sunsets! High end finishes, quality fixtures, Miele & Electrolux gas cooktop, & A/C. Nice custom built-ins throughout maximize storage. Floor to ceiling windows maximize the light. This is a steel & concrete building. Secure underground parking, with TWO parking stalls, storage, ample bike storage, gym, owner's lounge and a full time concierge. Walk to downtown in 10 minutes. 5 mins and you are at Boom & Batten for a meal and/or refreshments. Westside Village shops are a 5 min walk. This is a pet friendly building, with a dog park on the door step. A pleasure to view this superb home. (id:39198)
Property Details
Interior
Features
Main level Floor
Dining room
8' x 8'Bedroom
12' x 11'Ensuite
Primary Bedroom
13' x 11'Exterior
Parking
Garage spaces 2
Garage type -
Other parking spaces 0
Total parking spaces 2
Condo Details
Inclusions

