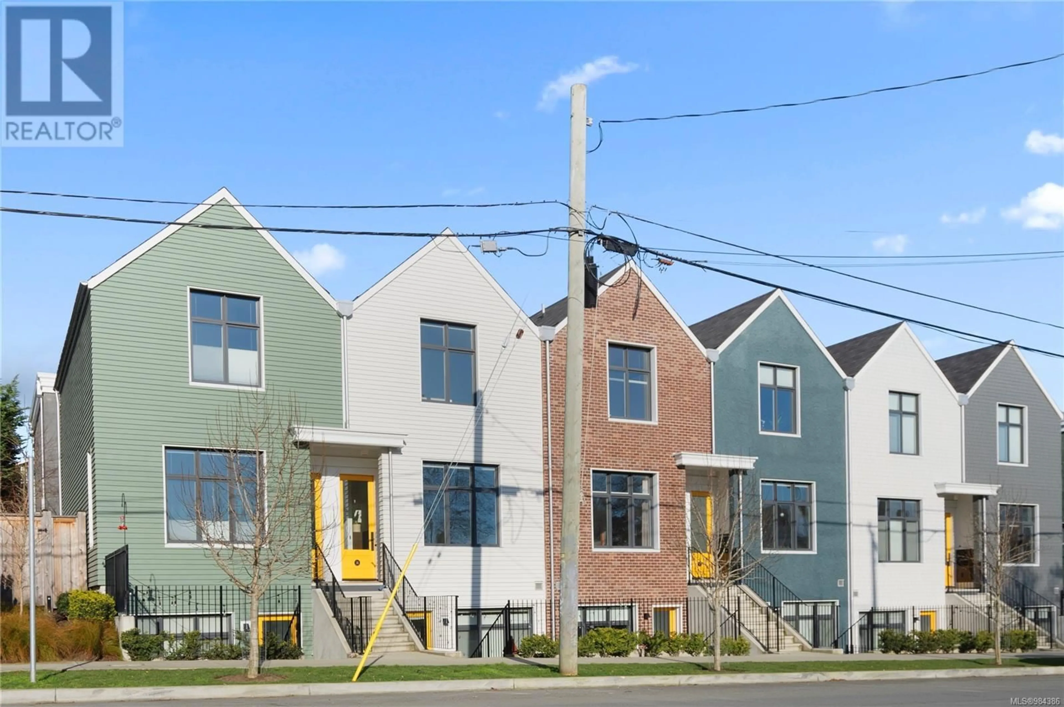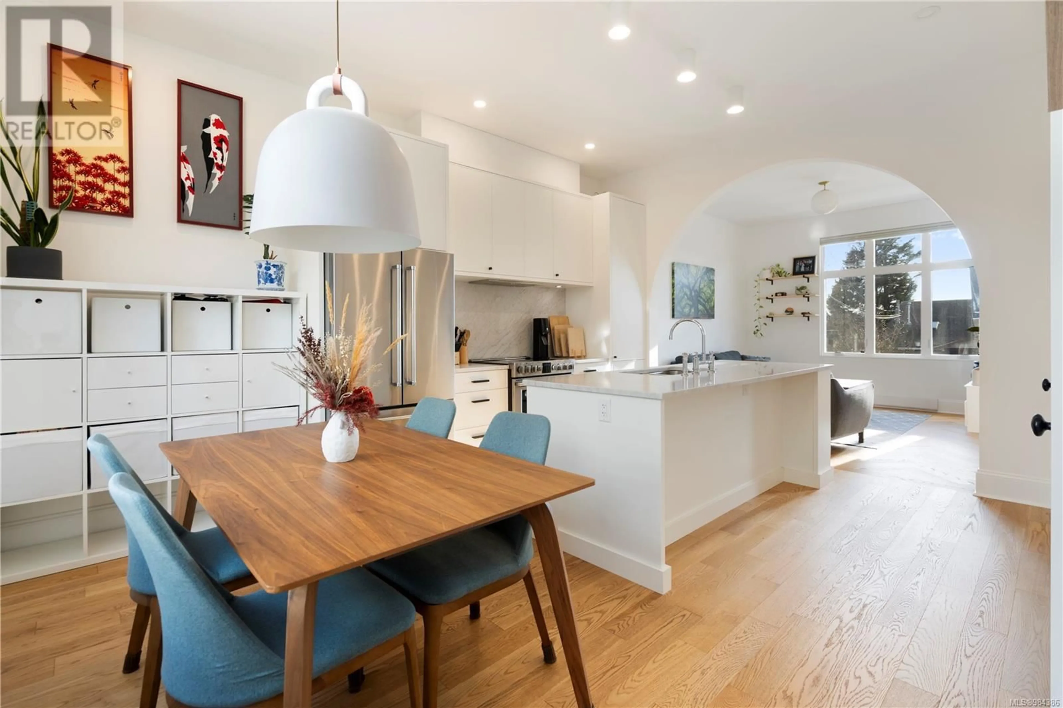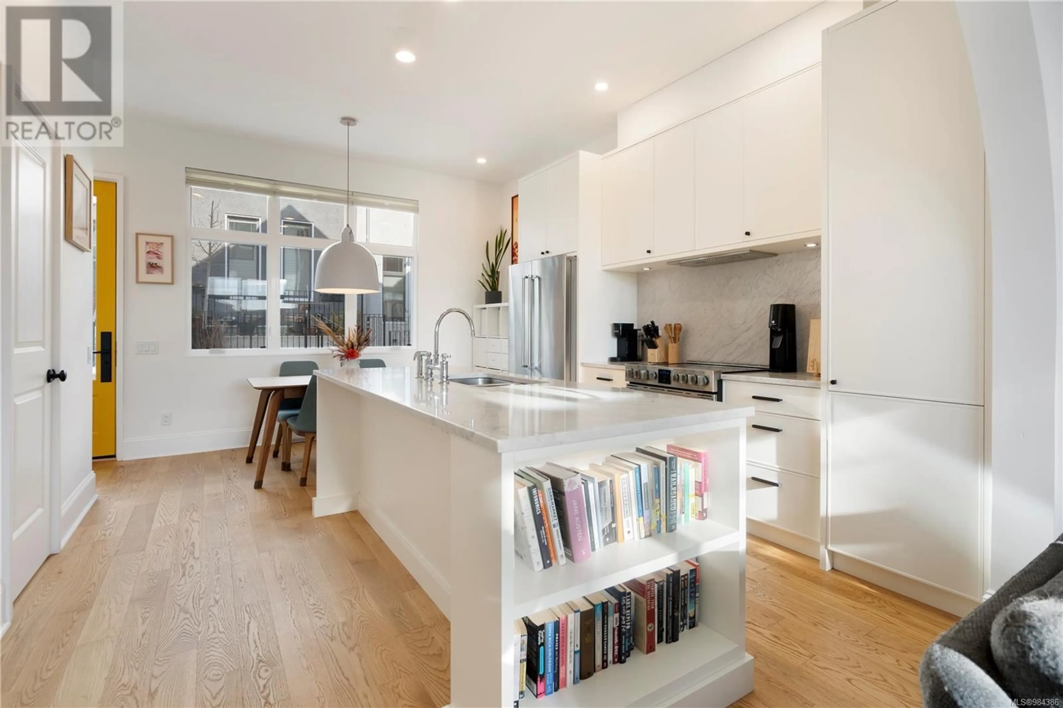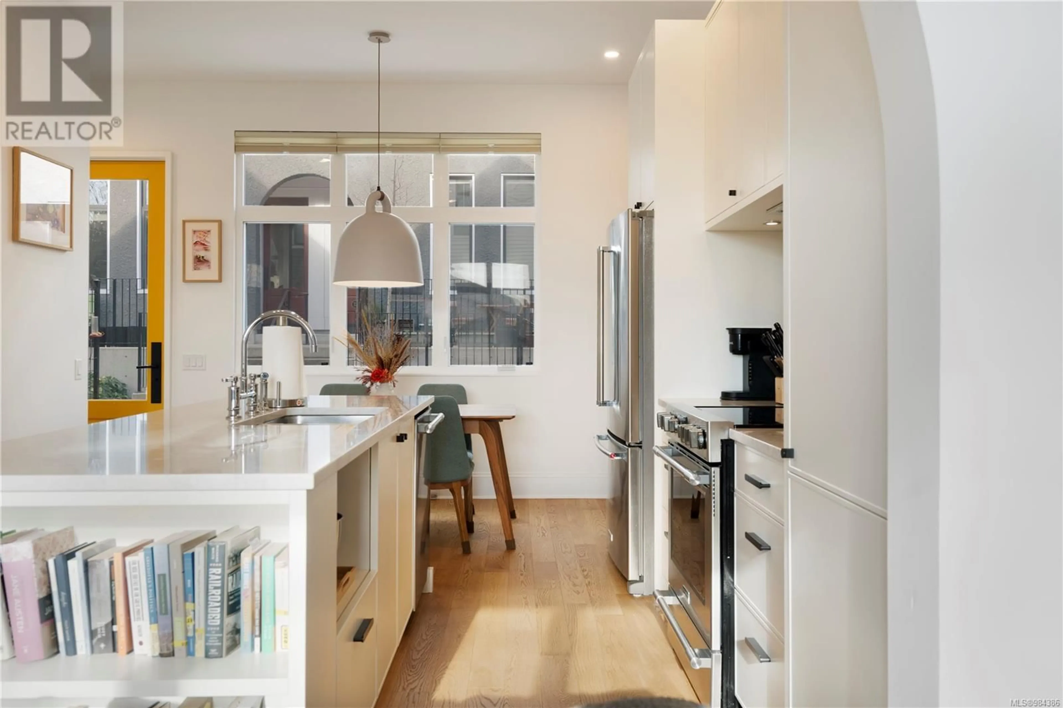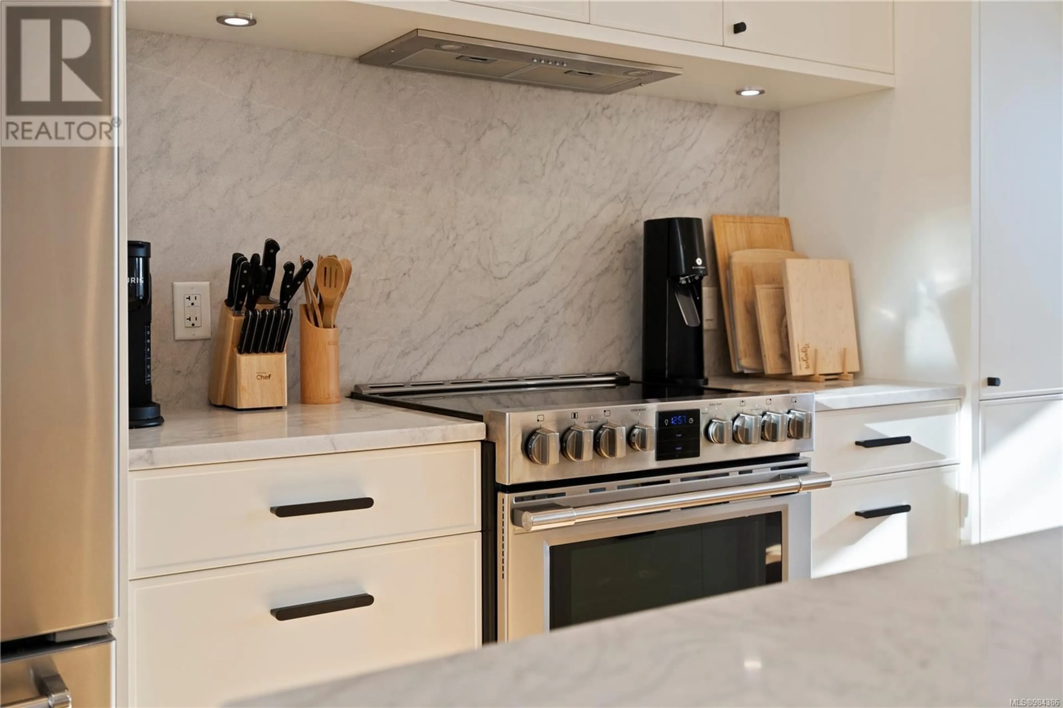14 230 Wilson St, Victoria, British Columbia V9A3G2
Contact us about this property
Highlights
Estimated ValueThis is the price Wahi expects this property to sell for.
The calculation is powered by our Instant Home Value Estimate, which uses current market and property price trends to estimate your home’s value with a 90% accuracy rate.Not available
Price/Sqft$876/sqft
Est. Mortgage$3,865/mo
Maintenance fees$342/mo
Tax Amount ()-
Days On Market7 hours
Description
Open 12-1:30 Sun (Jan 26) Simple and stylish living awaits in this stunning 2 level townhome that was designed for easy living with quality materials and design. With herringbone Oak floors, Island quarried white marble countertops, solid core doors throughout, & 11' vaulted ceilings making the space light and airy. With near passive energy efficiency including triple pane windows this great floor plan includes 2 bedroom, 3 bathroom & large back patio designed to foster a sense of community. This complex is family and pet friendly allowing 2 dogs or 2 cats, or one of each without a size restriction and includes secure parking, bike storage and Modo car share membership. Steps from Westside Village Shopping, convenient access to Galloping Goose Trail, Gorge inlet and Victoria's iconic inner harbour walkway, and bus routes. Come and see how great life can be at Wilson Commons! (id:39198)
Upcoming Open House
Property Details
Interior
Features
Second level Floor
Ensuite
Bedroom
17 ft x 9 ftBathroom
Primary Bedroom
15 ft x 15 ftExterior
Parking
Garage spaces 1
Garage type -
Other parking spaces 0
Total parking spaces 1
Condo Details
Inclusions
Property History
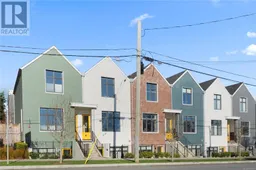 23
23
