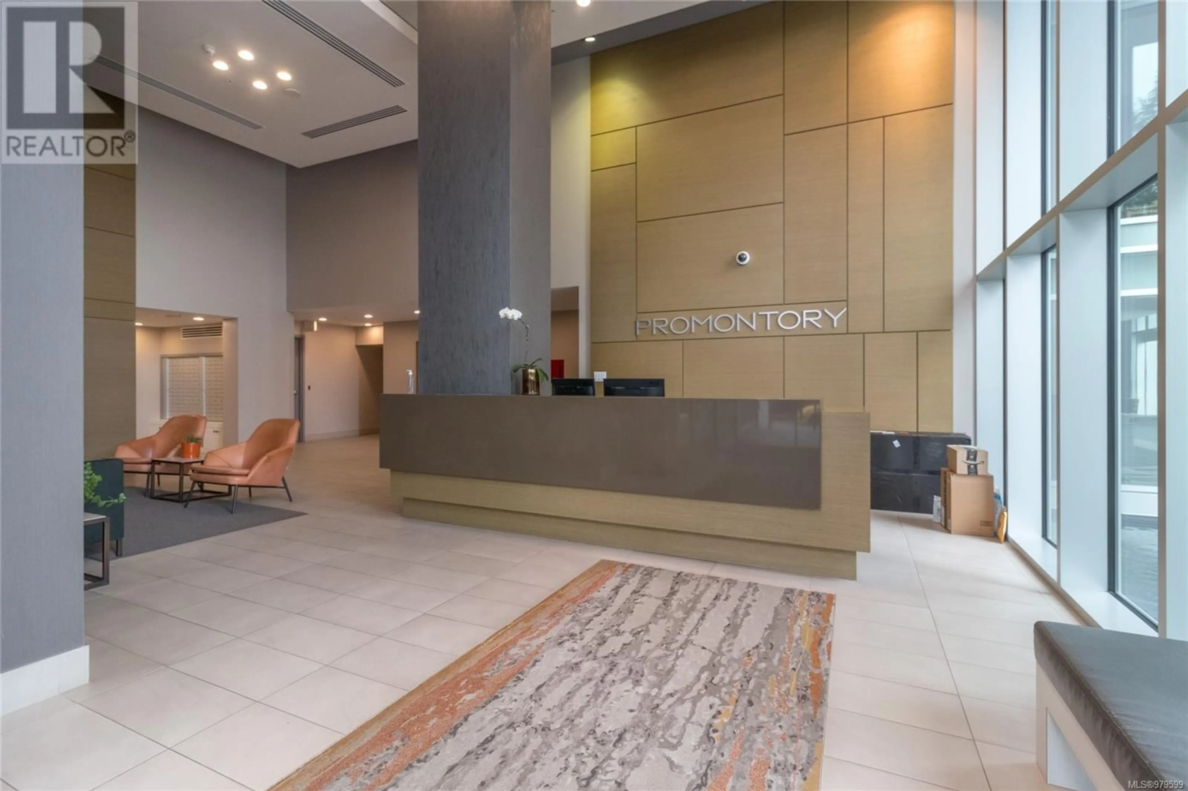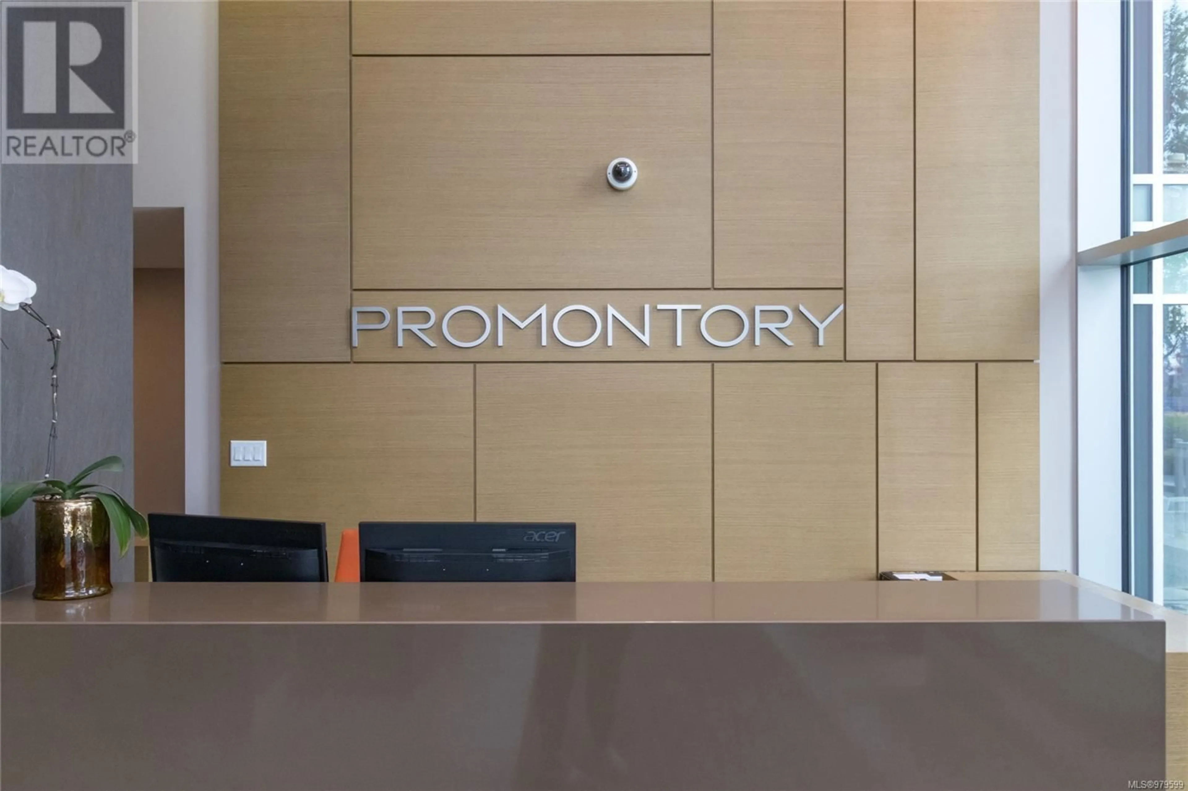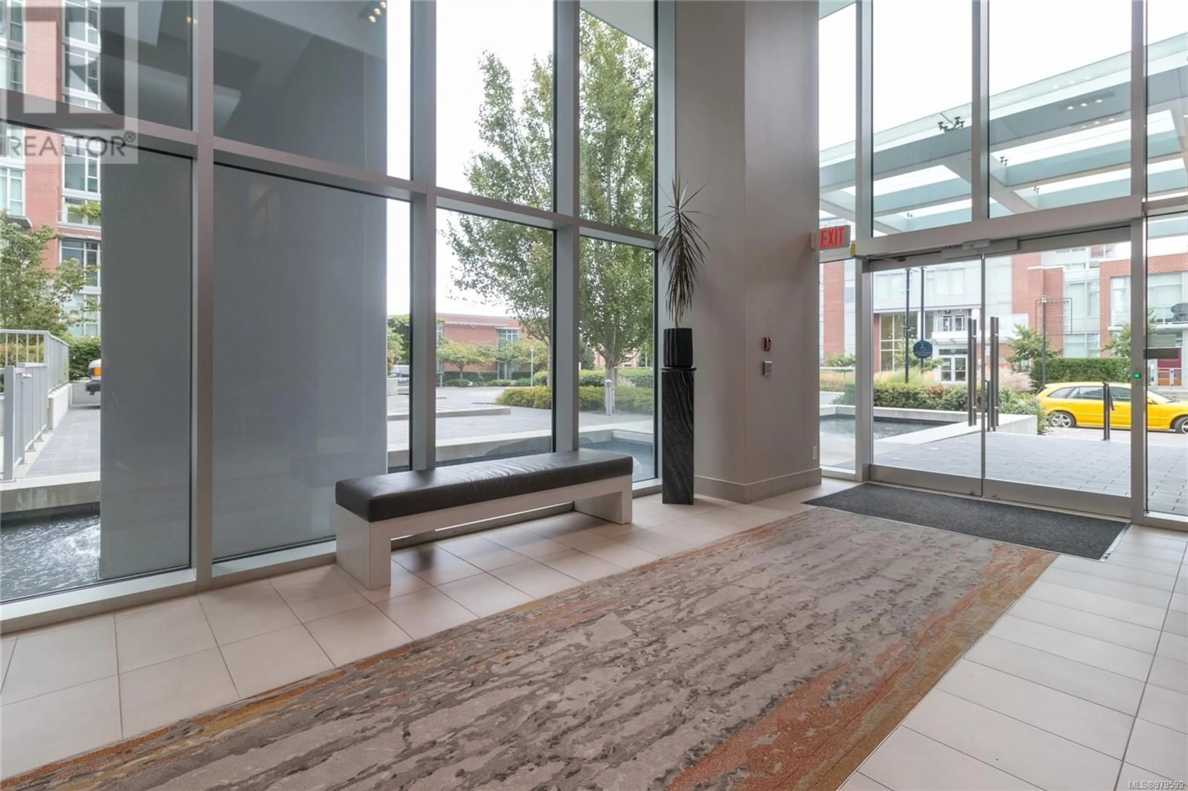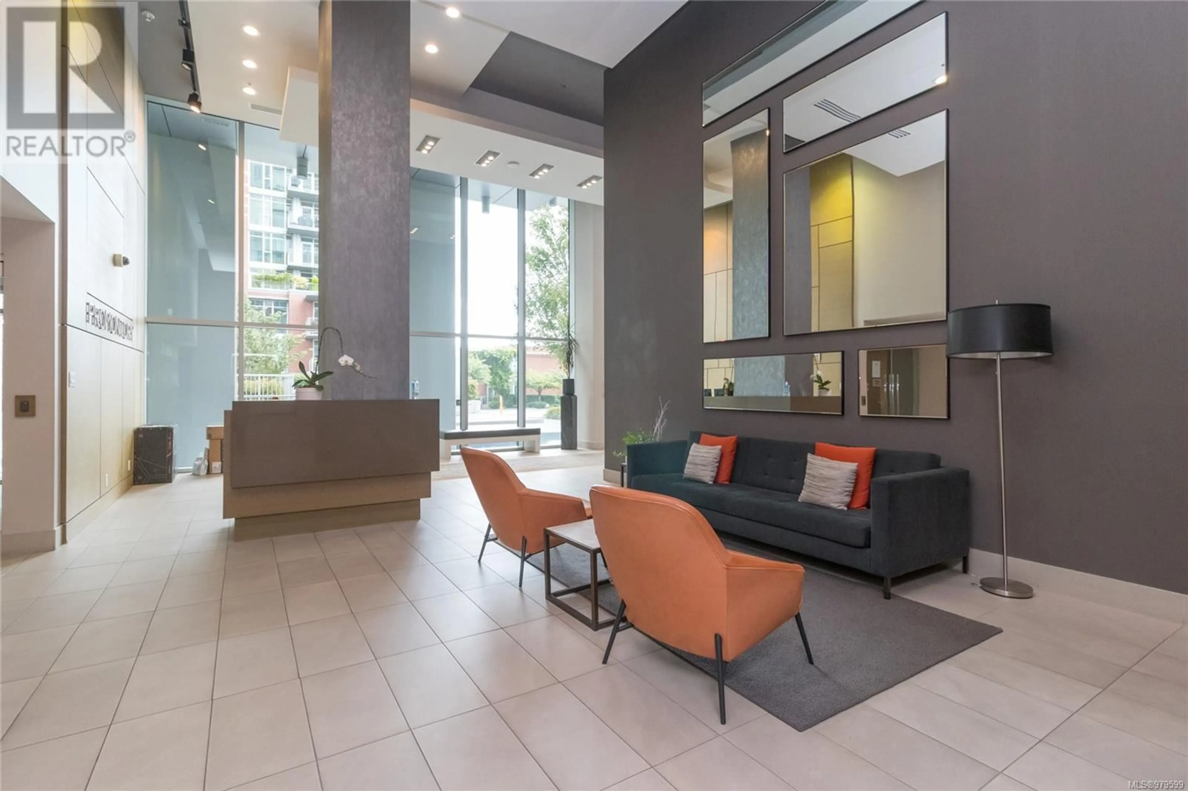1304 83 Saghalie Rd, Victoria, British Columbia V9A0E7
Contact us about this property
Highlights
Estimated ValueThis is the price Wahi expects this property to sell for.
The calculation is powered by our Instant Home Value Estimate, which uses current market and property price trends to estimate your home’s value with a 90% accuracy rate.Not available
Price/Sqft$795/sqft
Est. Mortgage$4,037/mo
Maintenance fees$781/mo
Tax Amount ()-
Days On Market82 days
Description
Experience stunning panoramic views from the Upper Inner Harbour, stretching across the Sooke Hills to the mouth of the Inner Harbour. This pristine property, meticulously maintained since its original construction, is located in the Promontory—a building known for its durable concrete and steel construction, as well as its pet-friendly policy with no restrictions on dog size. Residents can enjoy beautifully finished common spaces, including an inviting owners' lounge with a patio, a fully equipped fitness center, and an elegant lobby complete with concierge service. Steps away, you'll find the Off-Leash dog park, Songhees Walkway, Galloping Goose Trail, and the vibrant energy of Downtown Victoria. (id:39198)
Property Details
Interior
Features
Main level Floor
Primary Bedroom
10'8 x 12'1Entrance
4'4 x 9'2Kitchen
9'0 x 8'2Dining room
8'4 x 7'0Exterior
Parking
Garage spaces 1
Garage type Underground
Other parking spaces 0
Total parking spaces 1
Condo Details
Inclusions
Property History
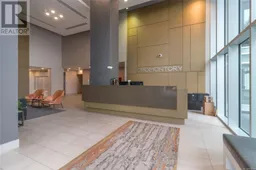 32
32


