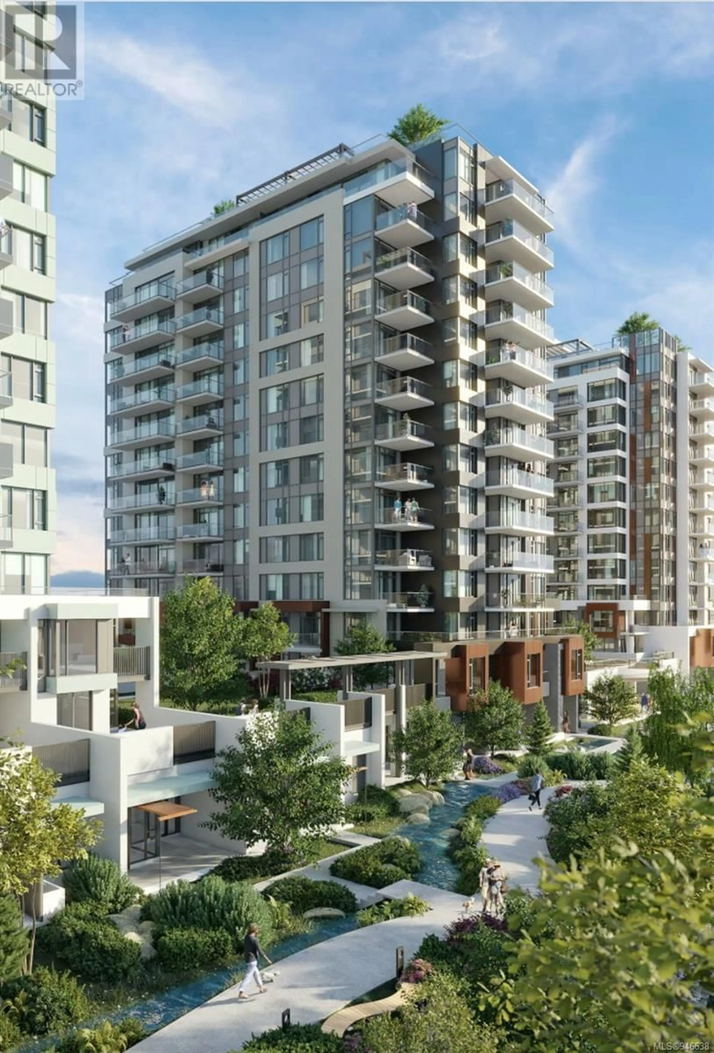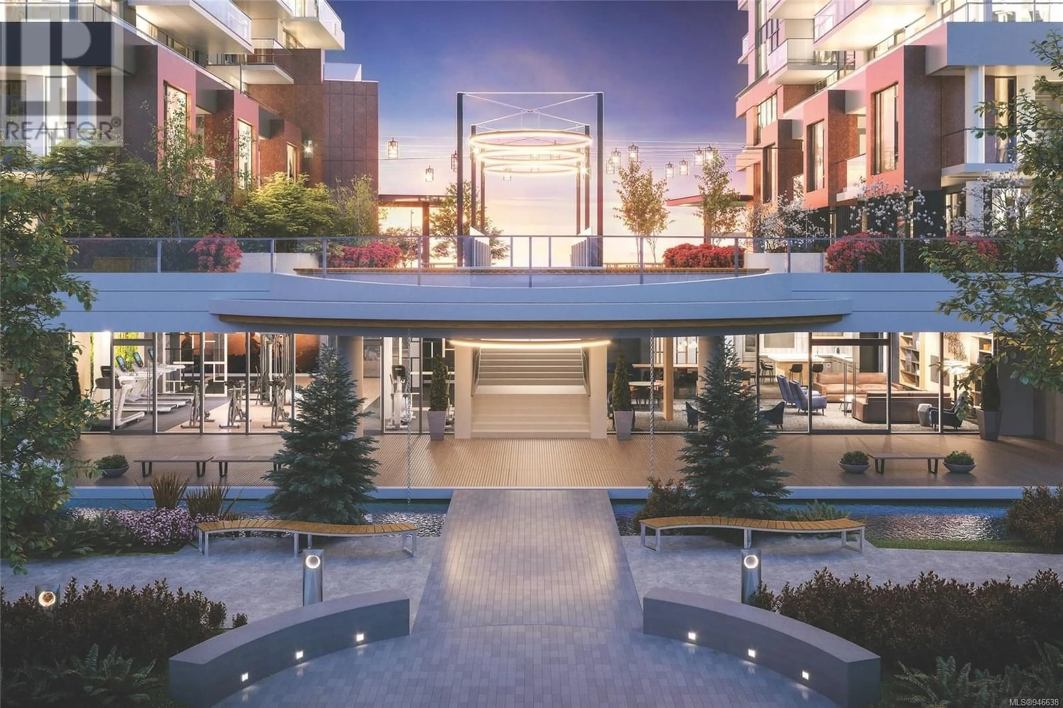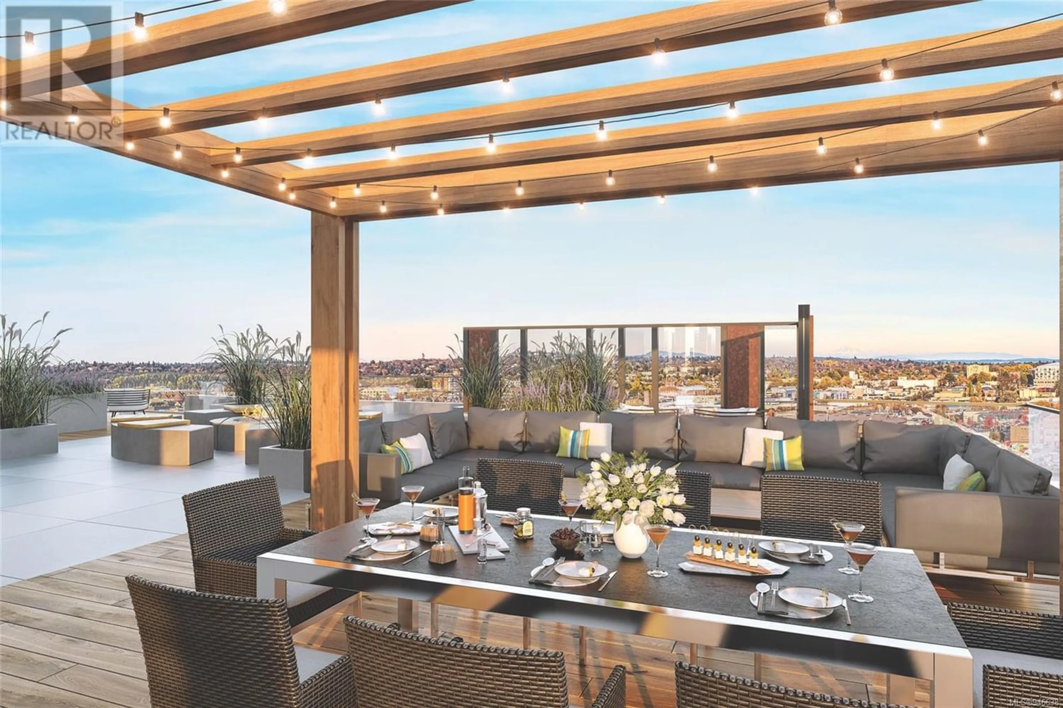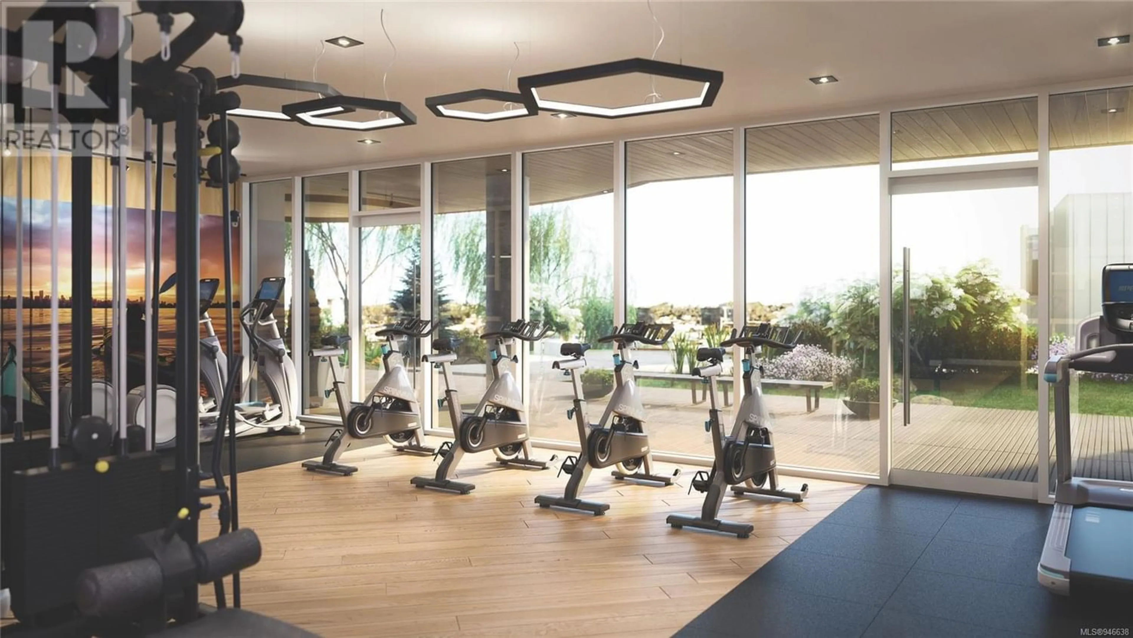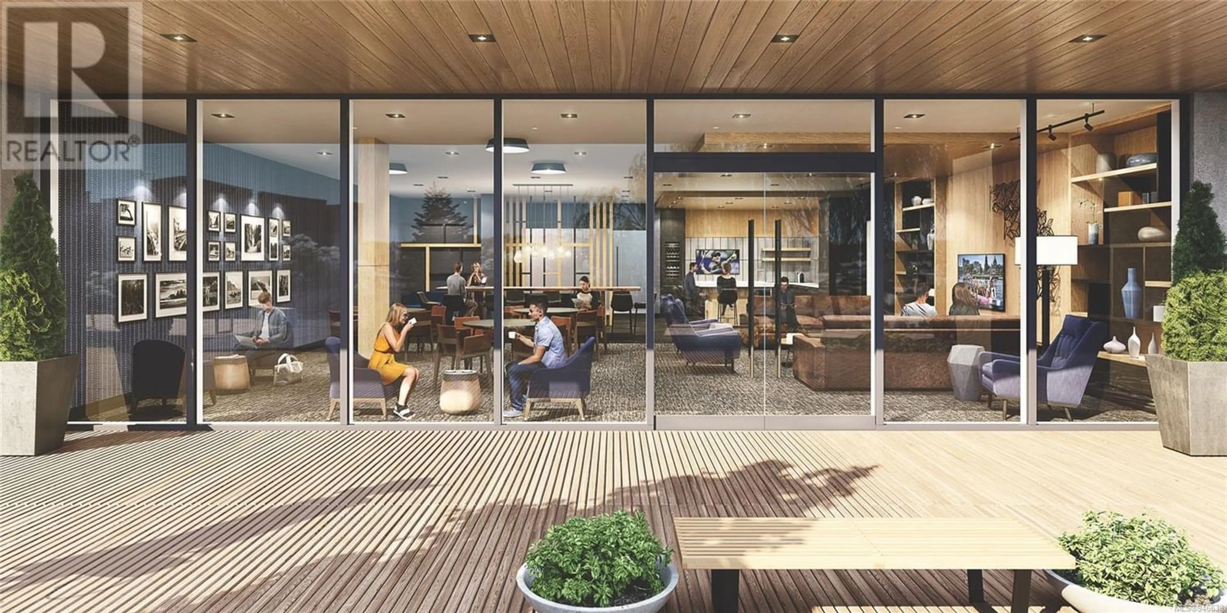1304 363 Tyee Rd, Victoria, British Columbia V9A0B5
Contact us about this property
Highlights
Estimated ValueThis is the price Wahi expects this property to sell for.
The calculation is powered by our Instant Home Value Estimate, which uses current market and property price trends to estimate your home’s value with a 90% accuracy rate.Not available
Price/Sqft$1,186/sqft
Est. Mortgage$7,687/mo
Maintenance fees$596/mo
Tax Amount ()-
Days On Market1 year
Description
PENTHOUSE LIVING in Tower 2 at Dockside by Bosa Development - a concrete building just completed and MOVE IN READY. Enjoy stunning Upper Gorge views from your living/dining room. Designed with livability in mind, this 2 Bed + 2.5 Bath offers 1224 sq.ft of living space and approx 285 s.f. terrace. The entertainment sized kitchen features Italian Cabinetry, Quartz Counters, and single slab backsplash. This Penthouse includes upgrades such as Wolf/Sub Zero integrated appliance package, wine fridge, A/C, and hardwood flooring. TWO parking stalls included. Resident exclusive amenities include a rooftop patio with BBQ cooking, dining and gas fire pit, an equipped fitness facility, social lounge, pet wash station, and bike tuning station. Spanning 15 acres along the Upper Harbour, where Vic West meets downtown Victoria, Bosa Development is bringing purposefully designed homes to Dockside Green, continuing the legacy of this transformational waterfront community. Price plus GST. (id:39198)
Property Details
Interior
Features
Main level Floor
Media
11 ft x 11 ftPatio
9'3 x 31'6Living room/Dining room
13 ft x measurements not availableBathroom
Exterior
Parking
Garage spaces 2
Garage type Underground
Other parking spaces 0
Total parking spaces 2
Condo Details
Inclusions

