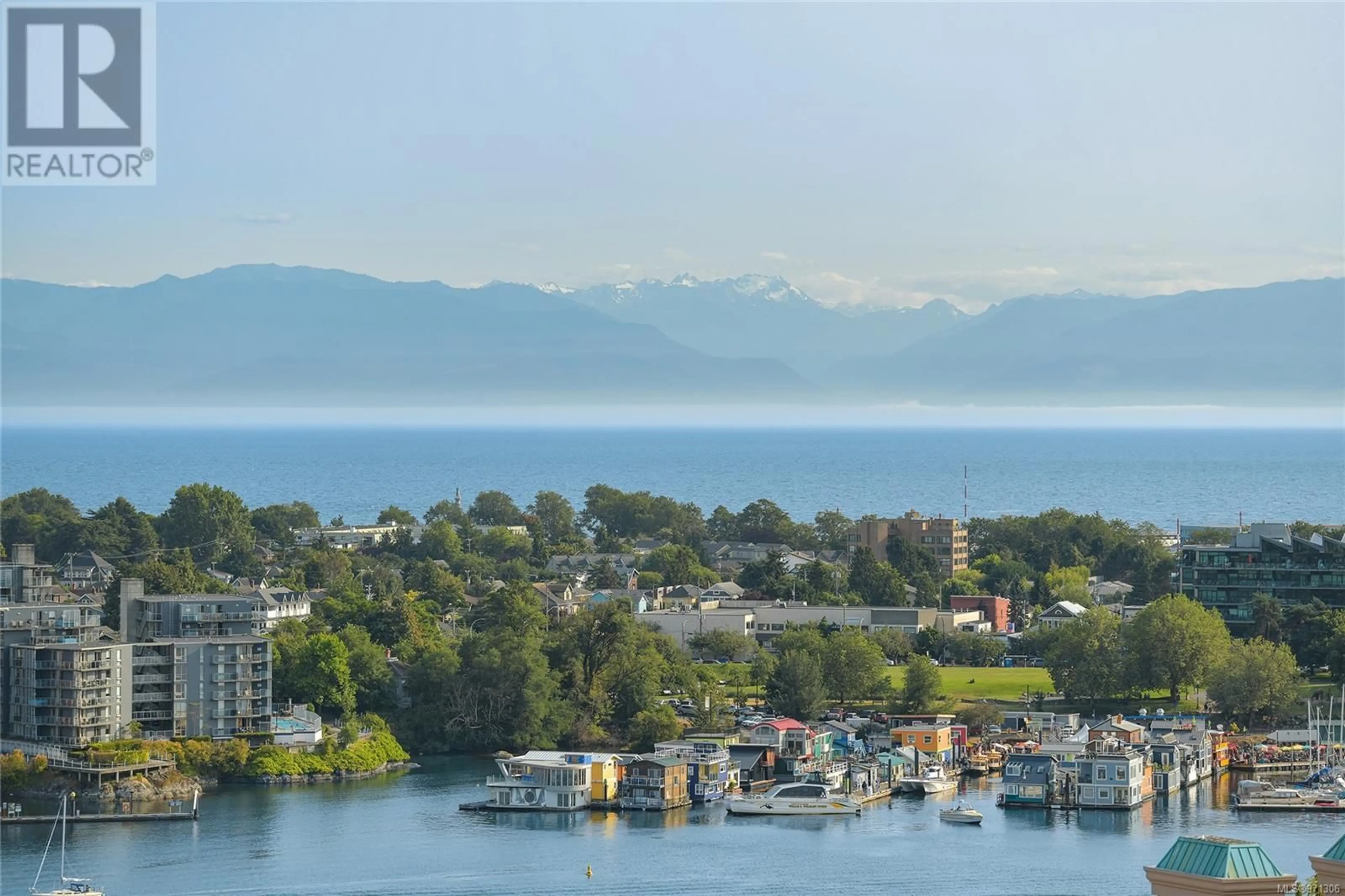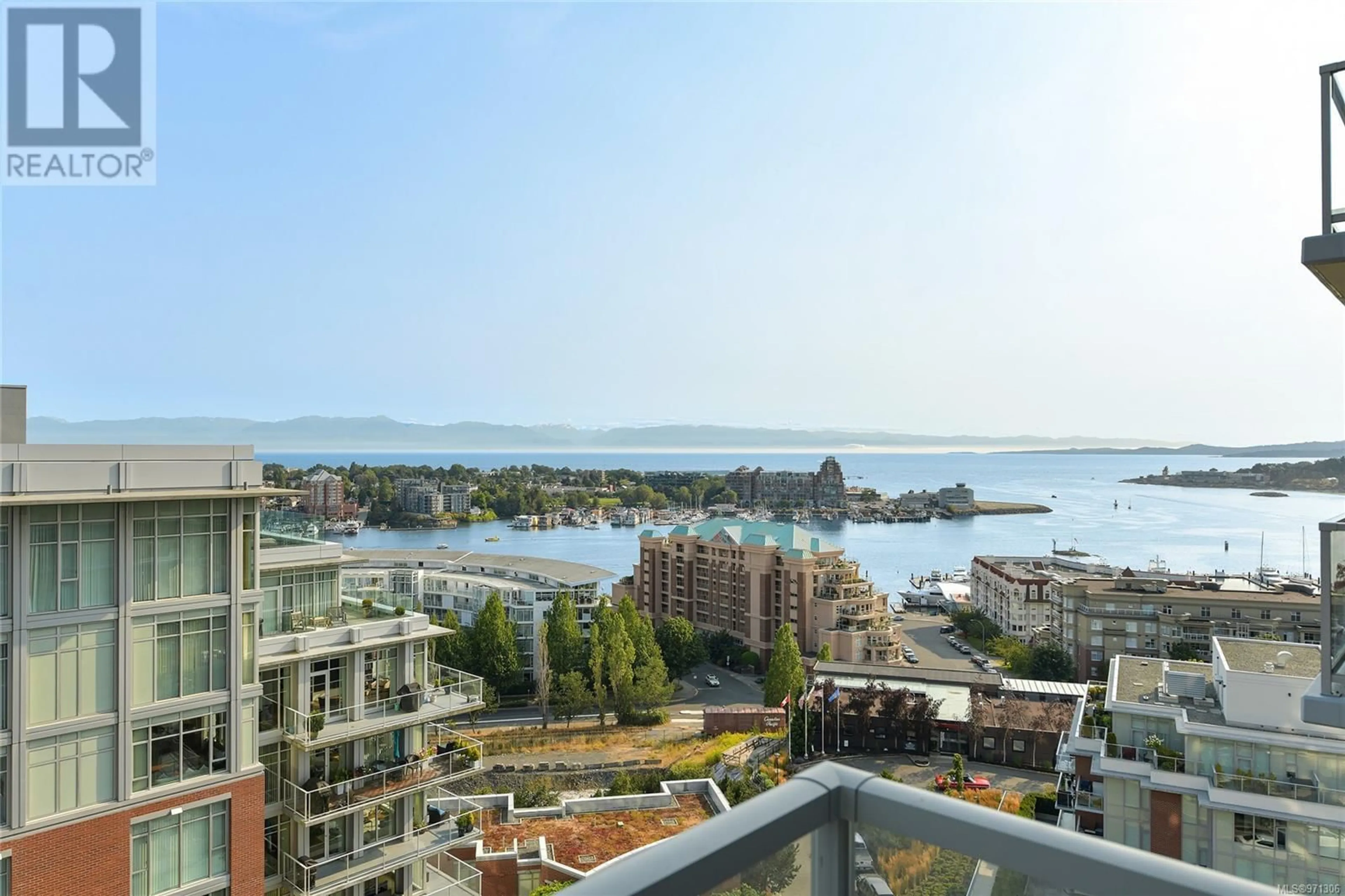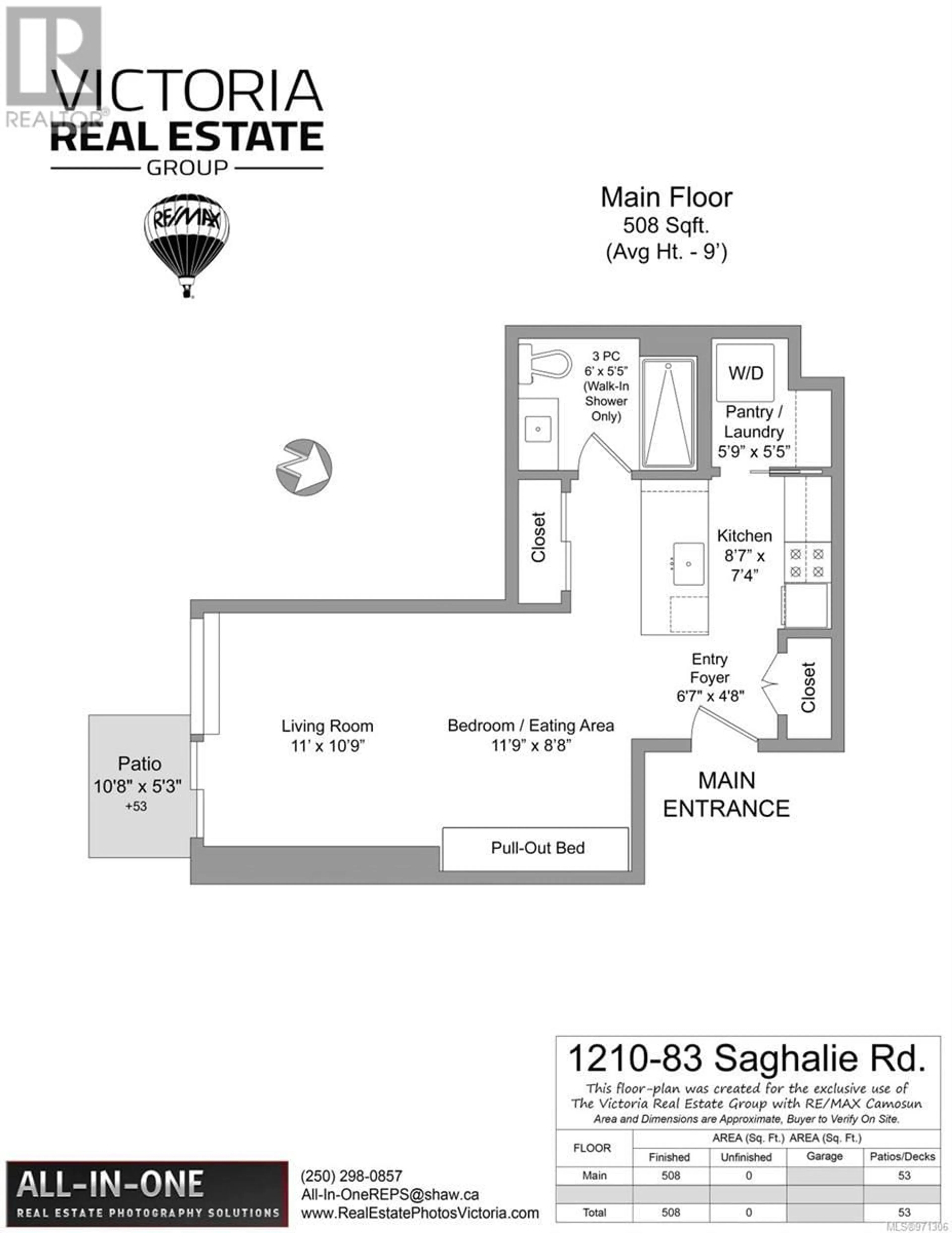1210 83 Saghalie Rd, Victoria, British Columbia V9A0E7
Contact us about this property
Highlights
Estimated ValueThis is the price Wahi expects this property to sell for.
The calculation is powered by our Instant Home Value Estimate, which uses current market and property price trends to estimate your home’s value with a 90% accuracy rate.Not available
Price/Sqft$873/sqft
Est. Mortgage$2,104/mth
Maintenance fees$351/mth
Tax Amount ()-
Days On Market34 days
Description
VIEWS! VIEWS! VIEWS! Take a closer look at this spacious 12th Floor studio suite that includes your own parking stall and large storage locker. The Promontory, by BOSA Properties, continues to be a beacon in Victoria’s skyline & now you have the chance to see why! Don't settle for some of the tiny studios in the market - this one is a very good size at 508 Sq.Ft. + nice sized deck to enjoy your morning coffee or evening beverage! Unit comes with a built in Murphy bed (see photo's) and an interior design package that matches the exterior architecture. Anchored by full height oak cabinetry & Miele appliances + pantry in the kitchen & in suite laundry - you'll love the luxurious feel of Promontory! A/C in unit. Lots of south facing windows. This is a nice bright condo. Perfect to use full time/part time or as an investment! Amenities include concierge, fitness studio & owners lounge. Great walking paths along the ocean just outside your front door and steps to restaurants and downtown. Call your realtor today to reserve a private showing. (id:39198)
Property Details
Interior
Features
Main level Floor
Pantry
5' x 6'Bathroom
Kitchen
8' x 7'Living room
20' x 11'Exterior
Parking
Garage spaces 1
Garage type Underground
Other parking spaces 0
Total parking spaces 1
Condo Details
Inclusions
Property History
 17
17


