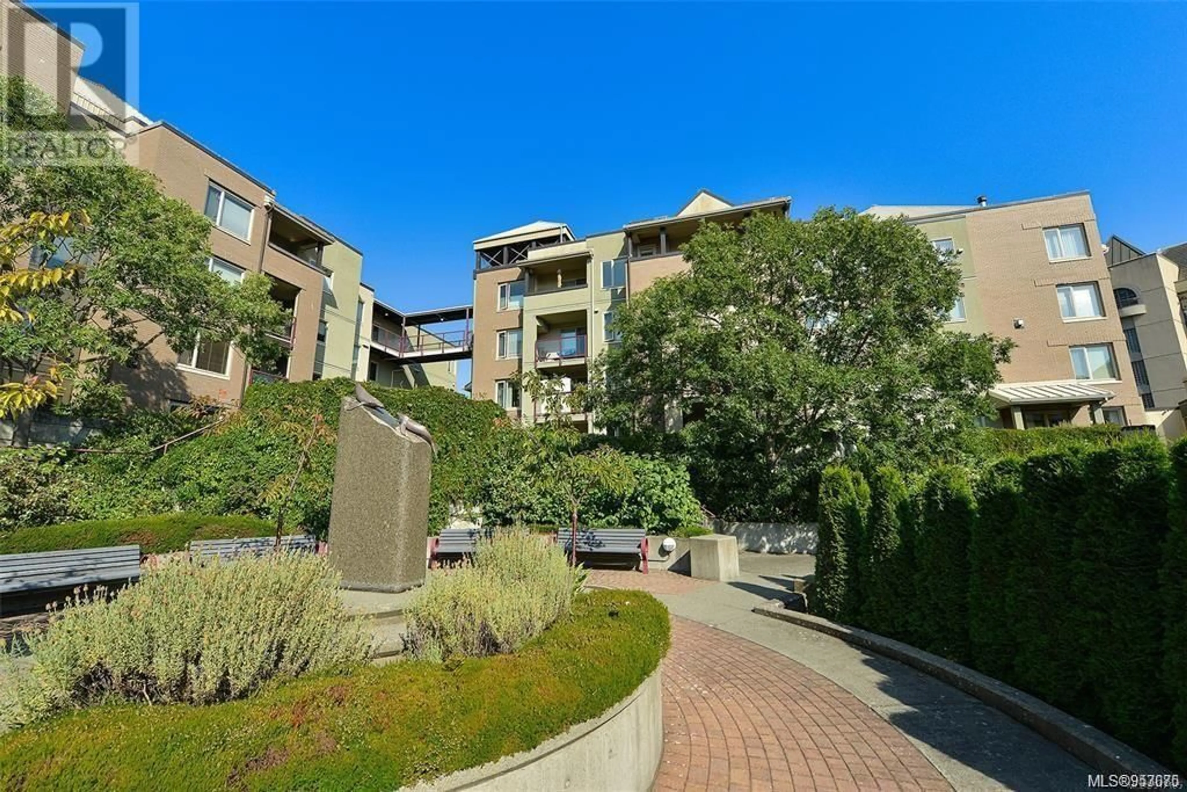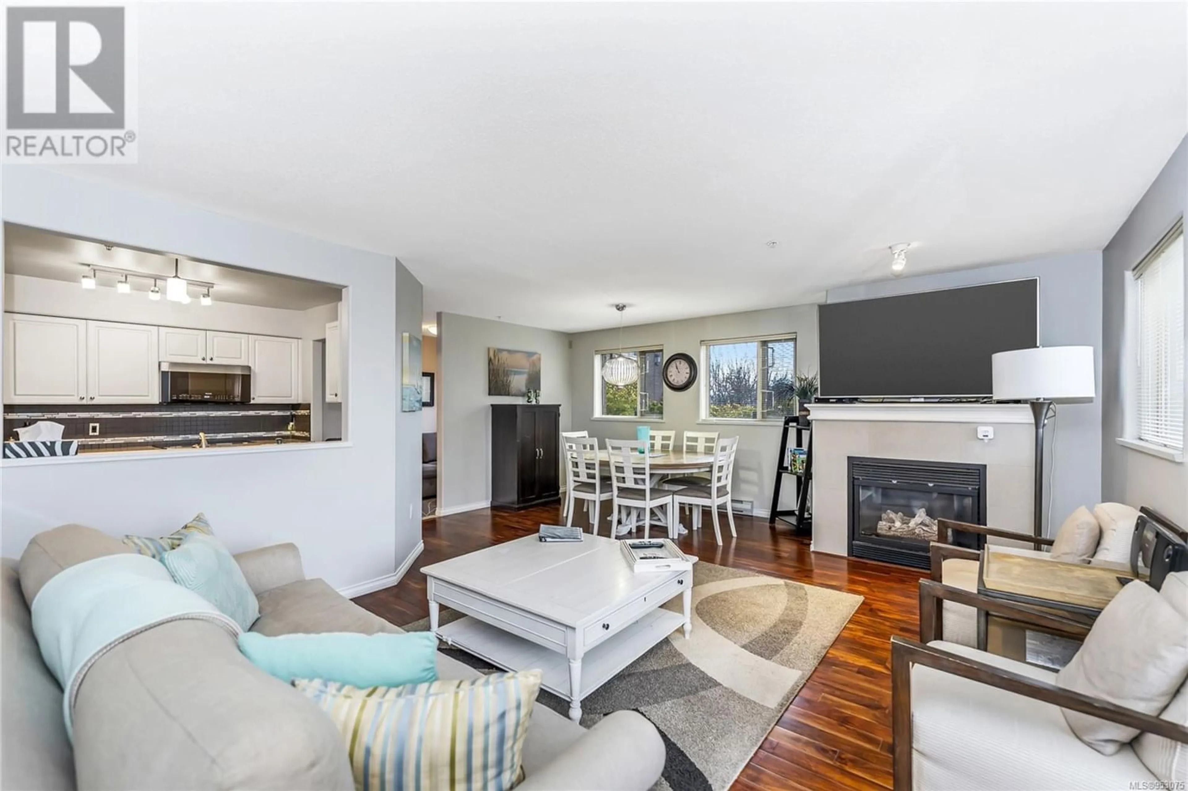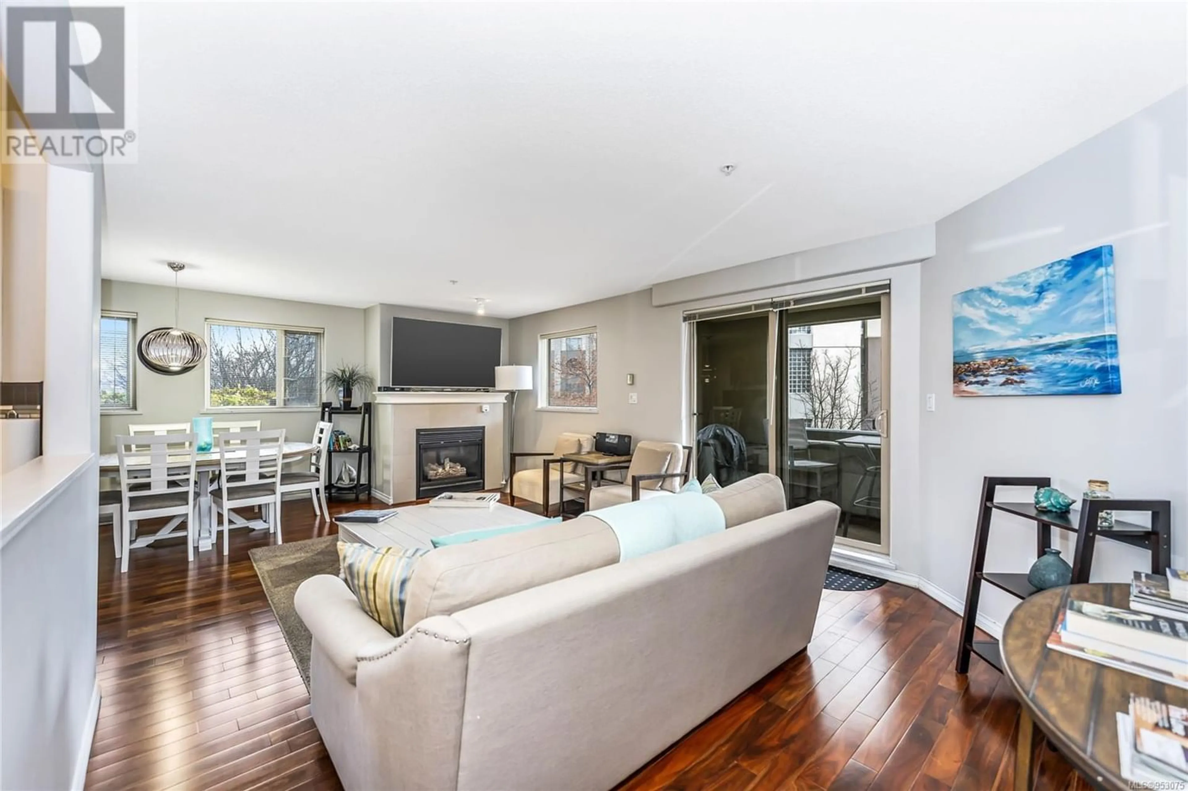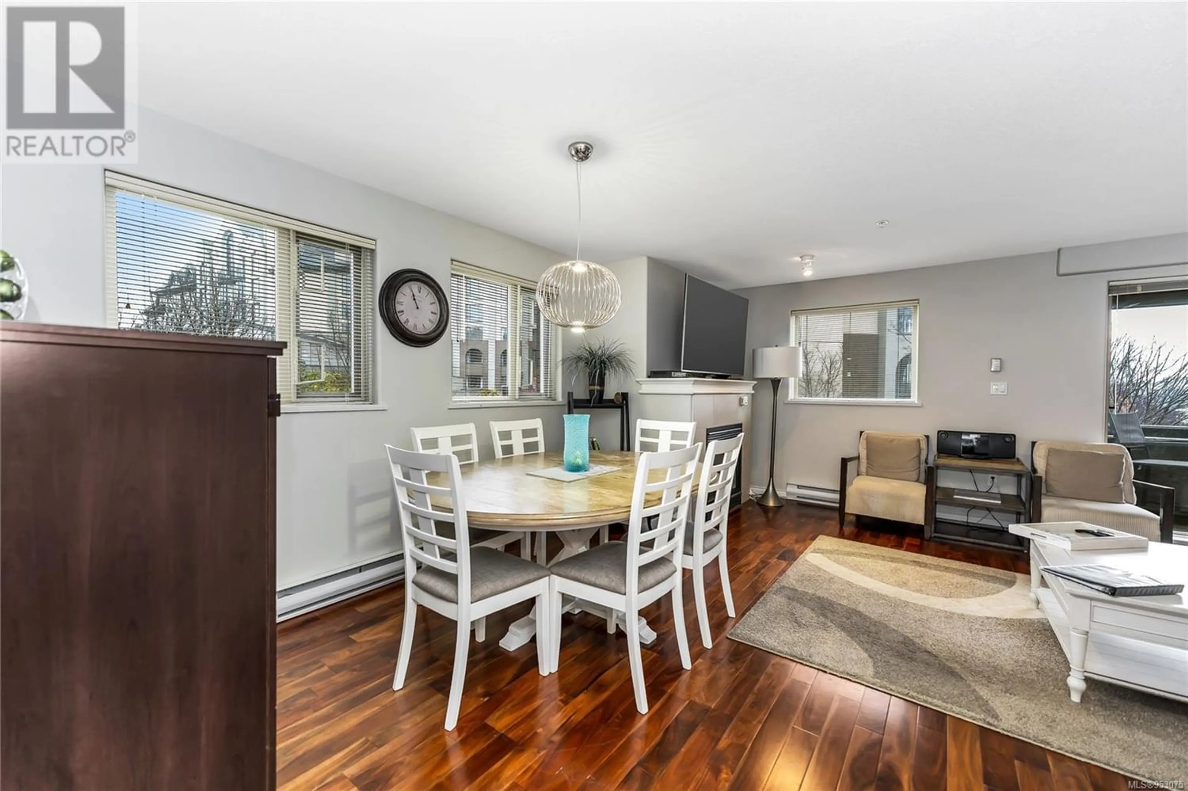118 29 Songhees Rd, Victoria, British Columbia V9A7M6
Contact us about this property
Highlights
Estimated ValueThis is the price Wahi expects this property to sell for.
The calculation is powered by our Instant Home Value Estimate, which uses current market and property price trends to estimate your home’s value with a 90% accuracy rate.Not available
Price/Sqft$605/sqft
Est. Mortgage$3,285/mo
Maintenance fees$484/mo
Tax Amount ()-
Days On Market338 days
Description
Don't miss this bright corner unit situated on the main (not ground) level, offering a terrific layout w/2 Bedrooms PLUS Den & 2 Baths, as well as 2 UNDERGROUND SECURE PARKING SPACES! You will love the layout with separated bedrooms, and enjoy cooking in your large kitchen with stainless steel appliances and granite countertops overlooking the living room with cozy gas fireplace and engineered hardwood flooring. Enjoy BBQ's and ocean views on your covered patio accessing both the living room & spacious primary bedroom w/walk-in closet & 4pc ensuite! The easy access to the outdoors is great for your small dog, only steps to the Inner Harbour and one of Victoria's finest waterfront walkways. Truly a great place to call home. Bike/run the Galloping Goose trail. Quick stroll to downtown shops, restaurants, entertainment & amenities. Rentals and pets allowed, quick possession possible! (id:39198)
Property Details
Interior
Features
Main level Floor
Den
8' x 6'Laundry room
3' x 4'Bedroom
10' x 10'Ensuite
Exterior
Parking
Garage spaces 2
Garage type -
Other parking spaces 0
Total parking spaces 2
Condo Details
Inclusions
Property History
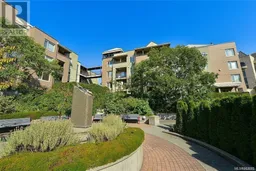 25
25
