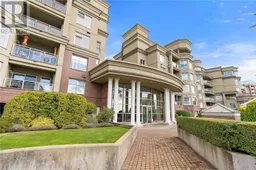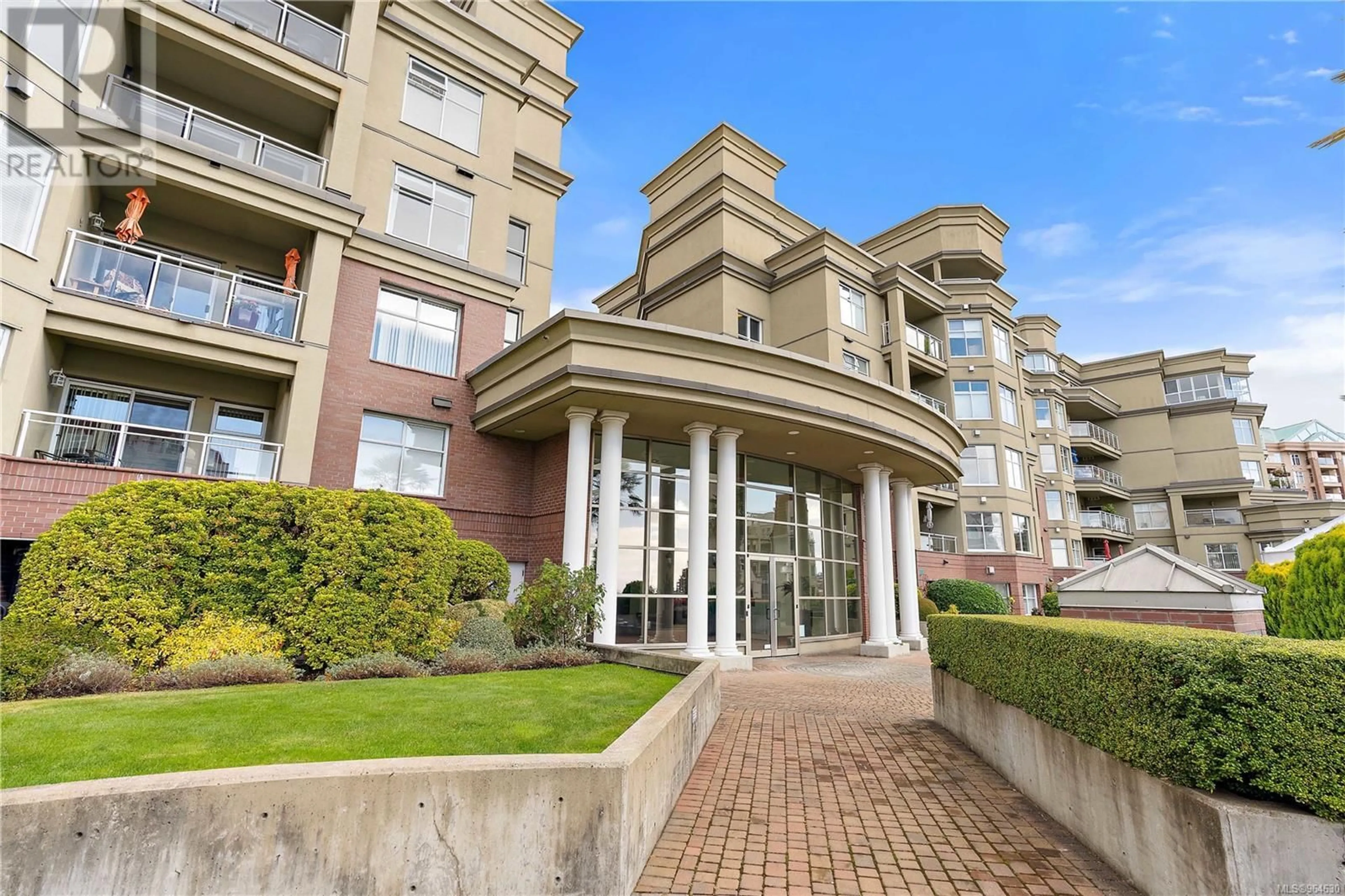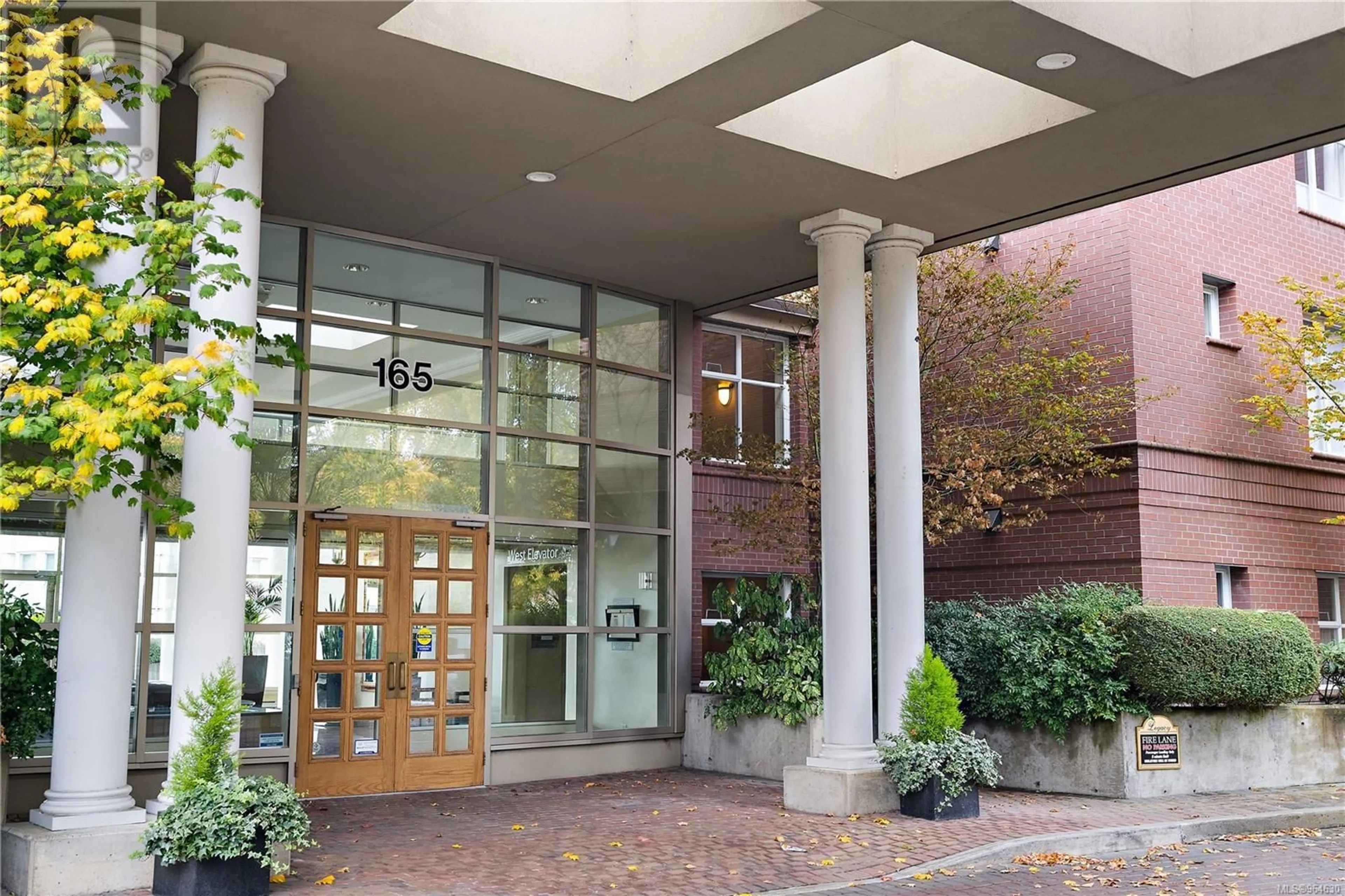116 165 Kimta Rd, Victoria, British Columbia V9A7P1
Contact us about this property
Highlights
Estimated ValueThis is the price Wahi expects this property to sell for.
The calculation is powered by our Instant Home Value Estimate, which uses current market and property price trends to estimate your home’s value with a 90% accuracy rate.Not available
Price/Sqft$519/sqft
Days On Market18 days
Est. Mortgage$3,414/mth
Maintenance fees$755/mth
Tax Amount ()-
Description
Experience waterfront living at one of the Songhees waterfront's best buildings: The Legacy. This elegant steel & concrete building offers an unparalleled living experience just a seaside stroll to restaurants, pubs, shopping & downtown Victoria. Discover a thoughtful layout featuring 2 spacious bedrooms positioned for maximum privacy, 2 full bathrooms, 9’ ceilings, crown mouldings, gas fireplace, granite countertops, in-suite laundry, eat-in kitchen nook plus formal dining room, ample storage & a spacious deck with ocean views! Primary bedroom features a generous walk-in closet & 4 pc ensuite w/ separate tub & shower combo. Second bedroom offers a murphy bed & built-ins. This sought-after building offers an array of amenities including a gym, meeting room, workshop, car wash, EV charging station & bike/kayak storage. Secure parking & storage locker included. You can't beat this incredible location in beautiful Victoria West. See media links for more info! (id:39198)
Property Details
Interior
Features
Main level Floor
Balcony
5' x 15'Laundry room
5' x 8'Eating area
9' x 14'Bathroom
Exterior
Parking
Garage spaces 1
Garage type Underground
Other parking spaces 0
Total parking spaces 1
Condo Details
Inclusions
Property History
 36
36

