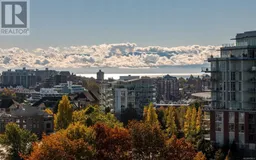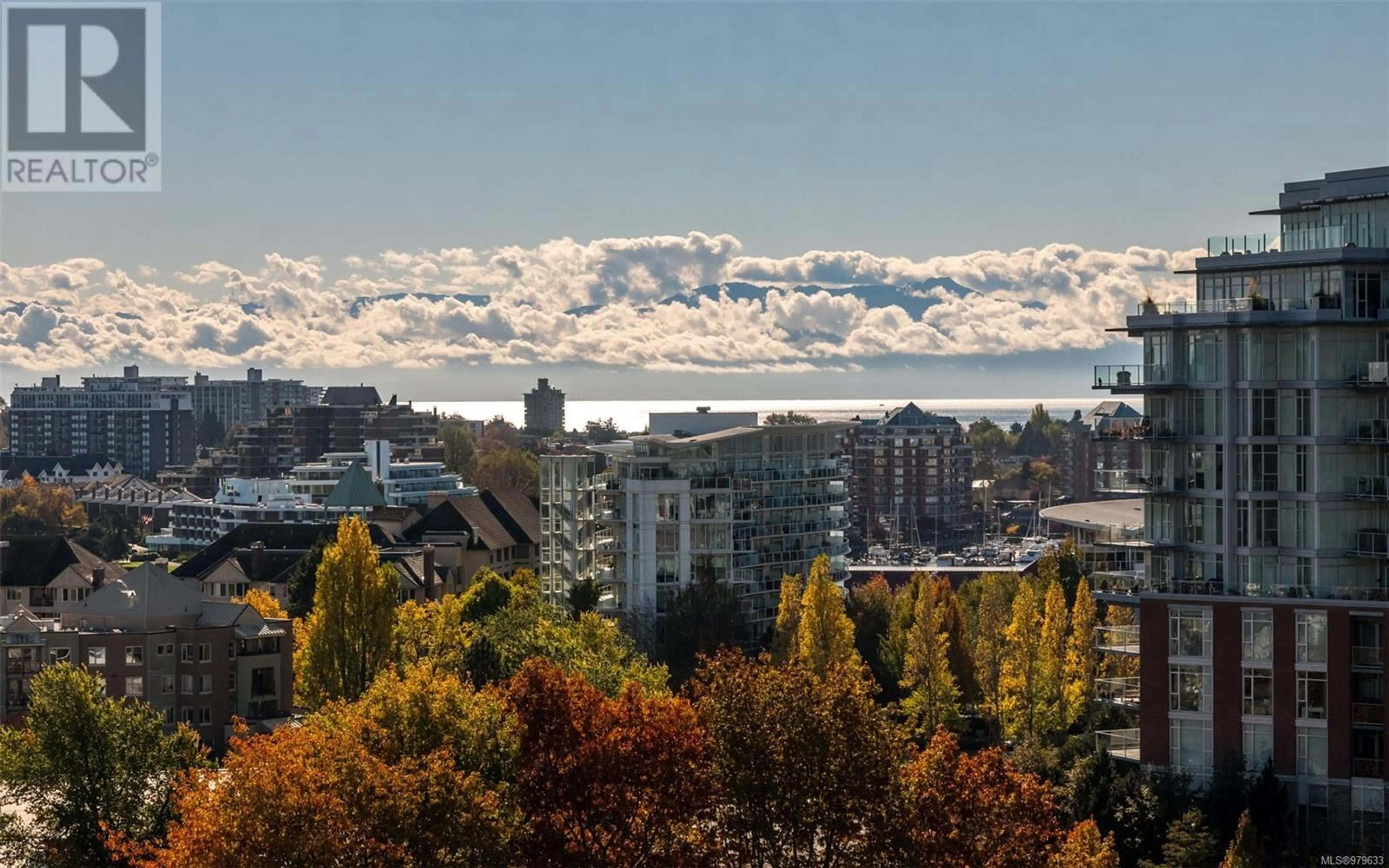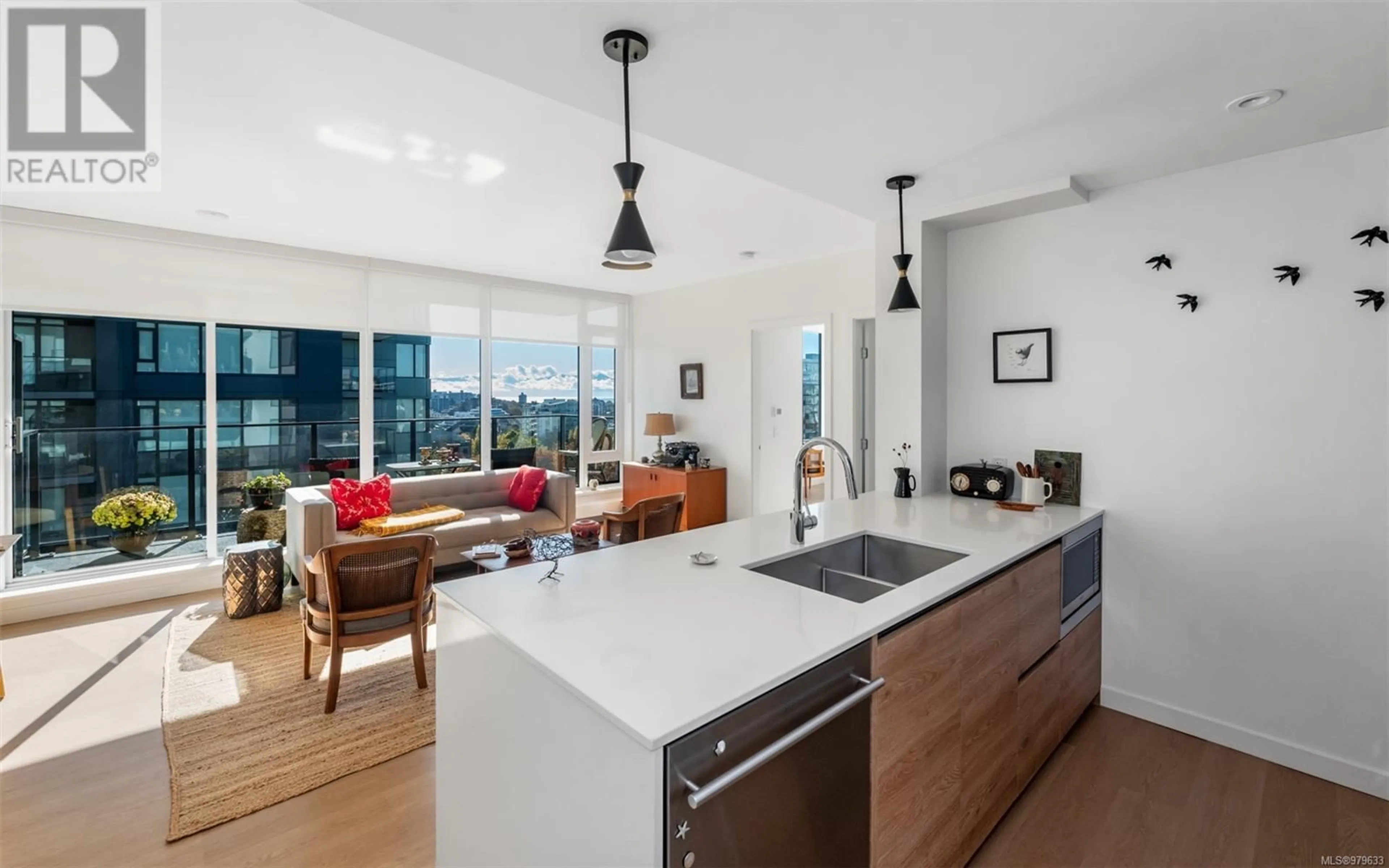1102 363 Tyee Rd, Victoria, British Columbia V8P1T7
Contact us about this property
Highlights
Estimated ValueThis is the price Wahi expects this property to sell for.
The calculation is powered by our Instant Home Value Estimate, which uses current market and property price trends to estimate your home’s value with a 90% accuracy rate.Not available
Price/Sqft$926/sqft
Est. Mortgage$3,817/mo
Maintenance fees$418/mo
Tax Amount ()-
Days On Market22 days
Description
**OPEN HOUSE - SATURDAY 2-4PM** Welcome to Dockside Green — elevated urban living at its finest! This luxurious 11th-floor, south-facing condo is just moments from downtown Victoria, featuring stunning views of Mt. Baker, the Olympic Mountains, the Johnson Street Bridge, and the city skyline. With 2 bedrooms, 2 bathrooms, an open layout, designer kitchen with Stosa Italian cabinetry, and modern bathrooms, every detail is crafted for comfort. Sellers have upgraded the closets with custom built-in storage. Dockside Green, a LEED Platinum-certified building, offers premium amenities like secure underground parking, in-suite laundry, a gym, common room, pet wash, bike station, and outdoor table tennis. Enjoy the nearby Gorge Waterway and Galloping Goose Trail in this vibrant community that blends nature with city convenience. A true sanctuary awaits—schedule your viewing today! (id:39198)
Property Details
Interior
Features
Main level Floor
Primary Bedroom
11' x 11'Bedroom
10' x 9'Bathroom
5' x 8'Bathroom
8' x 5'Exterior
Parking
Garage spaces 1
Garage type -
Other parking spaces 0
Total parking spaces 1
Condo Details
Inclusions
Property History
 42
42

