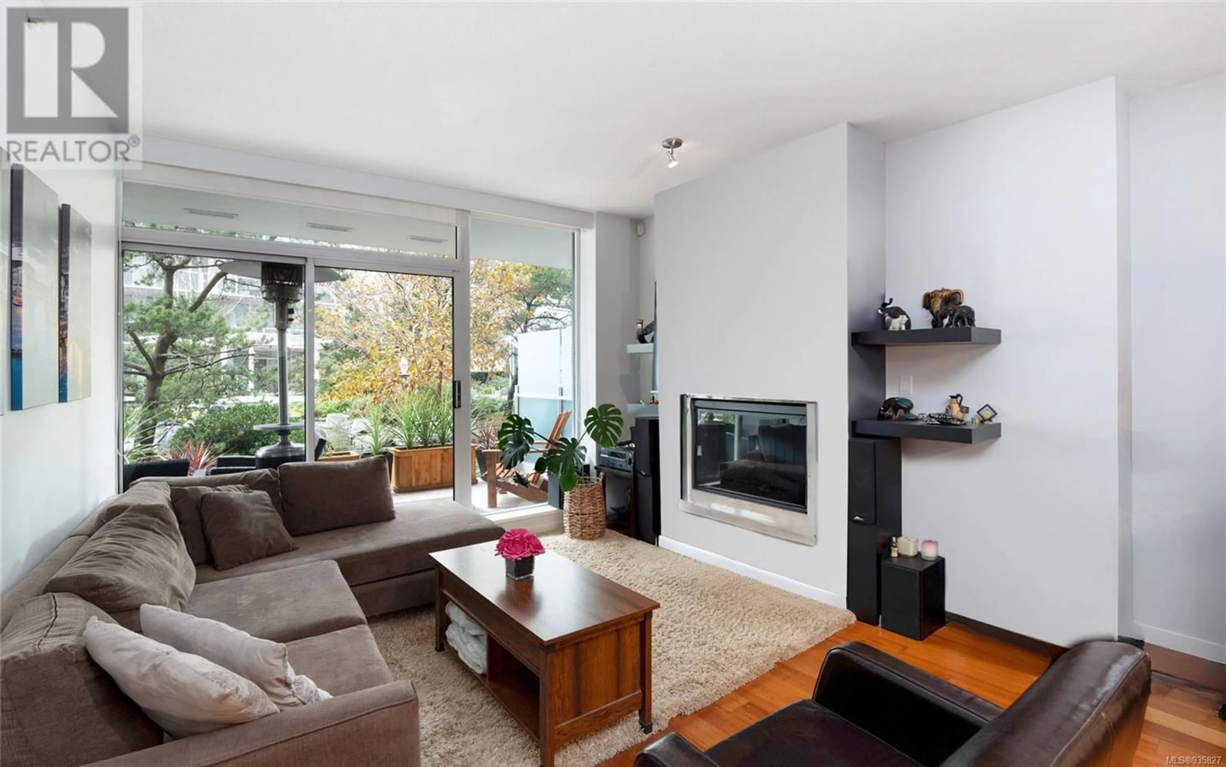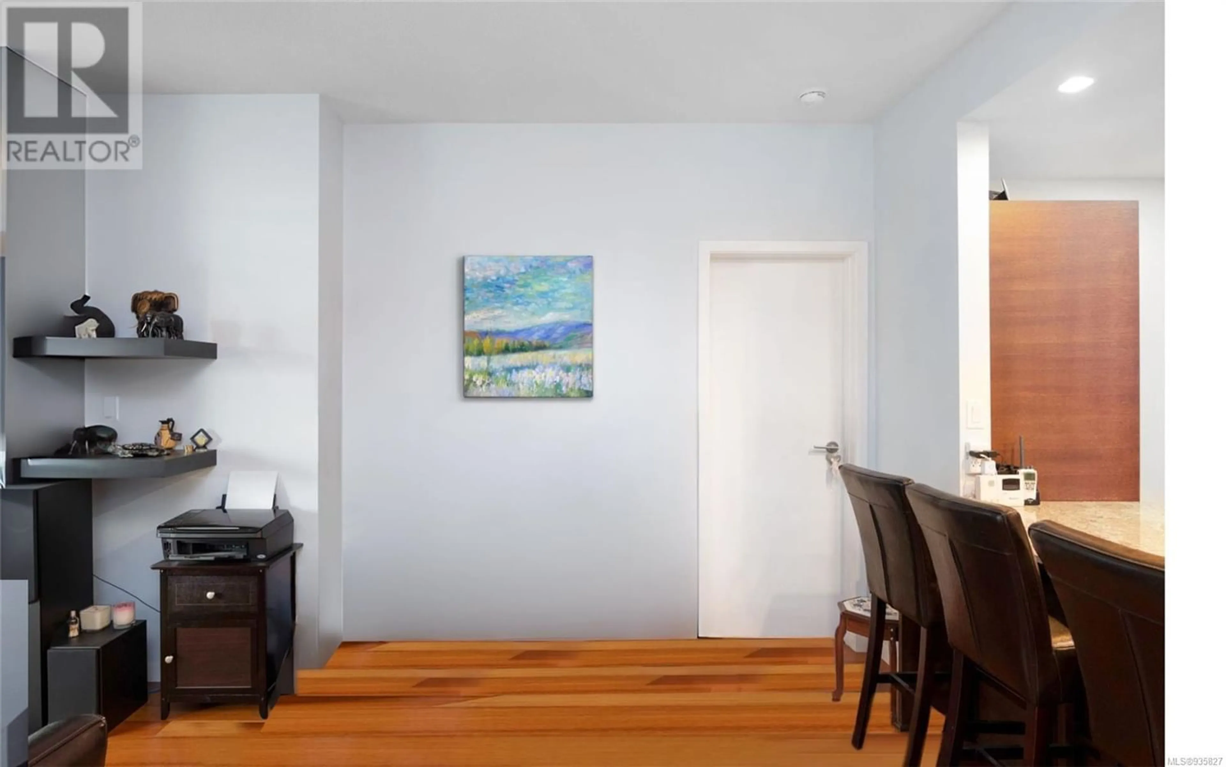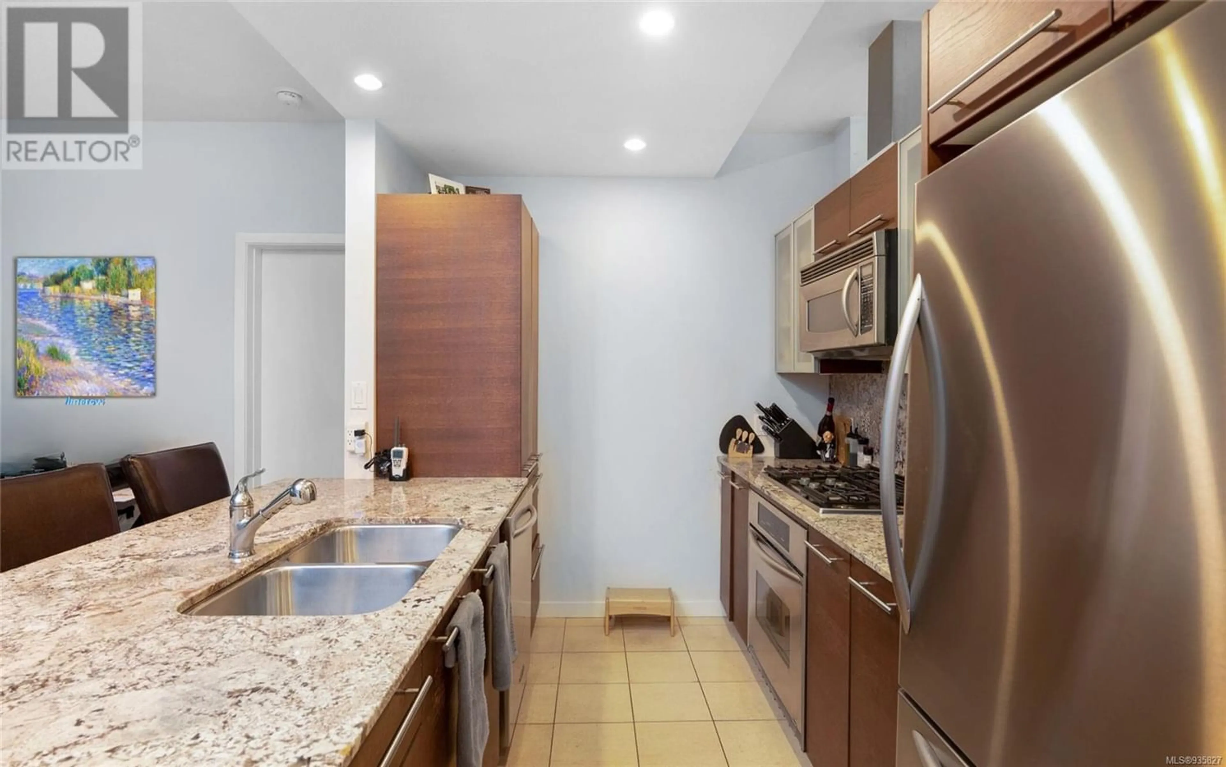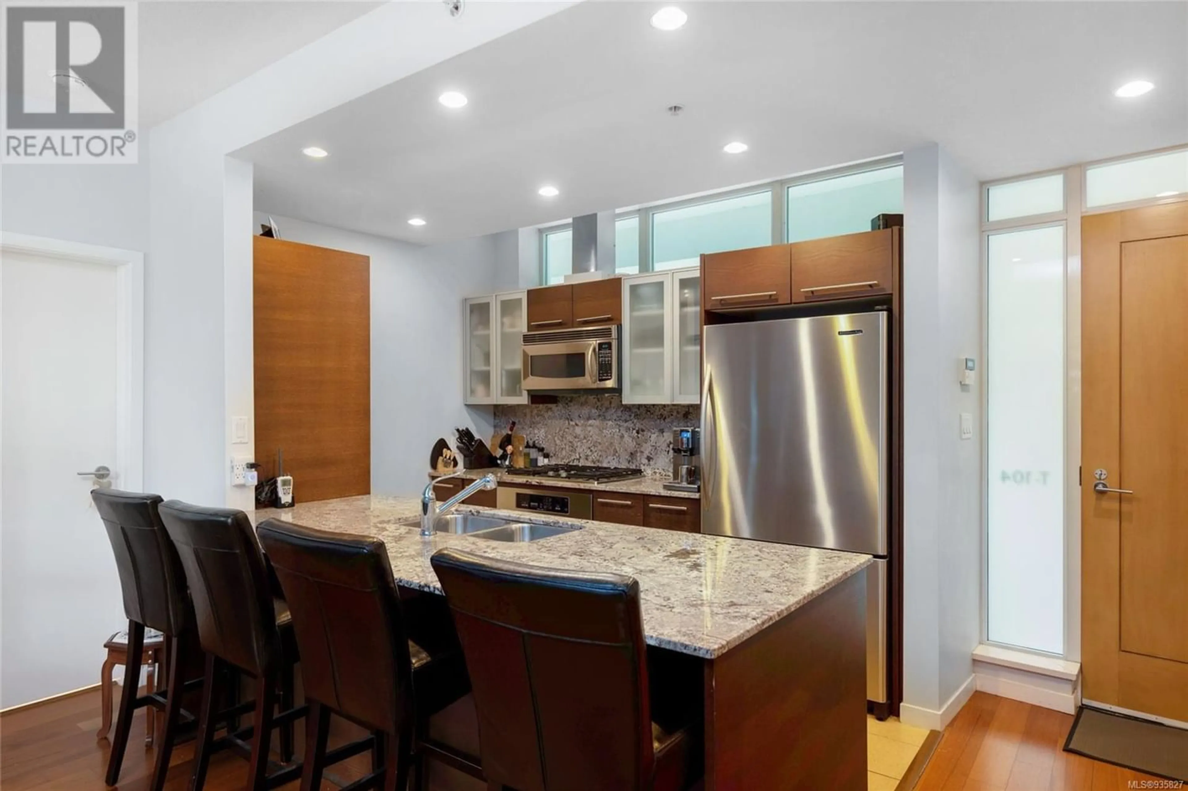104 66 Songhees Rd, Victoria, British Columbia V9A0A3
Contact us about this property
Highlights
Estimated ValueThis is the price Wahi expects this property to sell for.
The calculation is powered by our Instant Home Value Estimate, which uses current market and property price trends to estimate your home’s value with a 90% accuracy rate.Not available
Price/Sqft$726/sqft
Est. Mortgage$3,599/mo
Maintenance fees$602/mo
Tax Amount ()-
Days On Market1 year
Description
This gorgeous 2 bedroom, 2 full bathroom condo is located in the prestigious Shutters Residences, one of Victoria’s most sought-after resort-style condominium complexes. This ground floor unit feels more like a townhouse and has a fabulous large patio overlooking the beautiful, tranquil water gardens and inner courtyard, perfect for relaxation and entertaining. The kitchen comes complete w/granite countertops, high-end SS appliances, and gas stove. The spacious primary bedroom offers a large walk-in closet and a spa-like ensuite. The stunning complex has outstanding amenities including a 75ft heated outdoor pool, 2 hot tubs, steam room, sauna, fitness centre & guest suite. Pet-friendly, allowing up to 2 dogs with no size restrictions so your furry friends can be a part of the luxurious lifestyle. Amazing location only minutes to the ocean, downtown, shopping, amazing restaurants and the beautiful Songhees walkway. It is a dream come true for those seeking the perfect blend of relaxation and city living. (id:39198)
Property Details
Interior
Features
Main level Floor
Bathroom
Ensuite
Entrance
9' x 4'Bedroom
11' x 9'Exterior
Parking
Garage spaces 1
Garage type -
Other parking spaces 0
Total parking spaces 1
Condo Details
Inclusions




