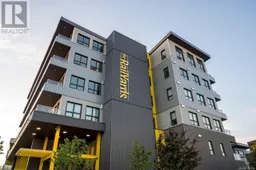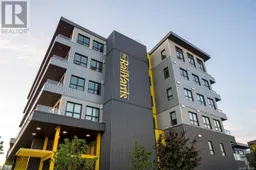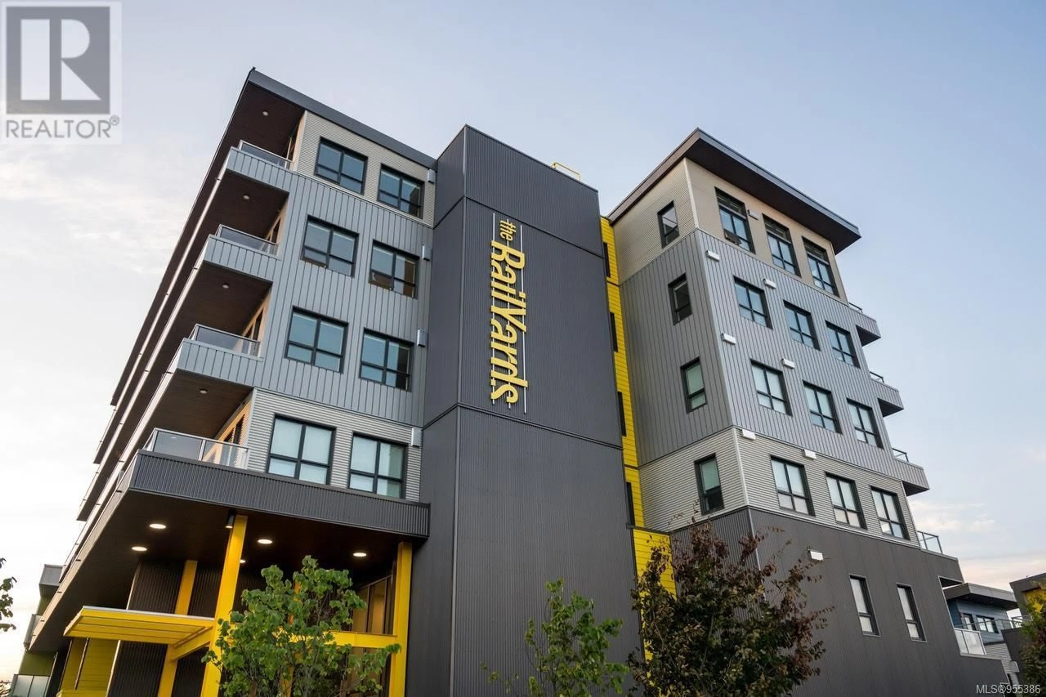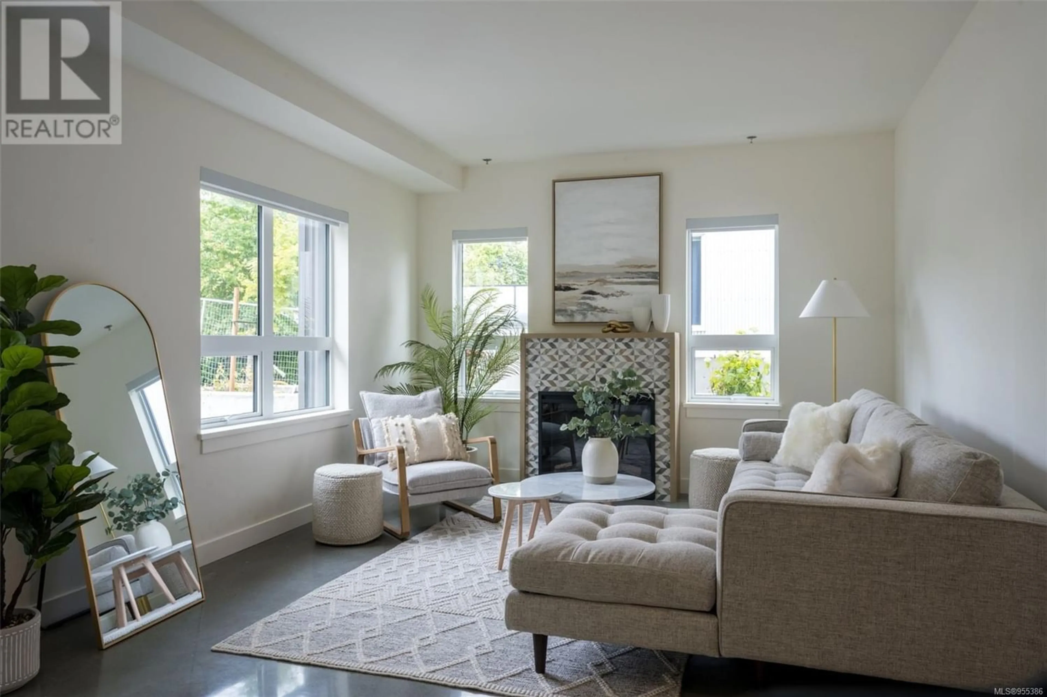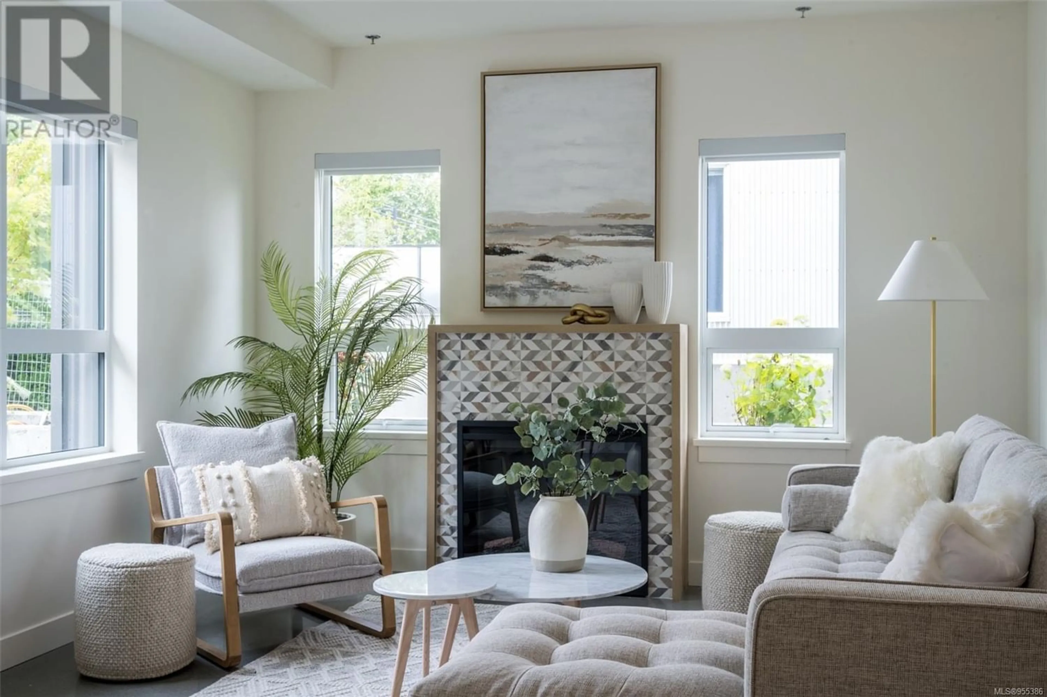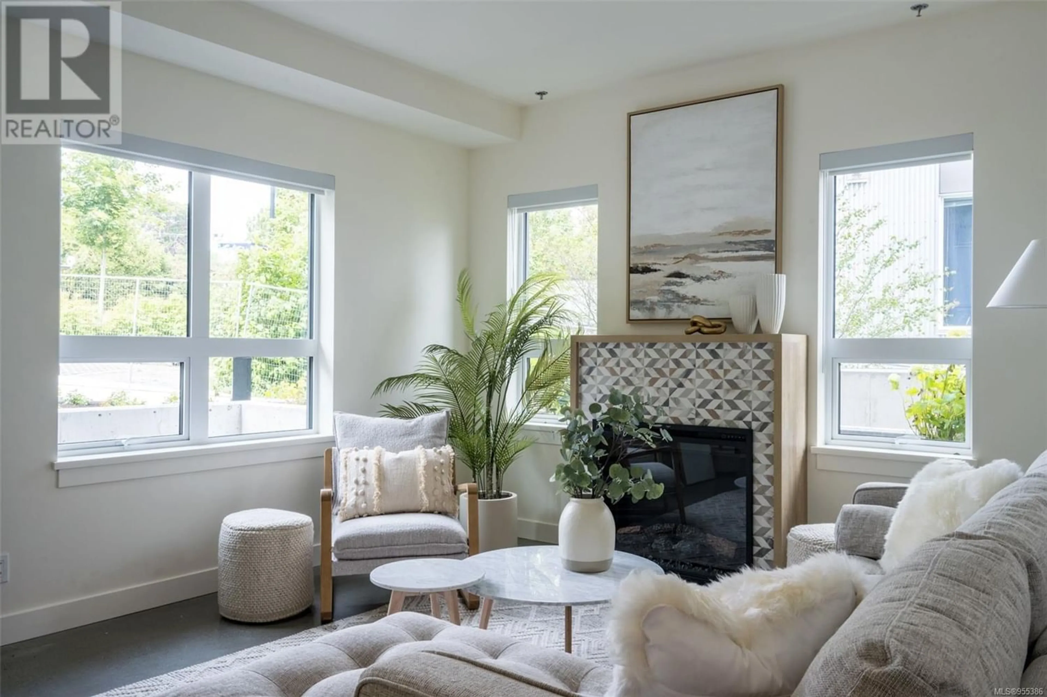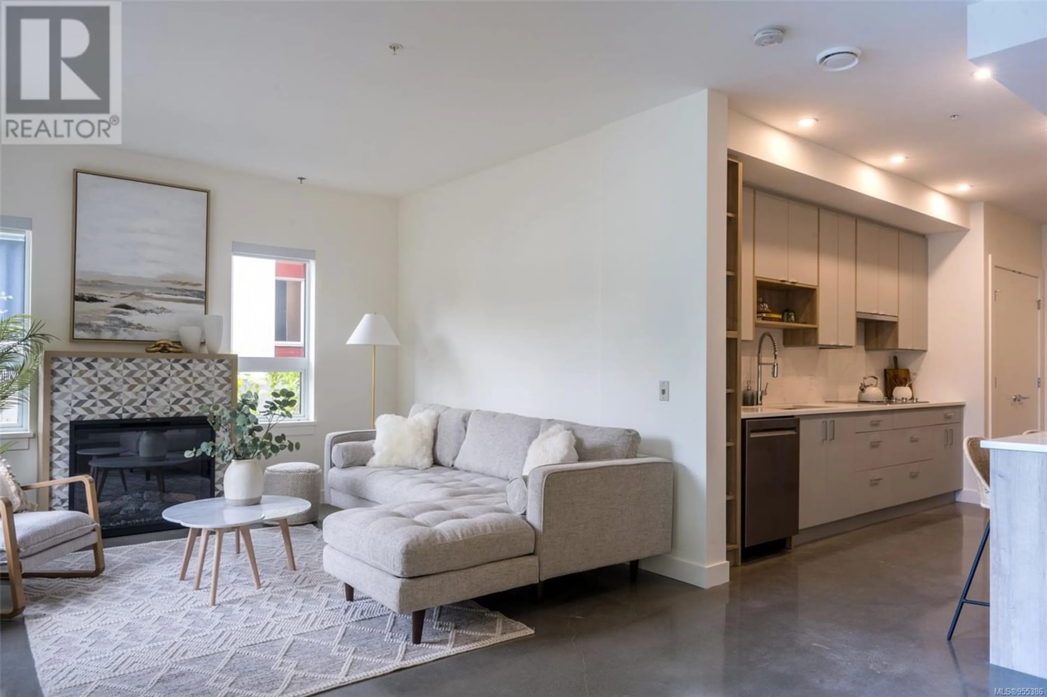103 757 Tyee Rd, Victoria, British Columbia V9A0J6
Contact us about this property
Highlights
Estimated ValueThis is the price Wahi expects this property to sell for.
The calculation is powered by our Instant Home Value Estimate, which uses current market and property price trends to estimate your home’s value with a 90% accuracy rate.Not available
Price/Sqft$635/sqft
Est. Mortgage$3,650/mo
Maintenance fees$439/mo
Tax Amount ()-
Days On Market313 days
Description
Welcome to your new home at The RailYards! Nestled along the Inner Harbour, Galloping Goose Trail & Selkirk Trestle, 757 Tyee Road is a dream come true for those who seek an active lifestyle & live-work balance. A rare opportunity - TH living at condo pricing! 103 is situated on a corner spanning 2 levels with 2 beds, 2 baths, polished concrete + engineered hardwood flooring, modern kitchen, beautiful electric fireplace, in suite laundry, exterior walk up access & a spacious patio. Further complimenting this bright & thoughtful home are TWO parking stalls, side by side in the underground parkade. A 2-5-10 Year Traveler Homeowners Warranty is also included! Now is your time to be a part of this vibrant waterfront community filled with thoughtfully designed & meaningful urban amenities as you stroll, kayak or cycle to DT Victoria. (id:39198)
Property Details
Interior
Features
Second level Floor
Bathroom
Ensuite
Primary Bedroom
11 ft x 9 ftBedroom
11 ft x 8 ftExterior
Parking
Garage spaces 2
Garage type Underground
Other parking spaces 0
Total parking spaces 2
Condo Details
Inclusions
Property History
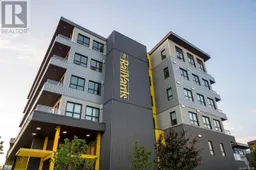 20
20