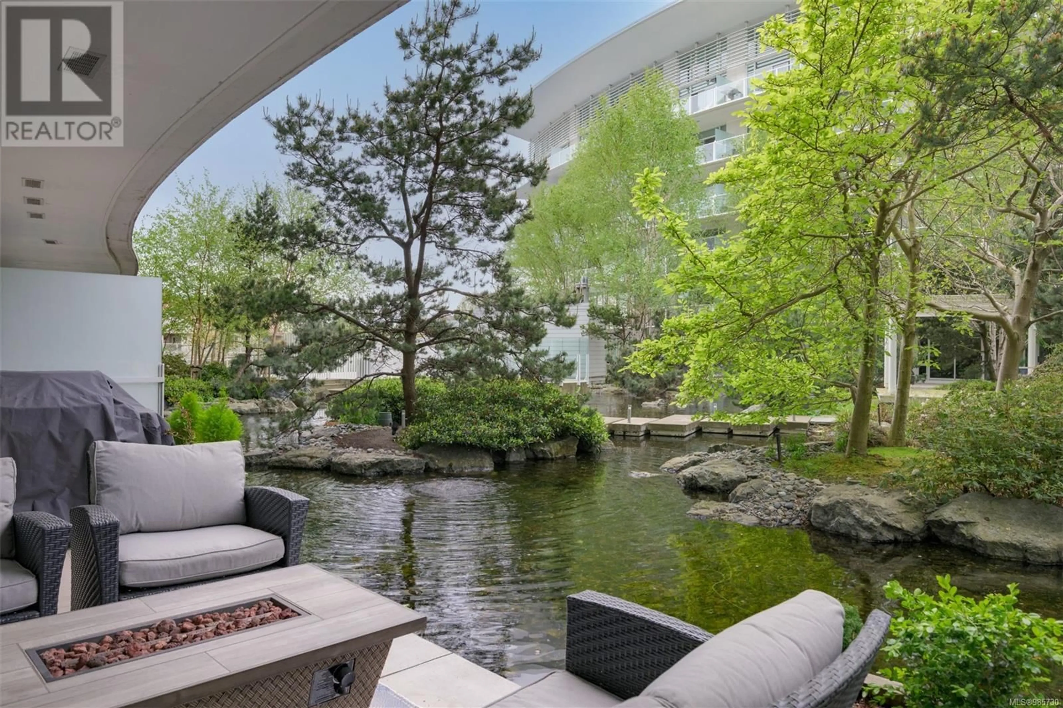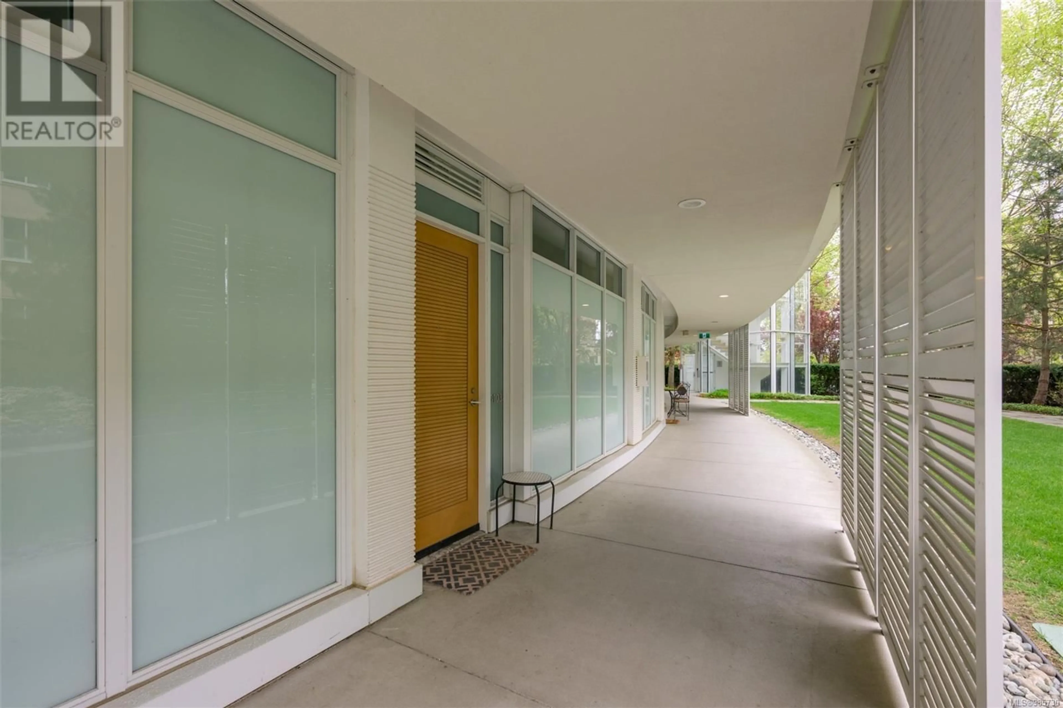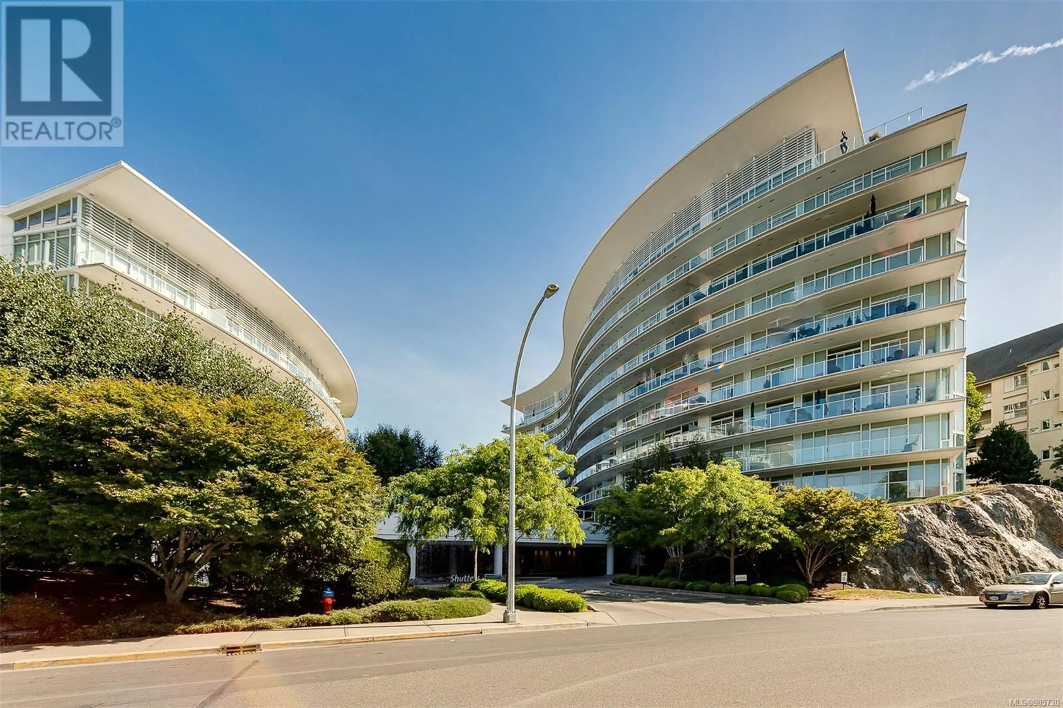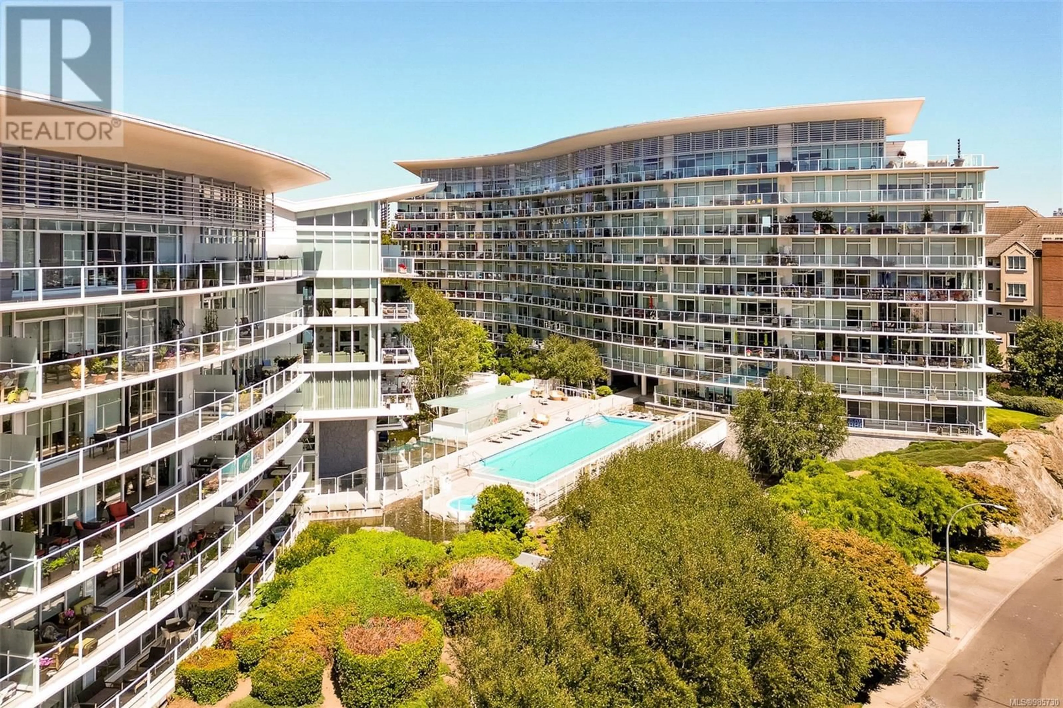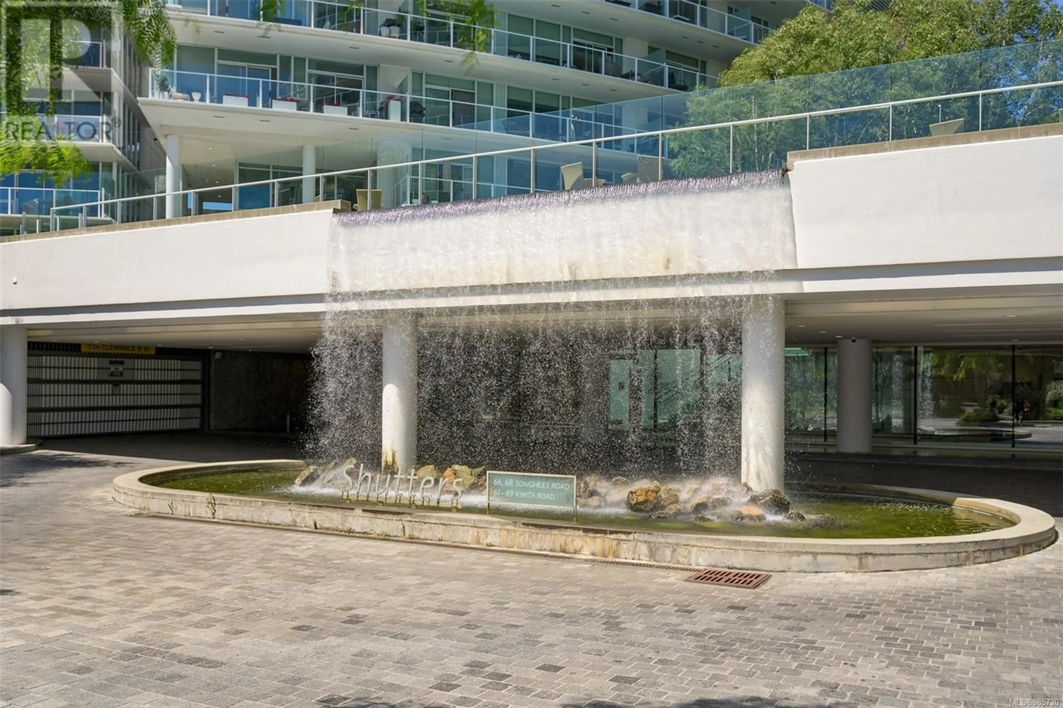103 66 Songhees Rd, Victoria, British Columbia V9A7M6
Contact us about this property
Highlights
Estimated ValueThis is the price Wahi expects this property to sell for.
The calculation is powered by our Instant Home Value Estimate, which uses current market and property price trends to estimate your home’s value with a 90% accuracy rate.Not available
Price/Sqft$911/sqft
Est. Mortgage$3,174/mo
Maintenance fees$458/mo
Tax Amount ()-
Days On Market23 days
Description
Tranquil 1 bed, 1 bath 671 sqft private luxury ground floor condo unit with a 140 sq ft balcony overlooking the lush green trees and beautiful ponds throughout. The Ground floor access, with immediate green space makes it perfect for pet owners! Ideally located in one of Victoria's most sought-after luxury buildings. Featuring a 75-foot outdoor pool, 2 outdoor hot tubs, large tanning deck with couches and chairs, steam room, sauna, full gym, an excellent guest suite for family and friends to stay in, gated secure parking / gated secure visitor parking. Just a 4-minute walk to Boom + Batton, 8-minute walk to Il Terrazzo, 10-minute walk to the Inner Harbour. Songhees Walkway right at your doorstep, as well as the Galloping Goose Trail. Strata fees are $456 which includes your gas and hot water. Natural gas on the balcony for BBQ and gas range in the kitchen. Pet friendly, with no size restriction for dogs. An amazing property where every day feels like a holiday! (id:39198)
Property Details
Interior
Features
Main level Floor
Dining room
13 ft x 8 ftEntrance
7 ft x 4 ftBathroom
Primary Bedroom
11 ft x 10 ftExterior
Parking
Garage spaces 1
Garage type -
Other parking spaces 0
Total parking spaces 1
Condo Details
Inclusions
Property History
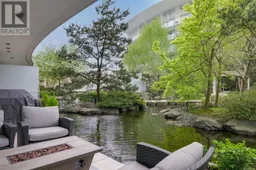 49
49
