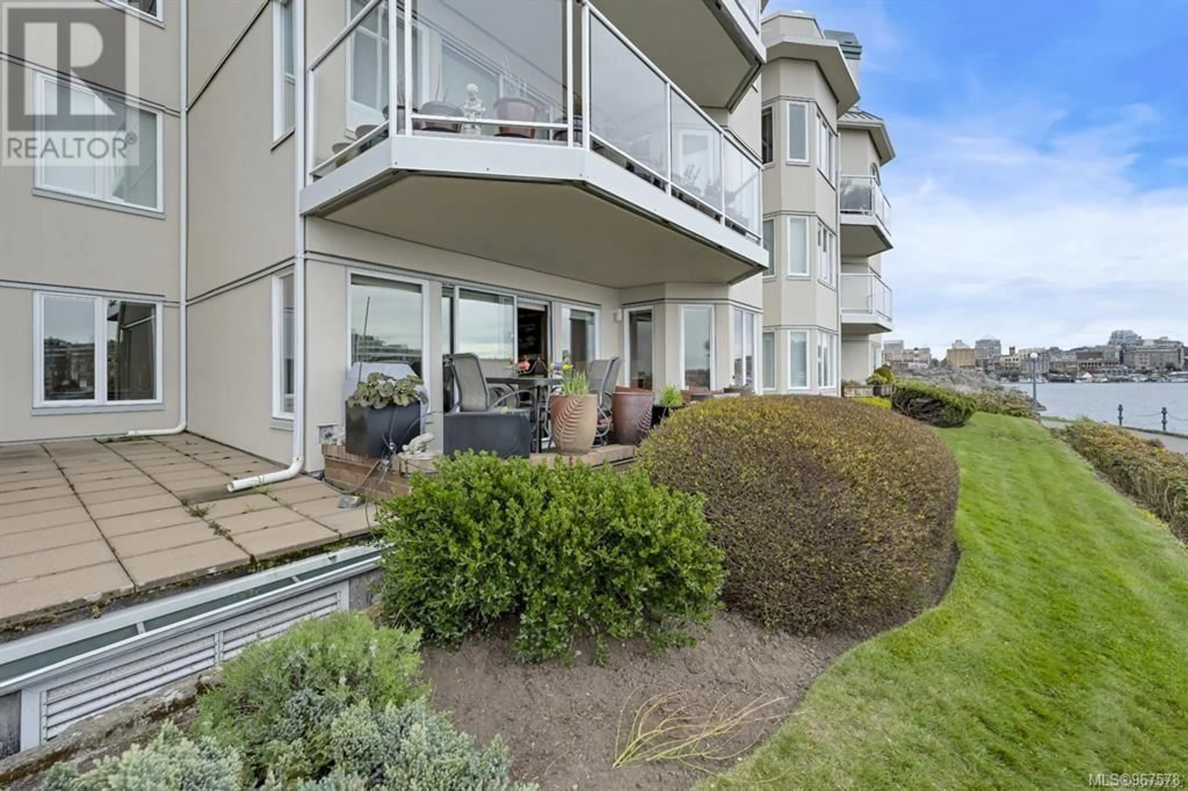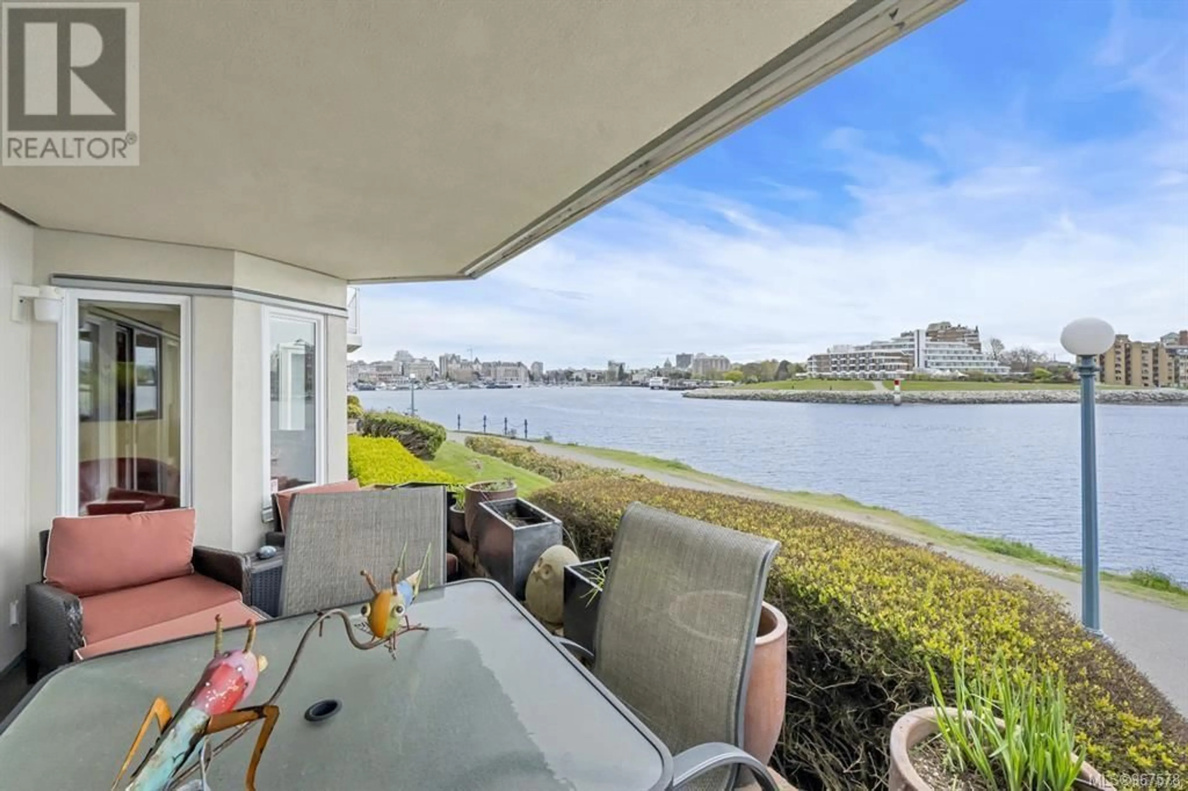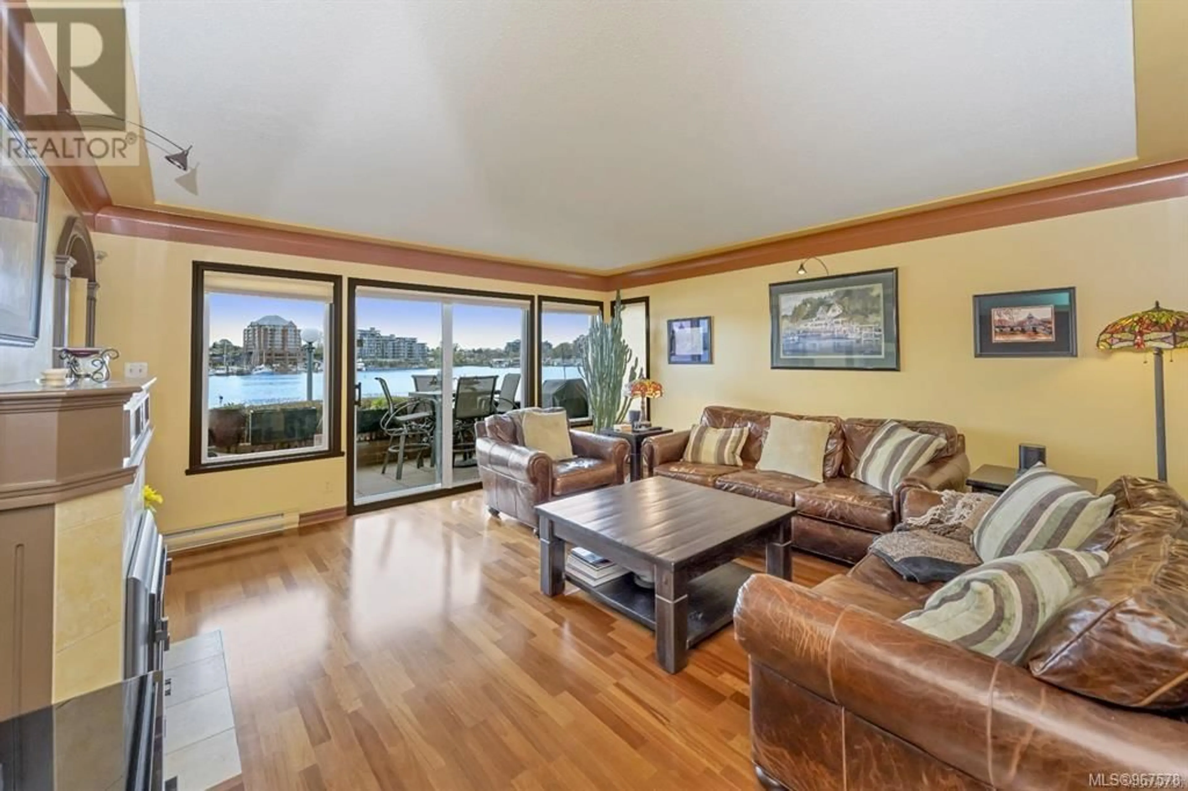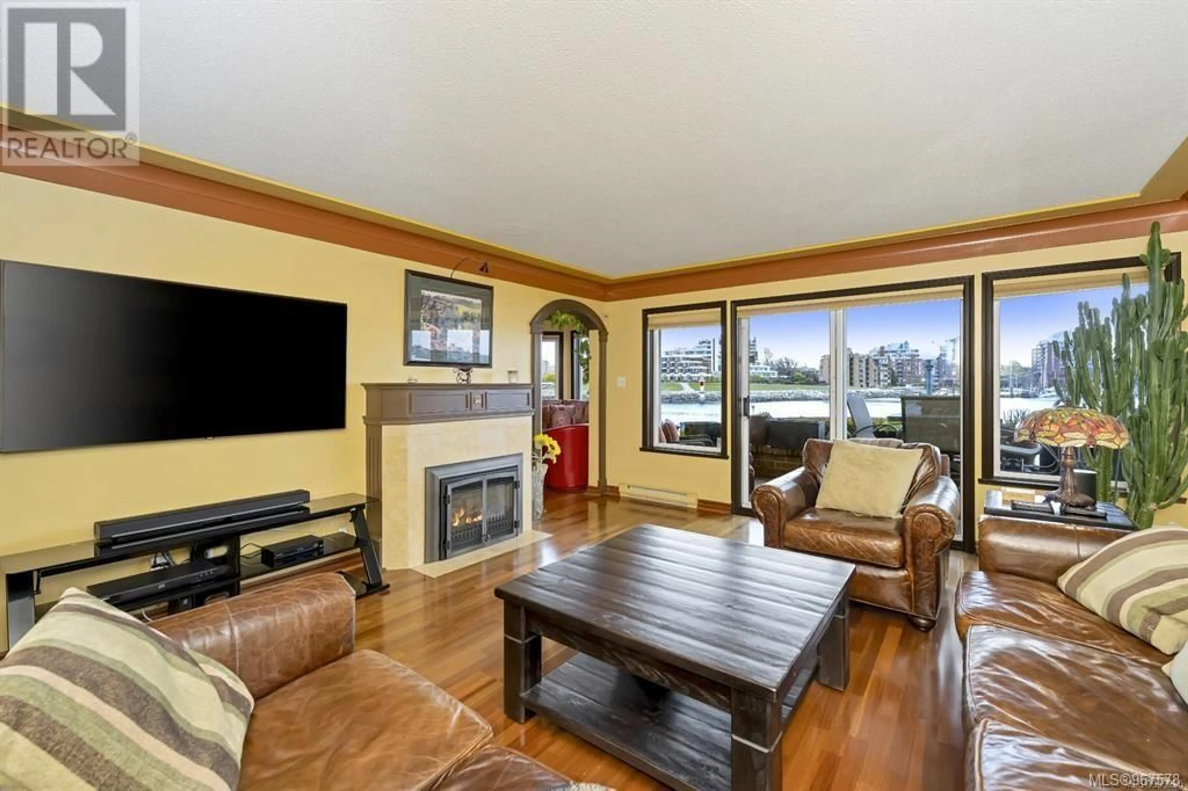103 55 Songhees Rd, Victoria, British Columbia V9A6T3
Contact us about this property
Highlights
Estimated ValueThis is the price Wahi expects this property to sell for.
The calculation is powered by our Instant Home Value Estimate, which uses current market and property price trends to estimate your home’s value with a 90% accuracy rate.Not available
Price/Sqft$977/sqft
Est. Mortgage$5,363/mo
Maintenance fees$697/mo
Tax Amount ()-
Days On Market215 days
Description
Open house Saturday Aug. 3 11AM-1PM This large, spacious & private easily accessible first floor unit is a Seaside vacation every day! Enjoy the gas fireplace in the living room for cosy evenings. Relax & barbecue on the private South Facing patio with its own water tap for your container garden. Updated primary ensuite bathroom with large walk-in shower & heated floor! Located in the very well maintained Queensport building with open hallways, secure parking and car wash area. Good storage in the suite + a separate locker (CP). 1 parking space (CP) included + the possibility of renting another (subject to availability). EV charging stations & Kayak storage. Phantom screens on front & patio doors allows the breeze to flow through. A short stroll into town, local restaurants and coffee shops or just enjoy the harbour & Fireworks on Canada Day. A Perfect location! Look at the 3D tour link to experience this awesome nearly 1300 sq ft suite. Watch the ever changing scenery on the water & across the harbour. A Perfect location! (id:39198)
Property Details
Interior
Main level Floor
Kitchen
11'6 x 8'5Primary Bedroom
15'2 x 13'0Bathroom
8'3 x 5'3Entrance
12'2 x 6'7Exterior
Parking
Garage spaces 1
Garage type -
Other parking spaces 0
Total parking spaces 1
Condo Details
Inclusions
Property History
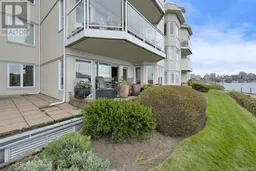 40
40
