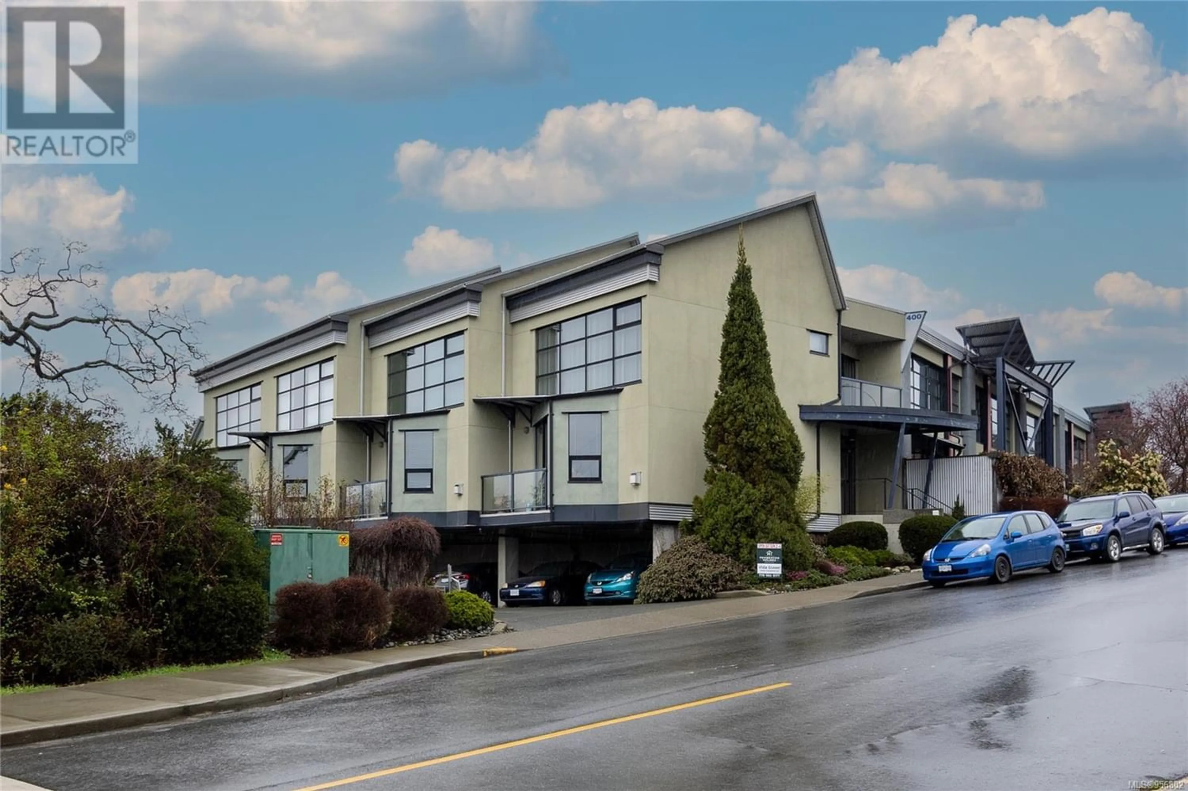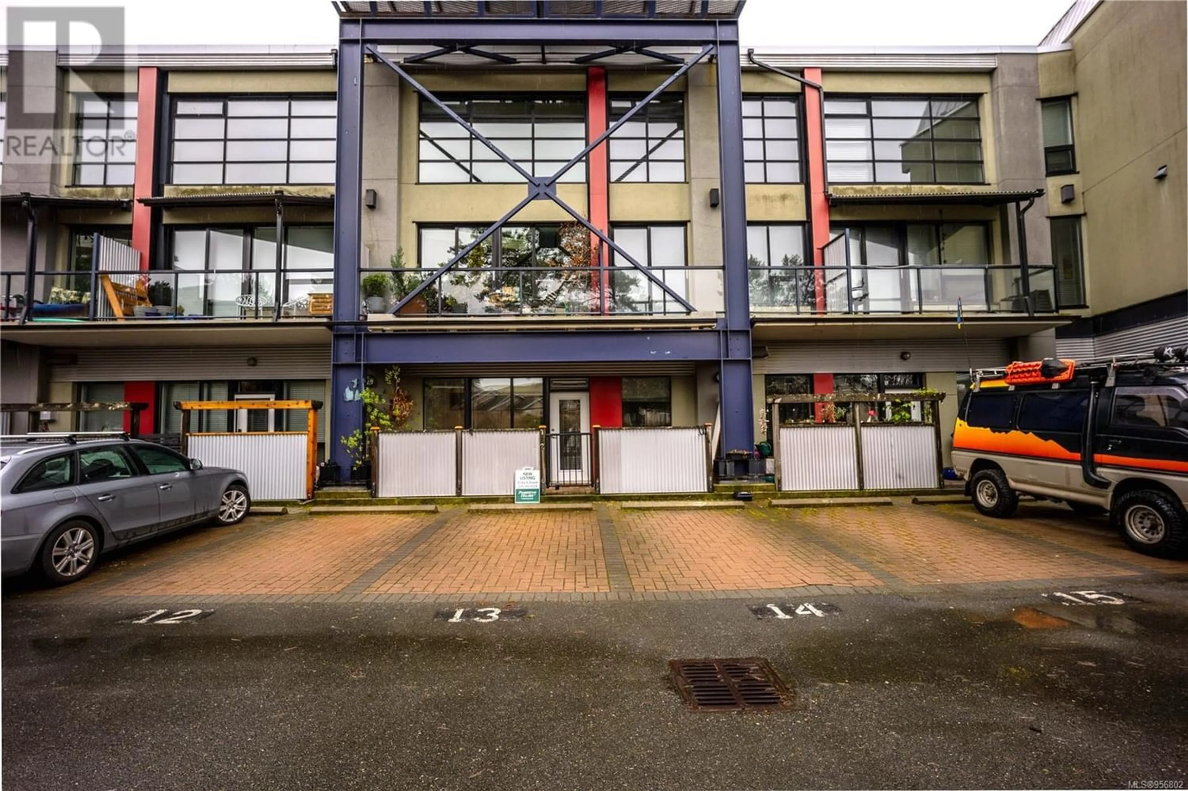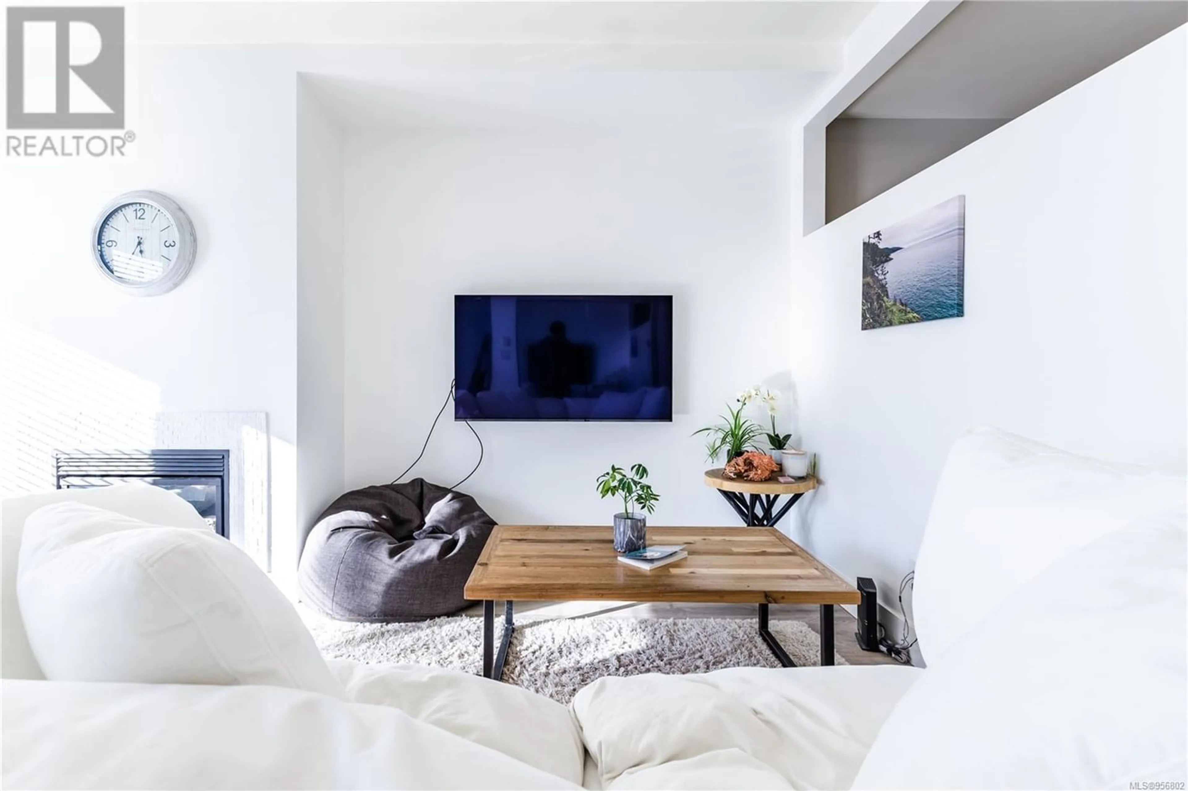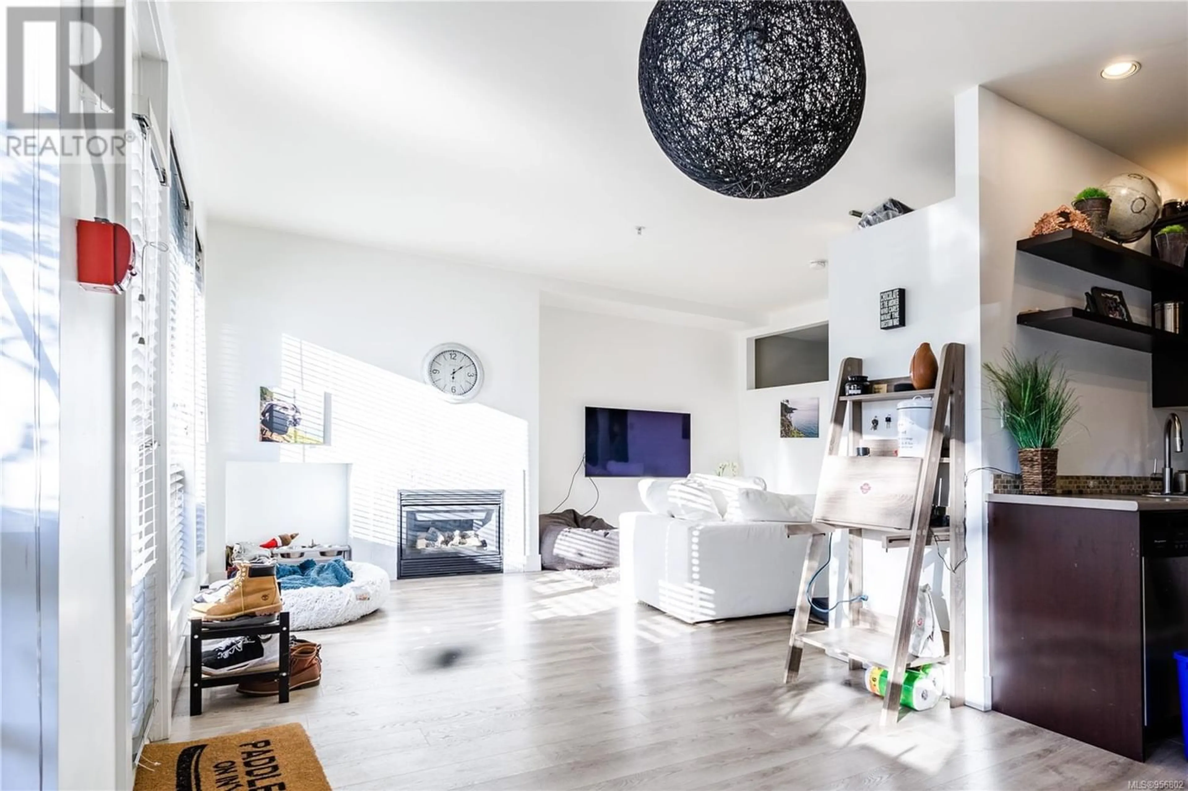102 400 Sitkum Rd, Victoria, British Columbia V9A7G6
Contact us about this property
Highlights
Estimated ValueThis is the price Wahi expects this property to sell for.
The calculation is powered by our Instant Home Value Estimate, which uses current market and property price trends to estimate your home’s value with a 90% accuracy rate.Not available
Price/Sqft$570/sqft
Est. Mortgage$2,212/mo
Maintenance fees$392/mo
Tax Amount ()-
Days On Market301 days
Description
Need Over Height parking? This central Vic West condo is near the Upper Harbour and a short distance to downtown Victoria. An easy walk or cycle via Johnston Street bridge to Victoria core and all amenities. Enter through your private gated patio from your parking spot. Convenient ground floor access to your open concept 2 bedroom, or one bedroom and flex room condo. The living area feels spacious with 8.5' ceilings and floor to ceiling windows. Large dogs and pets are welcome. Cozy up to your gas fireplace or stay cool in the summer with northwest exposure. New washer/dryer. Move-in ready. Professionally managed strata and great neighbours! This 3 floor building is built with steel and concrete, has low sound transmission, a safe, peaceful oasis and a solid lasting investment. Enjoy the Songhees Walkway and Galloping Goose Trail system, restaurants, parks, grocery shopping, all within easy walking or cycling distance. You will love the seaside location and lifestyle in Vic West. Vacant, quick possession is possible. This condo is well priced, so don't miss out! Open House Apr 26/27 Sat/Sun 2-4 (id:39198)
Property Details
Interior
Features
Main level Floor
Entrance
9 ft x 3 ftBathroom
Primary Bedroom
11 ft x 9 ftKitchen
8 ft x 8 ftExterior
Parking
Garage spaces 1
Garage type -
Other parking spaces 0
Total parking spaces 1
Condo Details
Inclusions
Property History
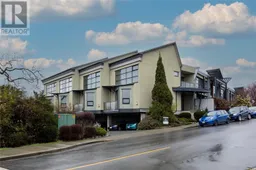 20
20
