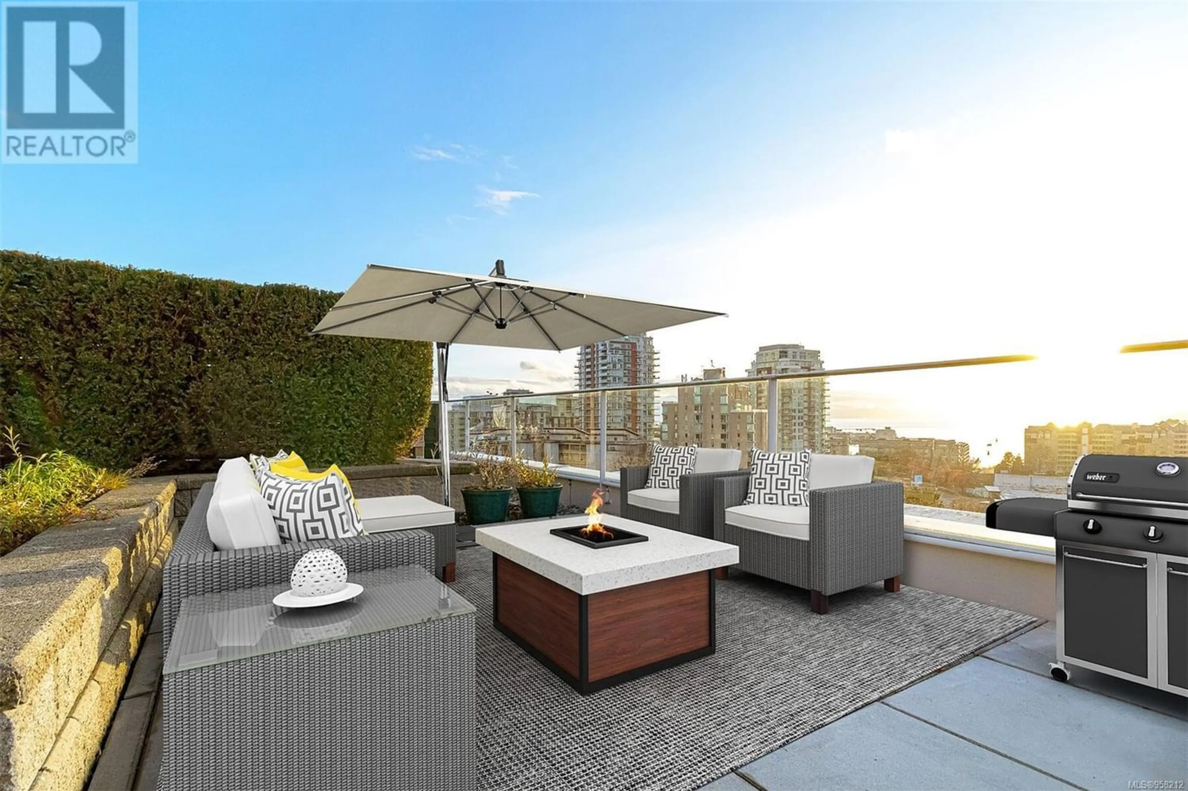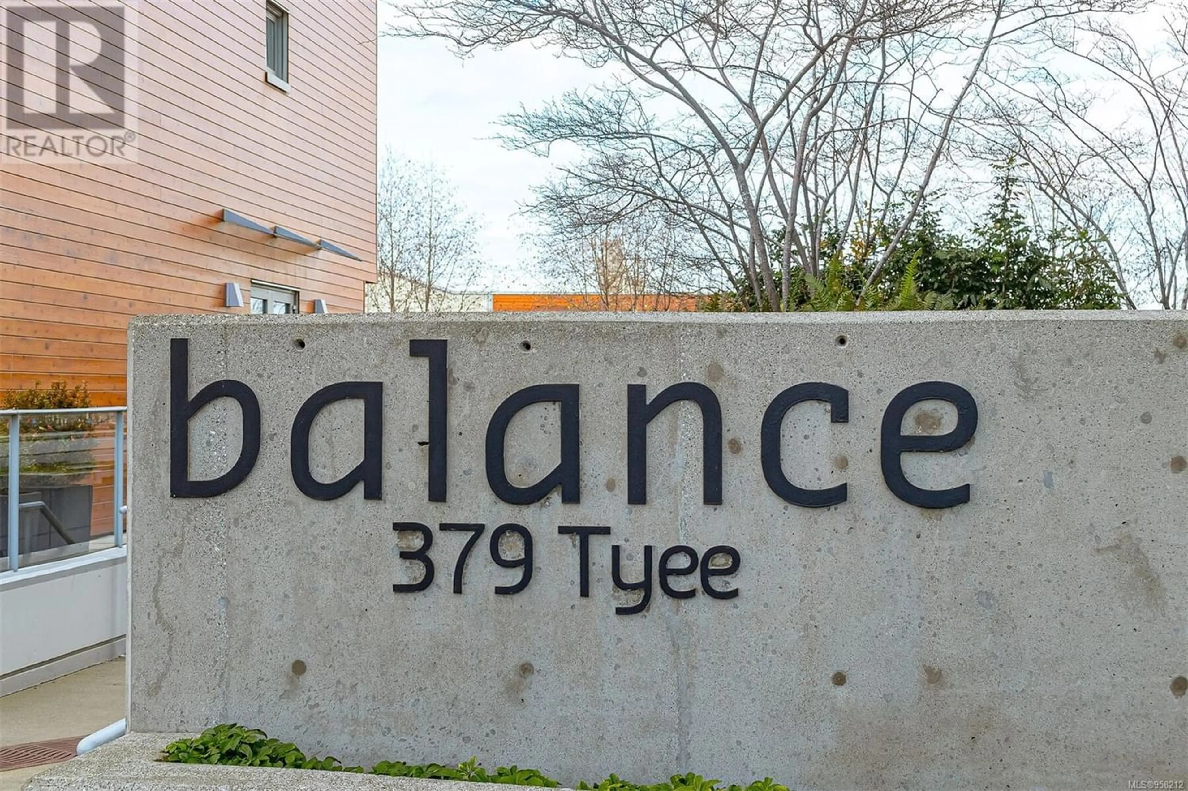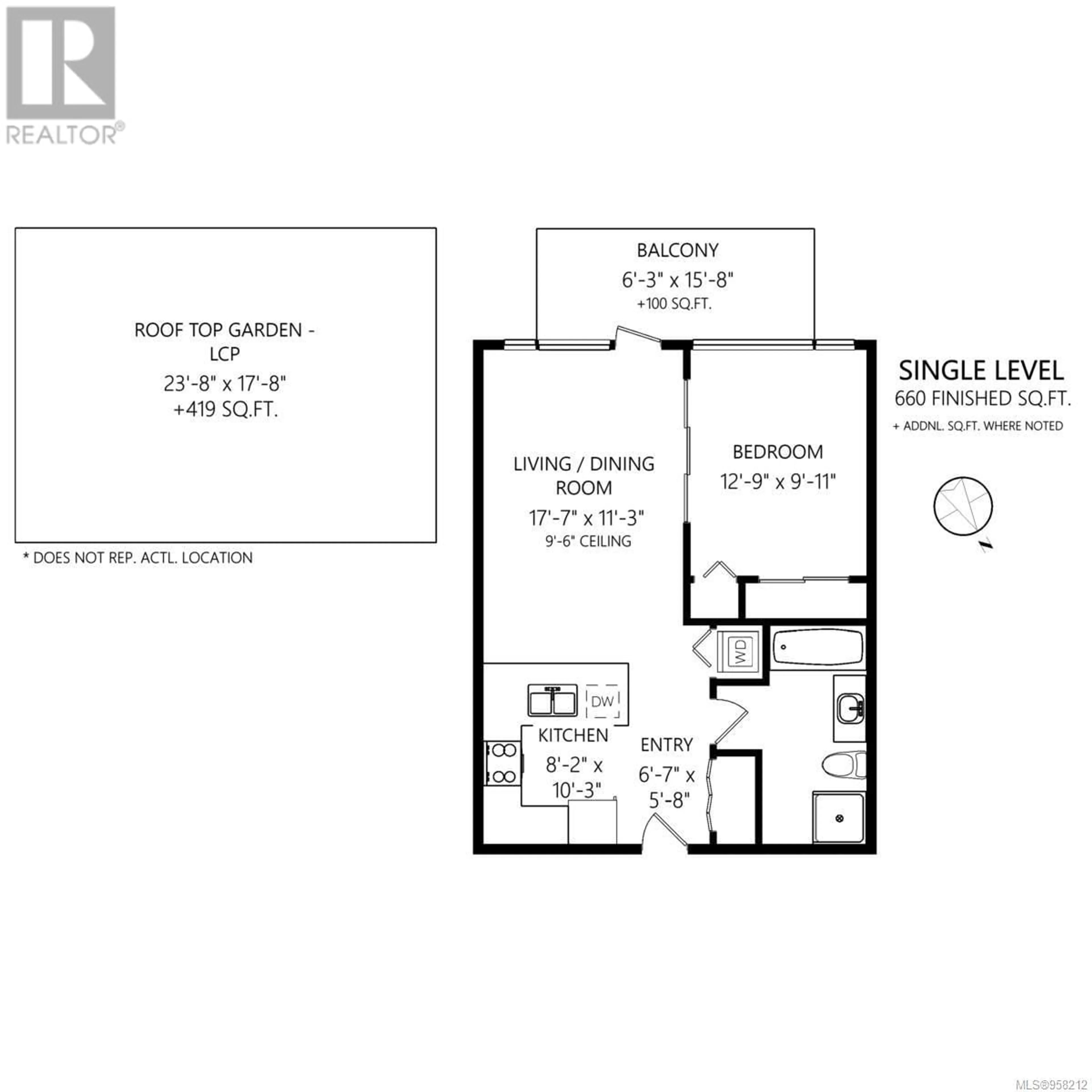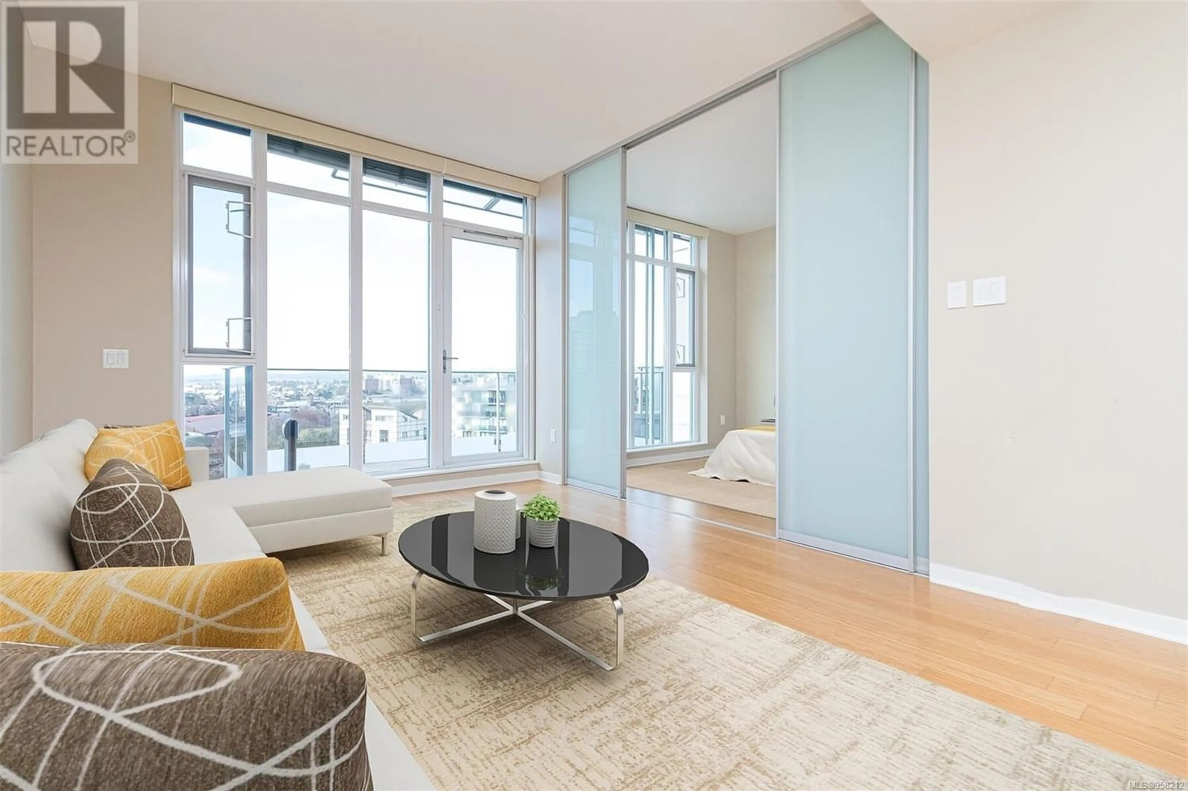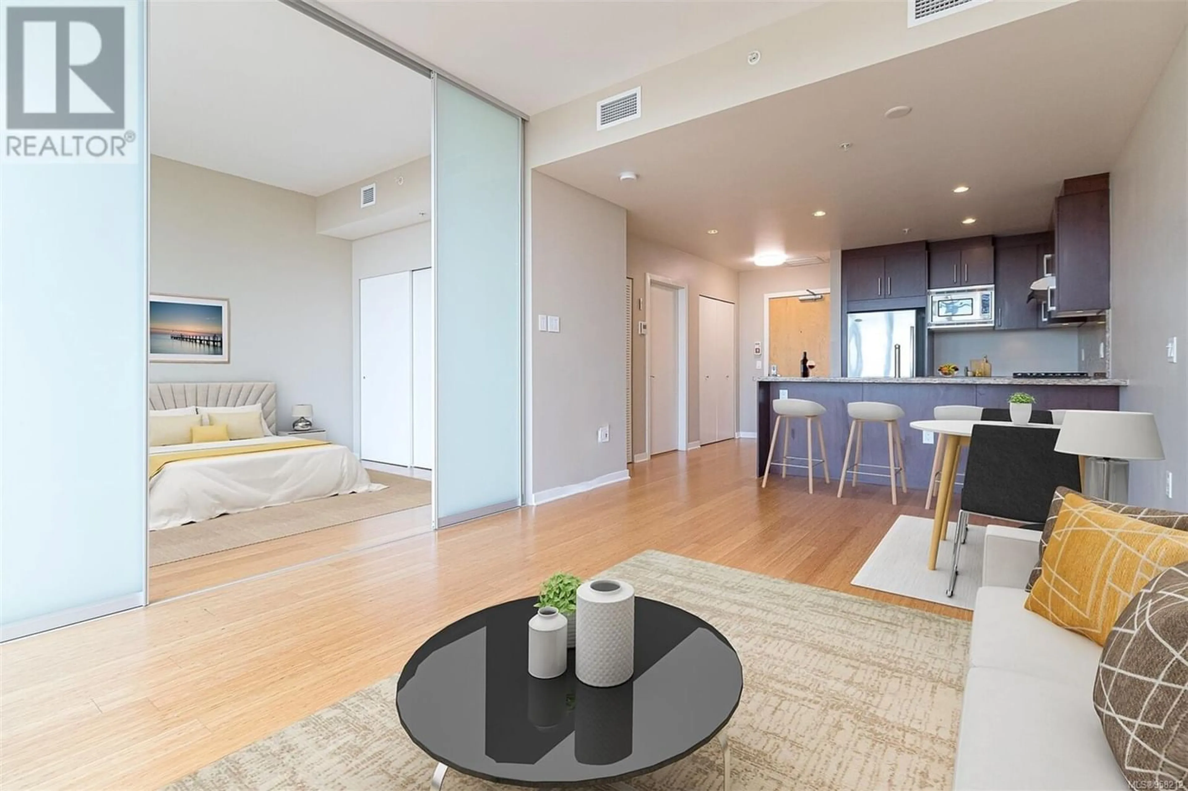1005 379 Tyee Rd, Victoria, British Columbia V9A0B4
Contact us about this property
Highlights
Estimated ValueThis is the price Wahi expects this property to sell for.
The calculation is powered by our Instant Home Value Estimate, which uses current market and property price trends to estimate your home’s value with a 90% accuracy rate.Not available
Price/Sqft$577/sqft
Est. Mortgage$2,877/mo
Maintenance fees$361/mo
Tax Amount ()-
Days On Market286 days
Description
Looking to downsize or keep a half-time residence in beautiful Victoria? Check out this rare 1 bed 1 bath Penthouse suite with your own 419 sq.ft. roof top garden patio! Spectacular ocean & mountain views from the patio, suite & balcony. Enjoy gardening, basking in the sun and watching the cruise ships go by, with 'lock & leave' convenience of condo living. This unique suite is light & bright with south exposure, floor to ceiling windows & 9 foot ceilings. Excellent use of space with sliding privacy wall glass doors to the bedroom, luxurious bath with separate tub & shower & in-suite laundry. Comes with an underground parking spot, storage locker & your pets are welcome. Located in the vibrant Dockside Green community, BALANCE is an award winning, professionally managed steel & concrete complex. A LEED Platinum targeted project, Dockside Green includes water conservation, a biomass energy heat system & rainwater collection system. Great location, walking distance to amenities in VicWest, Downtown & next to the Galloping Goose trails. Close to bus transit, plus 2 shared MODO cars situated outside the front doors. (id:39198)
Property Details
Interior
Features
Main level Floor
Bathroom
Primary Bedroom
13 ft x 10 ftLiving room/Dining room
18 ft x 11 ftKitchen
10 ft x 8 ftExterior
Parking
Garage spaces 1
Garage type Underground
Other parking spaces 0
Total parking spaces 1
Condo Details
Inclusions
Property History
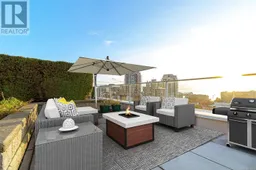 29
29
