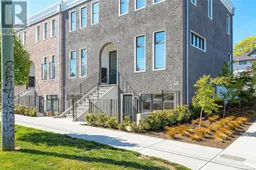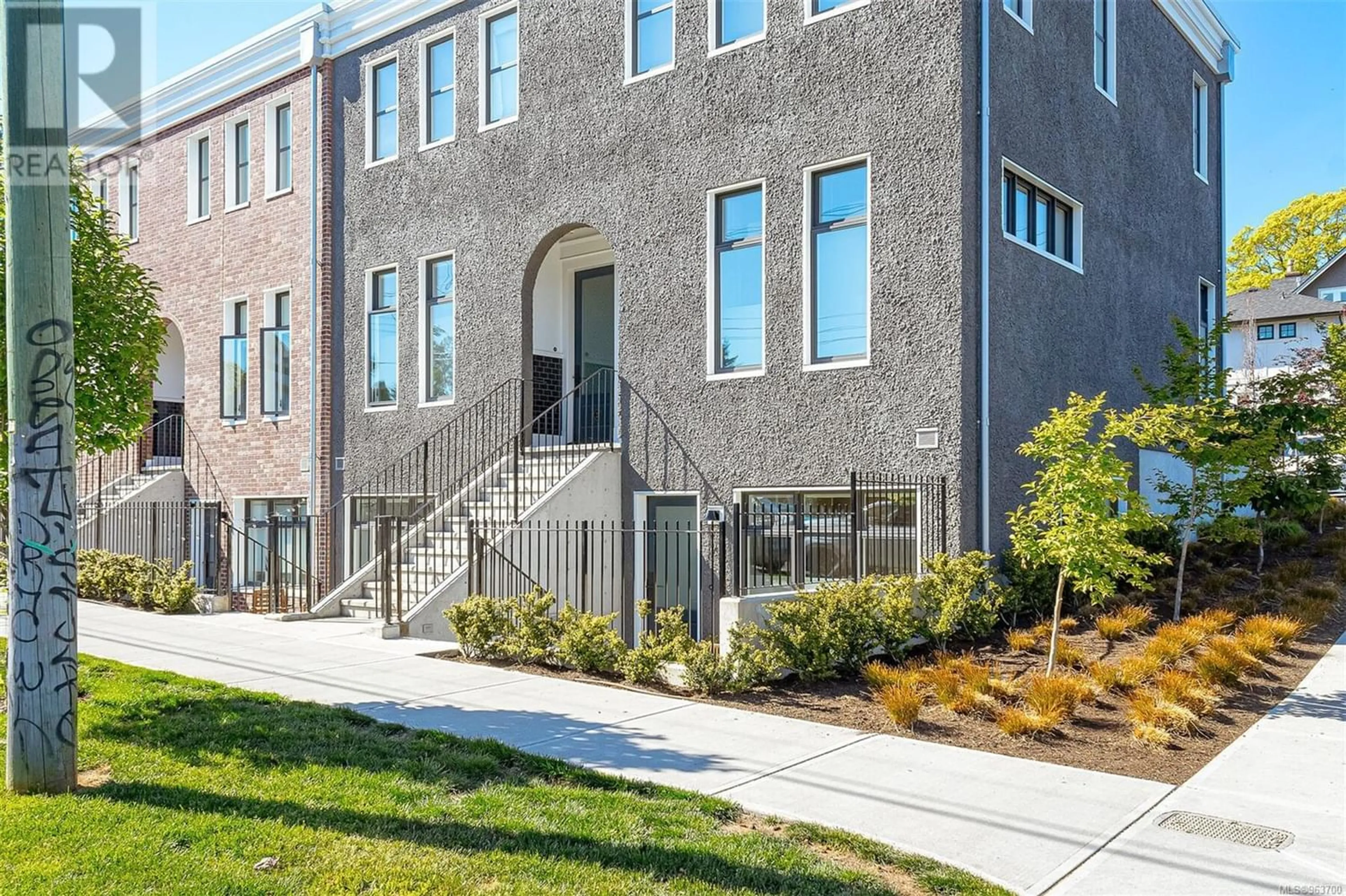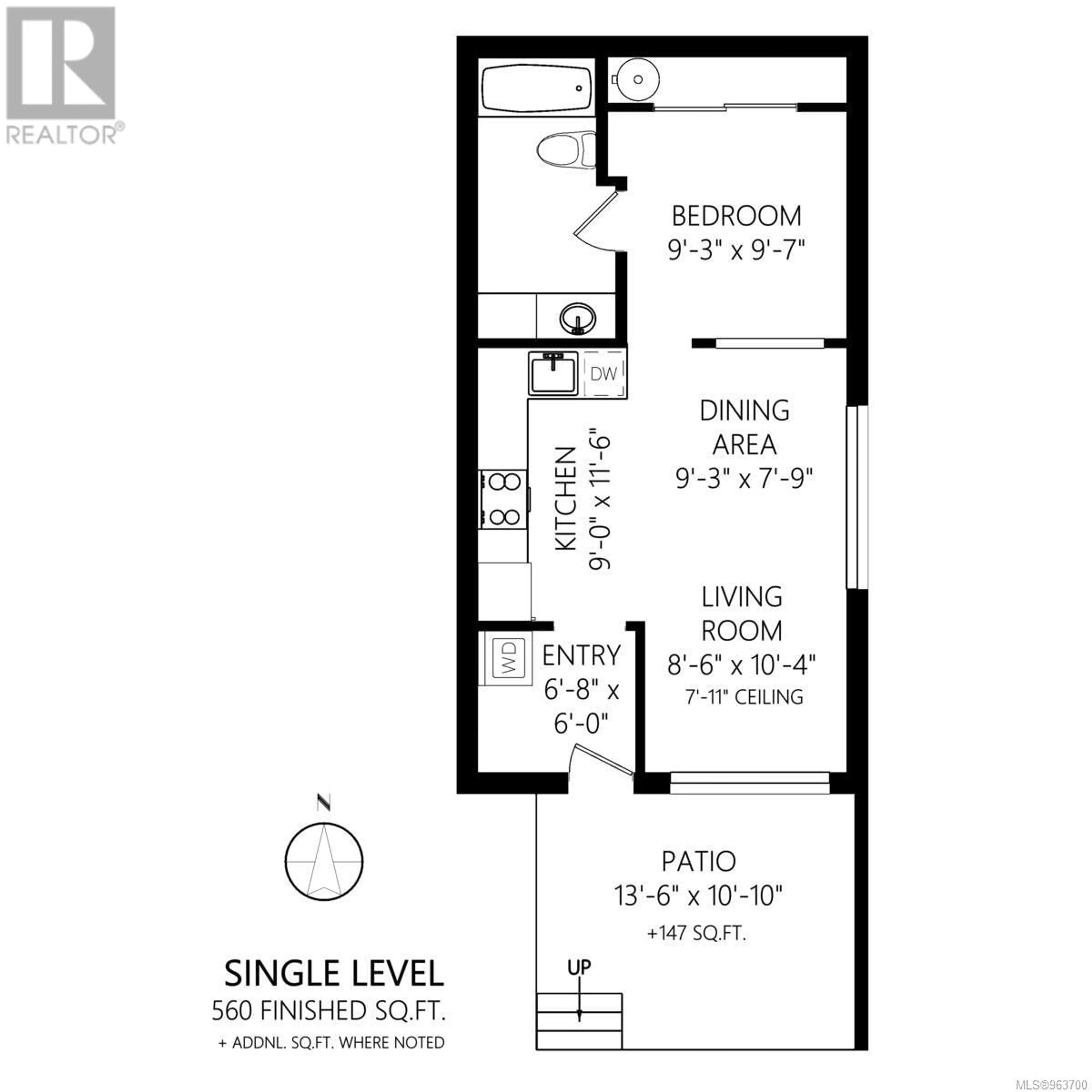1 230 Wilson St, Victoria, British Columbia V9A7N6
Contact us about this property
Highlights
Estimated ValueThis is the price Wahi expects this property to sell for.
The calculation is powered by our Instant Home Value Estimate, which uses current market and property price trends to estimate your home’s value with a 90% accuracy rate.Not available
Price/Sqft$892/sqft
Days On Market75 days
Est. Mortgage$2,147/mth
Maintenance fees$167/mth
Tax Amount ()-
Description
Follow your Dream, Home. Welcome to Wilson Commons, a community built on common ground! Nestled within Vic West's premier townhouse collection lies this charming, fully furnished, patio-level residence. Illuminated by natural light, this unit offers timeless finishings throughout, featuring locally sourced white marble countertops, stainless steel appliances, sleek polished concrete floors, luxurious soaker tub & in-unit laundry. With triple-paned windows, the ultra efficient design has near passive energy efficiency. Unwind from the largest south-facing private patio in the development. Strategically situated near the Galloping Goose Trail, Songhees waterfront, dog parks & Westside Village Shopping Centre & minutes from downtown, convenience is an understatement. Ample street parking, minimal strata fees, EV charging, underground bike storage, HOPR bike share, Modo car share & 5-10 home warranty! Don't let this unique opportunity slip away! Embrace the West Coast lifestyle at Wilson Commons. Live your Luxury. (id:39198)
Property Details
Interior
Features
Main level Floor
Bedroom
9' x 10'Dining room
9' x 8'Living room
9' x 10'Kitchen
9' x 12'Condo Details
Inclusions
Property History
 32
32

