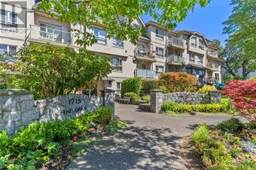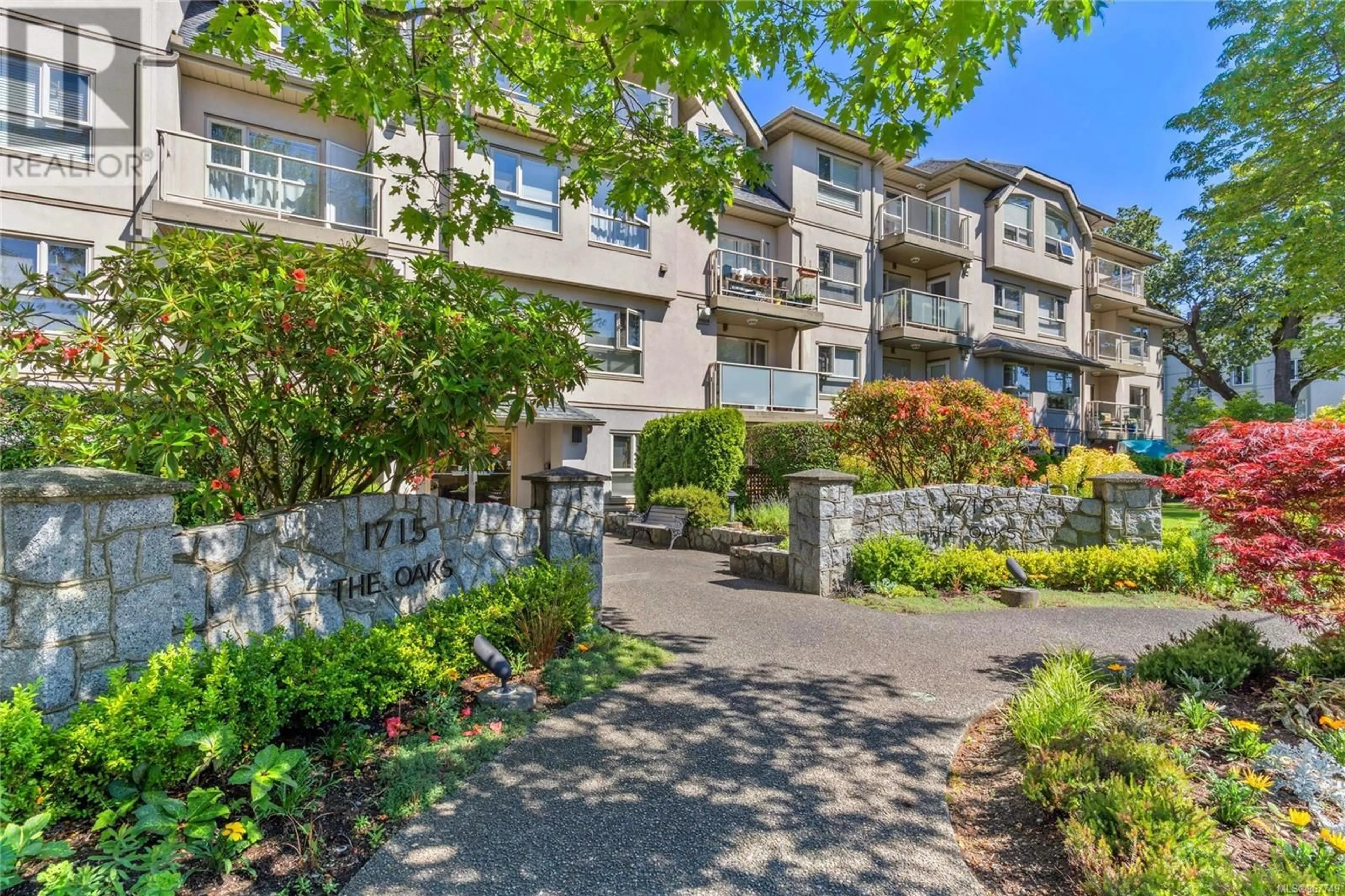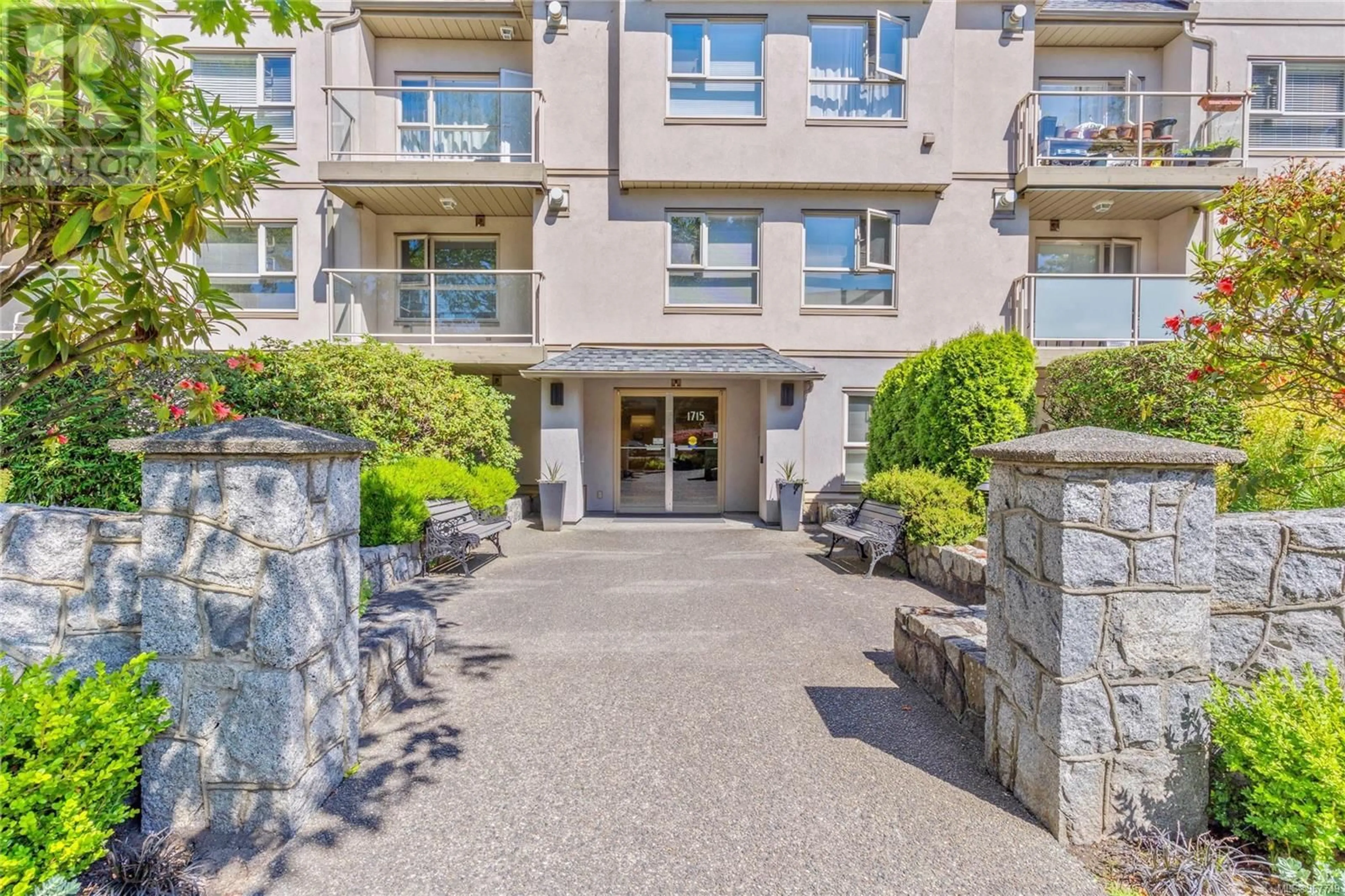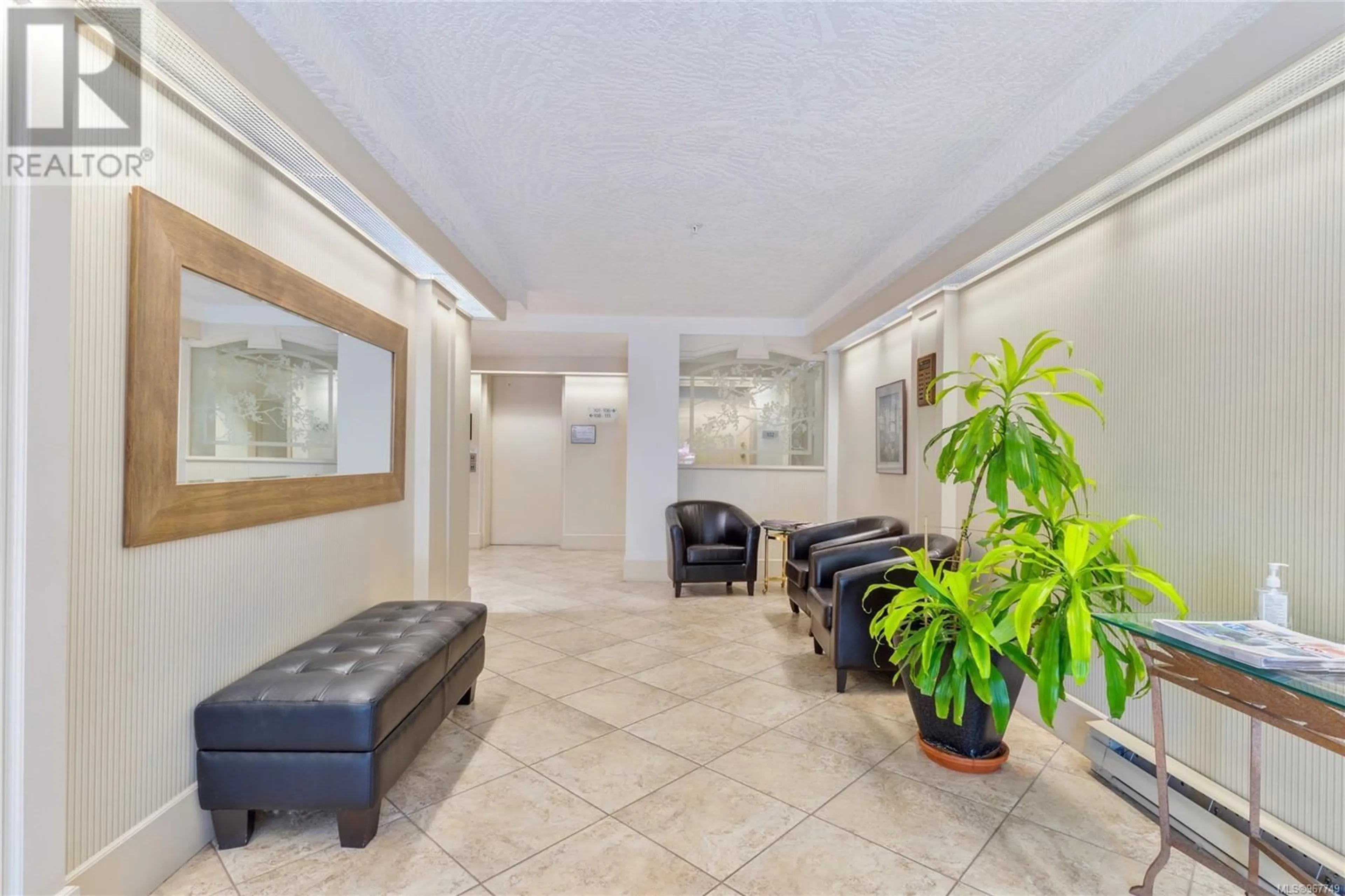407 1715 Richmond Ave, Victoria, British Columbia V8R4P1
Contact us about this property
Highlights
Estimated ValueThis is the price Wahi expects this property to sell for.
The calculation is powered by our Instant Home Value Estimate, which uses current market and property price trends to estimate your home’s value with a 90% accuracy rate.Not available
Price/Sqft$548/sqft
Days On Market32 days
Est. Mortgage$3,131/mth
Maintenance fees$499/mth
Tax Amount ()-
Description
Step into luxurious urban living with this massive and newly renovated 1,254 sq ft condo! This unit is the largest in the building - offering unparalleled comfort and style in a desirable Oak Bay adjacent neighborhood. This residence features fresh paint, two skylights, and a cozy gas fireplace, creating a warm ambiance throughout. Enjoy the spacious layout with new waterproof vinyl plank flooring and a sunny southwest facing balcony perfect for soaking in the sun or entertaining guests. Convenience abounds with in-suite laundry, a secure underground parking spot & bike lockup, and a storage locker. The well-managed strata ensures peace of mind, offering amenities such as a workshop in the underground parkade and an EV charging station. With close proximity to Jubilee Hospital, UVic, Camosun, and a short stroll to local shops and restaurants, this home offers Oak Bay living without the Oak Bay taxes. Don’t miss the opportunity to make this your next home, vacant & ready for quick possession! (id:39198)
Property Details
Interior
Features
Main level Floor
Dining room
10 ft x 9 ftKitchen
11 ft x 8 ftLiving room
15 ft x 16 ftBalcony
15 ft x 5 ftExterior
Parking
Garage spaces 1
Garage type -
Other parking spaces 0
Total parking spaces 1
Condo Details
Inclusions
Property History
 28
28


