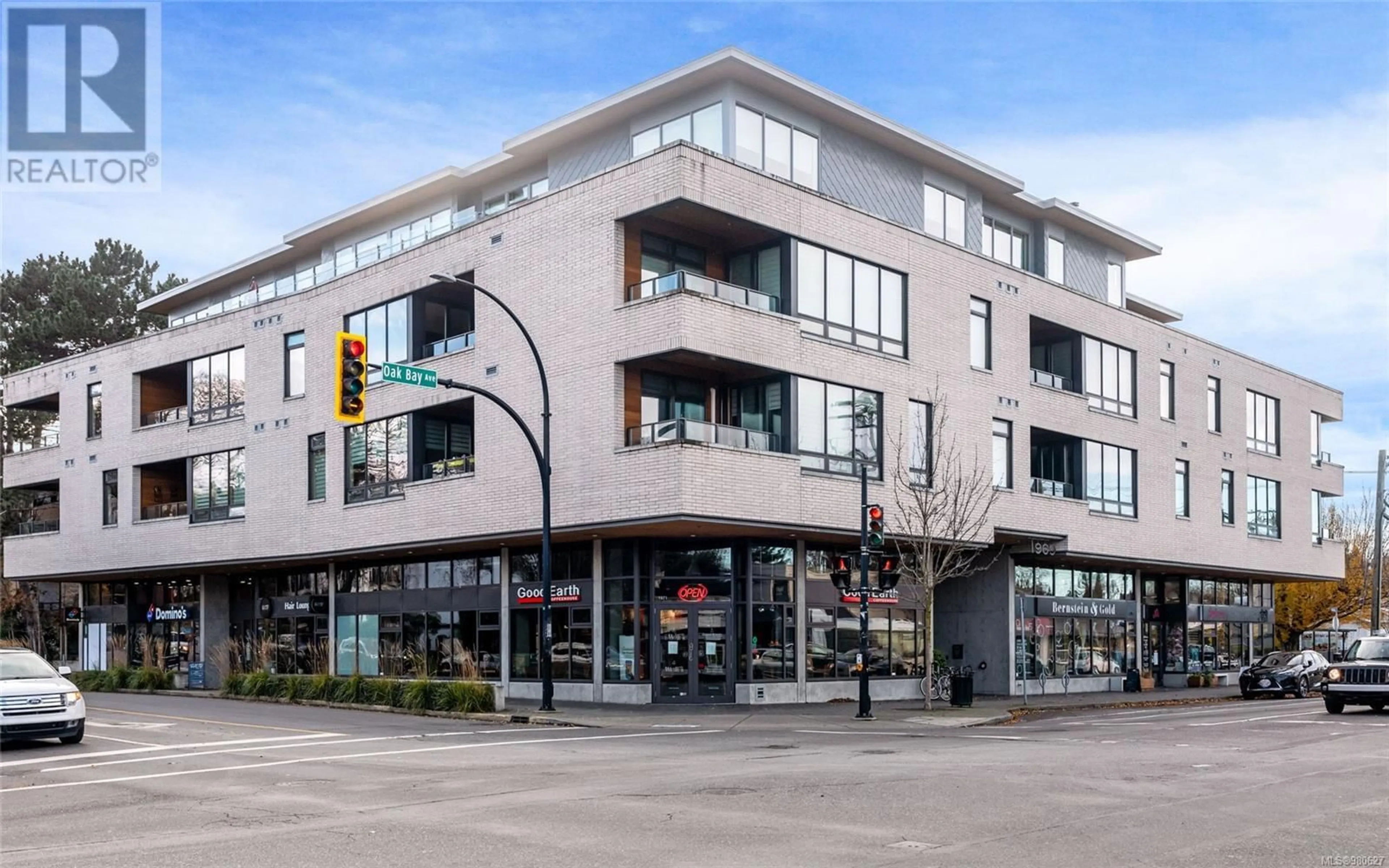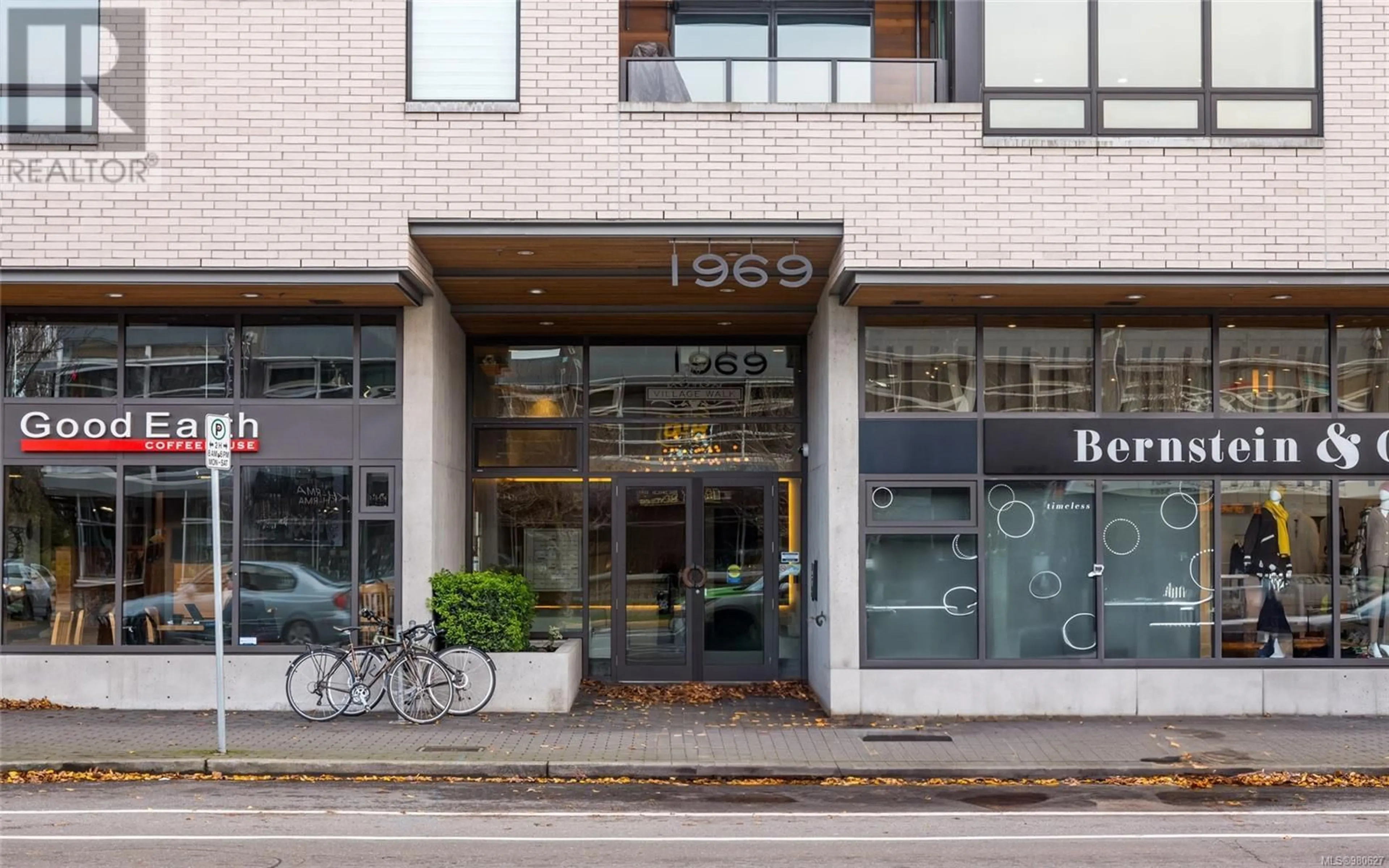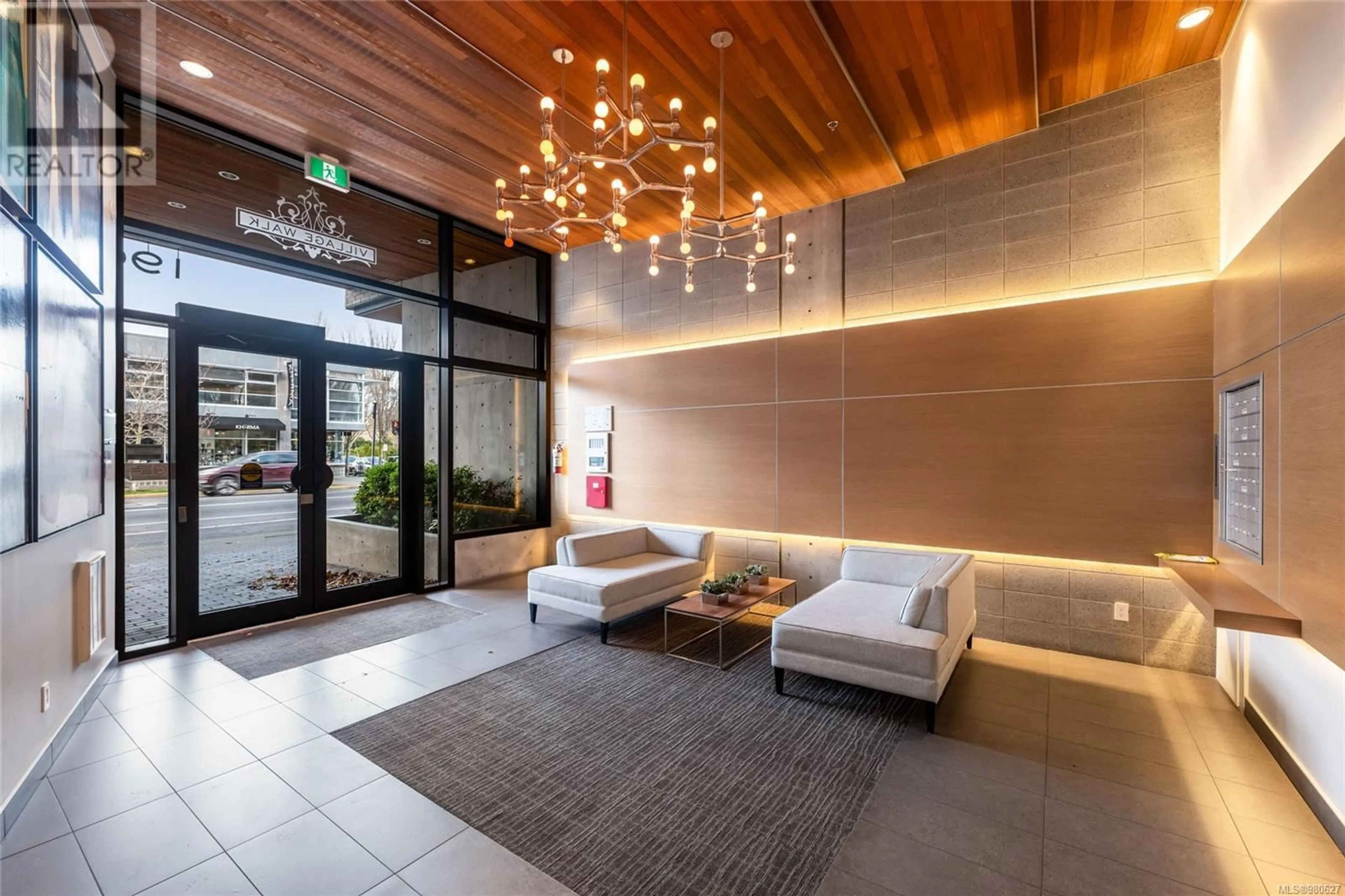306 1969 Oak Bay Ave, Victoria, British Columbia V8R1E3
Contact us about this property
Highlights
Estimated ValueThis is the price Wahi expects this property to sell for.
The calculation is powered by our Instant Home Value Estimate, which uses current market and property price trends to estimate your home’s value with a 90% accuracy rate.Not available
Price/Sqft$832/sqft
Est. Mortgage$4,033/mo
Maintenance fees$590/mo
Tax Amount ()-
Days On Market73 days
Description
Exceptional quality & design in this elegant 2 bed + office suite at Village Walk. Built by award winning Abstract Developments, this luxurious condo has over 1000 sqft of living space with a split bedroom floor plan and bonus office space with custom built-in desk & cabinetry. This unit features a chef inspired kitchen with Jenn-air appliances, gas range, quartz counters, and floor to ceiling cabinetry. The over height ceilings, oak hardwood flooring, radiant in floor heat, fireplace and Pella triple glazed wooden windows are what set this home apart. The Primary bedroom features 2 closets and a large spa like ensuite bathroom. Covered east facing balcony with gas hookup, perfect to soak in the morning sun and enjoy the park view. Secure underground parking, storage locker & bike storage. Rentals & Pets welcome. Excellent location steps from coffee shops, restaurants, groceries and other amenities including Oak Bay Village. Check out the 3D Tour! (id:39198)
Property Details
Interior
Main level Floor
Ensuite
Bedroom
10 ft x 10 ftBathroom
Primary Bedroom
11 ft x 13 ftExterior
Parking
Garage spaces 1
Garage type -
Other parking spaces 0
Total parking spaces 1
Condo Details
Inclusions
Property History
 33
33



