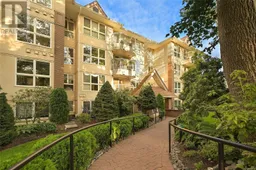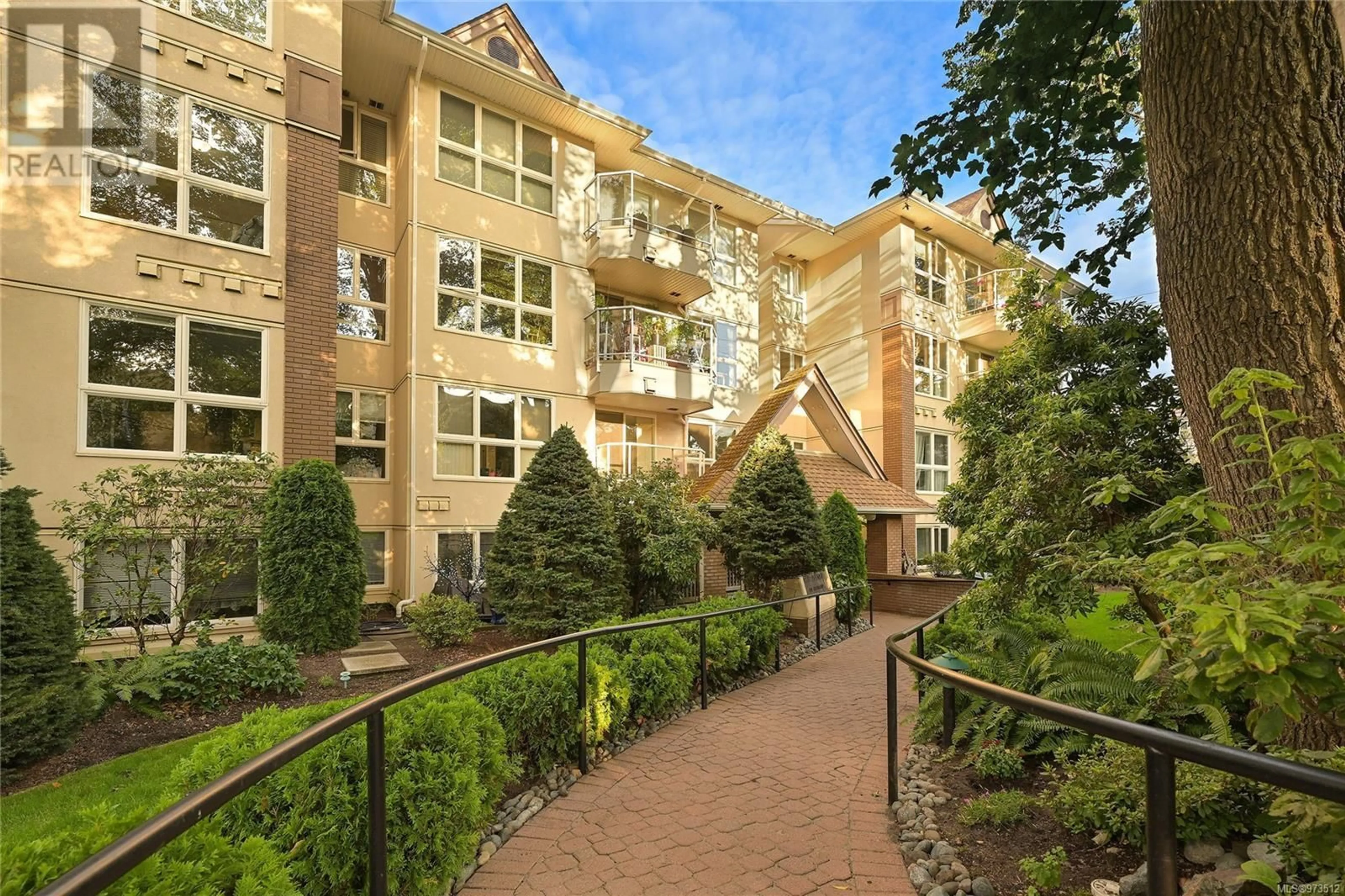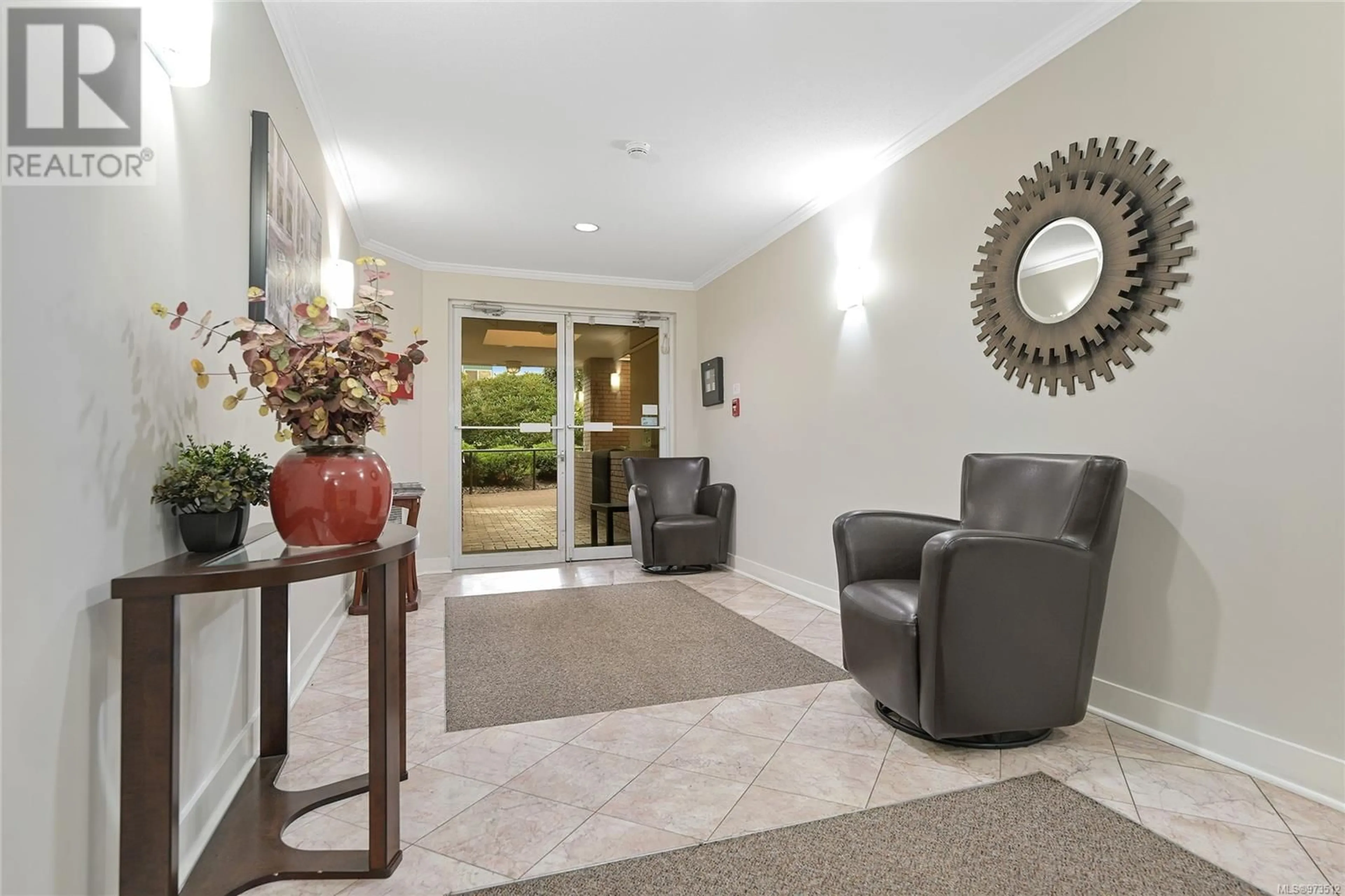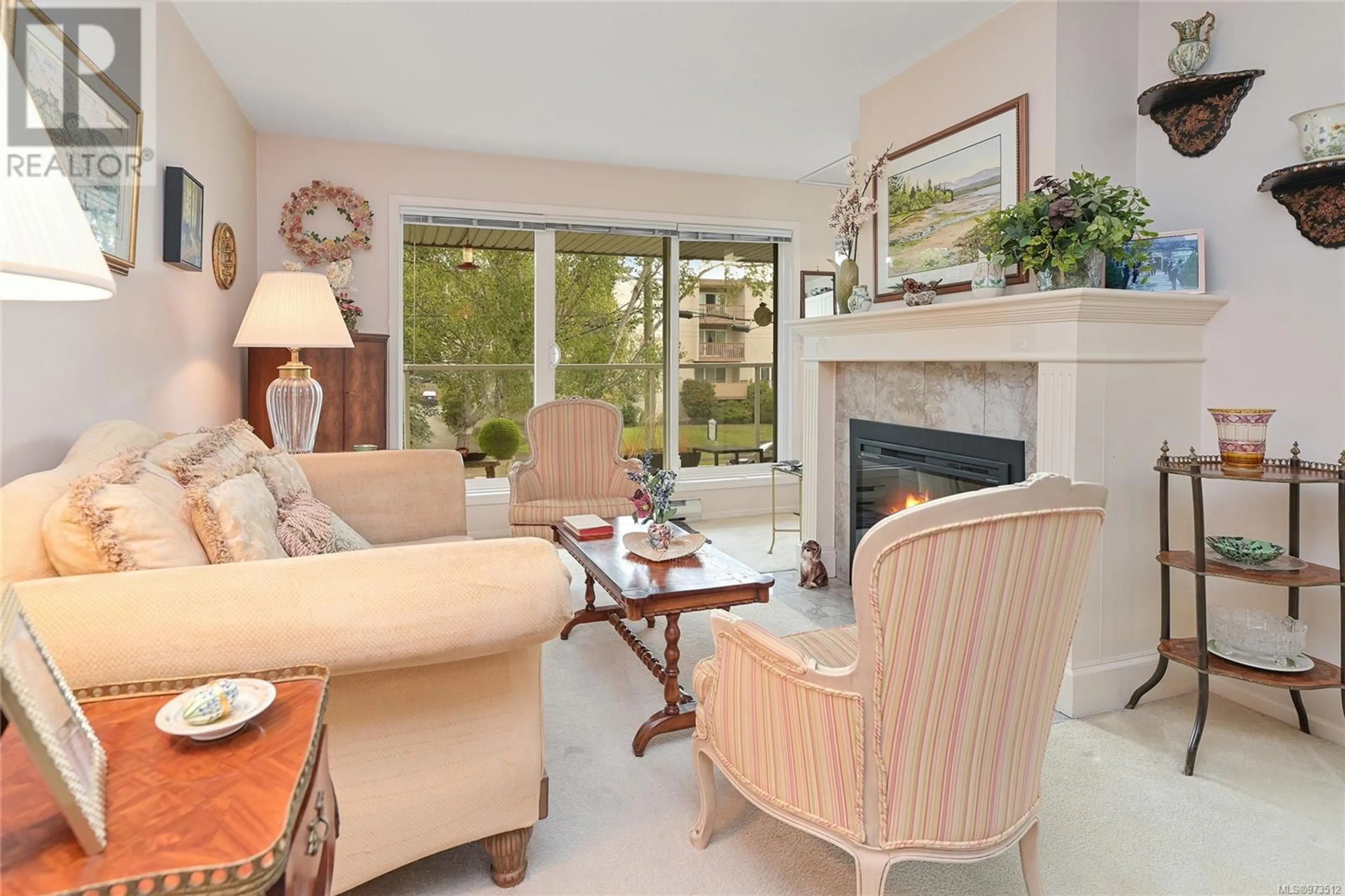302 1501 Richmond Ave, Victoria, British Columbia V8R4P7
Contact us about this property
Highlights
Estimated ValueThis is the price Wahi expects this property to sell for.
The calculation is powered by our Instant Home Value Estimate, which uses current market and property price trends to estimate your home’s value with a 90% accuracy rate.Not available
Price/Sqft$525/sqft
Est. Mortgage$2,572/mth
Maintenance fees$504/mth
Tax Amount ()-
Days On Market15 days
Description
Bright, West facing 2 bed/2bath condo in “ The Jubilee “ part of town… quickly becoming a sought after locale because of it’s incredible convenience to shops, transit, eateries, Jubilee hospital, UVIC, Camosun College and the fun vibe of Oak Bay Avenue! At just over 1000 Sq. Ft. of living space - this condo punches above it’s weight class with a cozy living room ( with electric Fire place which could be gas if you choose ), separate dining room, bright and spacious kitchen with a lovely breakfast nook with a wall of west windows allowing heaps of natural light to pour in. Both bedrooms are a good size, especially the primary which has a nice walk in closet and your own 4 PCE bath. You’ll enjoy having your own laundry plus some storage in the suite too. ( Unit comes with storage locker too!) Current owners have replaced flooring in bathrooms and kitchen. One secure parking stall underground. A very well run & engaged strata too. EV Cars welcome. So are cats and dogs up to 15 LBS. (id:39198)
Property Details
Interior
Features
Main level Floor
Bedroom
12' x 9'Laundry room
8' x 5'Ensuite
Bathroom
Exterior
Parking
Garage spaces -
Garage type -
Total parking spaces 1
Condo Details
Inclusions
Property History
 23
23


