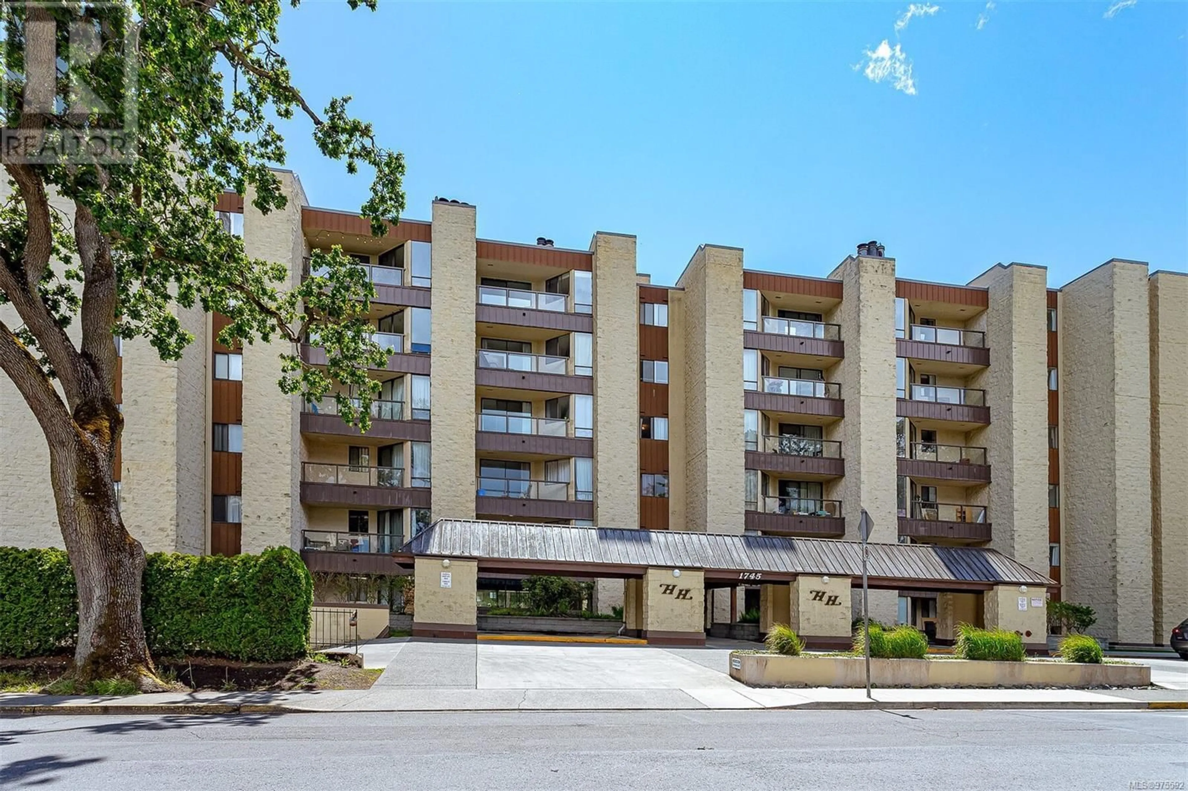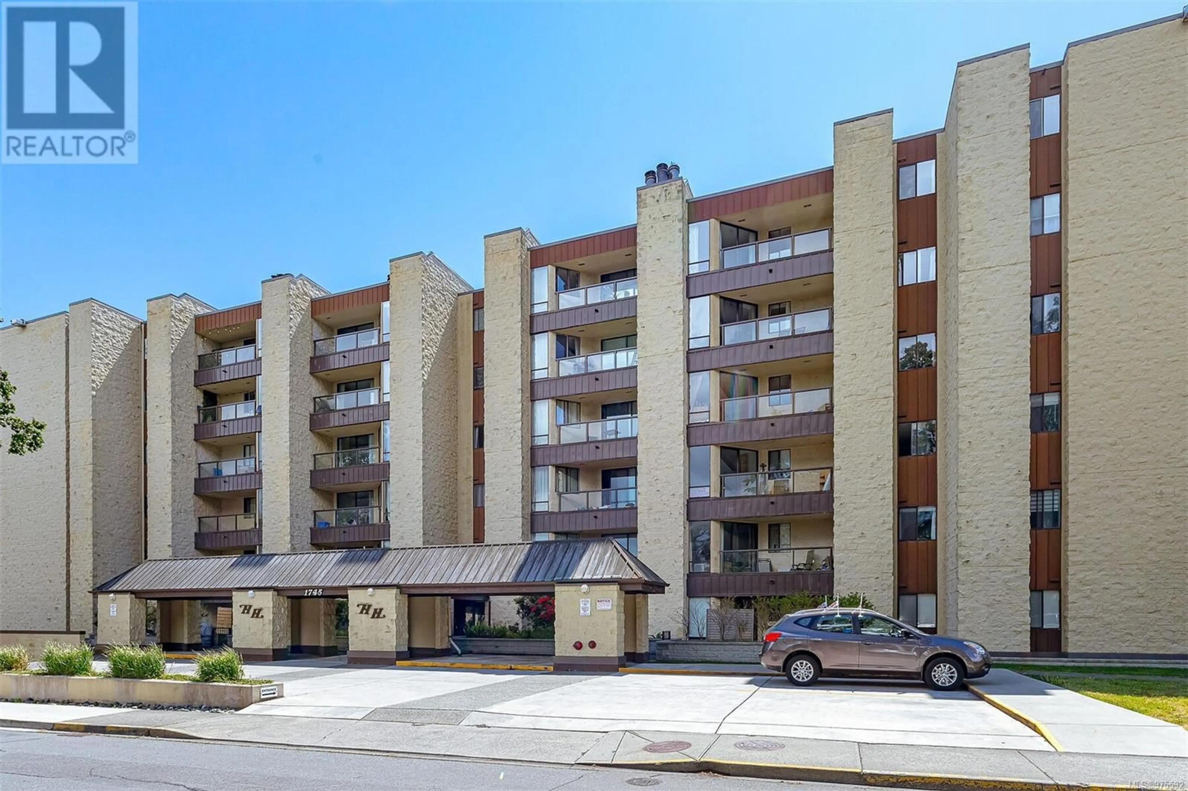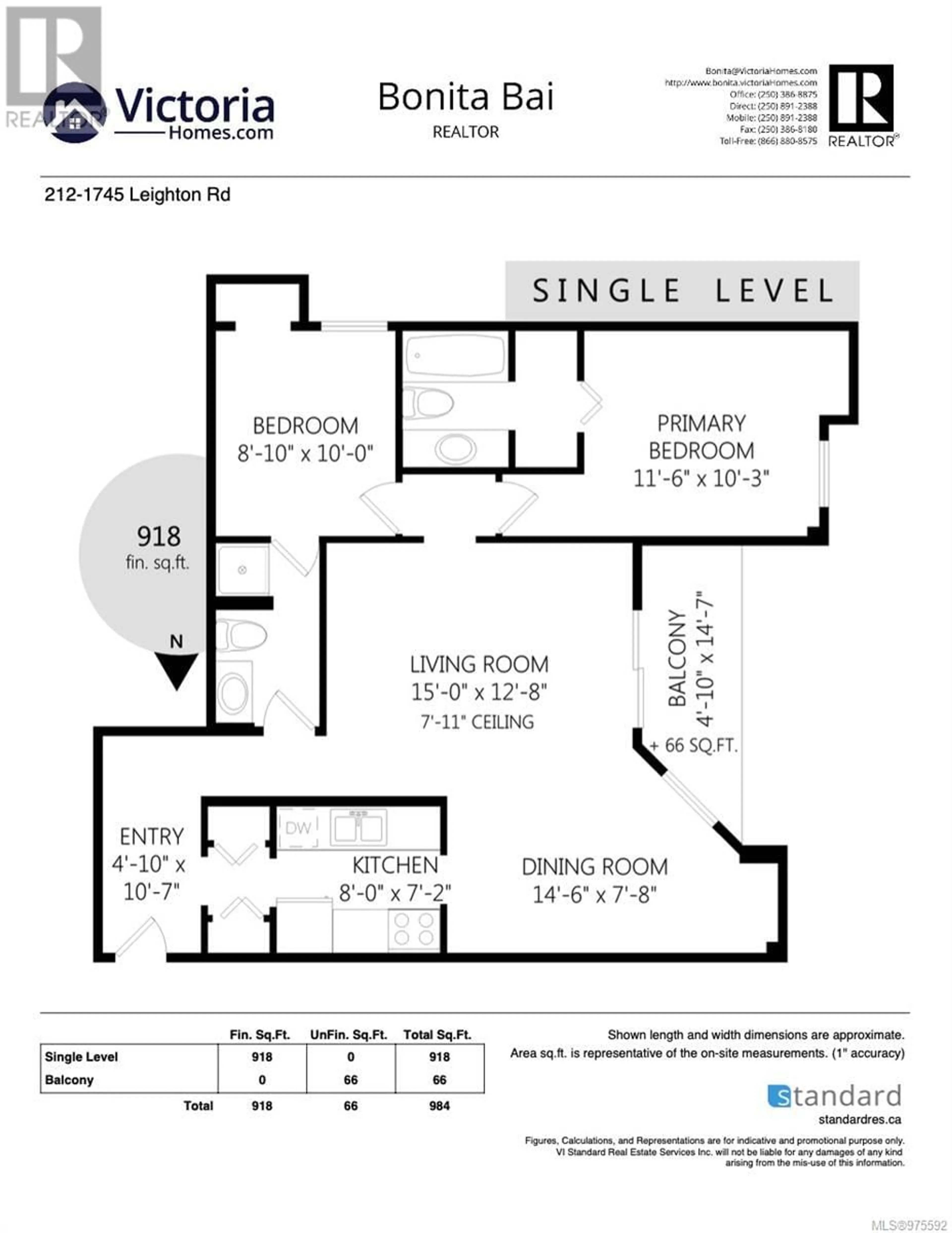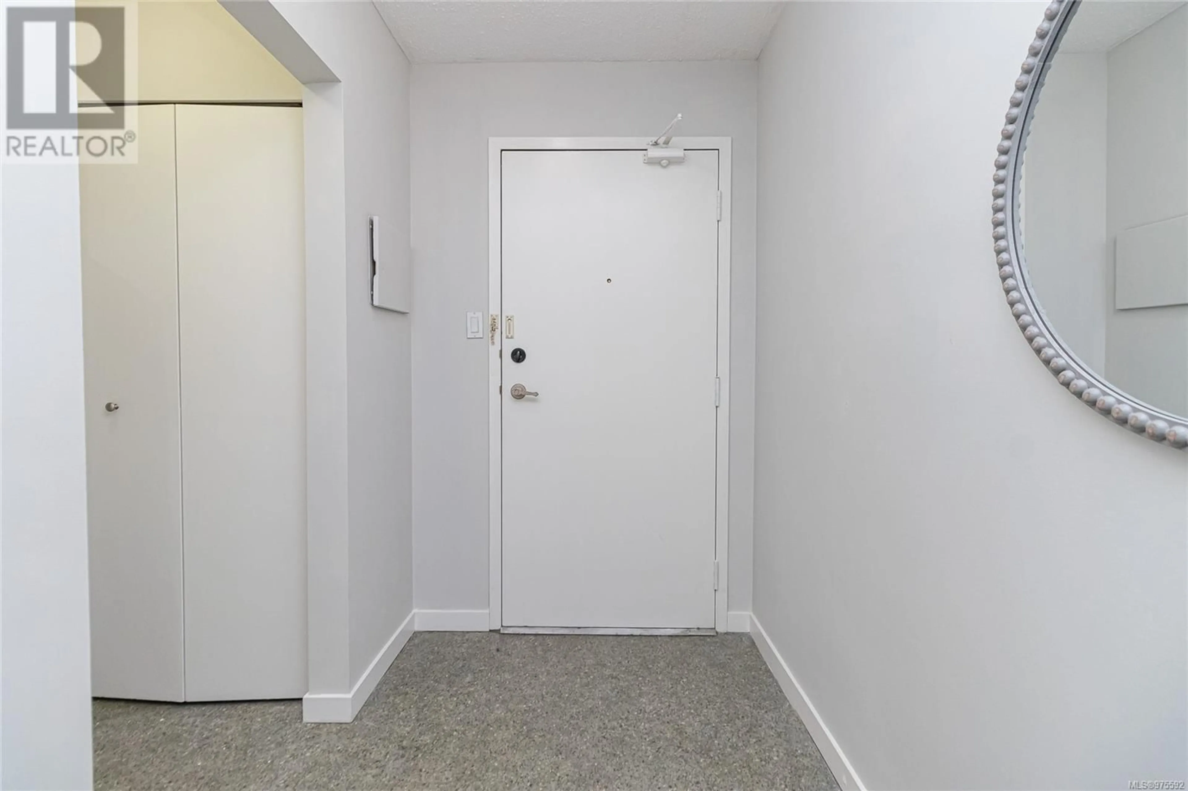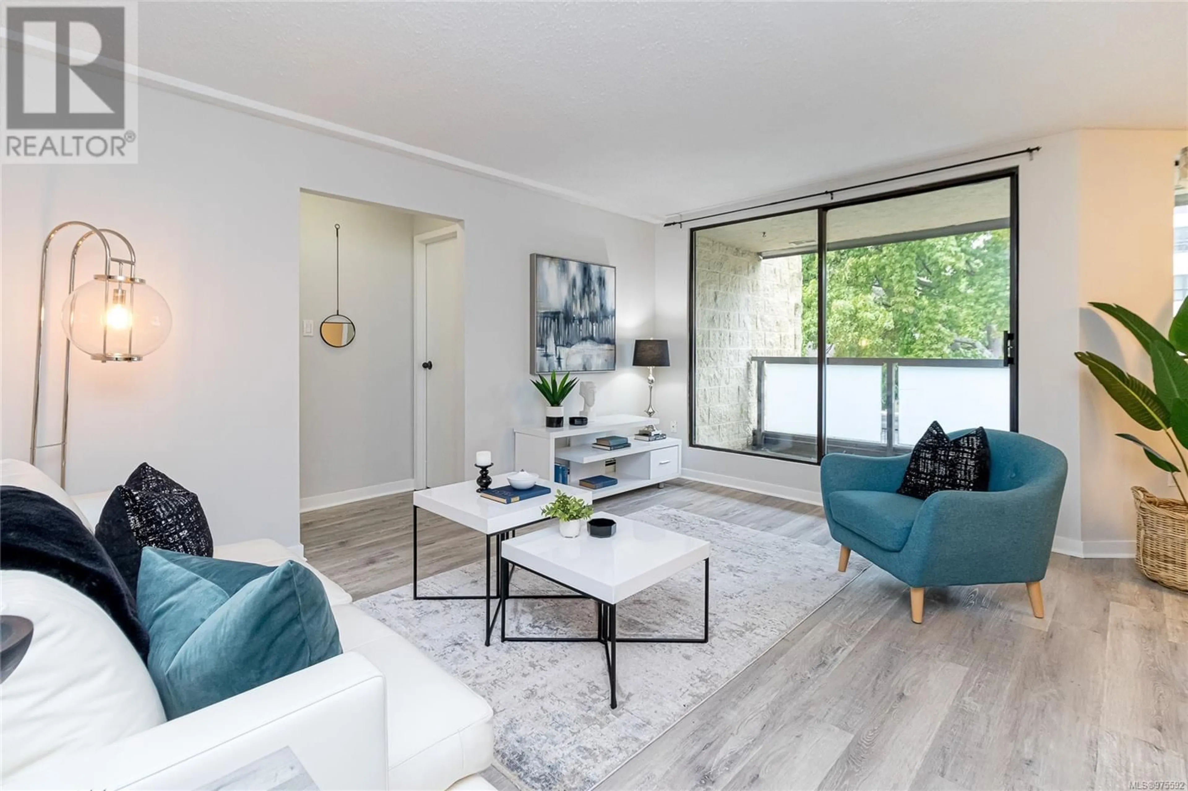212 1745 Leighton Rd, Victoria, British Columbia V8R6R6
Contact us about this property
Highlights
Estimated ValueThis is the price Wahi expects this property to sell for.
The calculation is powered by our Instant Home Value Estimate, which uses current market and property price trends to estimate your home’s value with a 90% accuracy rate.Not available
Price/Sqft$475/sqft
Est. Mortgage$2,010/mo
Maintenance fees$498/mo
Tax Amount ()-
Days On Market90 days
Description
OPEN HOUSE SUN DEC 1ST 2-4! This stunning second-floor, west-facing suite offers an inviting, modern living space with brand new renovations. The unit features new flooring in all bedrooms, the hallway, dining, and living room, plus fresh paint throughout. The updated kitchen comes with brand new appliances—fridge, stove, microwave, and dishwasher. The open-concept design includes a spacious dining area and a living room with a corner electric fireplace. Both bedrooms have full bathroom access, with the master featuring an ensuite. Enjoy 984 square feet of comfort and a large balcony overlooking tree-lined Jubilee. Harrington House is a well-maintained concrete building near Oak Bay, Jubilee Hospital, and minutes from downtown and UVIC. This rentable suite includes secured underground parking, an on-site resident manager, and great amenities. With recent upgrades, this unit is perfect as a dream home or a rental investment. (id:39198)
Property Details
Interior
Features
Main level Floor
Primary Bedroom
12' x 10'Bedroom
9' x 10'Ensuite
Bathroom
Exterior
Parking
Garage spaces 1
Garage type -
Other parking spaces 0
Total parking spaces 1
Condo Details
Inclusions

