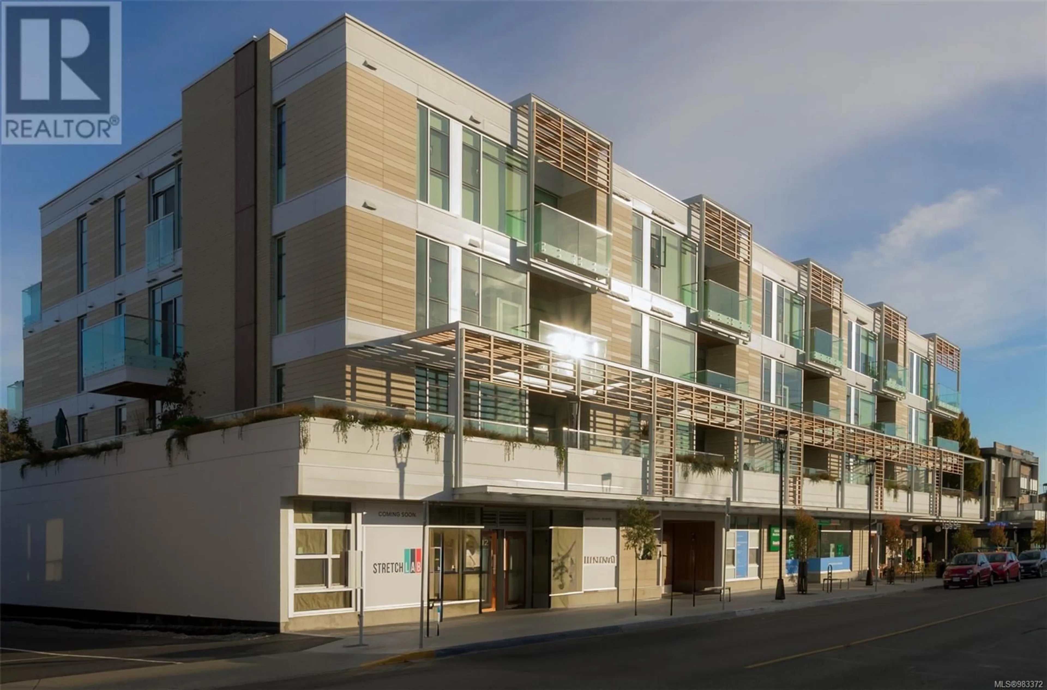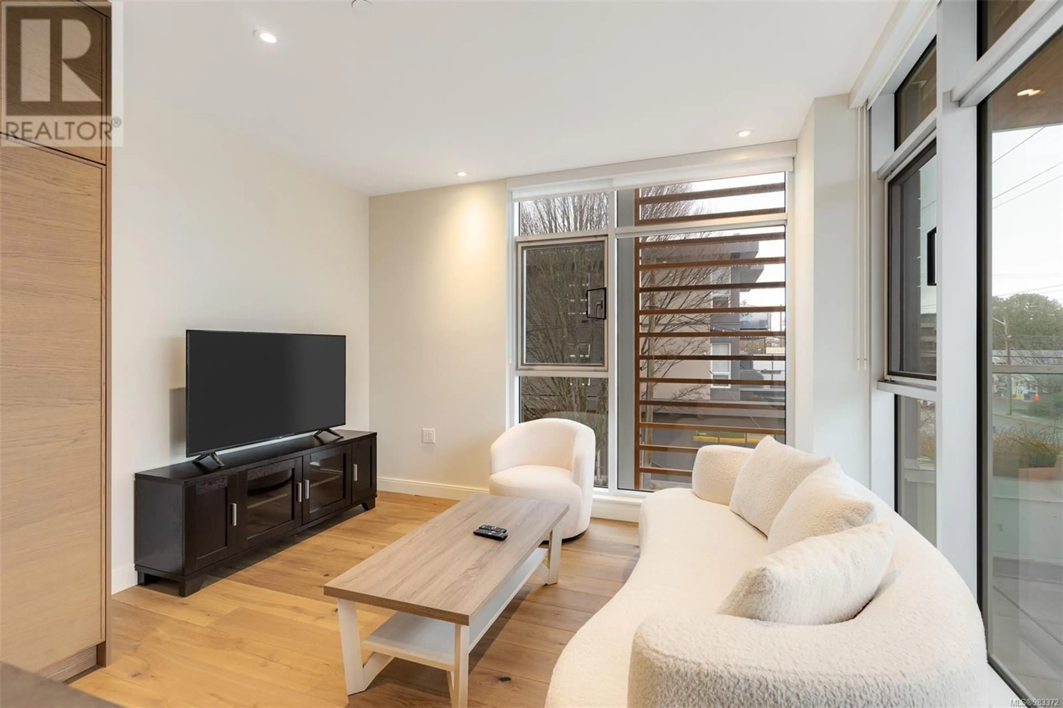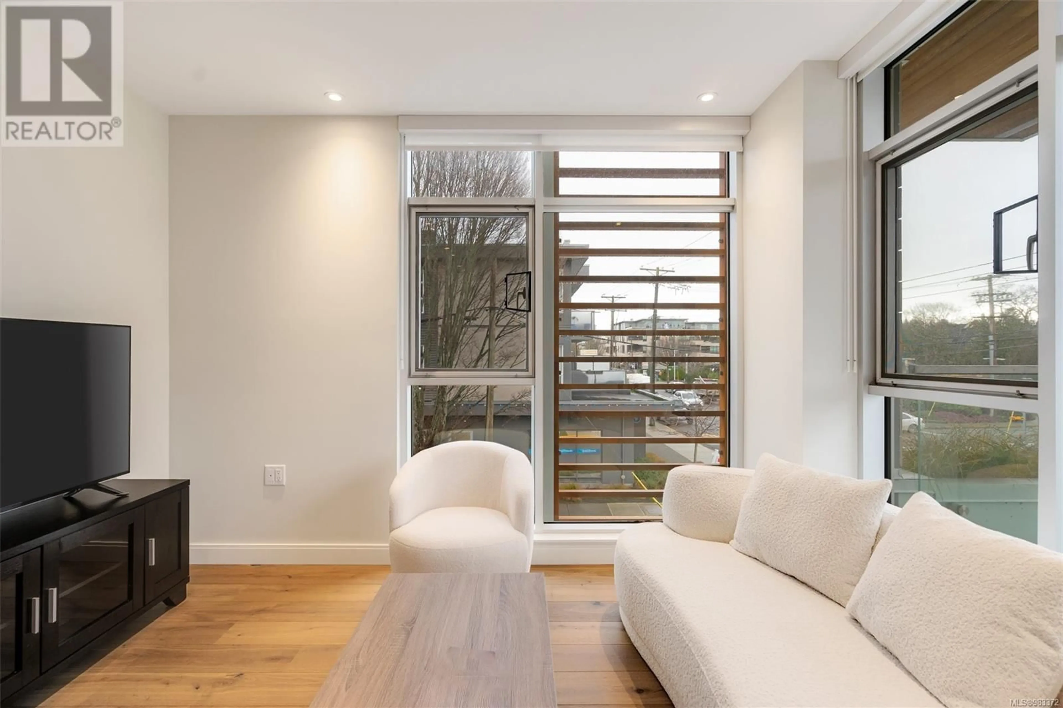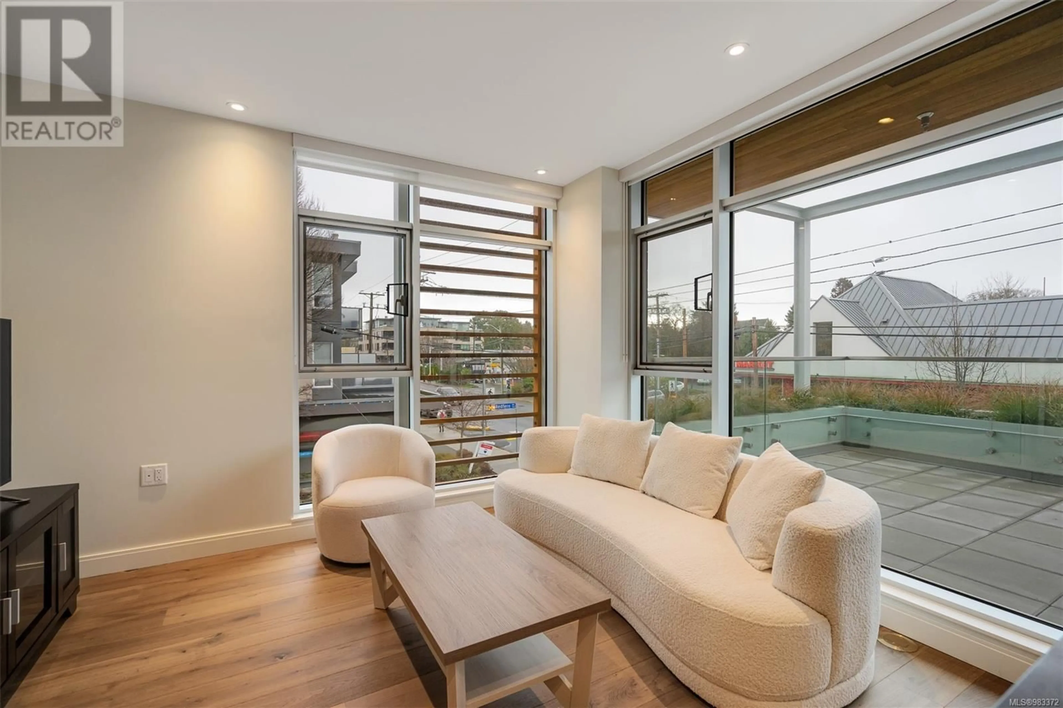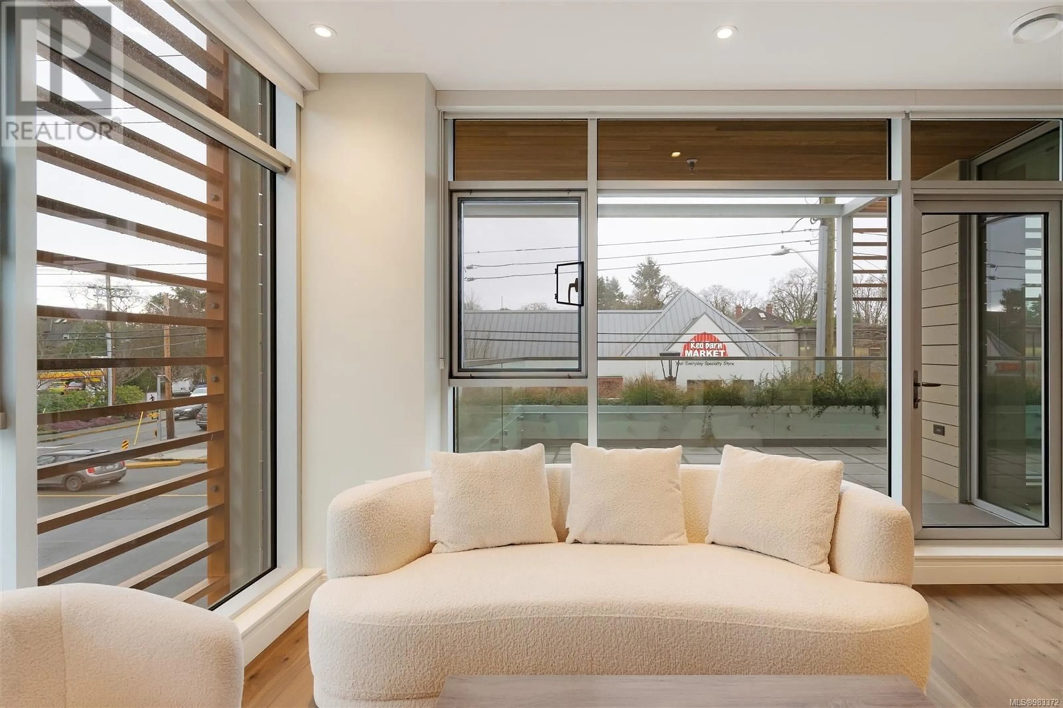205 1916 Oak Bay Ave, Victoria, British Columbia V8R1C7
Contact us about this property
Highlights
Estimated ValueThis is the price Wahi expects this property to sell for.
The calculation is powered by our Instant Home Value Estimate, which uses current market and property price trends to estimate your home’s value with a 90% accuracy rate.Not available
Price/Sqft$1,105/sqft
Est. Mortgage$5,840/mo
Maintenance fees$519/mo
Tax Amount ()-
Days On Market11 days
Description
Luxury 2 Bedroom, 2 Bathroom Suite with Premium South-East corner exposure at The Redfern! Brand New Development by award winning Jawl Construction in one of Victoria's most sought after neighbourhoods! Offering First Class finishing throughout with quality wood flooring, 9 Ft Ceilings, State of the art Kitchen with Italian Mill Work, Professional Wolf gas cooktop, Fisher Paykel appliances, Quartz countertops and Island! Master Bedroom with large walkthrough closet leading to Splashy Spa-like Ensuite Bathroom with Heated tile Floors, 2nd Bedroom with walk-in closet, large entertainment size Sundeck that are only available only on this level and much more! Bonus - Double Car Garage plus Forced air heating AND air-conditioning! Situated within Walking distance to the Oak Bay Village, Shopping, Ottavio Bakery, Oak Bay Rec Centre, Beaches, Golf Courses. Easy to view! Don't miss this opportunity-call today! (id:39198)
Property Details
Interior
Features
Main level Floor
Balcony
35'4 x 10'7Laundry room
5'0 x 3'0Bathroom
9'5 x 4'9Bedroom
11'0 x 9'0Exterior
Parking
Garage spaces 2
Garage type -
Other parking spaces 0
Total parking spaces 2
Condo Details
Inclusions

