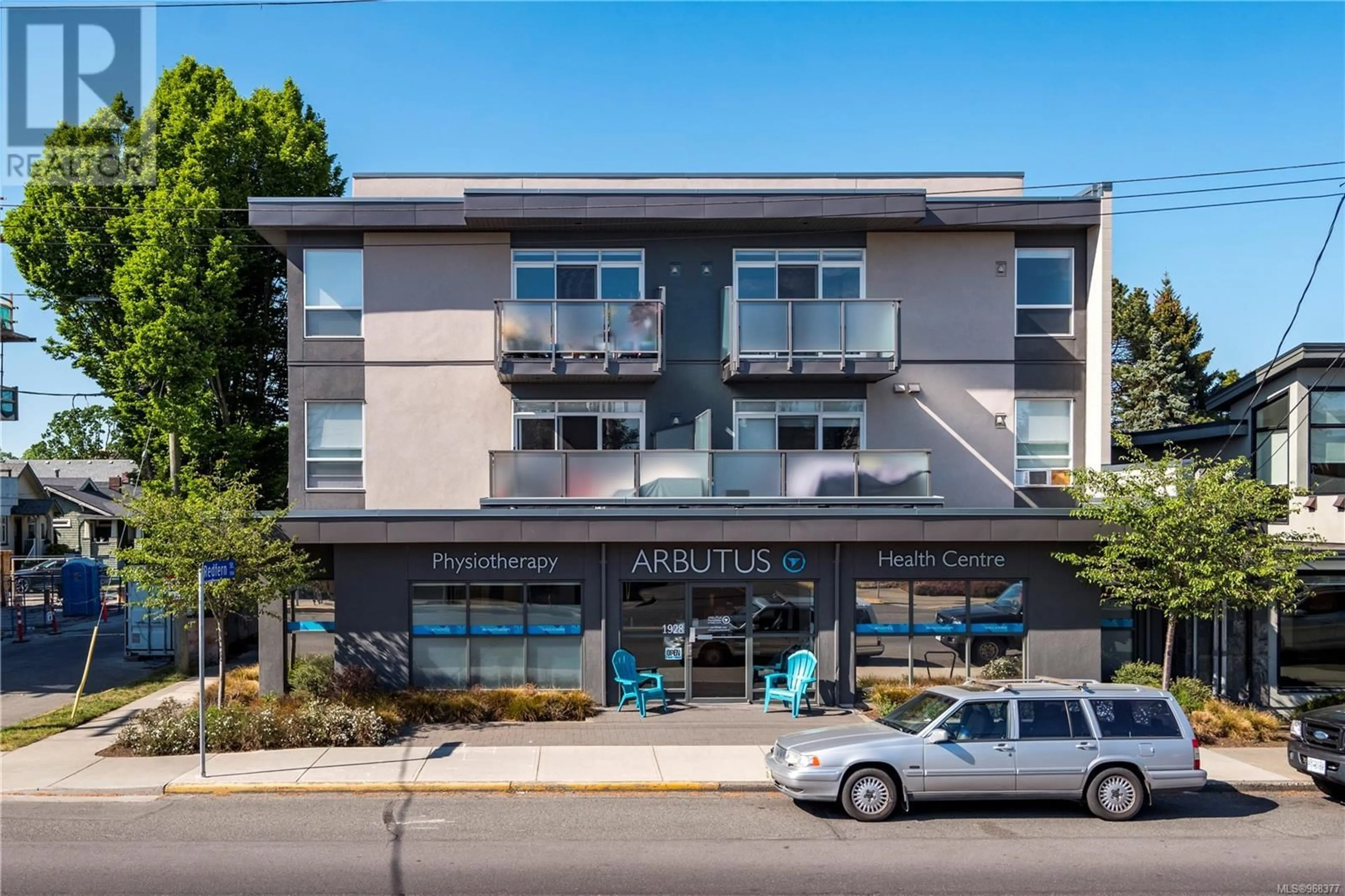204 1515 Redfern St, Victoria, British Columbia V8R1C9
Contact us about this property
Highlights
Estimated ValueThis is the price Wahi expects this property to sell for.
The calculation is powered by our Instant Home Value Estimate, which uses current market and property price trends to estimate your home’s value with a 90% accuracy rate.Not available
Price/Sqft$868/sqft
Est. Mortgage$2,362/mo
Maintenance fees$283/mo
Tax Amount ()-
Days On Market167 days
Description
A contemporary one-bedroom condo offering the perfect blend of modern living and serene privacy in the highly sought-after Victoria/Oak Bay neighborhood. Ideal for professionals, retirees, or anyone looking to enjoy the best of urban and coastal living.One of the standout features of this condo is the large, private deck, it offers a peaceful retreat ensuring your own personal oasis in the city. The modern kitchen boasts stainless steel appliances, In-suite washer/dryer, quartz countertops, custom cabinetry. Located at the border of Victoria/Oak Bay, you’ll be within walking distance to charming shops, cafes, restaurants, and beautiful parks and ocean. Enjoy the convenience of urban living while being close to the natural beauty of the coast.Oak Bay is renowned for its friendly community atmosphere, excellent schools, and beautiful coastal scenery. This condo offers the perfect opportunity to join this vibrant and welcoming neighbourhood. (id:39198)
Property Details
Interior
Features
Main level Floor
Bathroom
Primary Bedroom
10'5 x 9'4Kitchen
9'11 x 8'3Living room/Dining room
12'6 x 9'9Exterior
Parking
Garage spaces 1
Garage type -
Other parking spaces 0
Total parking spaces 1
Condo Details
Inclusions




