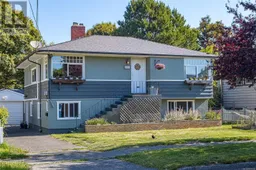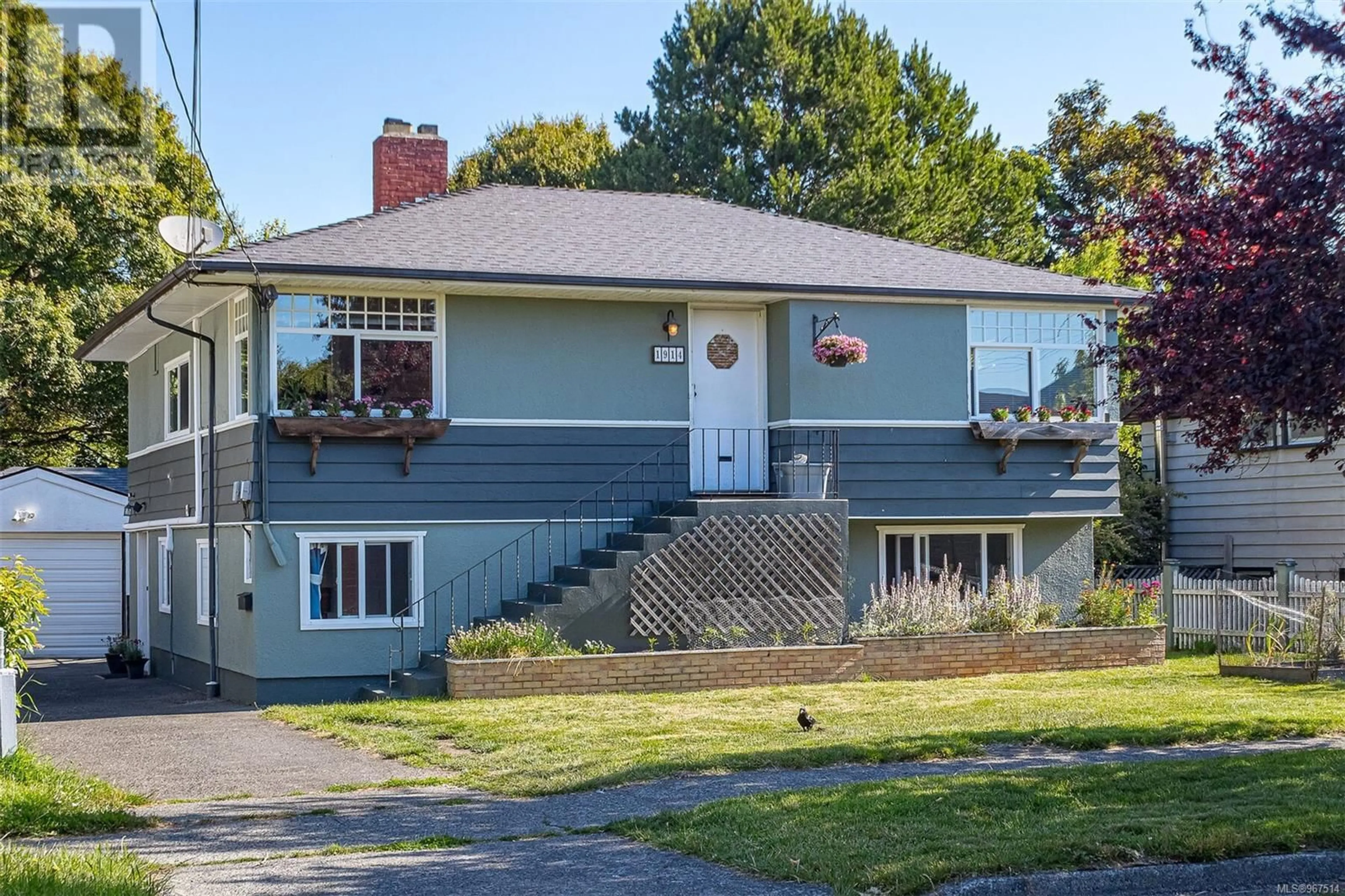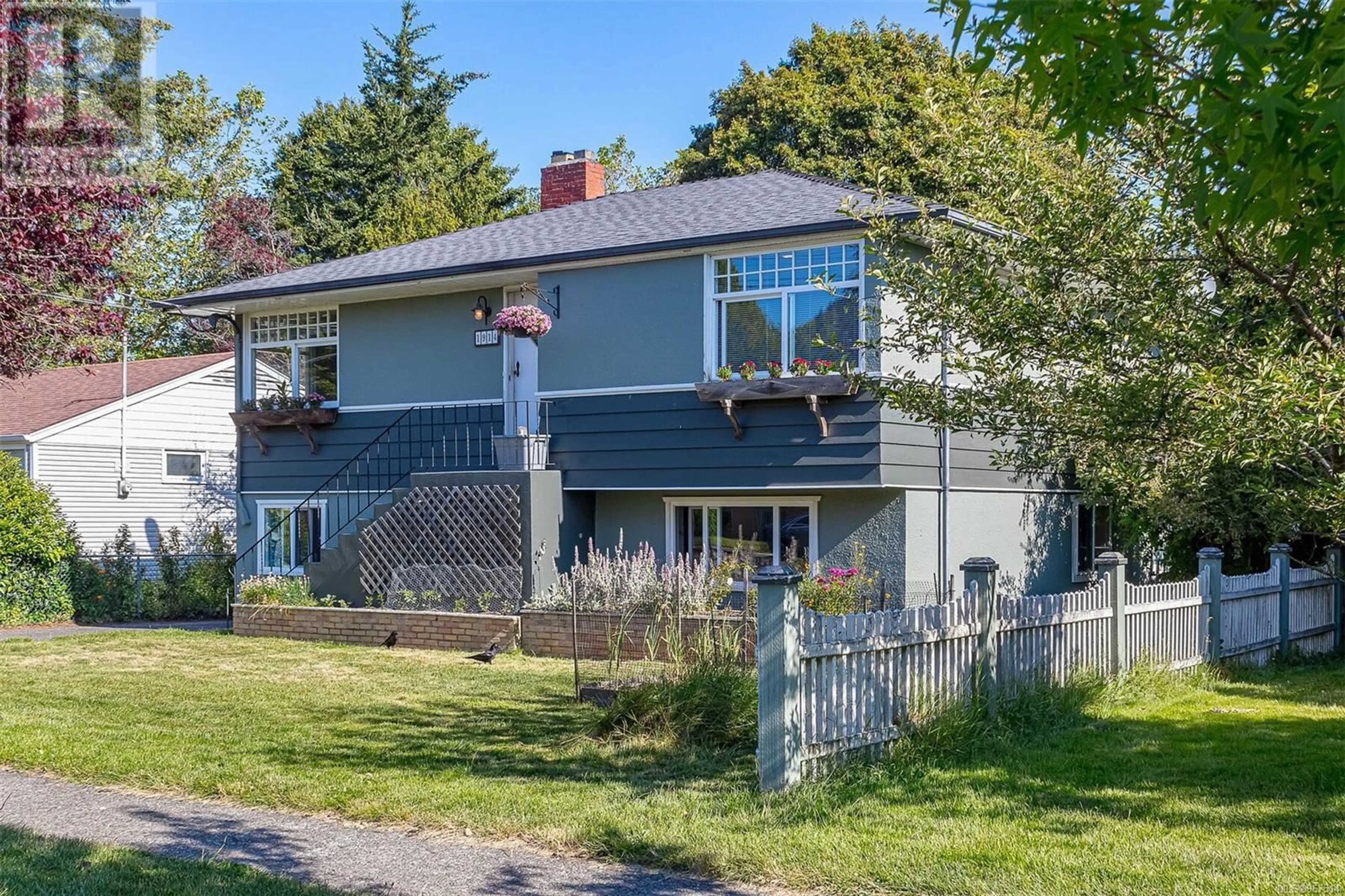1914 Leighton Rd, Victoria, British Columbia V8R1N4
Contact us about this property
Highlights
Estimated ValueThis is the price Wahi expects this property to sell for.
The calculation is powered by our Instant Home Value Estimate, which uses current market and property price trends to estimate your home’s value with a 90% accuracy rate.Not available
Price/Sqft$457/sqft
Est. Mortgage$5,905/mth
Tax Amount ()-
Days On Market29 days
Description
Located on the Oak Bay - Victoria border, this charming 1948-built, south-facing home offers an exceptional blend of classic charm and modern upgrades. With two bedrooms on the main level and a two-bedroom in-law suite in the full-height walkout lower level, the suite potential is outstanding. Features include wood floors, a cozy wood-burning fireplace, French doors, wainscoting, south-facing and flooded with natural light, a large and bright kitchen, updated bathrooms, thermo-pane windows, 200 amp wiring, and convenient laundry facilities both upstairs and down. The detached garage includes a great workshop, perfect for hobbies or extra storage. The private back garden, which backs onto the serene Redfern Park, provides a peaceful retreat. The fantastic location offers easy access to transportation, shopping, the Oak Bay Rec Centre, and schools, making it a prime spot for families and investors alike. This property represents incredible value in a highly sought-after area. (id:39198)
Upcoming Open House
Property Details
Interior
Features
Lower level Floor
Kitchen
9'9 x 13'3Bathroom
Bedroom
9'11 x 10'9Bedroom
9'11 x 11'10Exterior
Parking
Garage spaces 2
Garage type -
Other parking spaces 0
Total parking spaces 2
Property History
 56
56

