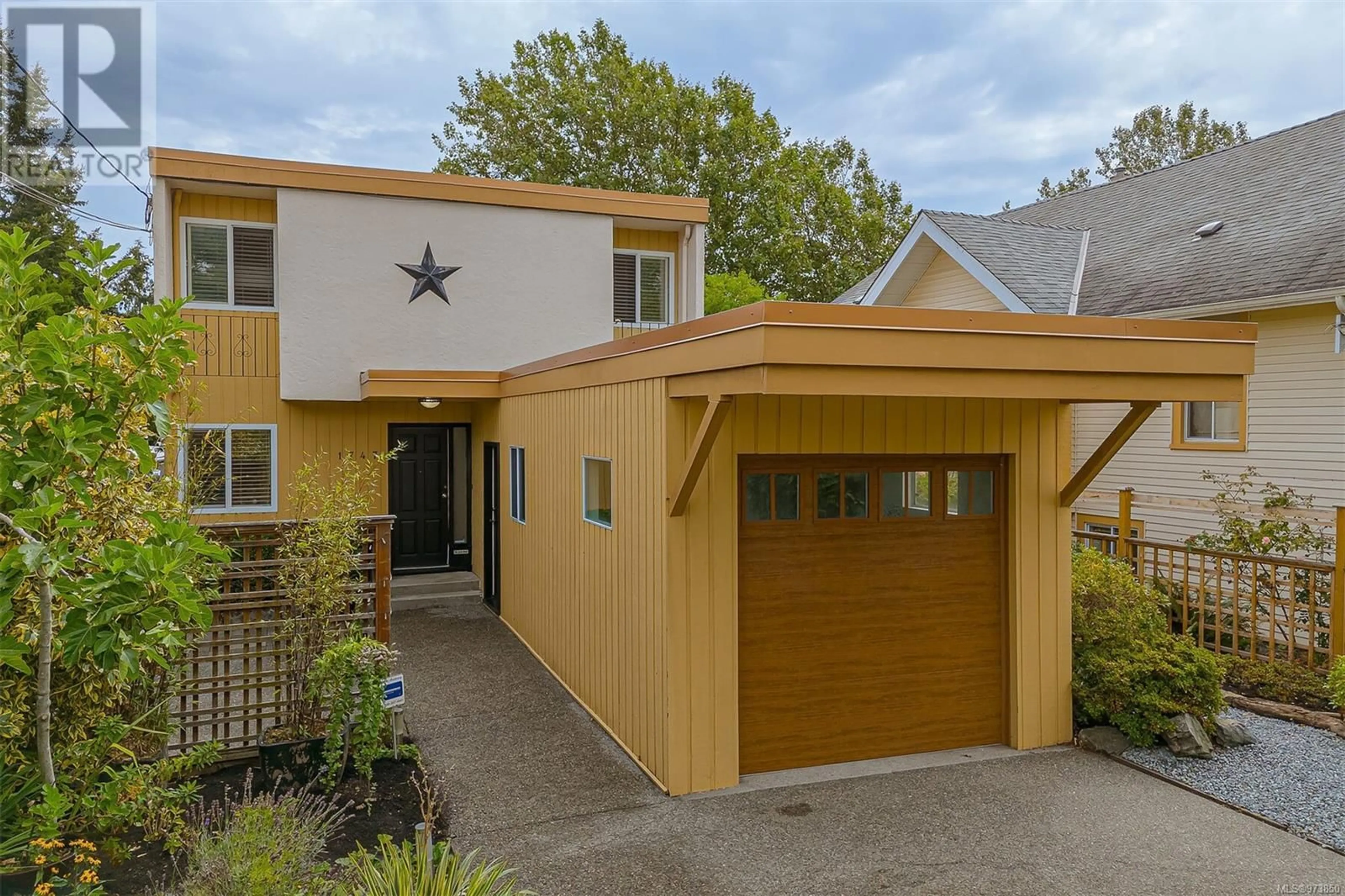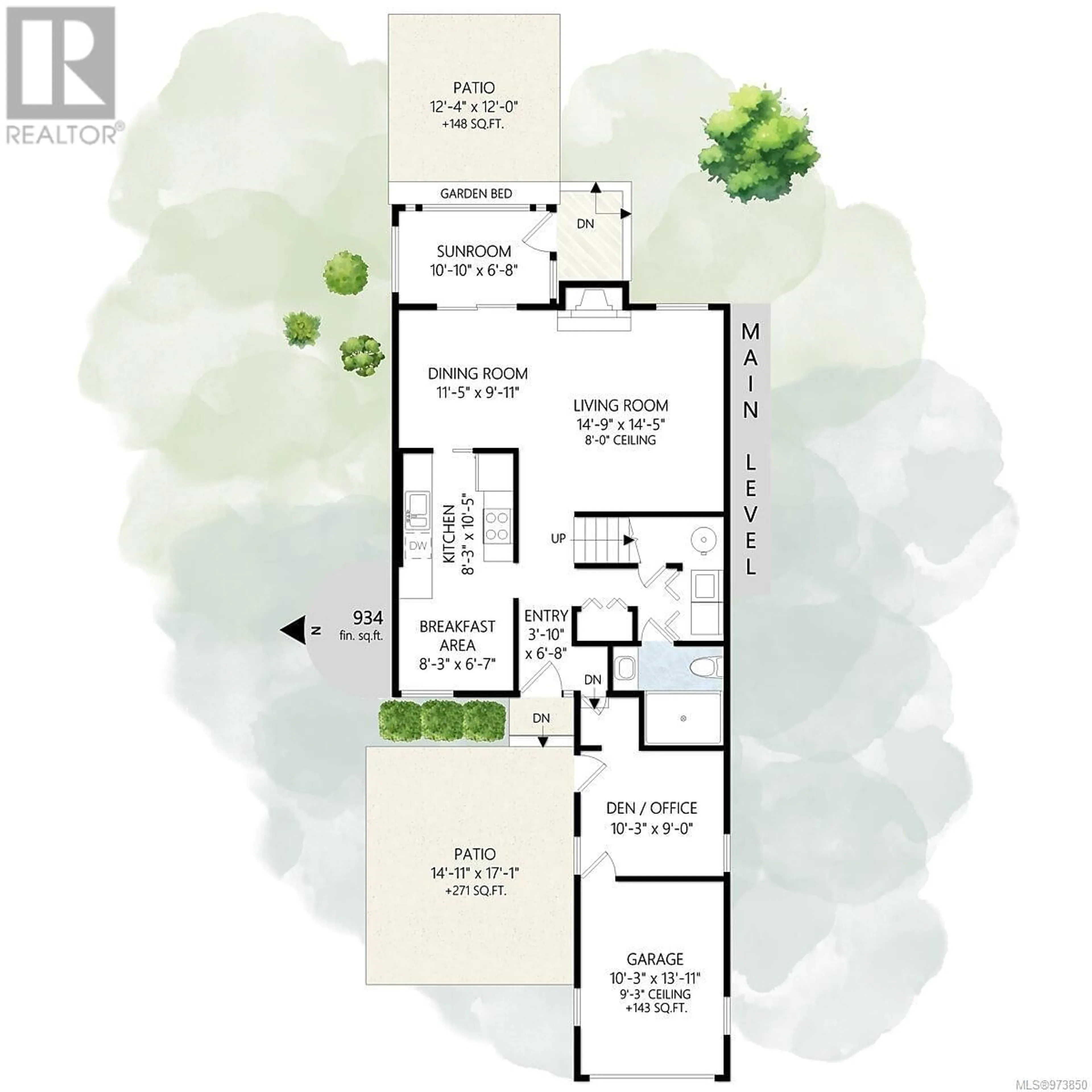1747 Lee Ave, Victoria, British Columbia V8R4W7
Contact us about this property
Highlights
Estimated ValueThis is the price Wahi expects this property to sell for.
The calculation is powered by our Instant Home Value Estimate, which uses current market and property price trends to estimate your home’s value with a 90% accuracy rate.Not available
Price/Sqft$770/sqft
Est. Mortgage$5,364/mo
Tax Amount ()-
Days On Market92 days
Description
This bright home has the perfect layout with a garage and a gate leading directly to Redfern Park. The top floor has 3 sizeable bedrooms which might be at the top of your list! Primary bedroom is expansive featuring a walk in closet and treed views of the park. There is also a good sized bathroom with skylight. The main floor has hardwood floors throughout, a good sized renovated kitchen with breakfast area, separate dinning area and large sunlit living room with wood fireplace (2009). The dining room leads to a lovely sunroom, where you can enjoy the view of your private patio and backyard. The 3 piece bathroom was recently renovated with a large walk-in shower and is next to the 4th bedroom/den. The yard is fully fenced, landscaped and has direct access to Red Fern Park. Outside you will find plenty of space for children & pets. Bordering Oak Bay & within walking distance to many amenities, shopping, schools, hospital, rec centre & Oak Bay village, this is a great place to call home. (id:39198)
Property Details
Interior
Features
Second level Floor
Bedroom
13' x 9'Bedroom
10' x 9'Bathroom
Primary Bedroom
16' x 12'Exterior
Parking
Garage spaces 2
Garage type -
Other parking spaces 0
Total parking spaces 2
Property History
 52
52

