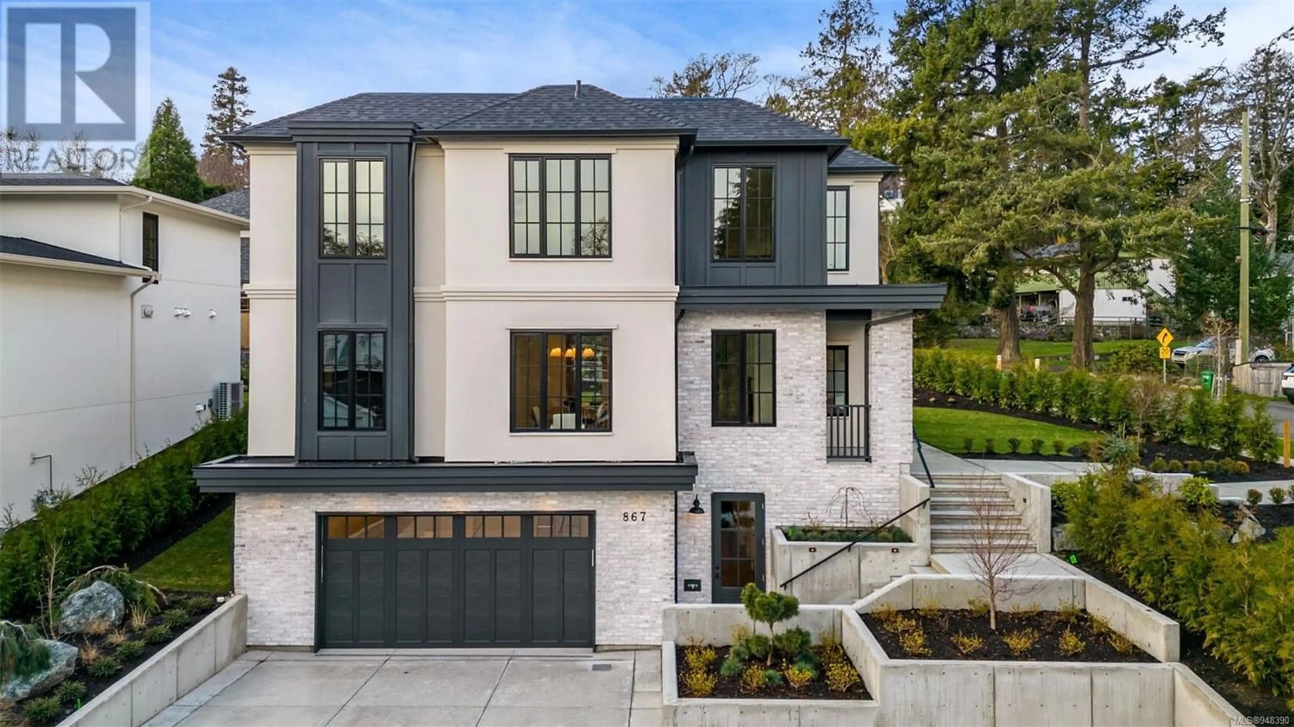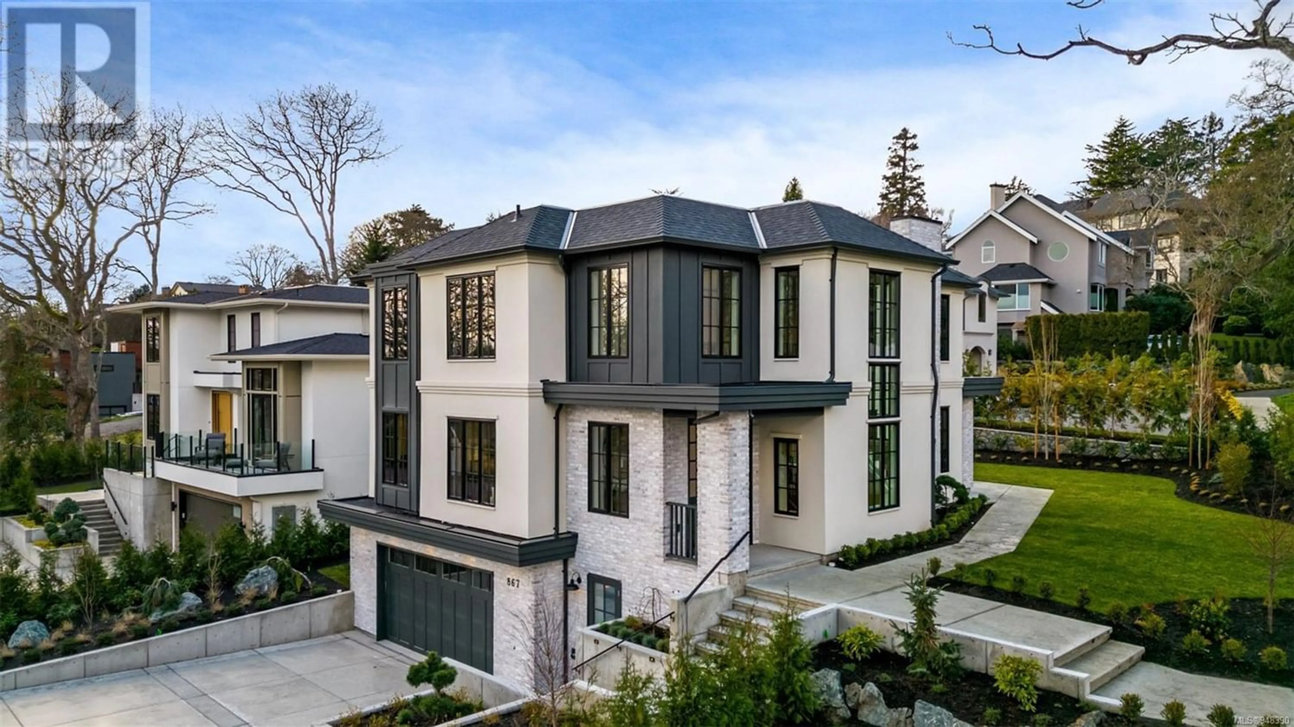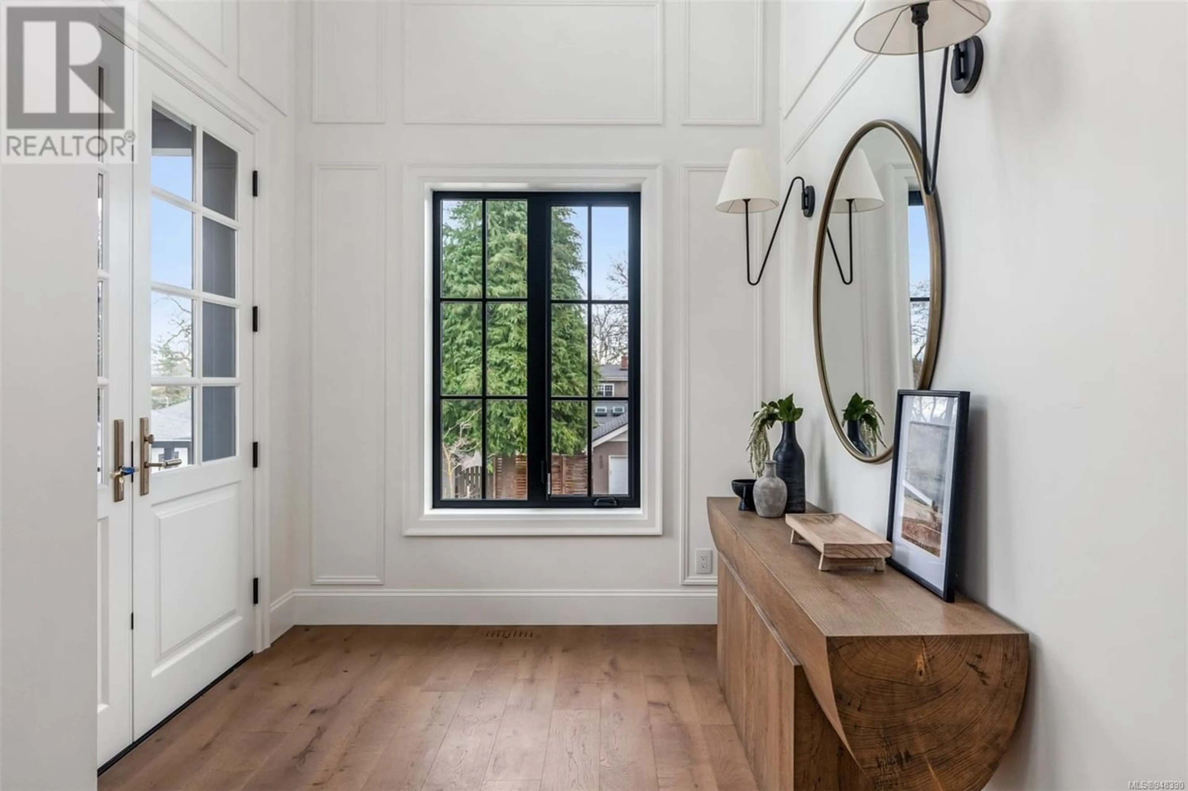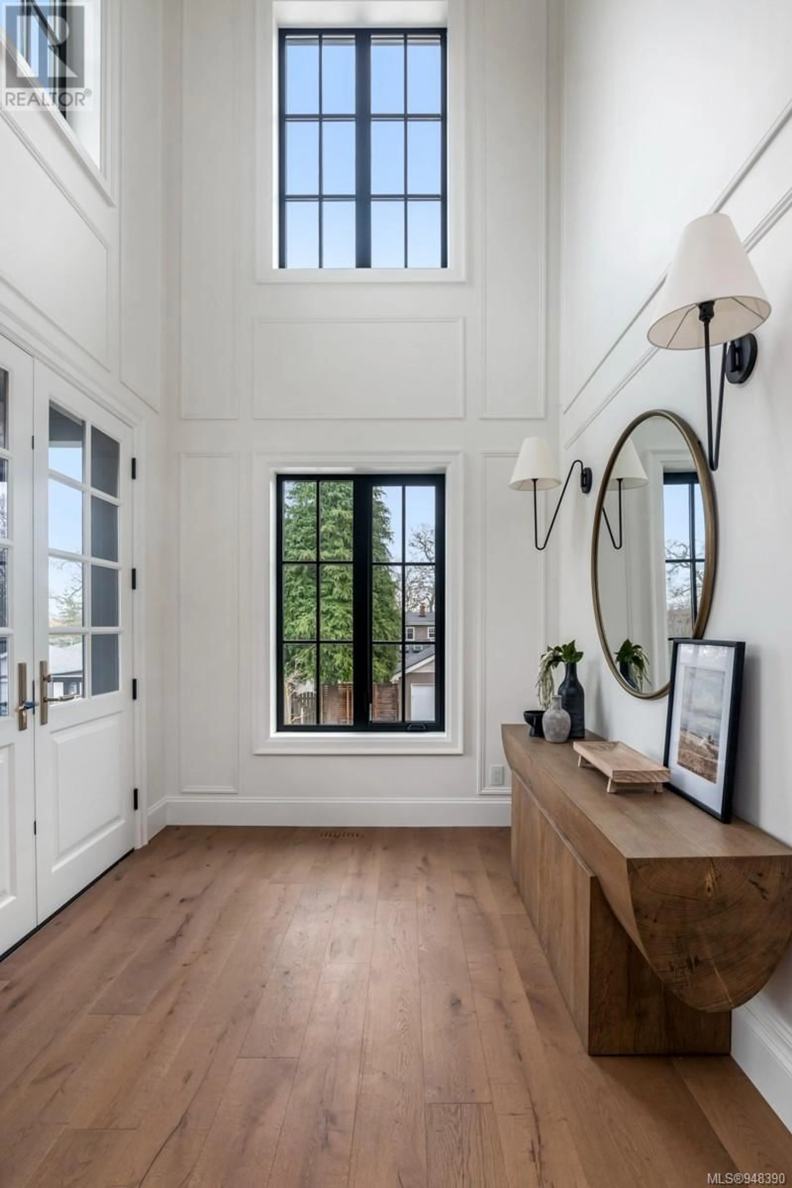867 Oak Shade Lane, Victoria, British Columbia V8S5L9
Contact us about this property
Highlights
Estimated ValueThis is the price Wahi expects this property to sell for.
The calculation is powered by our Instant Home Value Estimate, which uses current market and property price trends to estimate your home’s value with a 90% accuracy rate.Not available
Price/Sqft$872/sqft
Est. Mortgage$15,027/mo
Tax Amount ()-
Days On Market348 days
Description
Sophisticated & Elegant Brand New 4 Bed, 5 Bath Rockland luxury home by Ten Mile Properties & JV Interiors. The details combine to create a top quality living space featuring engineered Oak floors, classic panelling, floating staircase, over-size windows & custom millwork blending functionality with beauty. A grand 18ft foyer welcomes you to the main floor, offering 9ft ceilings throughout, open-concept living room with limestone FP & professional grade kitchen with oak cabinetry, Dekton countertops, Miele appl, & a butlers pantry. Boasting seamless transitions to a formal dining room, den, laundry-room, covered patio & backyard. The primary bdrm on the upper level has a relaxing fireplace, 5pc spa-like ensuite & custom WI-closet, 2 more bdrms with 3pc ensuites round out this floor. Lower level completes the home with media room, wet bar, 4th bdrm, 3pc bath, mudroom & dbl garage with EV outlet. Conveniently located near Oak Bay Ave, public & private schools, beaches and all amenities. (id:39198)
Property Details
Interior
Features
Second level Floor
Ensuite
Ensuite
Primary Bedroom
19 ft x 13 ftBedroom
12 ft x 11 ftExterior
Parking
Garage spaces 6
Garage type -
Other parking spaces 0
Total parking spaces 6




