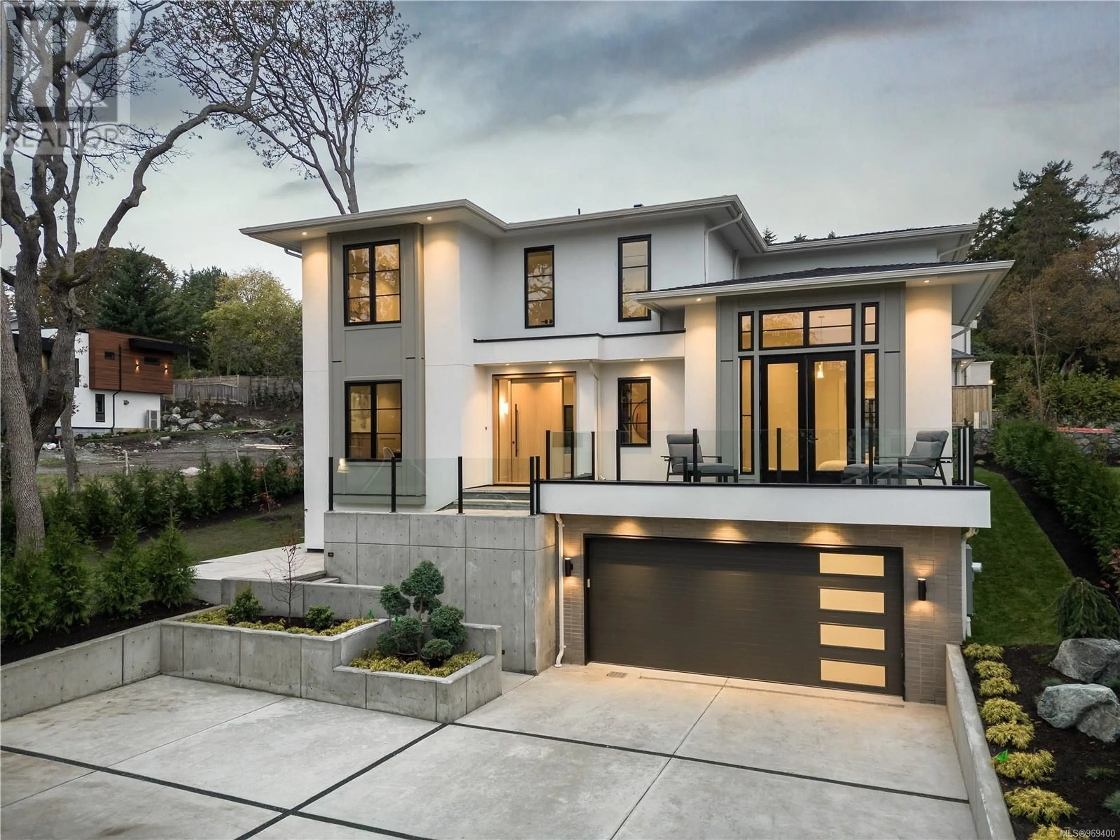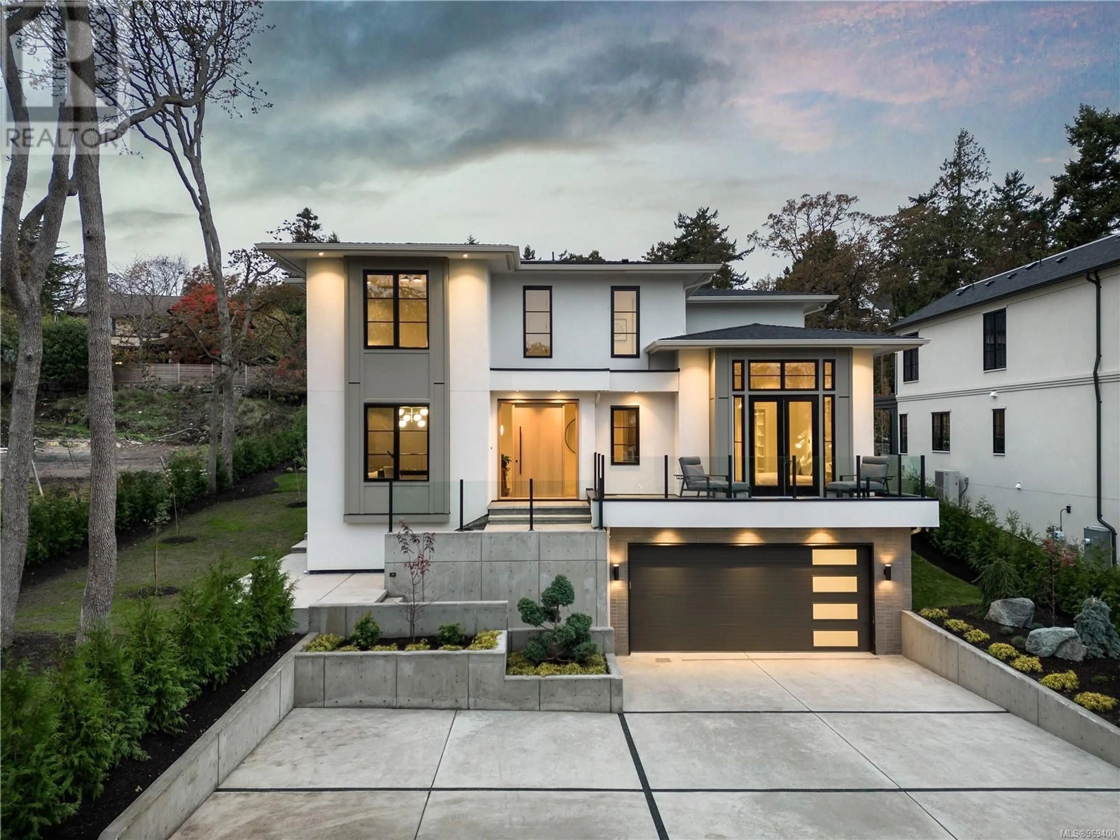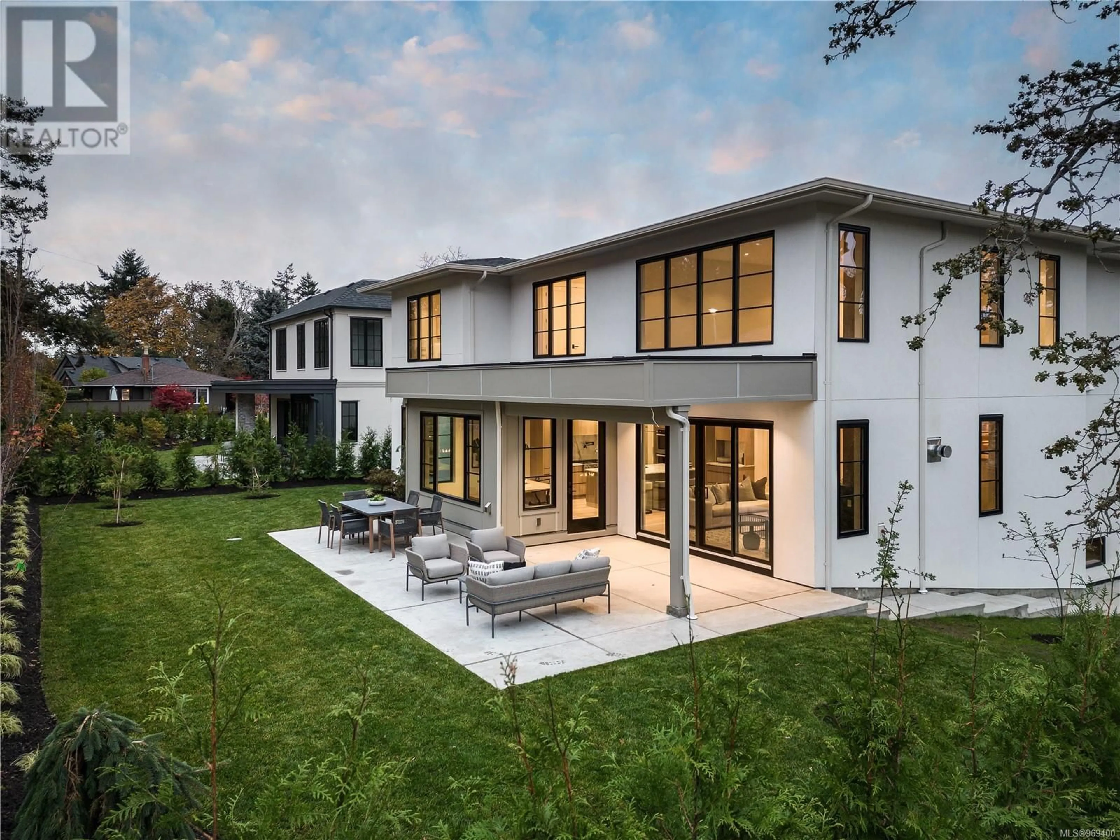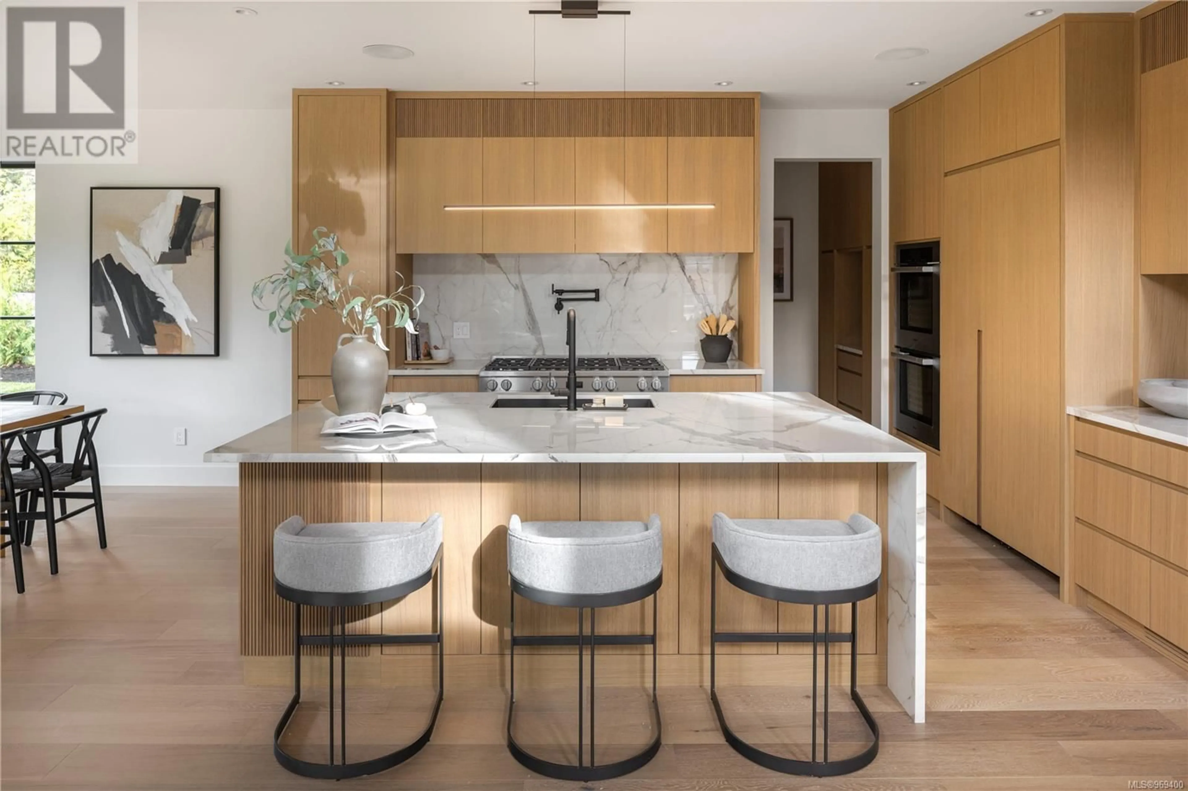849 Oak Shade Lane, Victoria, British Columbia V8S3Z1
Contact us about this property
Highlights
Estimated ValueThis is the price Wahi expects this property to sell for.
The calculation is powered by our Instant Home Value Estimate, which uses current market and property price trends to estimate your home’s value with a 90% accuracy rate.Not available
Price/Sqft$791/sqft
Est. Mortgage$13,678/mo
Tax Amount ()-
Days On Market171 days
Description
Welcome to 849 Oak Shade lane, a sleek coastal California inspired home built by Ten Mile Properties & designed by JV Interiors. Located in Rockland this 4 bed/4 bath boasts over 3400 sqft of quality design & details with focus on seamless lines & clean transitions. A spacious entrance welcomes you to a light & airy great room with 18ft ceilings, oversize windows, engineered oak floors, a gourmet kitchen w/custom oak cabinetry, panel ready Miele appliances & butlers pantry. Impressive primary bedroom w/ 12ft vaulted ceiling, 5pc spa-inspired ensuite & Walk-in closet, office/den, 2pc powder room & covered outdoor living area w/ west facing backyard complement the main level. On the upper level you will find a secondary primary bdrm with 3pc-ensuite, two add'l bdrms, 4pc bath & laundry room. Lower level includes a mud room, media room & double car garage. Conveniently located on a quiet, tree-lined street near Oak Bay Ave, GNS and all the best amenities Victoria has to offer. Price +GST (id:39198)
Property Details
Interior
Features
Second level Floor
Bedroom
12' x 12'Bathroom
Bedroom
12' x 12'Laundry room
10' x 8'Exterior
Parking
Garage spaces 6
Garage type -
Other parking spaces 0
Total parking spaces 6




