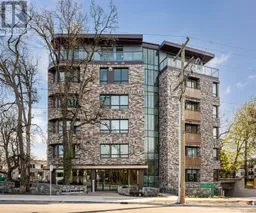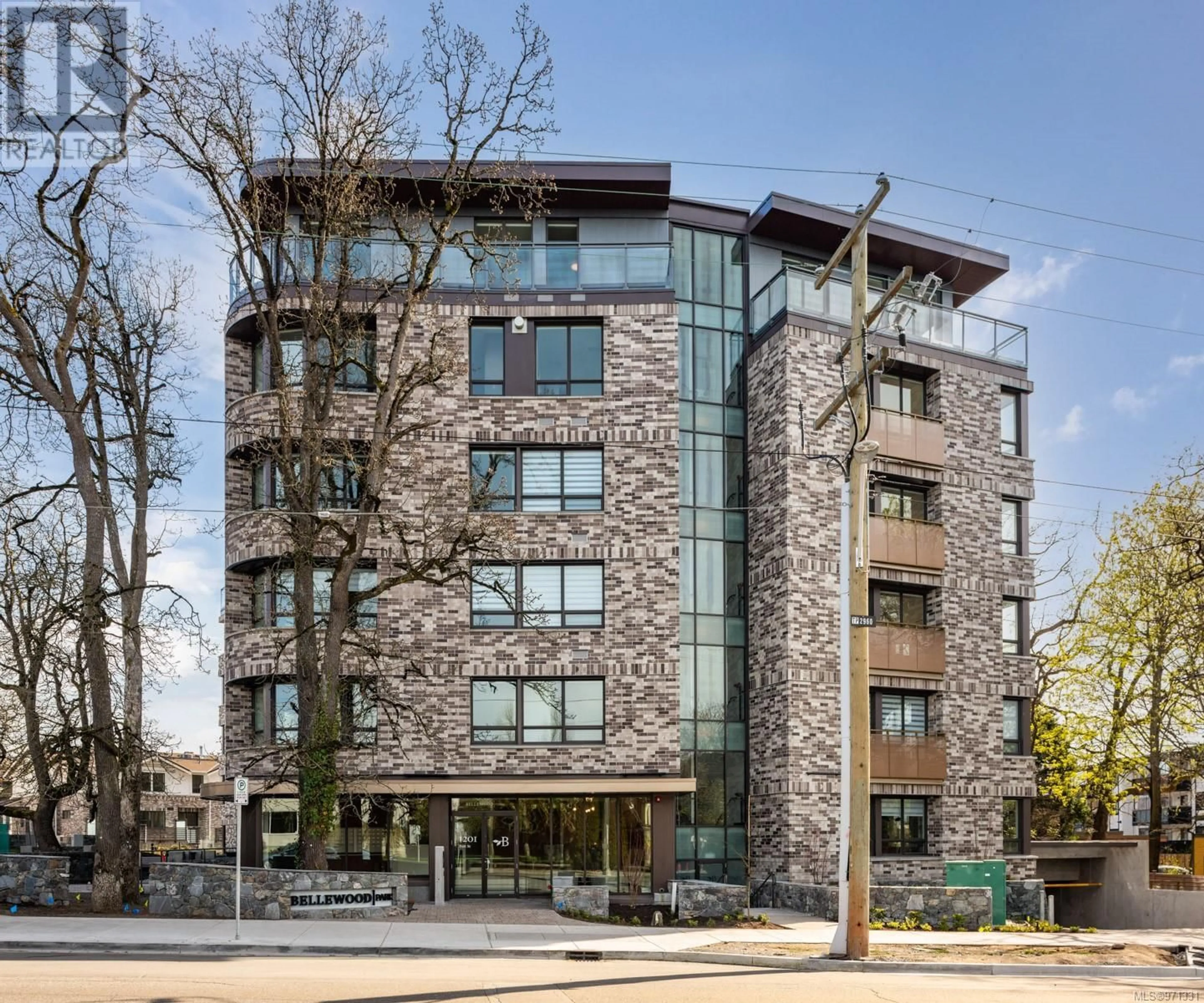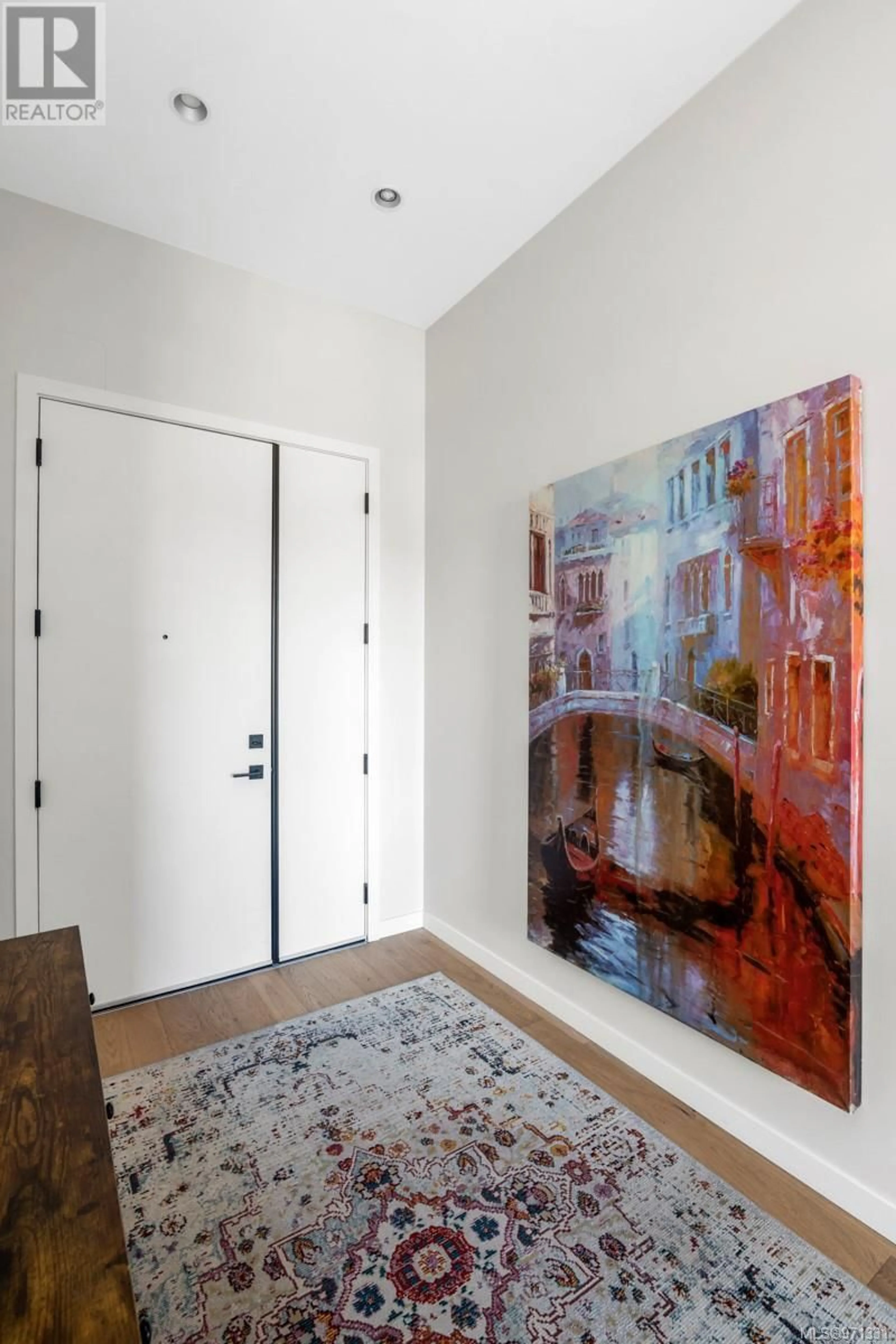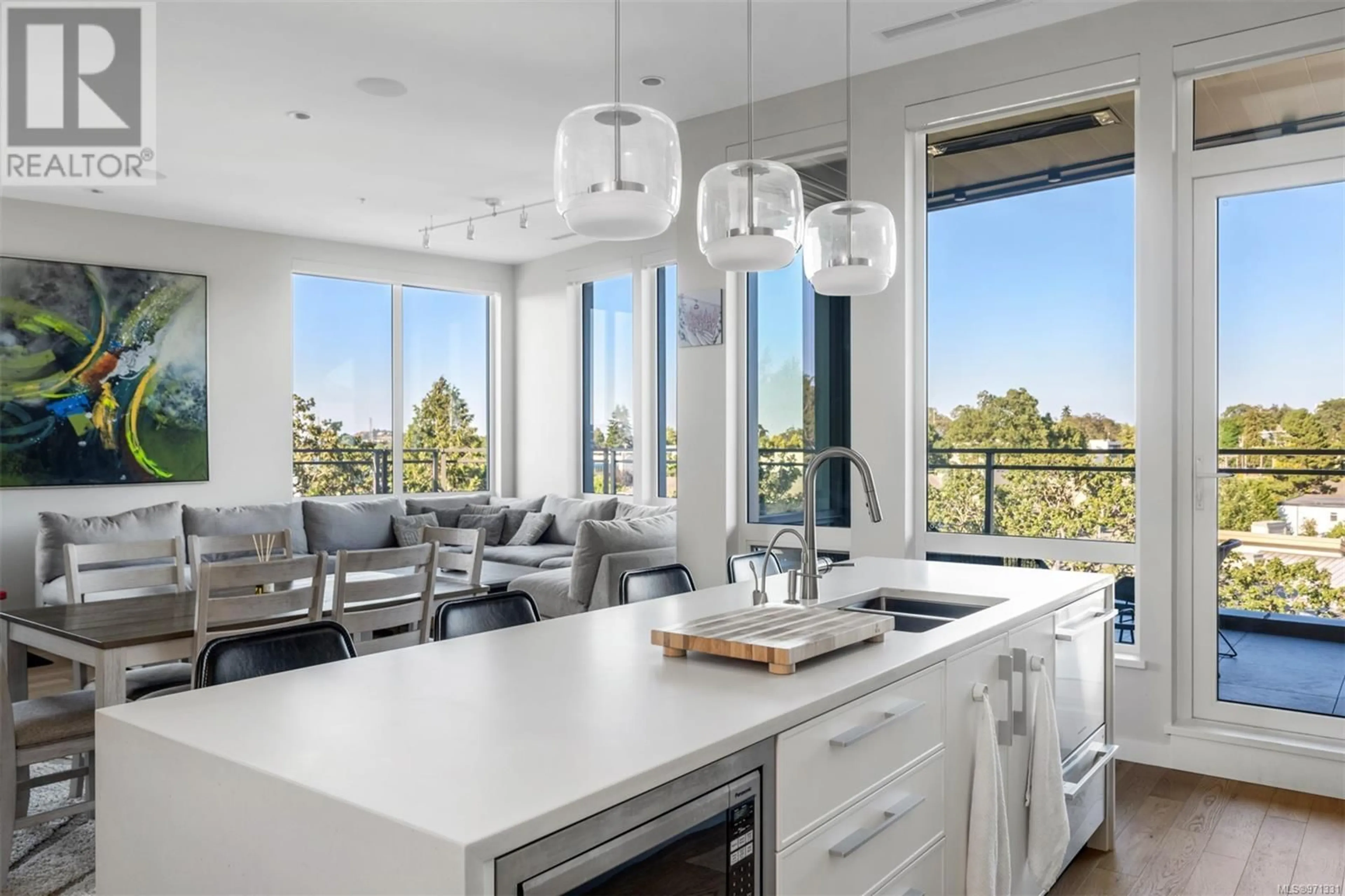601 1201 Fort St, Victoria, British Columbia V8V0G1
Contact us about this property
Highlights
Estimated ValueThis is the price Wahi expects this property to sell for.
The calculation is powered by our Instant Home Value Estimate, which uses current market and property price trends to estimate your home’s value with a 90% accuracy rate.Not available
Price/Sqft$1,006/sqft
Est. Mortgage$9,019/mo
Maintenance fees$1100/mo
Tax Amount ()-
Days On Market110 days
Description
Welcome, YOUR new penthouse at Bellewood Park awaits! You'll enjoy views of the city and mountains from this exclusive 2 bedroom, 3 bathroom+ den home. The kitchen is loaded with top-of-the-line appliances: Wolf gas cooktop, double wall oven, double Blomberg refrigerator, and a Fisher & Paykel double-drawer dishwasher. For the wine enthusiast, a wine fridge is conveniently built-into you mini bar zone. Every detail in this penthouse has been meticulously curated: electric blinds, heated bathroom floors, providing warmth and comfort. The built-in outdoor patio heater allows you to enjoy the the beautiful views year-round, while the gas fireplace adds a cozy touch indoors. 10'8'' ceilings and customized lighting throughout, the space feels open and inviting. Parking is a breeze with your Private 2-car garage and and additional 3rd parking with an EV charger, perfect for eco-conscious homeowners. All within minutes of downtown, Dallas Rd, Cook St village and more! (id:39198)
Property Details
Interior
Features
Main level Floor
Balcony
36 ft x 5 ftBalcony
20 ft x 4 ftBalcony
13 ft x 10 ftBalcony
24 ft x 5 ftExterior
Parking
Garage spaces 3
Garage type -
Other parking spaces 0
Total parking spaces 3
Condo Details
Inclusions
Property History
 35
35


