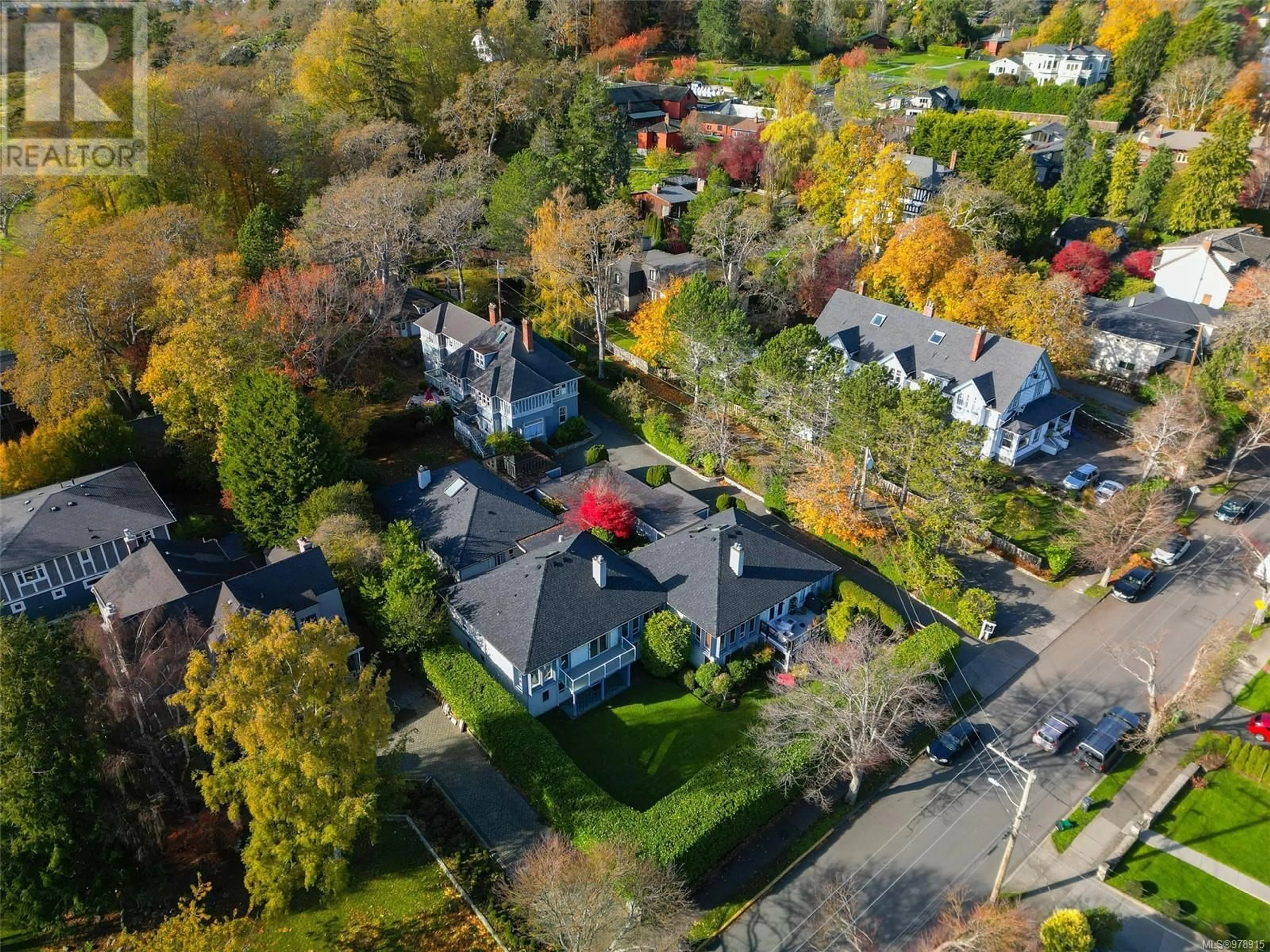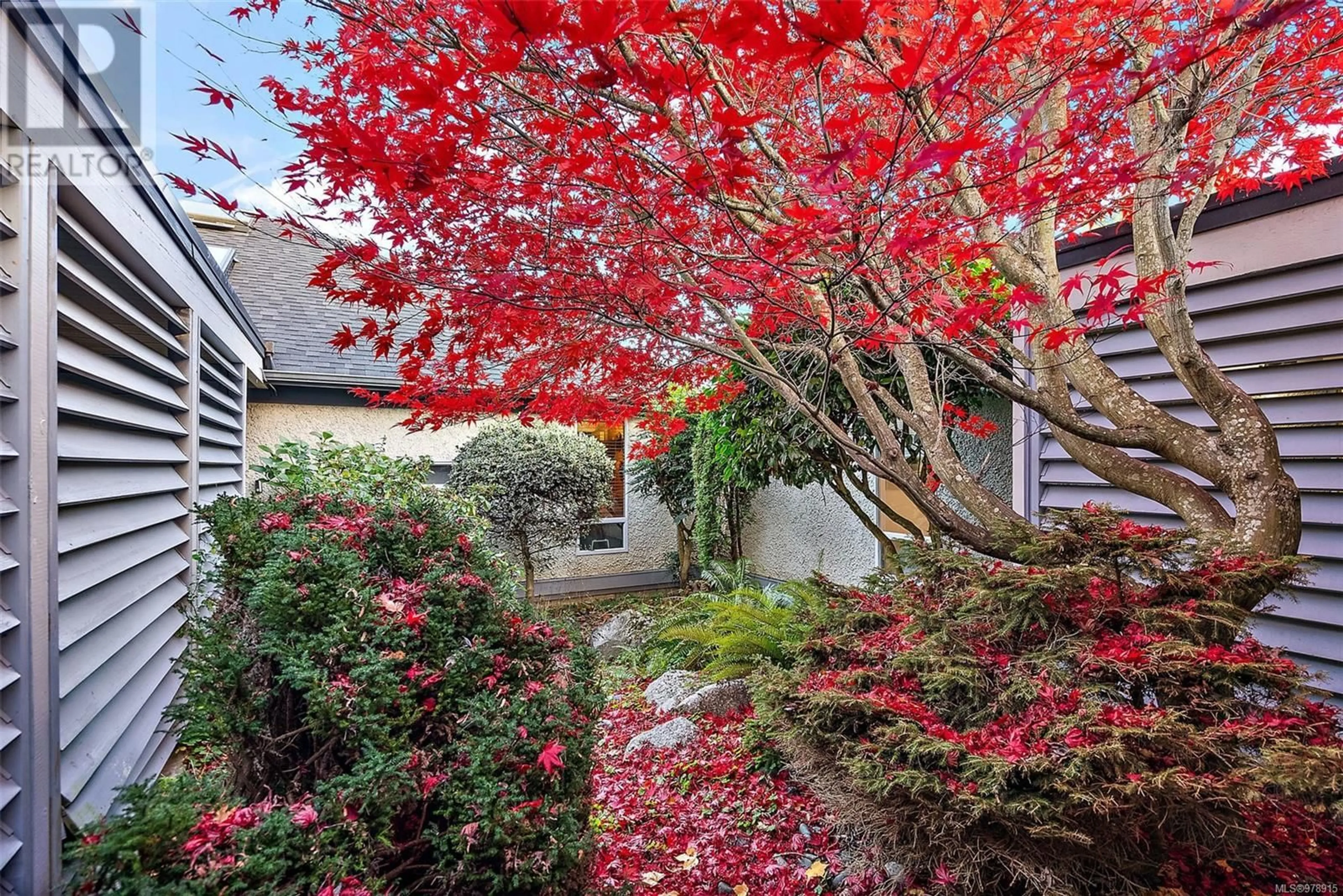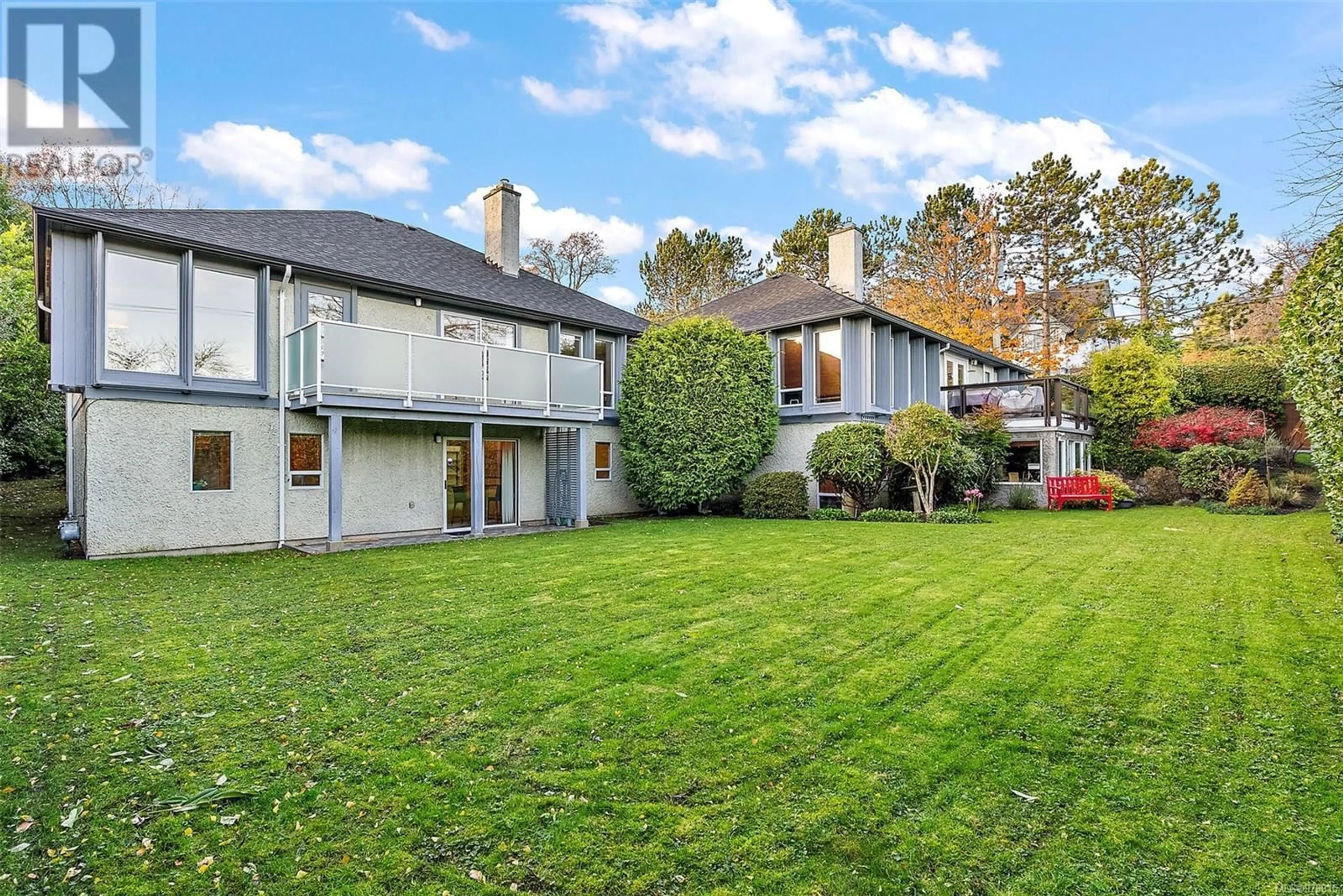538 St. Charles St, Victoria, British Columbia V8X3N7
Contact us about this property
Highlights
Estimated ValueThis is the price Wahi expects this property to sell for.
The calculation is powered by our Instant Home Value Estimate, which uses current market and property price trends to estimate your home’s value with a 90% accuracy rate.Not available
Price/Sqft$521/sqft
Est. Mortgage$7,193/mo
Maintenance fees$463/mo
Tax Amount ()-
Days On Market45 days
Description
On the sunny side of Rockland, this accessible and fastidiously maintained townhome sits on the grounds of a Francis Rattenbury Manor home. Located in the exclusive neighbourhood of Rockland, the principles of connection with location and design sing. This residence is one of three unique homes nestled in an enclave backing onto Government House. Its design features oversize windows pulling in natural light, expansive ceiling heights and spacious rooms. The approach flows through a beautiful breezeway graced by a Japanese maple courtyard. There is a natural, flowing connection between indoor and outdoor spaces. The 3000sqft of living space includes 5 bedrooms, 3 full bathrooms, multiple living and working spaces, sunny outdoor balconies and parking for two vehicles. Perfectly located within six blocks of shopping and the waterfront. This is a truly unique and special offering. (id:39198)
Property Details
Interior
Features
Lower level Floor
Storage
11' x 14'Bathroom
Sitting room
11' x 12'Office
12' x 12'Exterior
Parking
Garage spaces 2
Garage type Attached Garage
Other parking spaces 0
Total parking spaces 2
Condo Details
Inclusions




