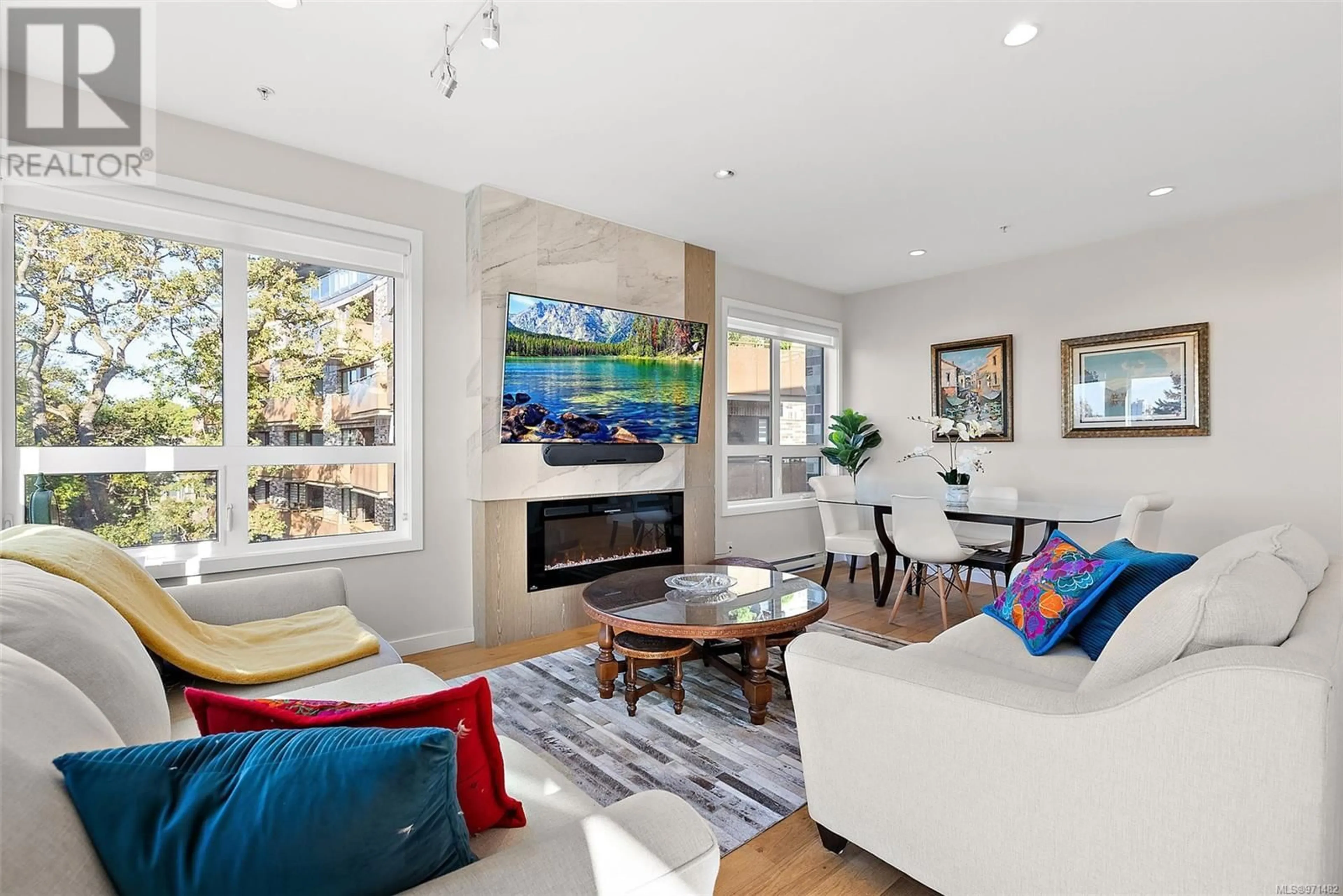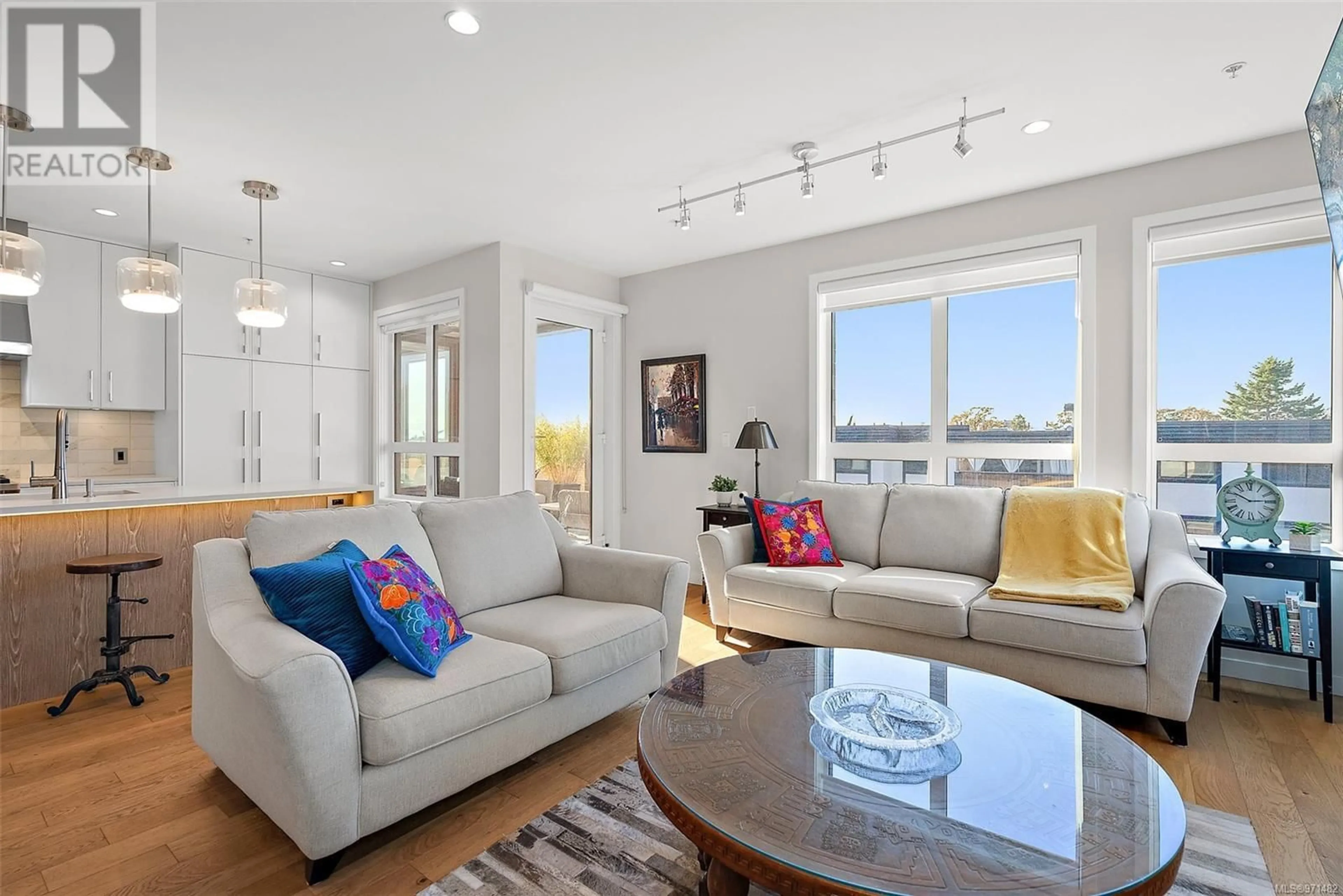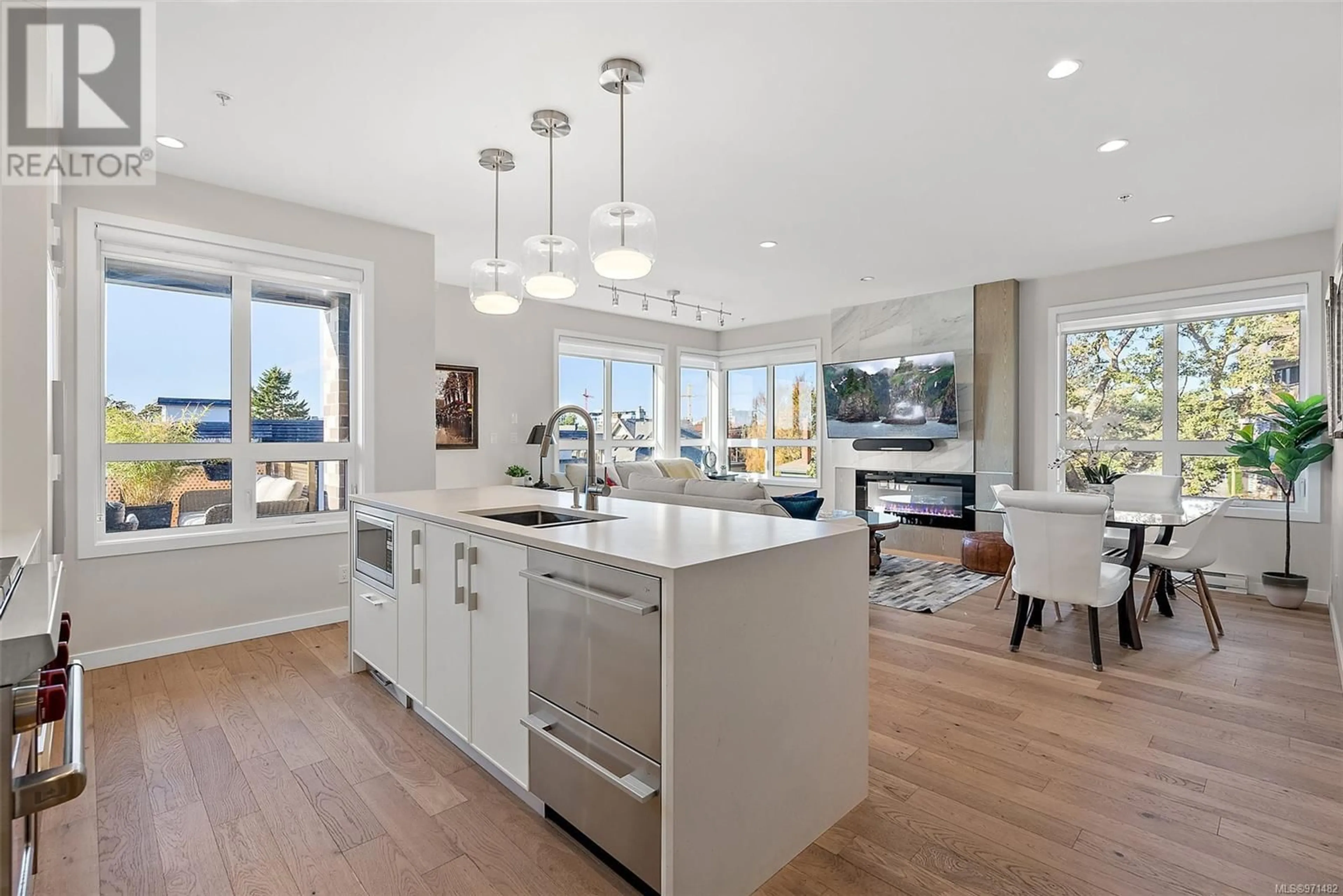308 1018 Pentrelew Pl, Victoria, British Columbia V8V4J4
Contact us about this property
Highlights
Estimated ValueThis is the price Wahi expects this property to sell for.
The calculation is powered by our Instant Home Value Estimate, which uses current market and property price trends to estimate your home’s value with a 90% accuracy rate.Not available
Price/Sqft$876/sqft
Est. Mortgage$4,892/mo
Maintenance fees$819/mo
Tax Amount ()-
Days On Market150 days
Description
This contemporary 2-bedroom plus den, 2-bathroom condo epitomizes modern living with unparalleled convenience. Nestled in a prime area, it boasts an exceptional walk score, offering easy access to Victoria’s finest shopping, beaches, and restaurants.Upon entering, you'll be greeted by an open-concept living area bathed in natural light from large windows. The modern kitchen features high-end appliances, quartz countertops, and ample cabinet space, perfect for both casual meals and entertaining.The primary bedroom serves as a tranquil sanctuary, complete with a walk-in closet and a luxurious en-suite bathroom. The second bedroom is equally inviting, offering generous closet space and easy access to the second full bathroom.Step outside onto your private balcony —ideal for morning coffees or evening relaxation. Experience the perfect blend of modern luxury and urban convenience in one of Victoria’s most sought-after neighborhoods. (id:39198)
Property Details
Interior
Features
Main level Floor
Bathroom
Bedroom
13'7 x 11'0Den
7'8 x 8'9Ensuite
Exterior
Parking
Garage spaces 1
Garage type -
Other parking spaces 0
Total parking spaces 1
Condo Details
Inclusions




