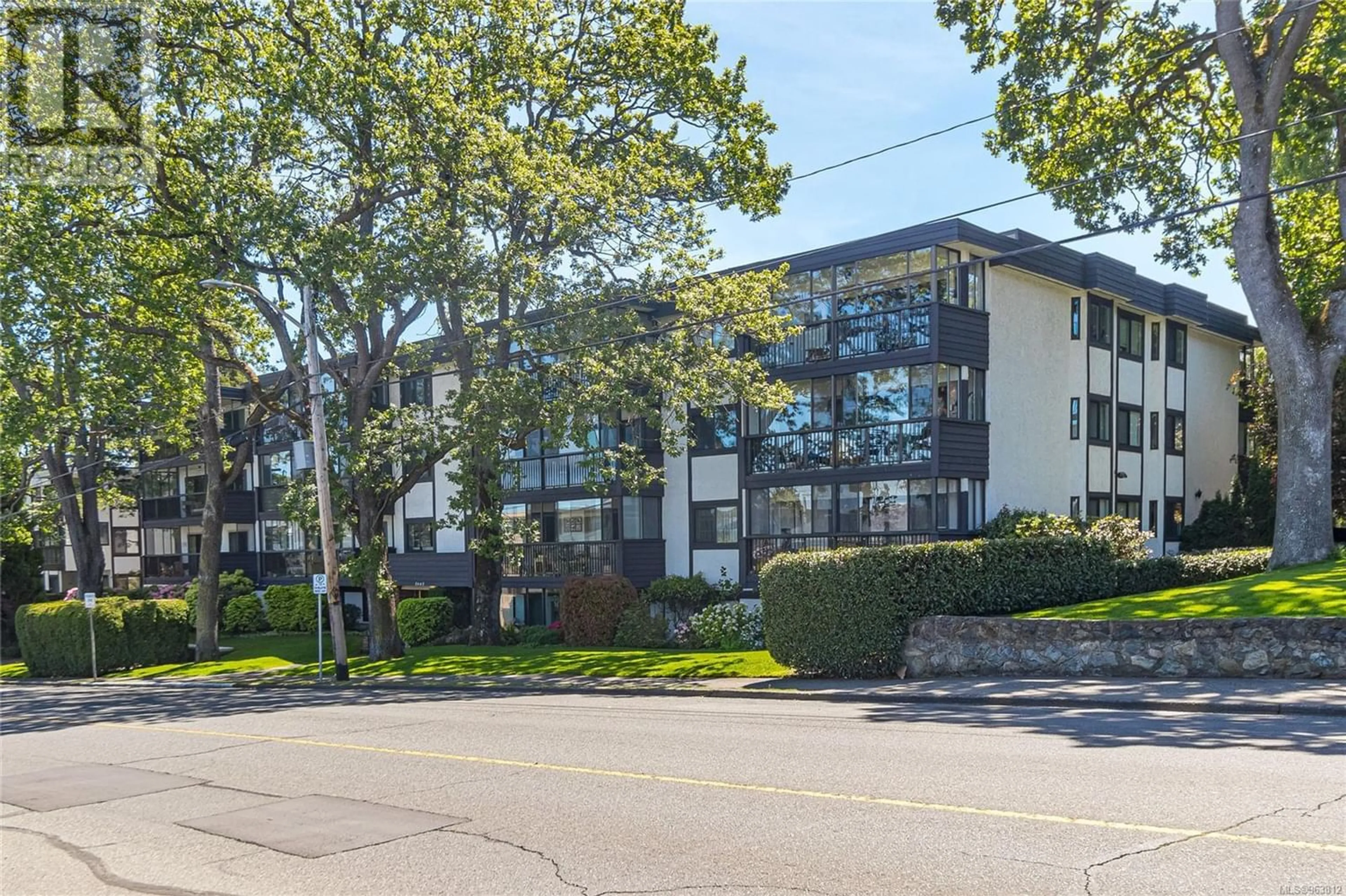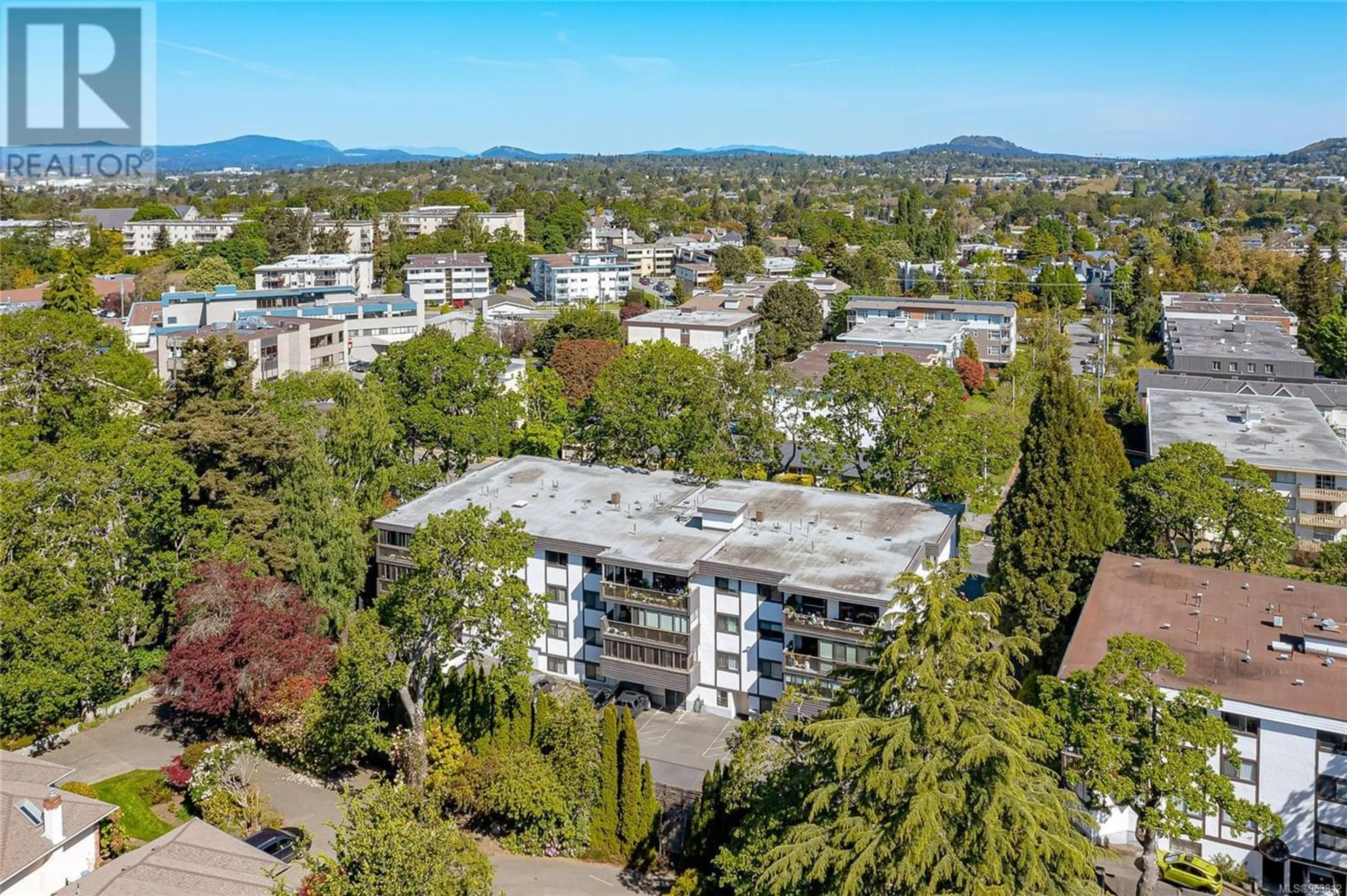304 1665 Oak Bay Ave, Victoria, British Columbia V8R1B5
Contact us about this property
Highlights
Estimated ValueThis is the price Wahi expects this property to sell for.
The calculation is powered by our Instant Home Value Estimate, which uses current market and property price trends to estimate your home’s value with a 90% accuracy rate.Not available
Price/Sqft$391/sqft
Est. Mortgage$2,254/mo
Maintenance fees$582/mo
Tax Amount ()-
Days On Market193 days
Description
Located on the quiet side of the building, this two-bed, two-bath third floor BRIGHT 55+ condominium awaits you at Wembley Manor on Oak Bay Avenue. An abundance of natural light from SOUTH facing windows, sun room and open balcony flows throughout. The large primary bedroom has a full double walk through closet area with ensuite. Second bedroom is almost as large as the primary! The kitchen has been updated and includes S/S appliances. The resurgence of mid-century modern aesthetics in interior design is bringing oak parquet flooring back into vogue, and this condo has it! Enjoy a separate storage locker, a recreation/meeting room and the bonus of a newly incorporated bike storage room. Building has FREE laundry on the main level. Your kitty cat is welcome! Central location, a walk score of 88 & bike score of 74, just a short stroll to shopping & amenities including Oak Bay Village & the Jubilee Hospital. Transit right out front. Please see both the YouTube video & 3D Matterport links. (id:39198)
Property Details
Interior
Features
Main level Floor
Sunroom
14'7 x 5'10Storage
5'7 x 5'2Living room
14'0 x 13'8Eating area
8'1 x 7'1Exterior
Parking
Garage spaces 1
Garage type -
Other parking spaces 0
Total parking spaces 1
Condo Details
Inclusions
Property History
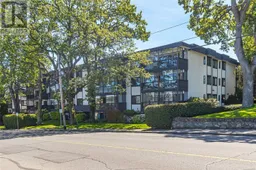 47
47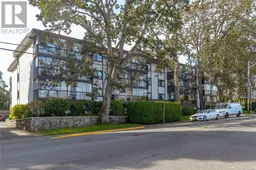 36
36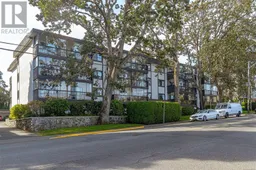 34
34
