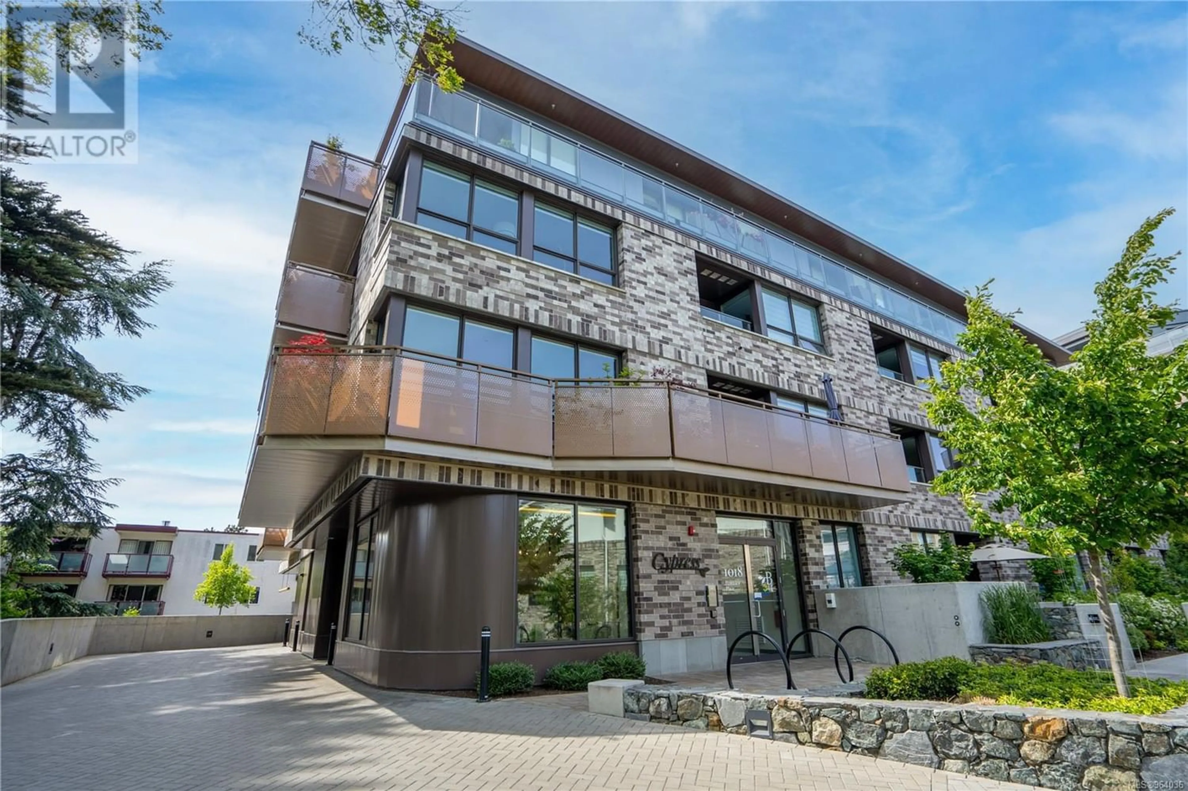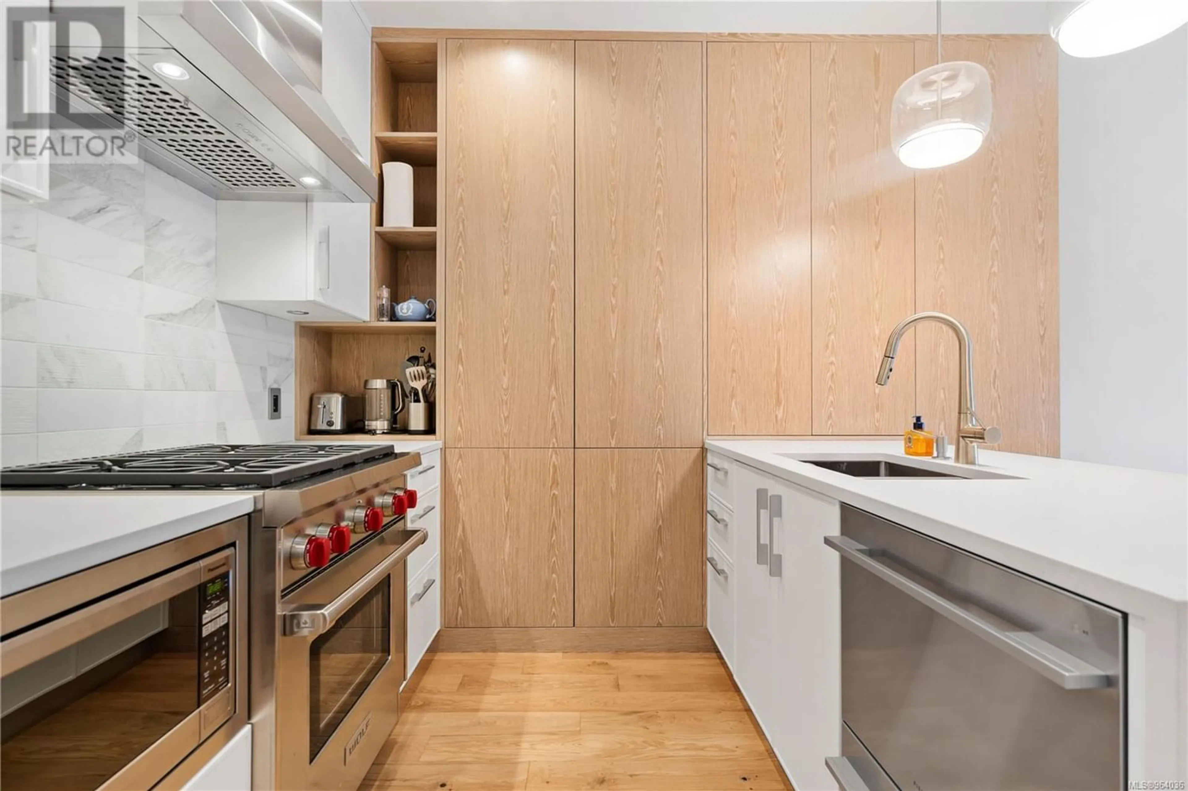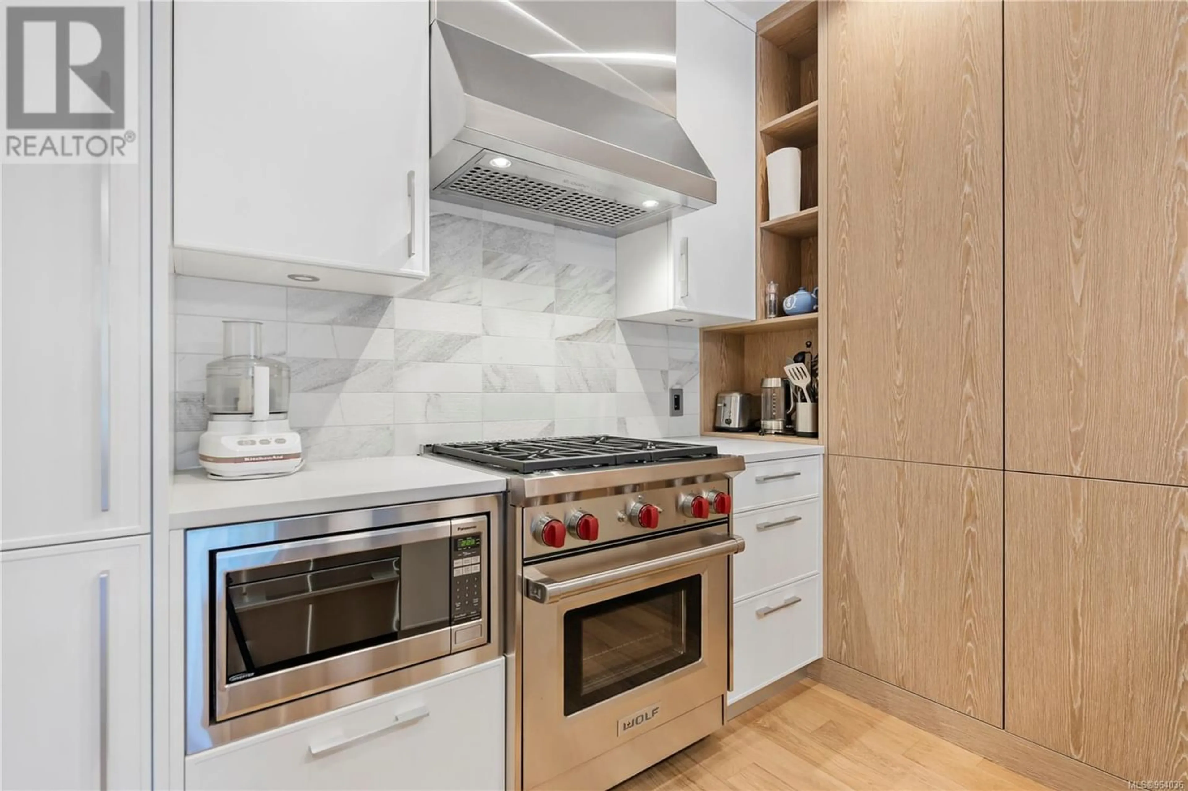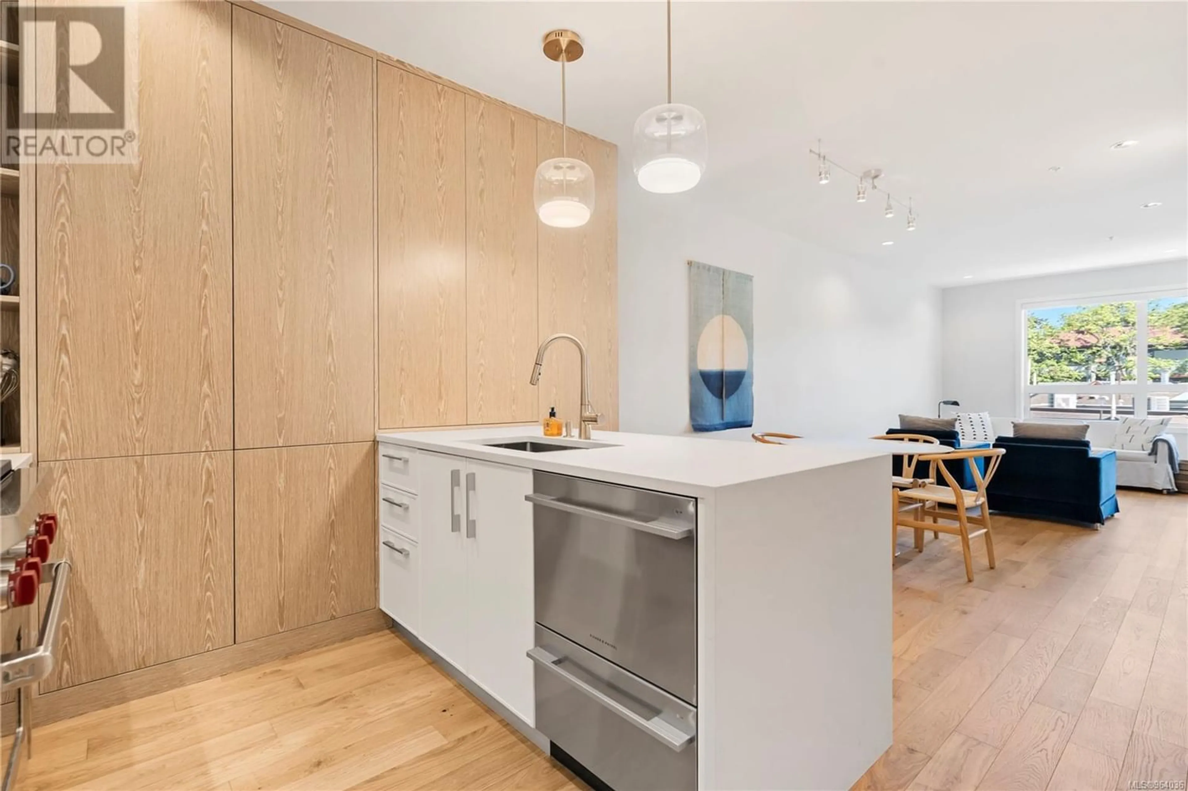302 1018 Pentrelew Pl, Victoria, British Columbia V8V4J6
Contact us about this property
Highlights
Estimated ValueThis is the price Wahi expects this property to sell for.
The calculation is powered by our Instant Home Value Estimate, which uses current market and property price trends to estimate your home’s value with a 90% accuracy rate.Not available
Price/Sqft$922/sqft
Est. Mortgage$3,221/mo
Maintenance fees$447/mo
Tax Amount ()-
Days On Market239 days
Description
Set amongst heritage Garry Oaks on 2 acres of scenic parkland, experience modern elegance with the timeless charm of Rockland at Bellewood Park. This immaculate 723 sqft 1 bed + den, 1 bath home offers an upscale kitchen with European S/S appliances, waterfall quartz counters, and custom built-ins, plus open concept living/dining, wide-plank oak hardwood floors, 8'8 ceilings, heated bathroom floors, electric fireplace, and a custom wall bed/desk in the den. Enjoy morning sun & park views from your East-facing patio, equipped with a gas outlet and outdoor heater for year-round comfort. Amenities include 1 secure parking stall, storage locker, EV charging, & bike storage. Pets (2 dogs or 2 cats) and rentals welcome. Superb location & walkability, just steps to Upper Fort and minutes to Downtown Victoria, Cook St Village, and Oak Bay Village. Built in 2021 by award-winning Abstract, Bellewood Park offers a special opportunity to call idyllic Rockland home. (id:39198)
Property Details
Interior
Features
Main level Floor
Balcony
10'11 x 8'3Primary Bedroom
10'11 x 10'11Living room
11'0 x 13'5Dining room
11 ft x 9 ftExterior
Parking
Garage spaces 1
Garage type -
Other parking spaces 0
Total parking spaces 1
Condo Details
Inclusions
Property History
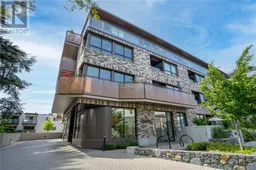 27
27
