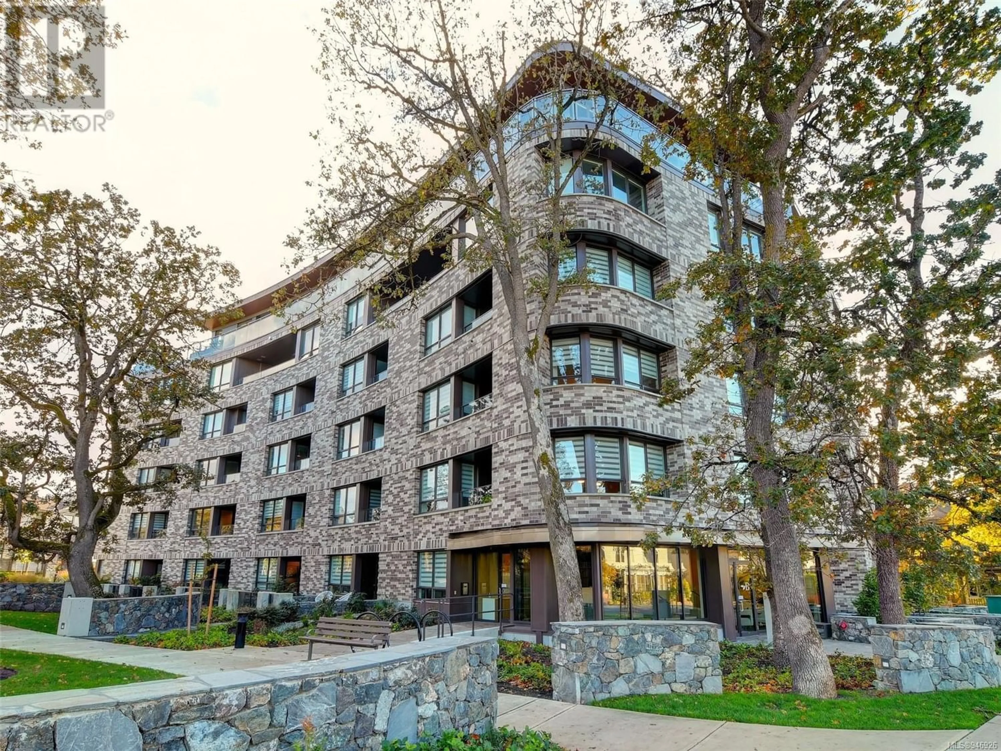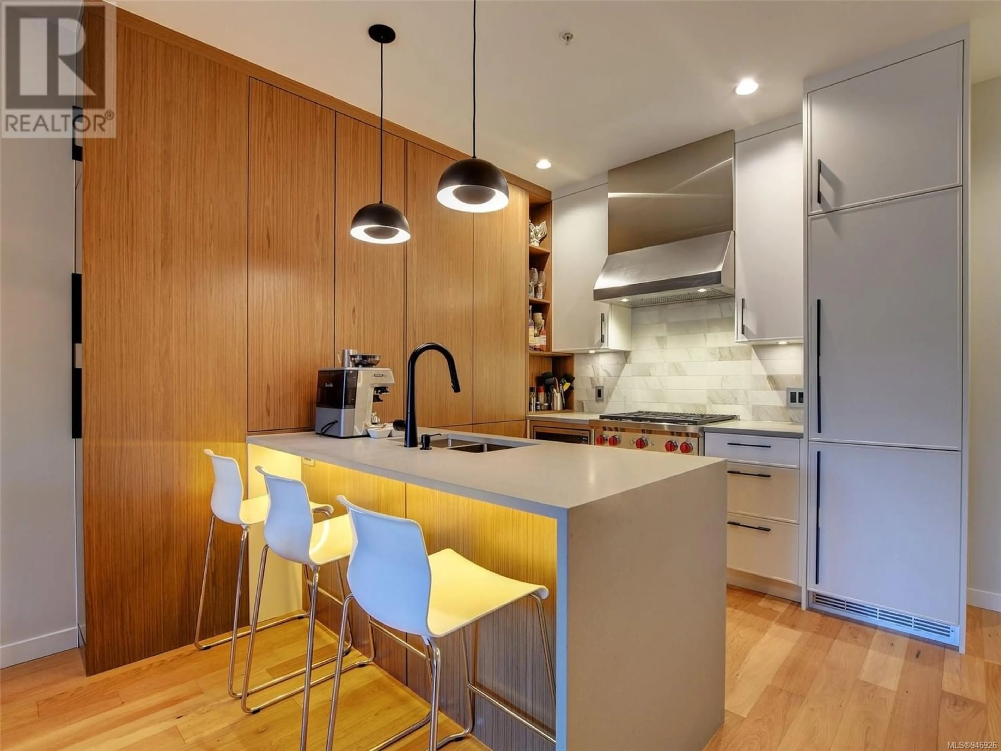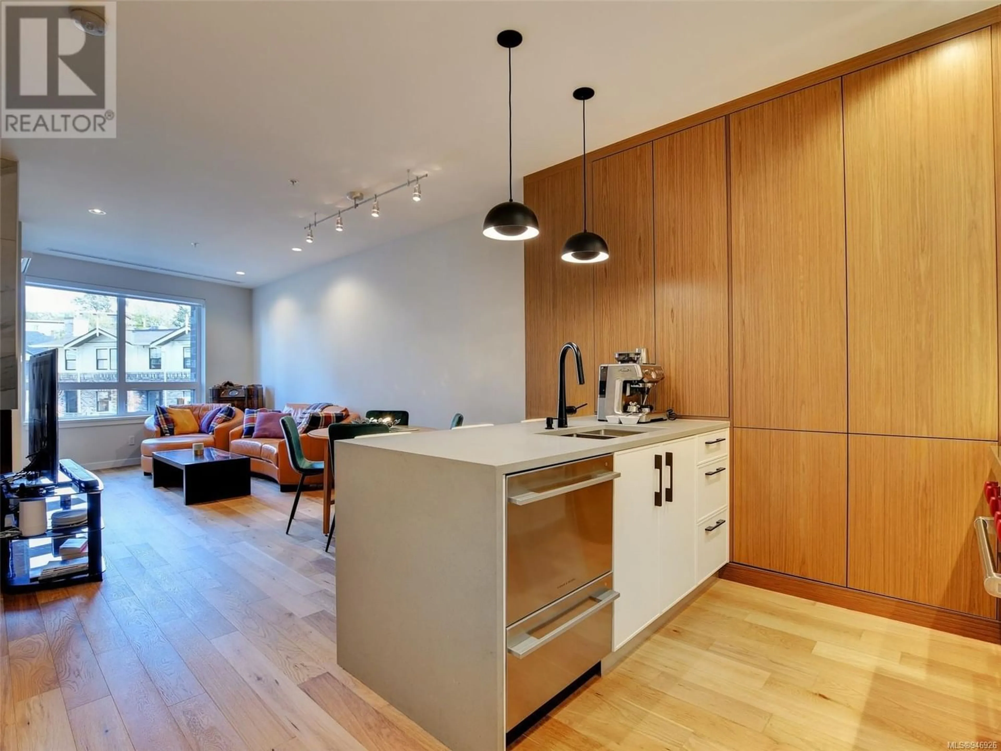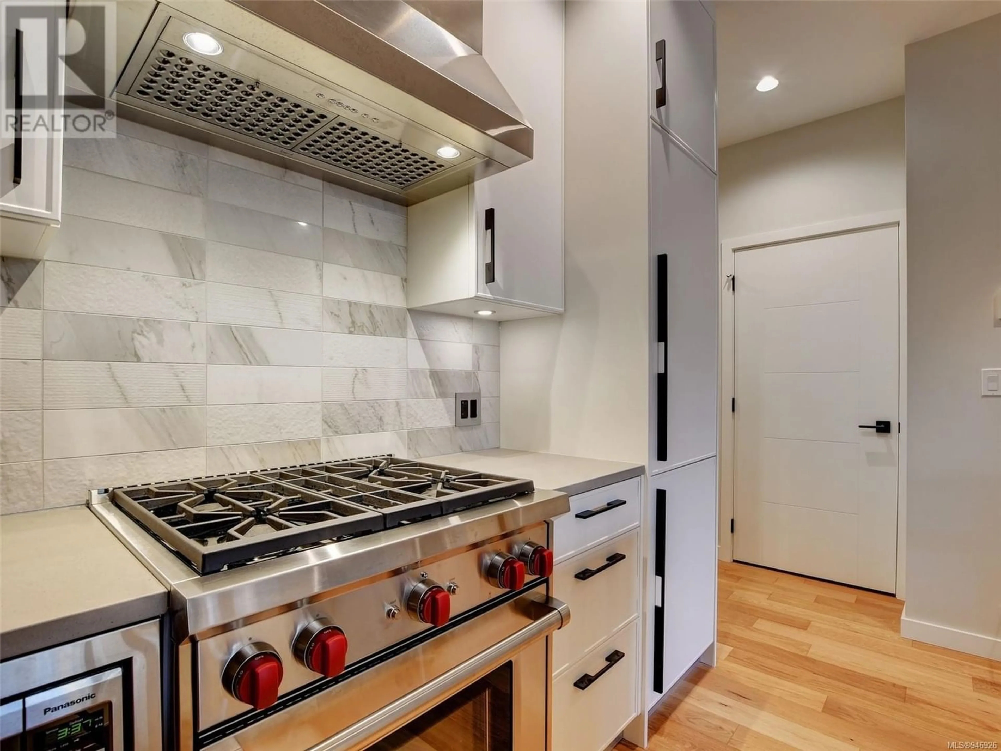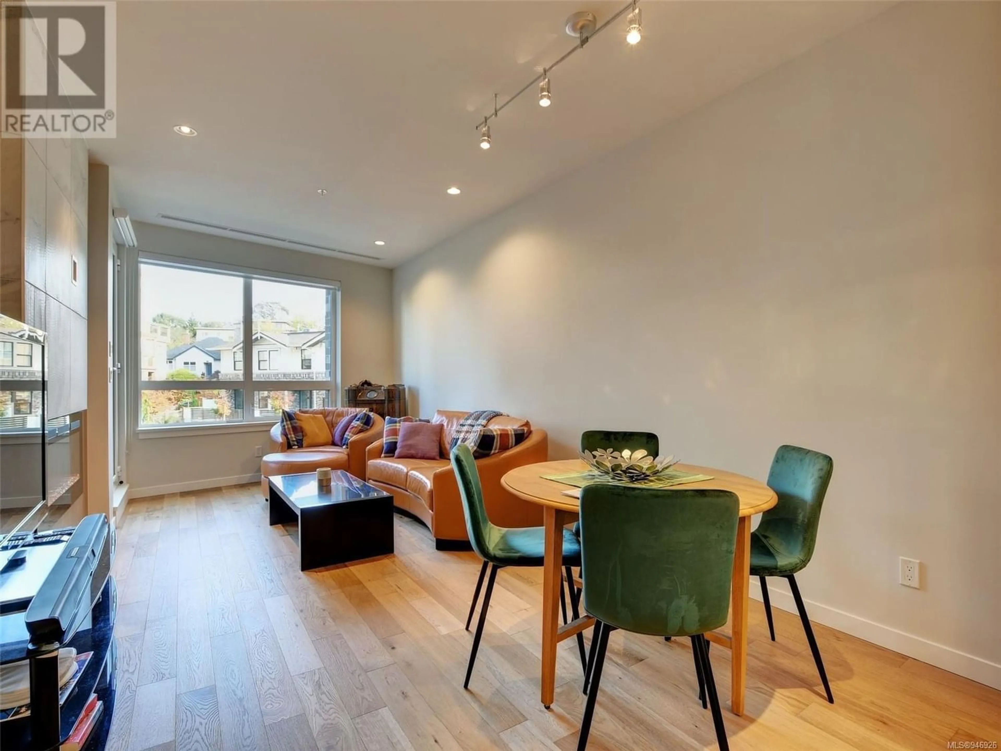204 1201 Fort St, Victoria, British Columbia V8V0G1
Contact us about this property
Highlights
Estimated ValueThis is the price Wahi expects this property to sell for.
The calculation is powered by our Instant Home Value Estimate, which uses current market and property price trends to estimate your home’s value with a 90% accuracy rate.Not available
Price/Sqft$945/sqft
Est. Mortgage$3,646/mo
Maintenance fees$529/mo
Tax Amount ()-
Days On Market1 year
Description
Beautiful 2 bed/2 Bath condo in the coveted Oaks building of Bellewood Park which was just named the Best condo and multifamily project in this years CARE awards. Hardwood floors through out create a warm and modern feel in this large and well appointed condo which has a great functional layout and plenty of built in storage. The stunning kitchen has high-end appliances including a Wolf gas range and Fisher and Paykel double drawer dishwasher. The large quartz kitchen island provides seating for 3 and plenty of counter space and the open plan living and dining room is centred around the electric fireplace and has room for large couches and dining room table. With 9 ft ceilings throughout and large windows overlooking mature oak trees and gardens provide this unit with a great outlook. The covered balcony has a BBQ hook up and a built in heater enabling year round use. The principle bedroom has a large walk in closet with built-ins and the ensuite bathroom has heated floors and a beautifully tiled walk-in shower. The secondary bedroom is a multi-use space with built in cabinetry and a Murphy bed. When folded away it creates a very useable office style space with mounted desk top. The unit benefits from a full size in-suite washer and dryer. Other upgrades include a dedicated EV charger in directly in the parking stall ($10k upgrade) and heating, cooling and ventilation. All this in a premium built concrete building with concierge and close to amenities. (id:39198)
Property Details
Interior
Features
Main level Floor
Balcony
10'1 x 6'6Dining room
10'10 x 8'7Bathroom
Living room
11'6 x 10'3Exterior
Parking
Garage spaces 1
Garage type -
Other parking spaces 0
Total parking spaces 1
Condo Details
Inclusions

