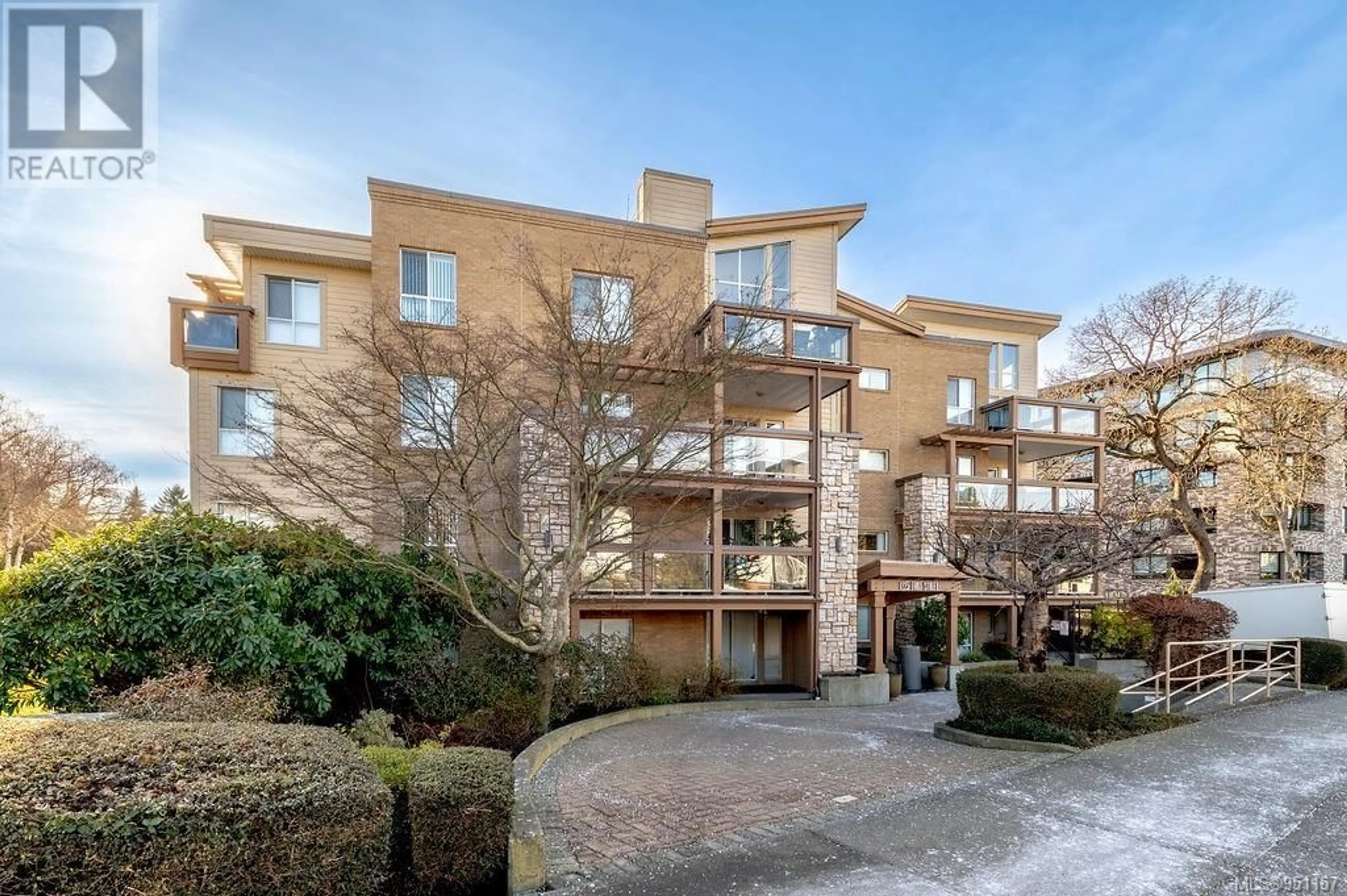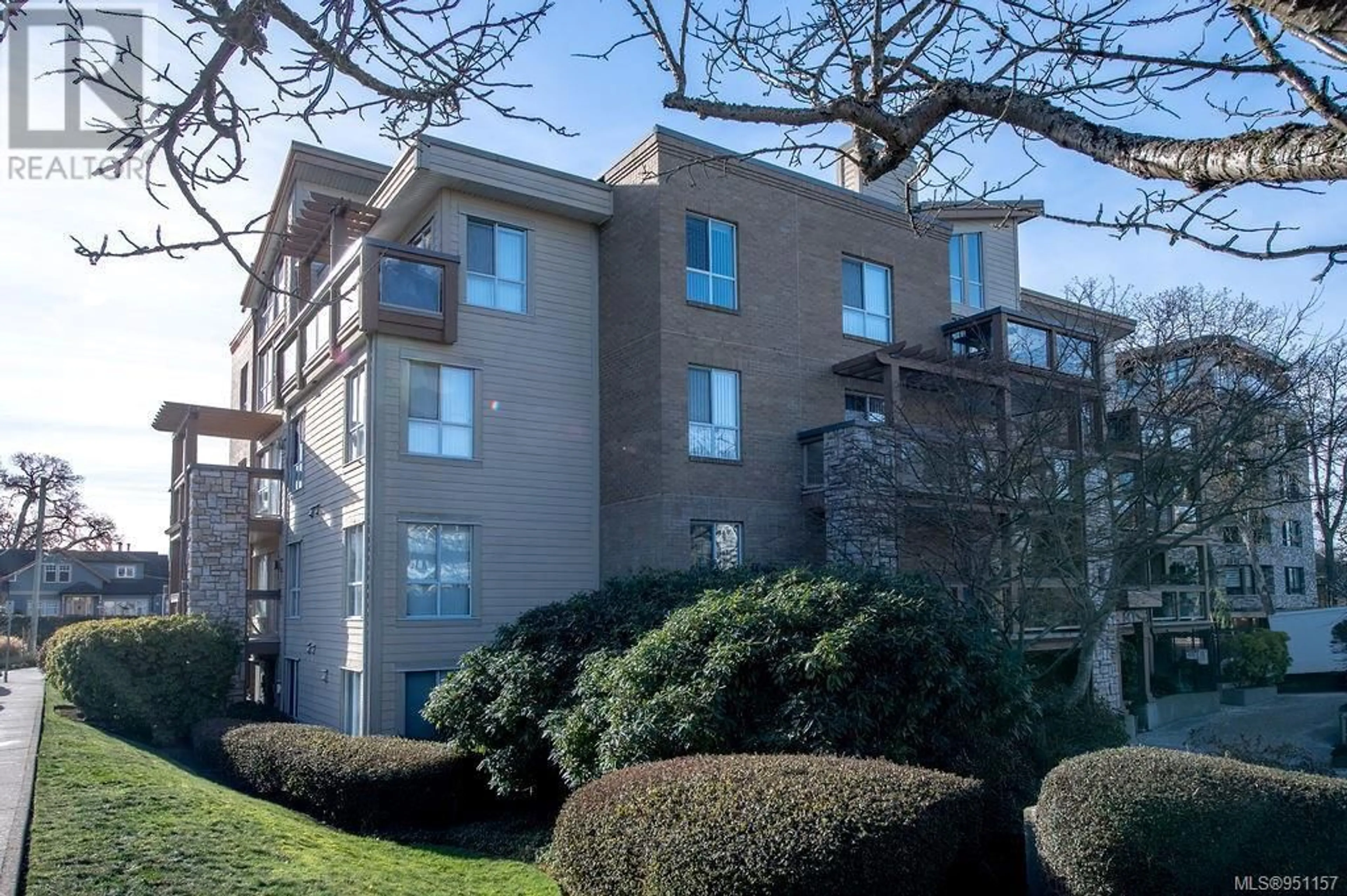202 1225 Fort St, Victoria, British Columbia V8V4R2
Contact us about this property
Highlights
Estimated ValueThis is the price Wahi expects this property to sell for.
The calculation is powered by our Instant Home Value Estimate, which uses current market and property price trends to estimate your home’s value with a 90% accuracy rate.Not available
Price/Sqft$516/sqft
Days On Market191 days
Est. Mortgage$2,791/mth
Maintenance fees$508/mth
Tax Amount ()-
Description
This stylish 2 bed/2bath condo, ideally situated close to downtown, offers a perfect blend of contemporary design and urban convenience. The open-concept layout creates a seamless flow, enhancing the sense of space and allowing natural light to flood the interior. The living area features a gas fireplace, lots of windows and access to the large deck. The warm and functional kitchen is a focal point with a great design and ample storage, perfect for both culinary enthusiasts and those who enjoy entertaining. Bedrooms are generously sized and away from the living area. The primary suite includes a large walk-thru closet and great ensuite bathroom. Convenience is paramount with this condo's location, allowing residents easy access to downtown amenities, restaurants, and cultural attractions such as the art gallery and antique row. Bring your pets - 1 dog up to 30lbs and a cat or two cats are allowed. There's also secure u/g parking, separate storage and BBQ's are permitted. (id:39198)
Property Details
Interior
Features
Main level Floor
Ensuite
8 ft x 7 ftBalcony
12 ft x 5 ftLaundry room
6' x 4'Bedroom
11' x 11'Exterior
Parking
Garage spaces 1
Garage type -
Other parking spaces 0
Total parking spaces 1
Condo Details
Inclusions
Property History
 31
31

