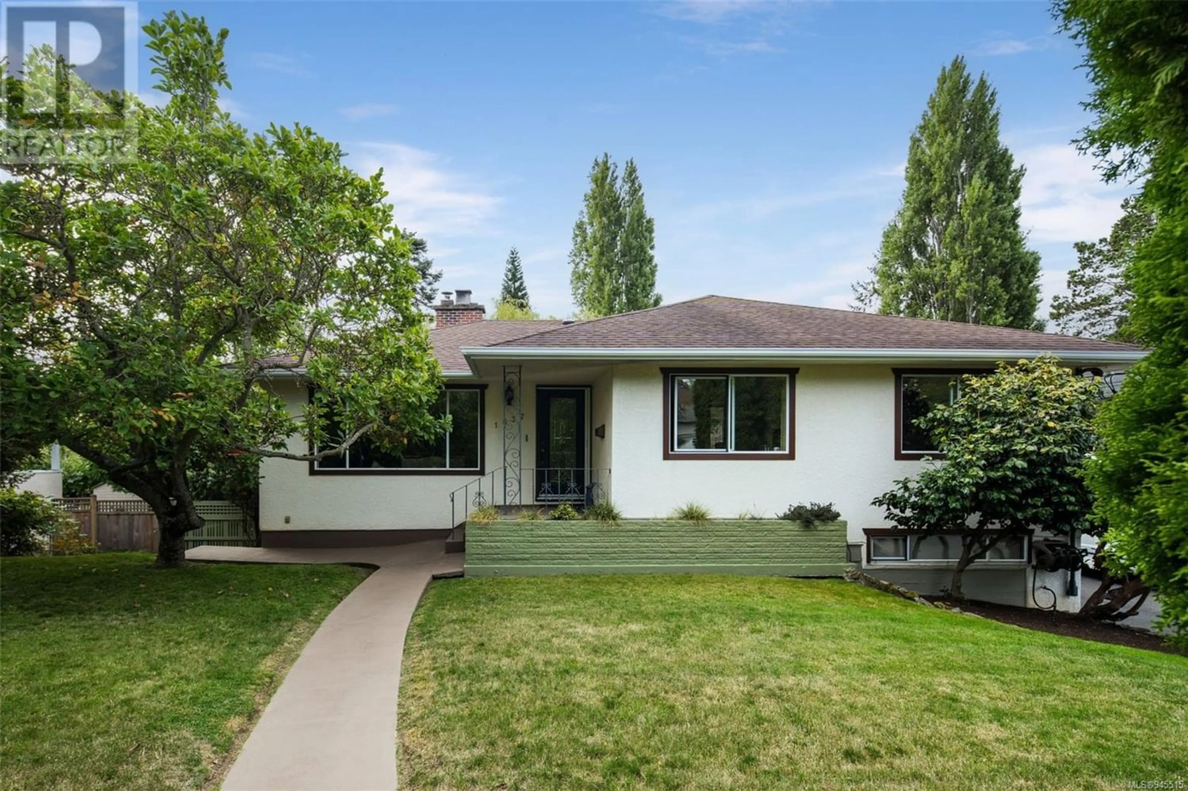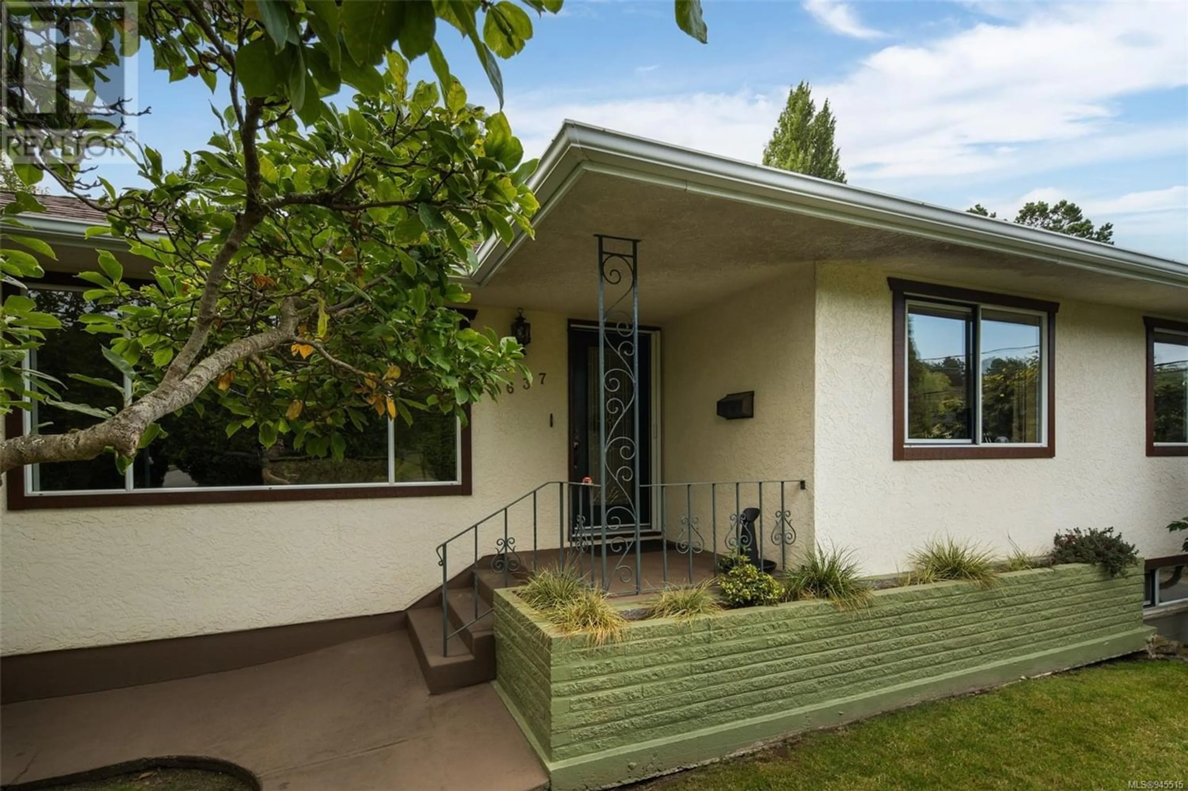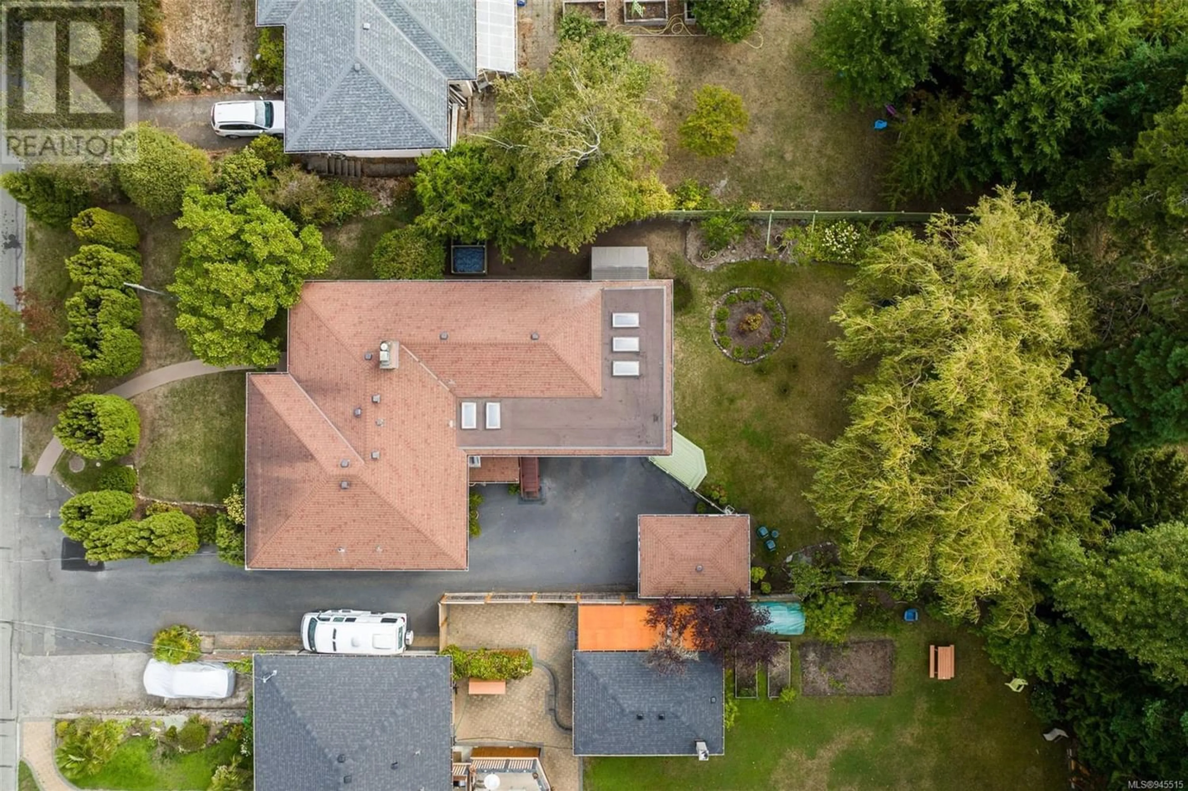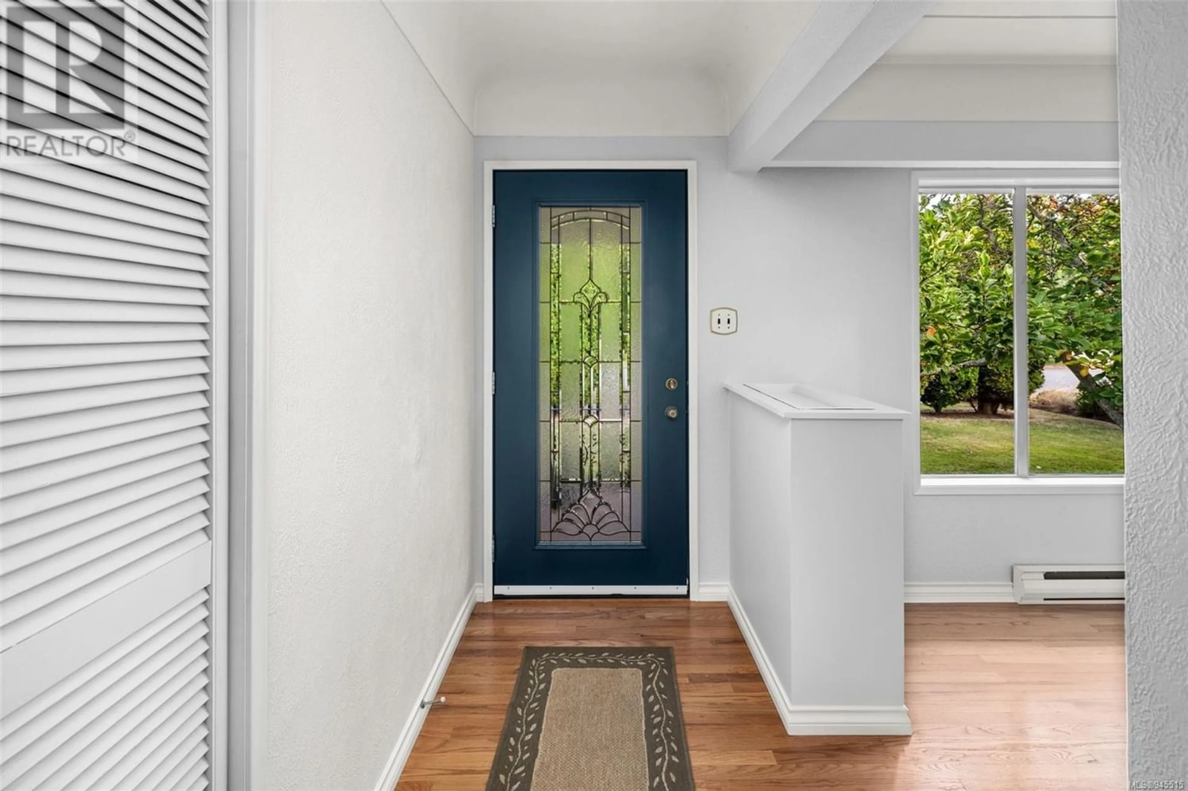1637 Warren Gdns, Victoria, British Columbia V8S1S9
Contact us about this property
Highlights
Estimated ValueThis is the price Wahi expects this property to sell for.
The calculation is powered by our Instant Home Value Estimate, which uses current market and property price trends to estimate your home’s value with a 90% accuracy rate.Not available
Price/Sqft$535/sqft
Est. Mortgage$7,292/mo
Tax Amount ()-
Days On Market1 year
Description
This immaculate 5bd/2bth Home is situated in the prestigious Rockland neighbourhood & rests on a 12,621 sqft property. The main floor encompasses 3 bedrooms,a full bathroom,eat in kitchen with maple cabinets & granite counters. You will appreciate the cozy living room with fireplace & a spacious family room/dining area opening onto a lovely & bright sunroom. There is a large covered deck overlooking the private south facing fenced backyard,a true gardener’s delight. On the lower level you'll find 2 more bedrooms, an office, bathroom & large rec room.Features of this home include hardwood floors on the main,pocket doors,wood burning stove,a double garage, pantry space, covered carport,plenty of parking & a separate workshop for the DIY’er in the family.This property offers an abundance of potential,an ideal offering for a couple,extended family or possible garden suite,the options are endless. Located in a walkable neighbourhood,close to amenities,schools,parks & beaches. (id:39198)
Property Details
Interior
Features
Lower level Floor
Workshop
23 ft x 12 ftEntrance
5 ft x 5 ftLaundry room
11 ft x 7 ftBathroom
Exterior
Parking
Garage spaces 7
Garage type -
Other parking spaces 0
Total parking spaces 7




