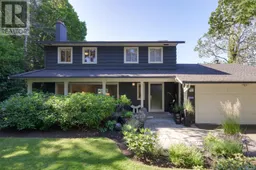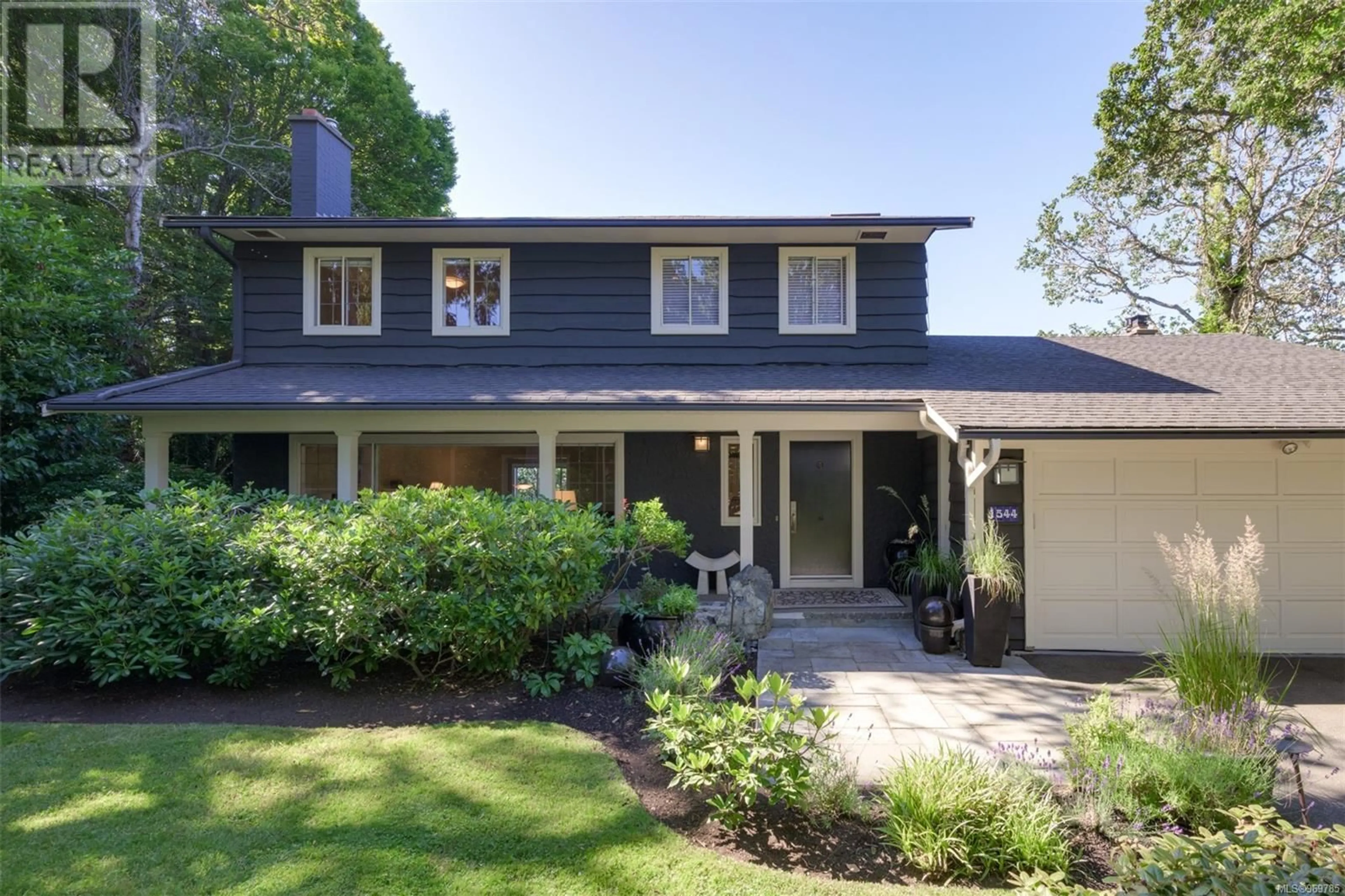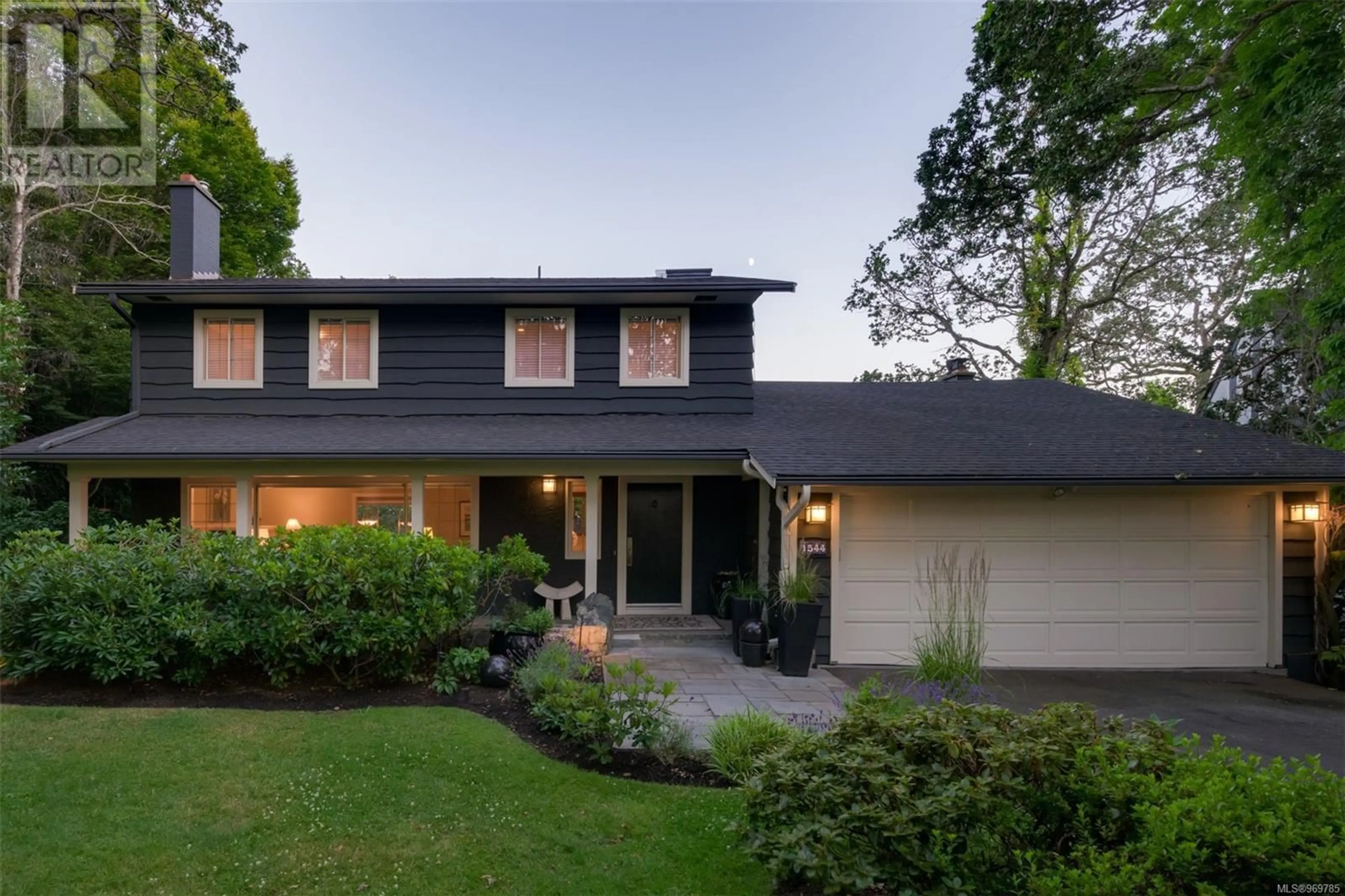1544 Shasta Pl, Victoria, British Columbia V8S1X9
Contact us about this property
Highlights
Estimated ValueThis is the price Wahi expects this property to sell for.
The calculation is powered by our Instant Home Value Estimate, which uses current market and property price trends to estimate your home’s value with a 90% accuracy rate.Not available
Price/Sqft$725/sqft
Days On Market9 days
Est. Mortgage$10,732/mth
Tax Amount ()-
Description
Shasta Place – a street of indescribable serenity. Located in the heart of Rockland, this home is one of a handful that rarely come available. It is private; it is quiet and it is part of a welcoming neighbourhood community. This perfect family home has been lovingly cared for and updated over the years. The main floor features an inviting living room with wood fireplace; a bright and airy chef’s kitchen with a gorgeous granite island, professional appliances and southerly views. The family room features a gas fireplace and access to the sun drenched back deck with views to the Olympics. Up the stairs you will find the primary bedroom with a three- piece ensuite, three more generous bedrooms and a spa-like bathroom. The lower floor does not disappoint – a beautiful guest bedroom with a four-piece bathroom, a large recreation room/gym with a gas fireplace, a generous laundry room and an enviable wine room. From the lower level you also have easy access to the very private 20x40 pool, professionally landscaped back yard and a generous patio space. Walking and biking is easy from here to the ocean as well as to Oak Bay, Downtown and the extraordinary public gardens of Government House. Sublime. (id:39198)
Property Details
Interior
Features
Lower level Floor
Wine Cellar
10 ft x 5 ftLaundry room
10 ft x 9 ftPatio
55 ft x 18 ftPatio
55 ft x 18 ftExterior
Parking
Garage spaces 2
Garage type -
Other parking spaces 0
Total parking spaces 2
Property History
 80
80

