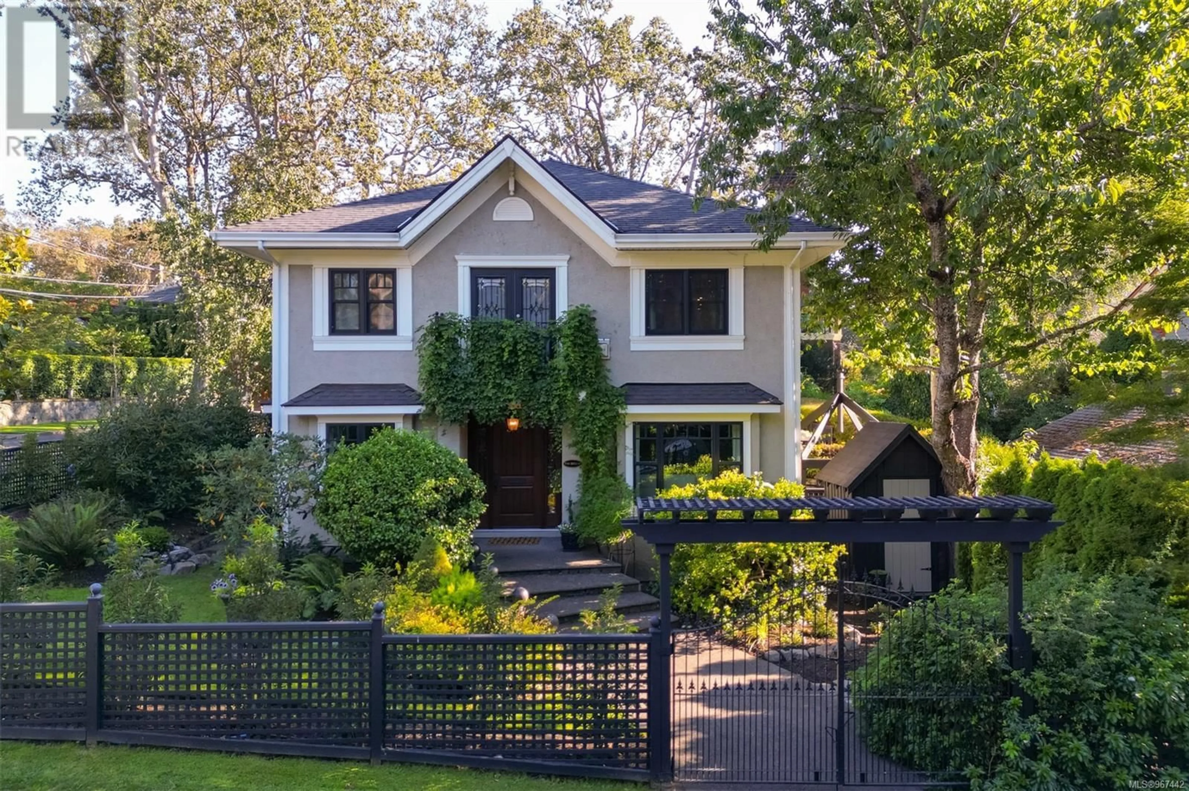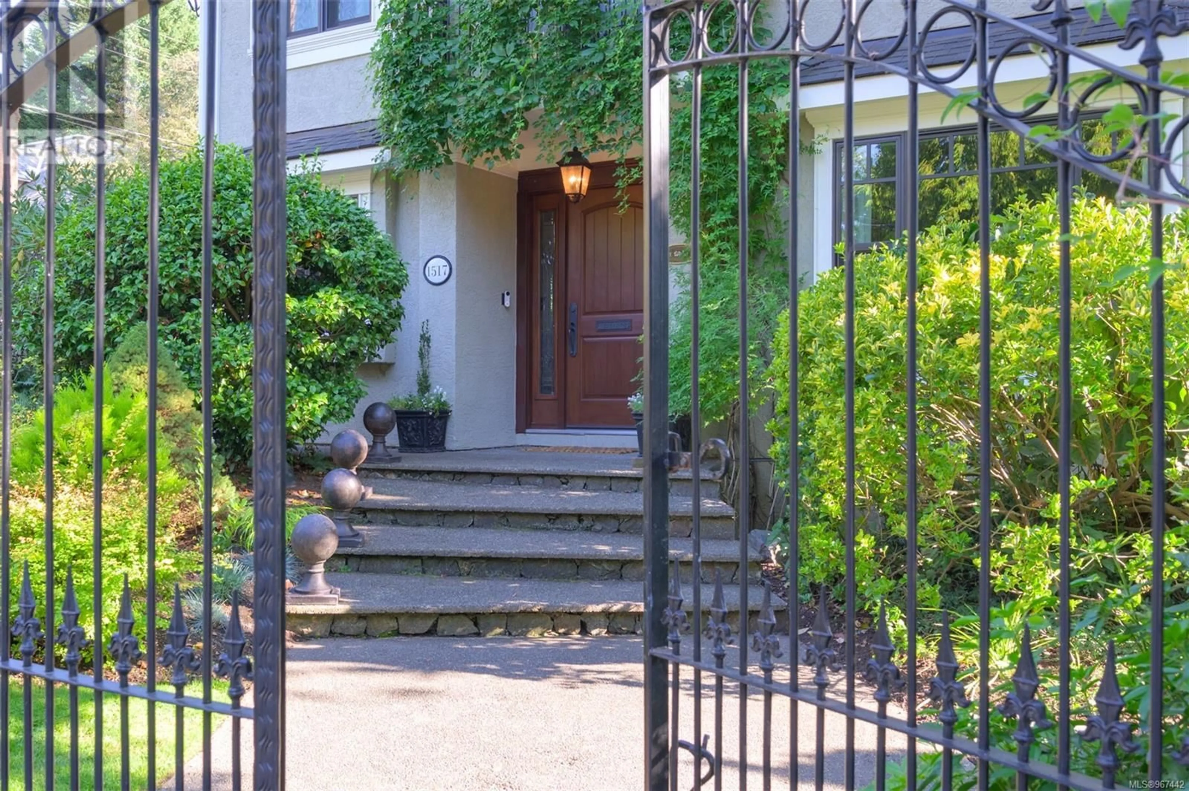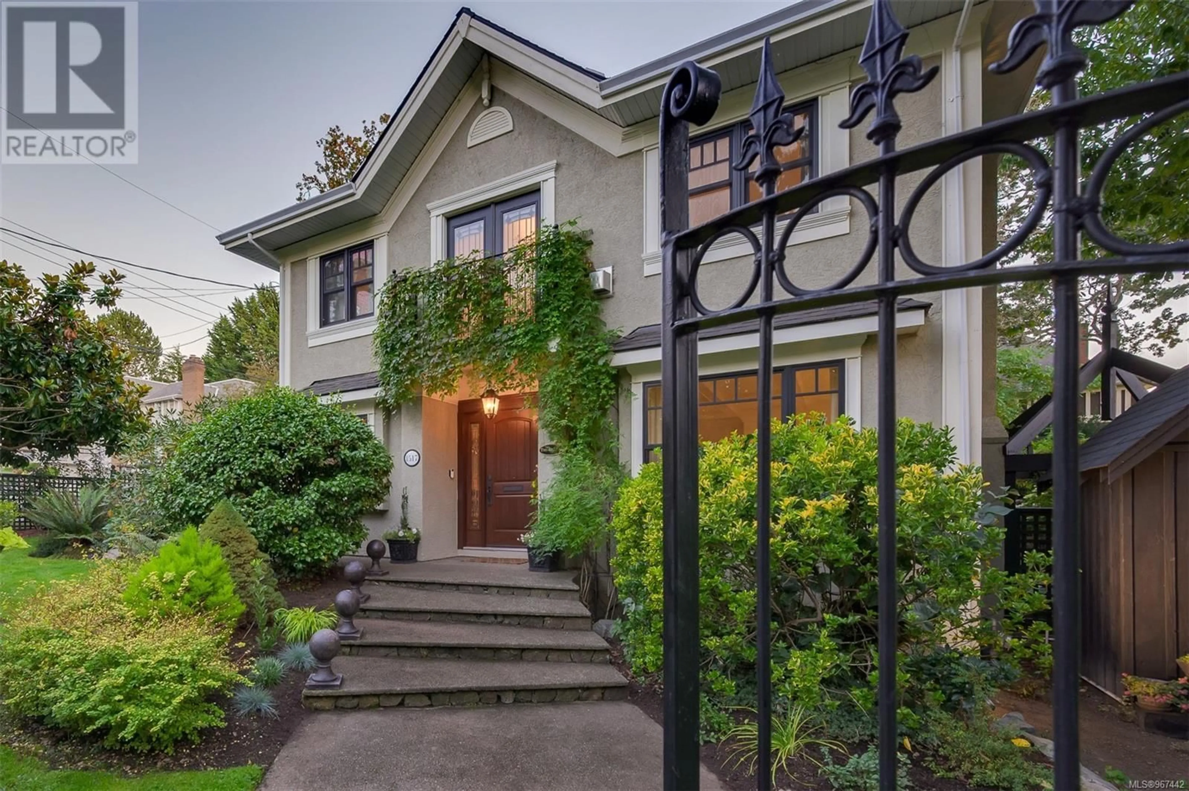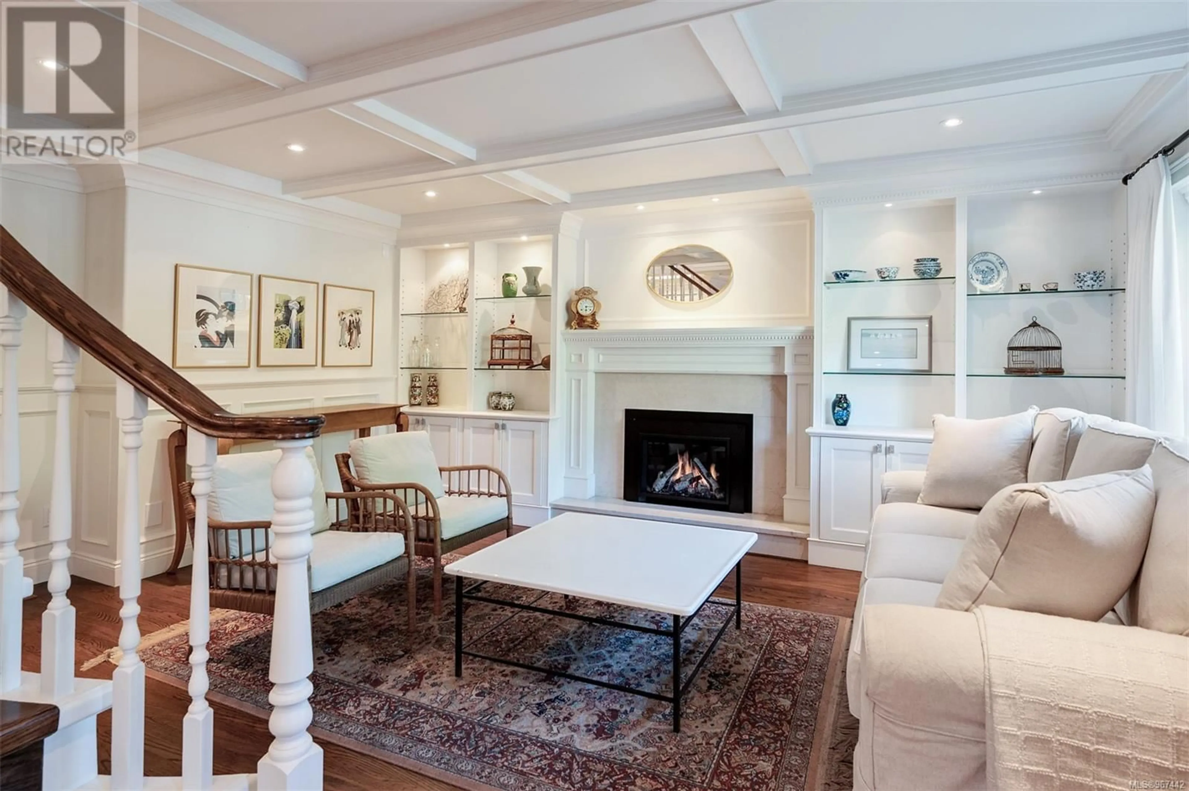1517 Maud St, Victoria, British Columbia V8S5L3
Contact us about this property
Highlights
Estimated ValueThis is the price Wahi expects this property to sell for.
The calculation is powered by our Instant Home Value Estimate, which uses current market and property price trends to estimate your home’s value with a 90% accuracy rate.Not available
Price/Sqft$816/sqft
Est. Mortgage$8,138/mo
Tax Amount ()-
Days On Market191 days
Description
This home is nestled among heritage houses on a quiet street in Rockland. It is an immaculate and spacious 3 bed, 3 bath home on 2 levels. The home has been fully transformed on both levels and exquisitely crafted to include extensive millwork. There are coffered ceilings, built-ins, fine cabinetry, wall panelling and hardwood floors. It is surrounded by mature landscaping with underground sprinklers and completely hedged, fenced and gated for privacy. There are 4 sunny patio areas. In the back patio, there is an outdoor kitchen with a built-in counter and cabinets and counter/bar seating and storage complete with a 38'' built in Blaze BBQ (2023). On the first level, there is a Chef's kitchen with seating area, french doors to a private level patio, kitchen island with seating and bar sink as well as an adjoining den with built-ins. This leads to a generous-sized dining room and living room with gas fireplace. This level also has a mud room/storage/laundry room and bathroom. The second level has 3 generous-sized bedrooms, 2 spa-like bathrooms with heated floors and a den with Juliet balcony and built-ins. The large master bedroom adjoins the ensuite, walk-in closet, soaking tub and also includes a lounging area, gas fireplace and French doors to a Juliet balcony. Other features of the property include a herringbone driveway for 2 cars, double-glazed windows throughout, an Artisan storage shed (2023), Lennox high efficiency gas furnace, built-in vacuum system and security system. The property has a 284 sqft studio at entry level to the house completely finished in 2023 with heating, insulation, new flooring, wifi and is wired for an EV plug. This is suitable for an artist, workout space, office, etc. The neighbourhood is just minutes to Downtown, the Oak Bay Village, Government House, the Victoria art Gallery, grocery shopping, the Royal Jubilee Hospital and Victoria waterfront. (id:39198)
Property Details
Interior
Features
Second level Floor
Office
11 ft x 7 ftBathroom
7 ft x 7 ftBathroom
14 ft x 8 ftBedroom
11 ft x 10 ftExterior
Parking
Garage spaces 3
Garage type -
Other parking spaces 0
Total parking spaces 3




