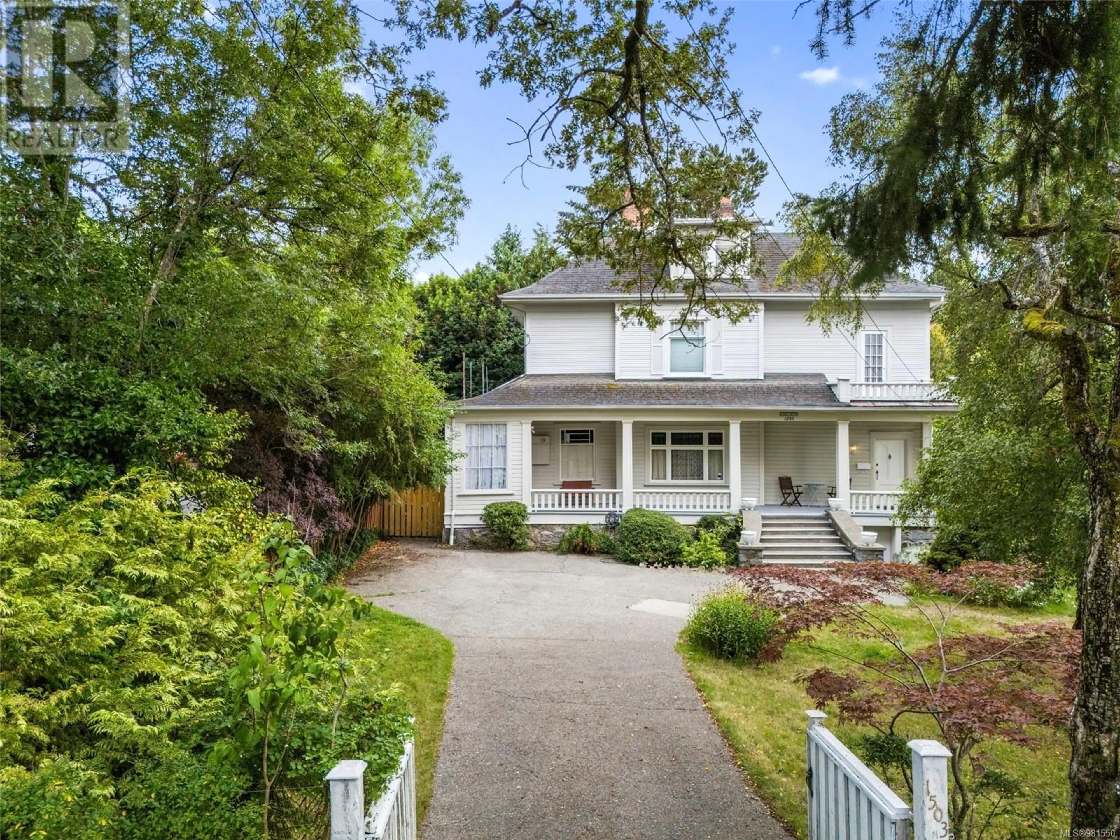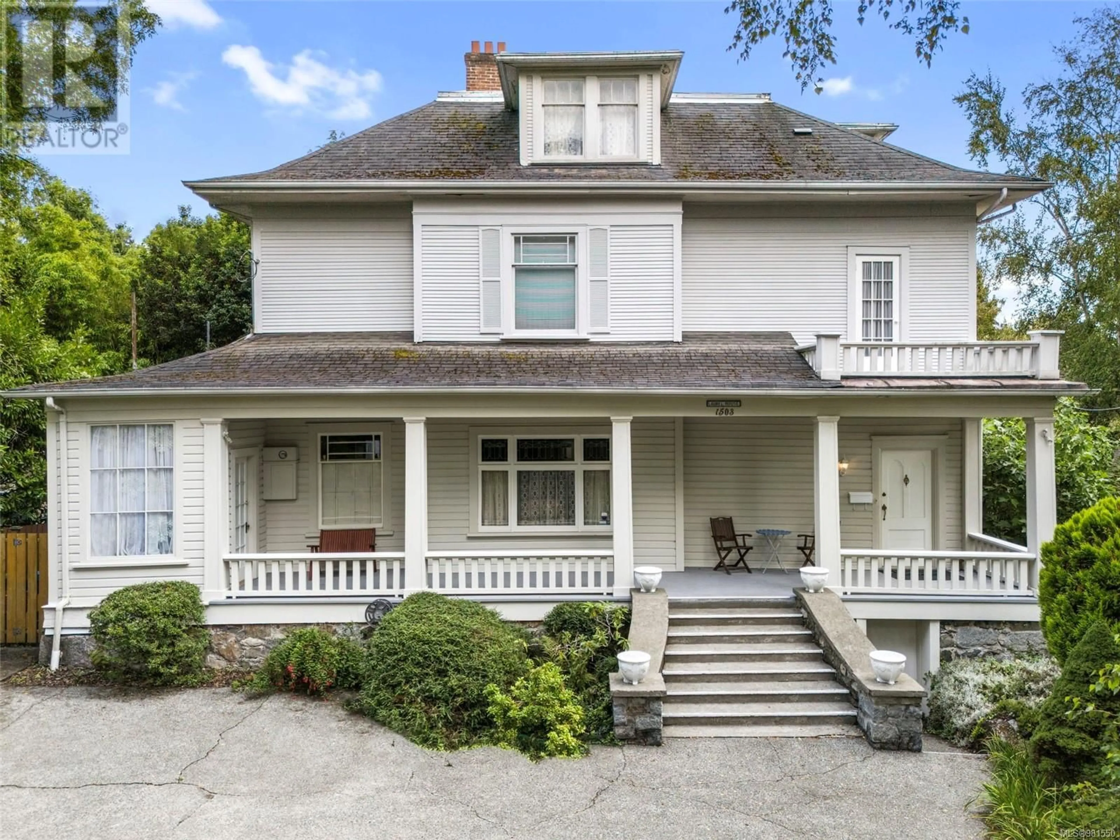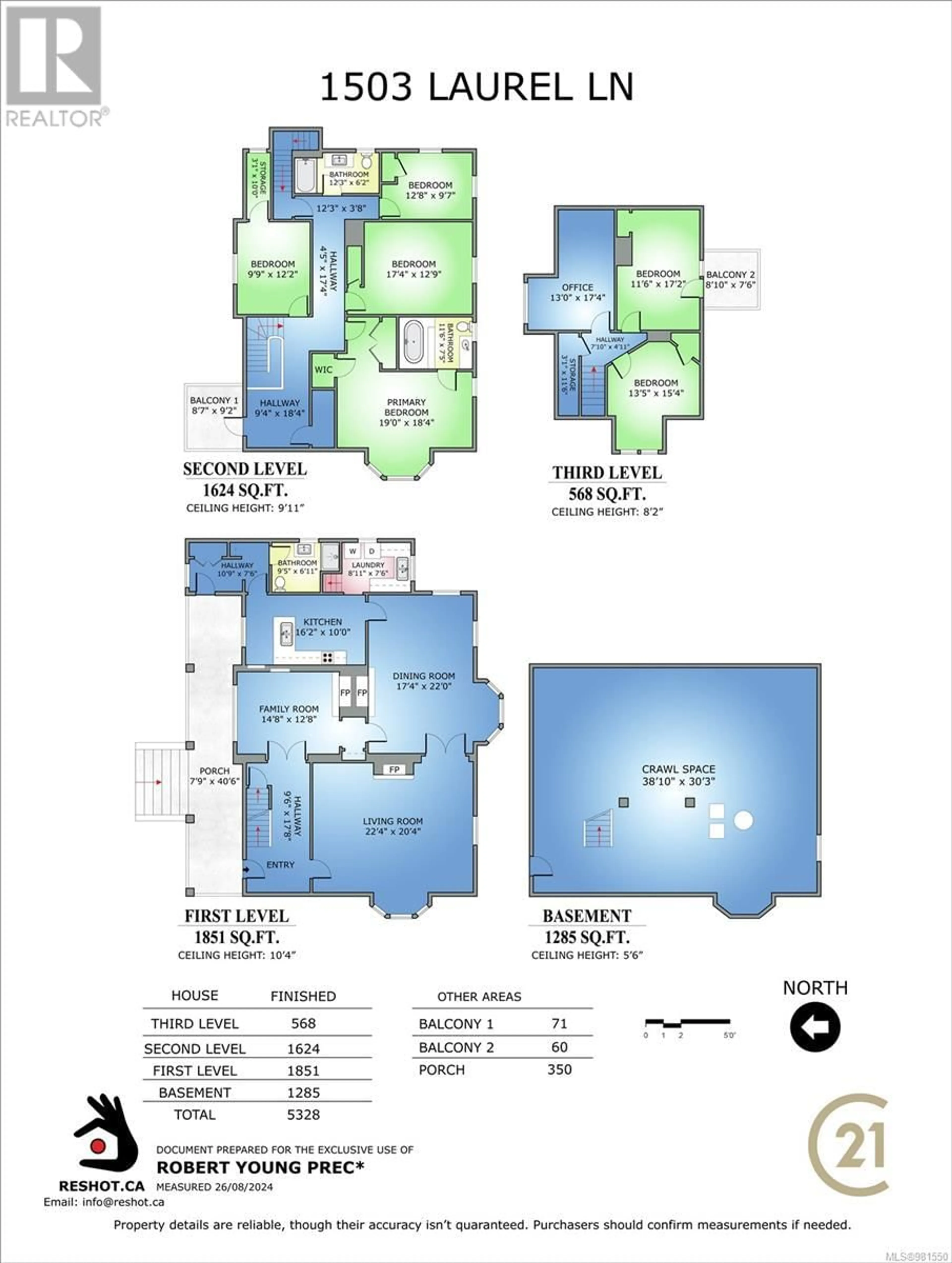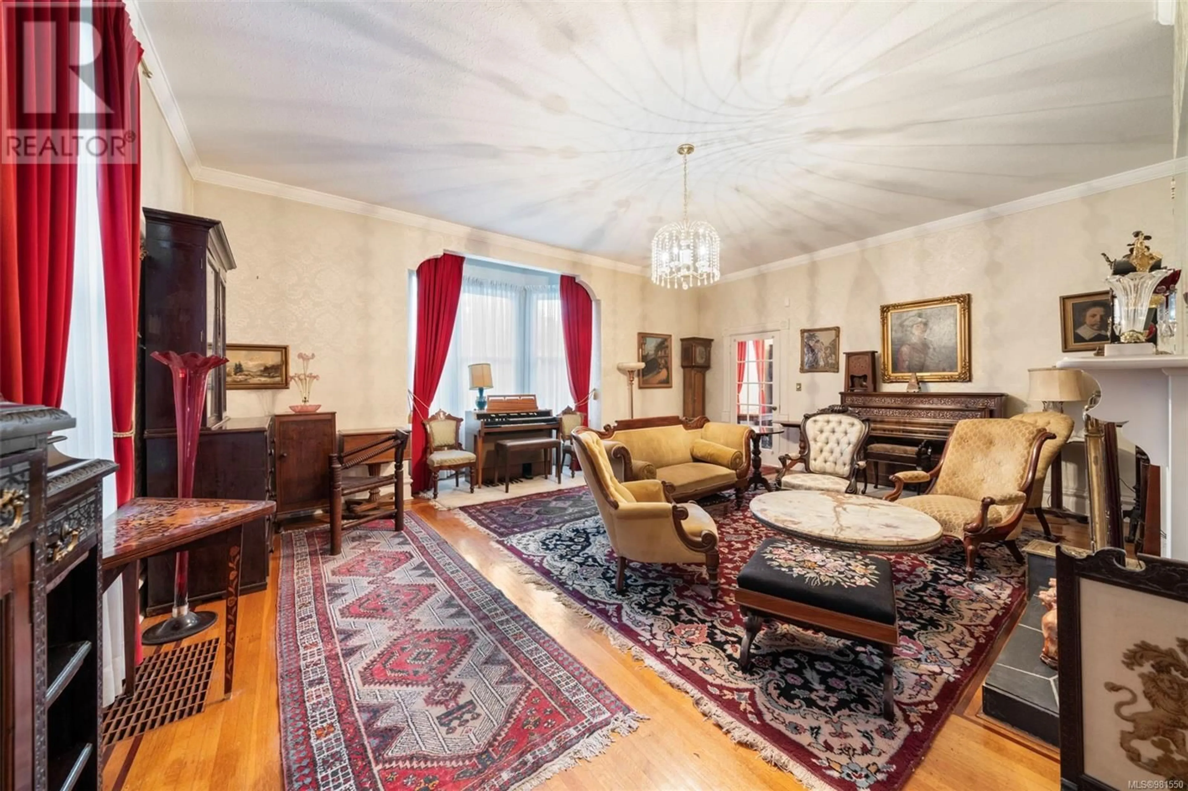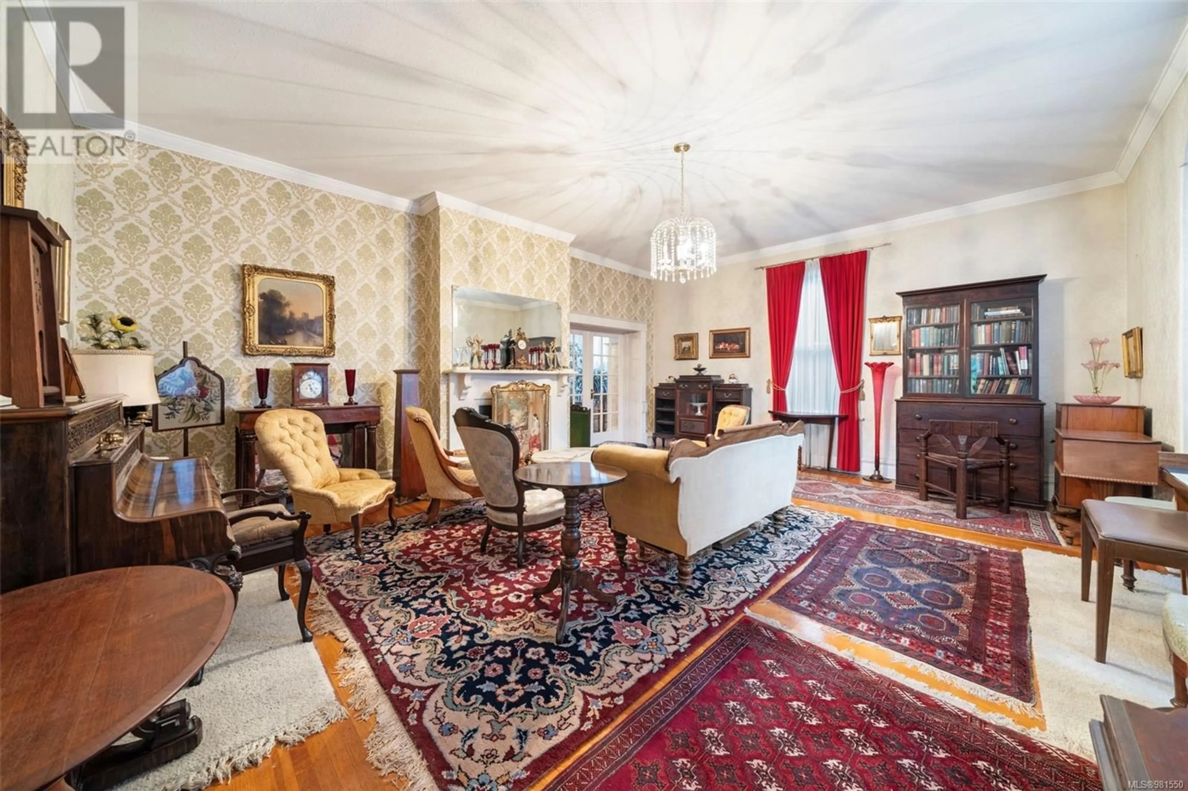1503 Laurel Lane, Victoria, British Columbia V8S1Y4
Contact us about this property
Highlights
Estimated ValueThis is the price Wahi expects this property to sell for.
The calculation is powered by our Instant Home Value Estimate, which uses current market and property price trends to estimate your home’s value with a 90% accuracy rate.Not available
Price/Sqft$292/sqft
Est. Mortgage$7,300/mo
Tax Amount ()-
Days On Market51 days
Description
Don’t miss this opportunity to live in the heart of one of Victoria’s most prestigious neighbourhoods! Welcome to Rockland! Enjoy the peace & serenity of being nestled away from traffic on a lovely lane. Featuring 4,043 sqft over three levels with high crawl space below, the home boasts 7 beds, 3 baths, large entertainers living & dining rooms plus a family room. Take advantage of the versatility this home offers by soaking up the sun on the porch or balconies, getting cozy inside by the fireplaces, or exploring the nearby shops, parks & attractions, such as Craigdarroch Castle & the Government House. Same owner for 36 years, so plenty of original character to be found with the opportunity to add your own style! Original built-ins, fireplaces, moldings, hand blown glass windows, two stair cases, wood floors, & passive solar. Revitalize this single family home or consider converting for multi-unit or a B&B business. (id:39198)
Property Details
Interior
Features
Second level Floor
Ensuite
Primary Bedroom
19'0 x 18'4Bedroom
17'4 x 12'9Bedroom
12'8 x 9'7Exterior
Parking
Garage spaces 3
Garage type Stall
Other parking spaces 0
Total parking spaces 3
Property History
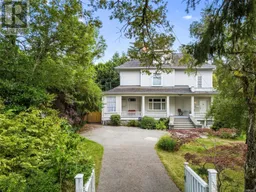 52
52
