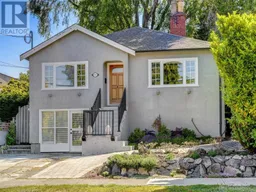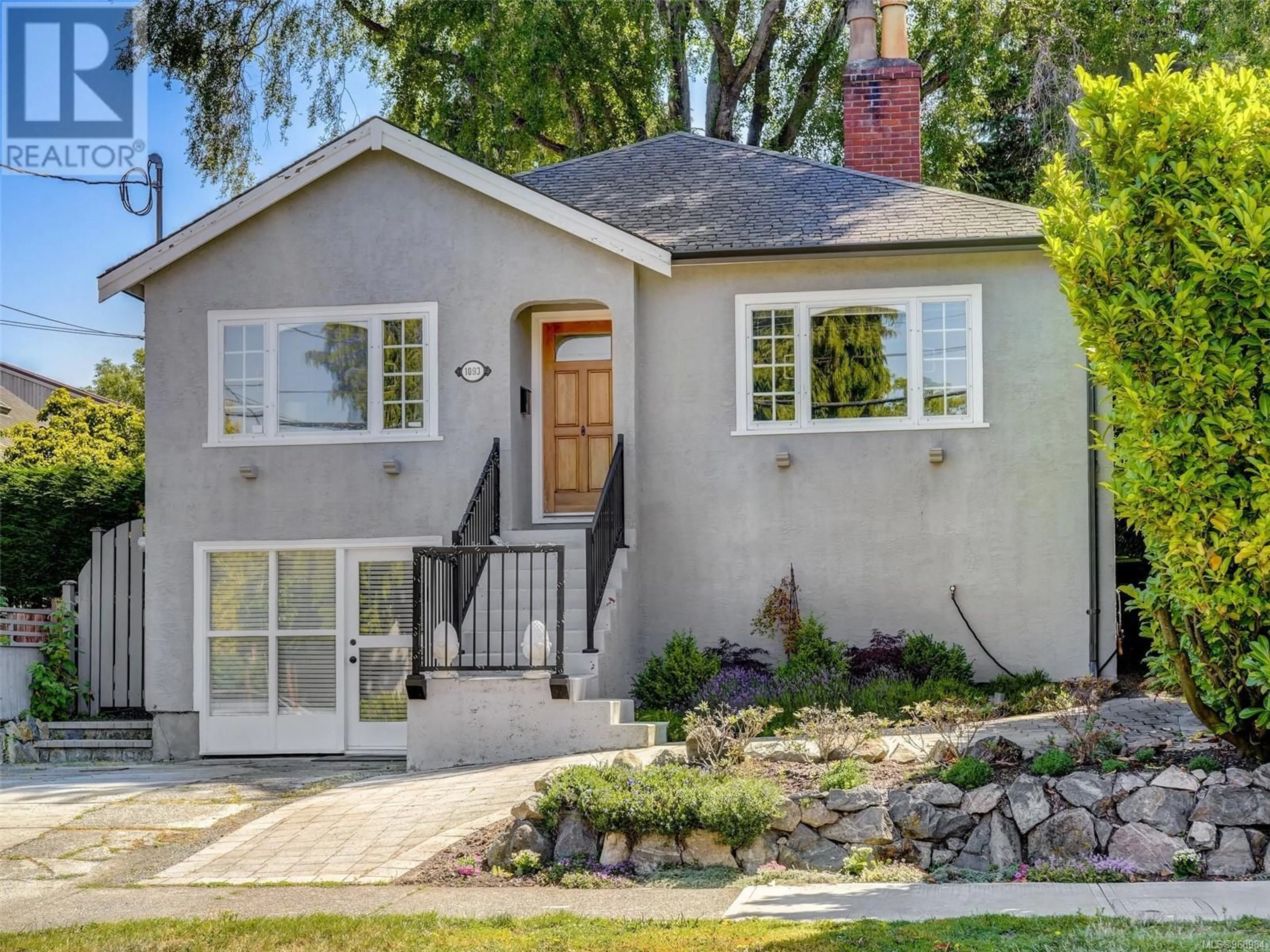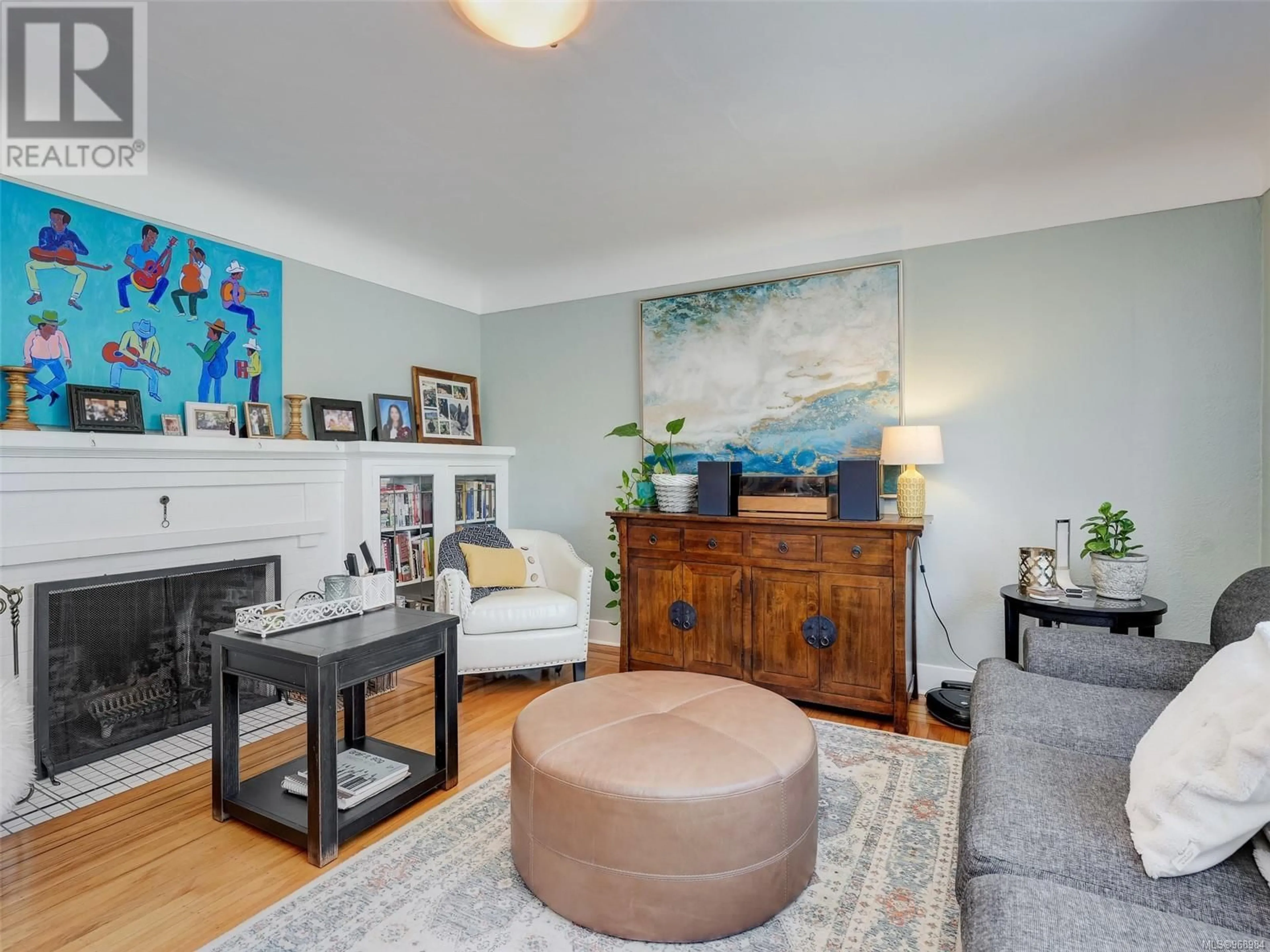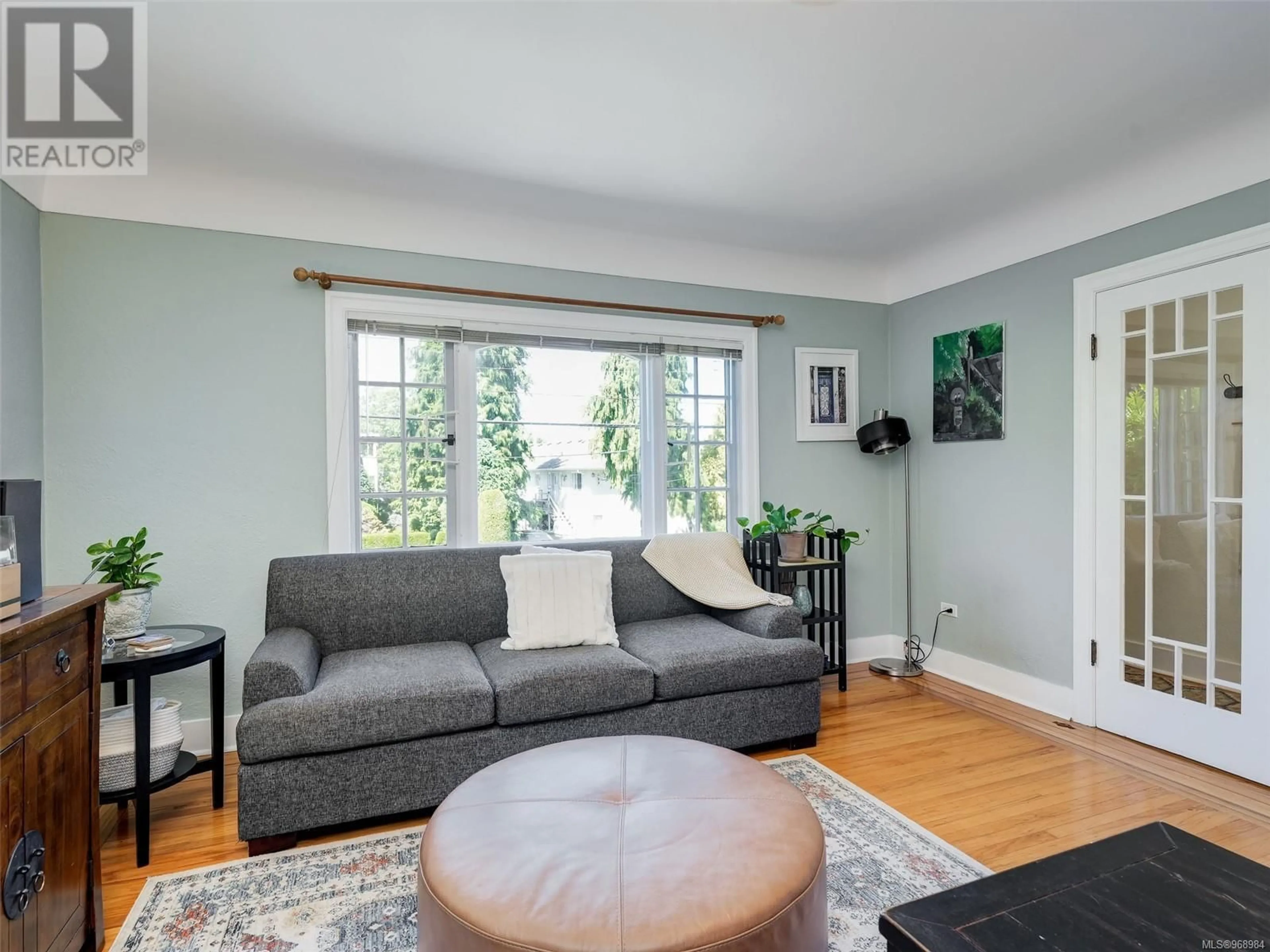1093 Moss St, Victoria, British Columbia V8V4P4
Contact us about this property
Highlights
Estimated ValueThis is the price Wahi expects this property to sell for.
The calculation is powered by our Instant Home Value Estimate, which uses current market and property price trends to estimate your home’s value with a 90% accuracy rate.Not available
Price/Sqft$591/sqft
Days On Market19 days
Est. Mortgage$5,368/mth
Tax Amount ()-
Description
Welcome to this enchanting Rockland Home, perched gracefully atop Victoria's iconic Moss Street. Unparalleled walkability to the Victoria Art Gallery, Downtown, Cook Street Village, Fernwood, and Oak Bay, along with top-rated schools. The upper level features two serene bedrooms and a pristine bathroom, adorned with original hardwood floors. The cozy living room, with a classic wood fireplace, invites warmth while the updated kitchen offers the space for culinary creations and entertaining. Downstairs, a bonus one-bedroom suite with a den, additional washroom, and additional washroom offers from hosting guests (and AirBnB retreat potential). Out front is two parking spaces, while the private backyard reveals views of Craigdarroch Castle. Enjoy peaceful moments on the patio, surrounded by lush gardens. This Moss Street haven is celebrated for its vibrant, safe, and welcoming community. Seize this rare opportunity and let your dreams take root in this picturesque abode. (id:39198)
Upcoming Open House
Property Details
Interior
Features
Main level Floor
Patio
15'3 x 8'1Eating area
8'6 x 6'6Primary Bedroom
11'7 x 10'5Entrance
7'11 x 3'6Exterior
Parking
Garage spaces 2
Garage type Stall
Other parking spaces 0
Total parking spaces 2
Property History
 24
24


